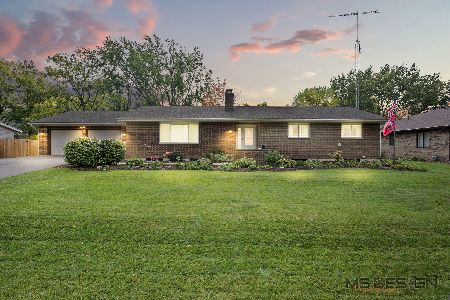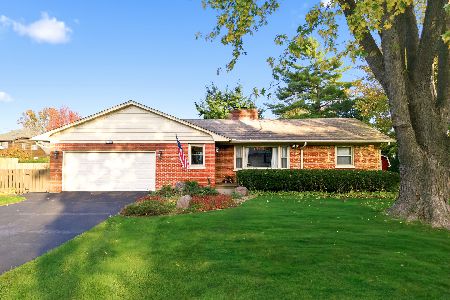1524 Oakland Drive, Sycamore, Illinois 60178
$212,500
|
Sold
|
|
| Status: | Closed |
| Sqft: | 2,200 |
| Cost/Sqft: | $102 |
| Beds: | 3 |
| Baths: | 3 |
| Year Built: | 1973 |
| Property Taxes: | $4,924 |
| Days On Market: | 2104 |
| Lot Size: | 0,41 |
Description
You will feel right at home in this spacious ranch on a corner lot with beautiful mature trees. This 4 bedroom Sycamore home has brand new 3/4" hardwood floors in the kitchen and family room. The large living and dining area also have hardwood flooring and large picture windows with crank windows attaching for plenty of lighting and the perfect spot for your Christmas tree. Love to entertain? You'll appreciate the lower level bar, rec room, and 2ND Kitchen!!! NEW ROOF 2018 (50 year transferable warranty), New AC 2018, Furnace 2015, Microwave and Dishwasher 2019, Pressure switch for well replaced in 2018.
Property Specifics
| Single Family | |
| — | |
| — | |
| 1973 | |
| Full | |
| — | |
| No | |
| 0.41 |
| De Kalb | |
| — | |
| — / Not Applicable | |
| None | |
| Private Well | |
| Public Sewer | |
| 10631409 | |
| 0629206001 |
Property History
| DATE: | EVENT: | PRICE: | SOURCE: |
|---|---|---|---|
| 6 Mar, 2020 | Sold | $212,500 | MRED MLS |
| 9 Feb, 2020 | Under contract | $224,900 | MRED MLS |
| 7 Feb, 2020 | Listed for sale | $224,900 | MRED MLS |
Room Specifics
Total Bedrooms: 3
Bedrooms Above Ground: 3
Bedrooms Below Ground: 0
Dimensions: —
Floor Type: —
Dimensions: —
Floor Type: —
Full Bathrooms: 3
Bathroom Amenities: —
Bathroom in Basement: 1
Rooms: Bonus Room,Recreation Room,Kitchen,Storage
Basement Description: Finished
Other Specifics
| 2 | |
| — | |
| — | |
| — | |
| — | |
| 136X135X131X131 | |
| — | |
| — | |
| — | |
| Range, Microwave, Dishwasher, Refrigerator, Disposal | |
| Not in DB | |
| — | |
| — | |
| — | |
| — |
Tax History
| Year | Property Taxes |
|---|---|
| 2020 | $4,924 |
Contact Agent
Nearby Similar Homes
Nearby Sold Comparables
Contact Agent
Listing Provided By
Keller Williams Realty Signature





