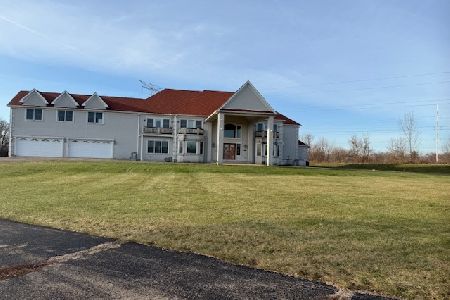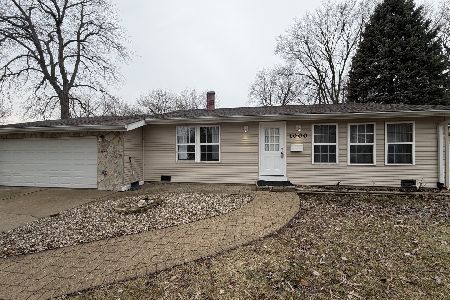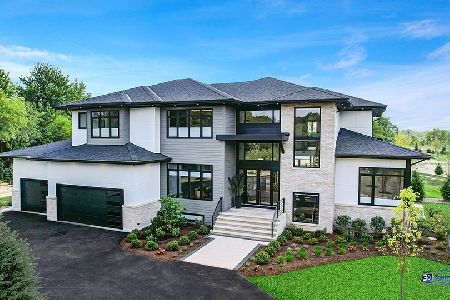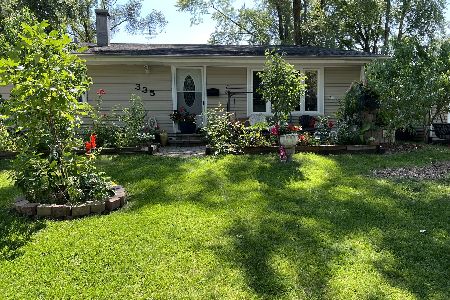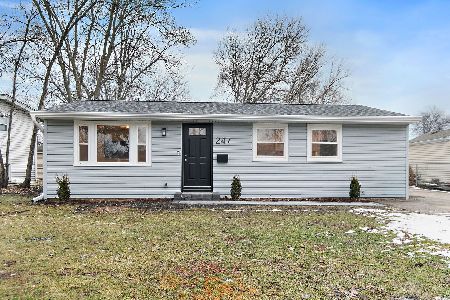1524 Plymouth Circle, Carpentersville, Illinois 60110
$162,000
|
Sold
|
|
| Status: | Closed |
| Sqft: | 1,628 |
| Cost/Sqft: | $107 |
| Beds: | 3 |
| Baths: | 2 |
| Year Built: | 1967 |
| Property Taxes: | $3,111 |
| Days On Market: | 3727 |
| Lot Size: | 0,00 |
Description
This move-in ready home was completely remodeled in 2011. The list of new from 2011 makes this home unique along with it's great location, high ceilings, and open layout. New windows, new siding, new roof, new oversized 2 car garage, new hardwood flooring, stainless steel appliances, new furnace and a/c, new gutters, new kitchen, new bathrooms, new electrical, and new plumbing. The home sits on a street with very little through traffic, and has a rear yard that backs up to an expansive open field for privacy. There is plenty of storage and closet space throughout the home, and the owners built rafters in the garage for extra storage if needed.
Property Specifics
| Single Family | |
| — | |
| Bi-Level | |
| 1967 | |
| Full,English | |
| — | |
| No | |
| — |
| Kane | |
| — | |
| 0 / Not Applicable | |
| None | |
| Public | |
| Public Sewer | |
| 09084125 | |
| 0313408054 |
Nearby Schools
| NAME: | DISTRICT: | DISTANCE: | |
|---|---|---|---|
|
Grade School
Golfview Elementary School |
300 | — | |
|
Middle School
Carpentersville Middle School |
300 | Not in DB | |
|
High School
Dundee-crown High School |
300 | Not in DB | |
Property History
| DATE: | EVENT: | PRICE: | SOURCE: |
|---|---|---|---|
| 20 Jul, 2010 | Sold | $60,000 | MRED MLS |
| 8 Jul, 2010 | Under contract | $60,000 | MRED MLS |
| 8 Jun, 2010 | Listed for sale | $60,000 | MRED MLS |
| 8 Jun, 2011 | Sold | $165,000 | MRED MLS |
| 11 Apr, 2011 | Under contract | $170,000 | MRED MLS |
| 10 Apr, 2011 | Listed for sale | $170,000 | MRED MLS |
| 22 Jan, 2016 | Sold | $162,000 | MRED MLS |
| 17 Nov, 2015 | Under contract | $174,900 | MRED MLS |
| 11 Nov, 2015 | Listed for sale | $174,900 | MRED MLS |
Room Specifics
Total Bedrooms: 3
Bedrooms Above Ground: 3
Bedrooms Below Ground: 0
Dimensions: —
Floor Type: Carpet
Dimensions: —
Floor Type: Carpet
Full Bathrooms: 2
Bathroom Amenities: —
Bathroom in Basement: 1
Rooms: No additional rooms
Basement Description: Finished
Other Specifics
| 2 | |
| Concrete Perimeter | |
| Asphalt | |
| — | |
| — | |
| 6,600 SQUARE FEET | |
| — | |
| None | |
| Vaulted/Cathedral Ceilings, Hardwood Floors, Wood Laminate Floors | |
| Range, Microwave, Dishwasher, Refrigerator, Washer, Dryer, Disposal | |
| Not in DB | |
| Sidewalks, Street Lights, Street Paved | |
| — | |
| — | |
| — |
Tax History
| Year | Property Taxes |
|---|---|
| 2010 | $2,985 |
| 2011 | $3,057 |
| 2016 | $3,111 |
Contact Agent
Nearby Similar Homes
Nearby Sold Comparables
Contact Agent
Listing Provided By
Suburban Life Realty, Ltd.

