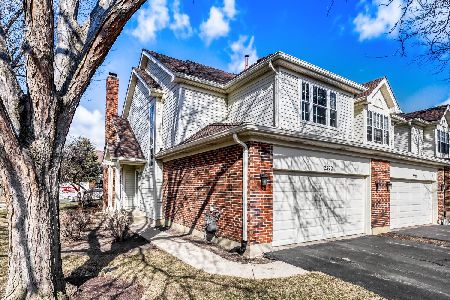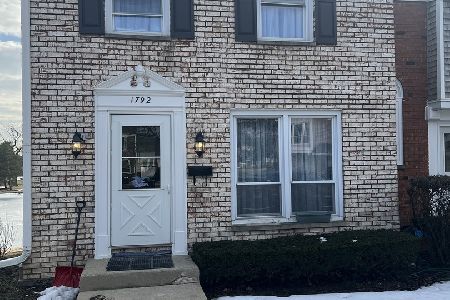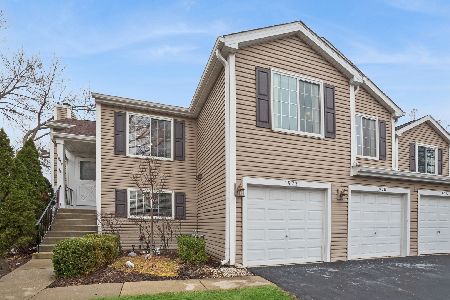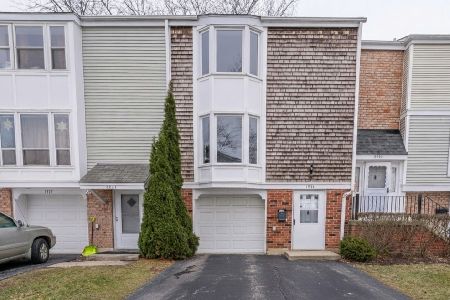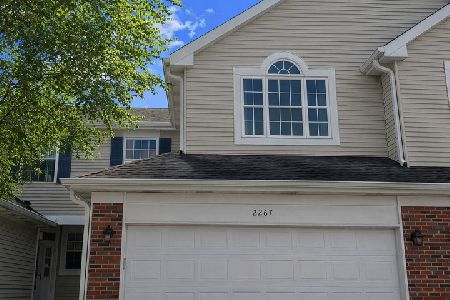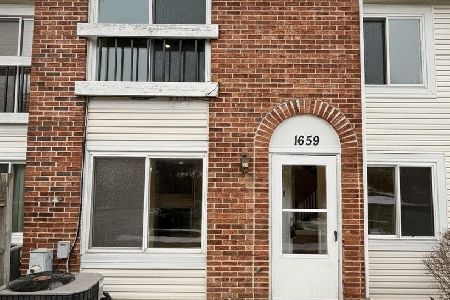1524 Poplar Creek Drive, Hoffman Estates, Illinois 60169
$185,000
|
Sold
|
|
| Status: | Closed |
| Sqft: | 1,654 |
| Cost/Sqft: | $121 |
| Beds: | 2 |
| Baths: | 3 |
| Year Built: | 1993 |
| Property Taxes: | $7,092 |
| Days On Market: | 5552 |
| Lot Size: | 0,00 |
Description
Golf Course Community Townhome w/Spacious Floor Plan. 2 Story Foyer & Living Room. Formal Dining Room. Updated Kitchen w/Granite Counters, Hardwood Floor & Breakfast Room. Master Suite w/Tray Ceiling, Walk-In Closet & Luxury Bath w/Soaker Tub & Seperate Shower. Loft/Office Nook. Updated 2nd Full Bath. 2 Car Garage & Private Entrance. Around the Corner from the Country Club! Minutes to Shopping & Expressways!
Property Specifics
| Condos/Townhomes | |
| — | |
| — | |
| 1993 | |
| None | |
| ST. ANDREW | |
| No | |
| — |
| Cook | |
| Links At Poplar Creek | |
| 259 / Monthly | |
| Insurance,Exterior Maintenance,Lawn Care,Snow Removal | |
| Public | |
| Public Sewer | |
| 07694840 | |
| 07074020070000 |
Nearby Schools
| NAME: | DISTRICT: | DISTANCE: | |
|---|---|---|---|
|
Grade School
Neil Armstrong Elementary School |
54 | — | |
|
Middle School
Eisenhower Junior High School |
54 | Not in DB | |
|
High School
Hoffman Estates High School |
211 | Not in DB | |
Property History
| DATE: | EVENT: | PRICE: | SOURCE: |
|---|---|---|---|
| 11 Mar, 2011 | Sold | $185,000 | MRED MLS |
| 9 Jan, 2011 | Under contract | $200,000 | MRED MLS |
| 16 Dec, 2010 | Listed for sale | $200,000 | MRED MLS |
| 15 Jan, 2016 | Sold | $202,000 | MRED MLS |
| 15 Nov, 2015 | Under contract | $209,500 | MRED MLS |
| — | Last price change | $217,000 | MRED MLS |
| 2 Sep, 2015 | Listed for sale | $217,000 | MRED MLS |
| 8 Feb, 2016 | Under contract | $0 | MRED MLS |
| 4 Feb, 2016 | Listed for sale | $0 | MRED MLS |
| 25 Feb, 2018 | Under contract | $0 | MRED MLS |
| 2 Nov, 2017 | Listed for sale | $0 | MRED MLS |
| 24 Apr, 2020 | Under contract | $0 | MRED MLS |
| 21 Apr, 2020 | Listed for sale | $0 | MRED MLS |
Room Specifics
Total Bedrooms: 2
Bedrooms Above Ground: 2
Bedrooms Below Ground: 0
Dimensions: —
Floor Type: Carpet
Full Bathrooms: 3
Bathroom Amenities: Separate Shower,Double Sink,Soaking Tub
Bathroom in Basement: 0
Rooms: Breakfast Room,Loft
Basement Description: Slab
Other Specifics
| 2 | |
| Concrete Perimeter | |
| Asphalt | |
| Storms/Screens | |
| Common Grounds,Landscaped | |
| COMMON | |
| — | |
| Full | |
| Vaulted/Cathedral Ceilings, Hardwood Floors, First Floor Laundry, Laundry Hook-Up in Unit | |
| Double Oven, Microwave, Dishwasher, Refrigerator, Washer, Dryer, Disposal | |
| Not in DB | |
| — | |
| — | |
| — | |
| — |
Tax History
| Year | Property Taxes |
|---|---|
| 2011 | $7,092 |
| 2016 | $7,213 |
Contact Agent
Nearby Similar Homes
Nearby Sold Comparables
Contact Agent
Listing Provided By
Berkshire Hathaway HomeServices Chicago

