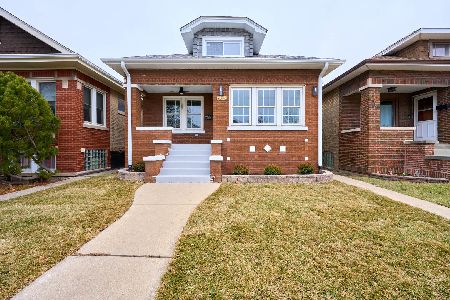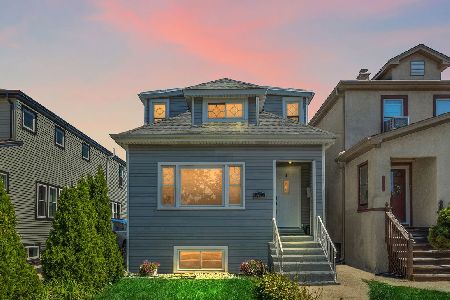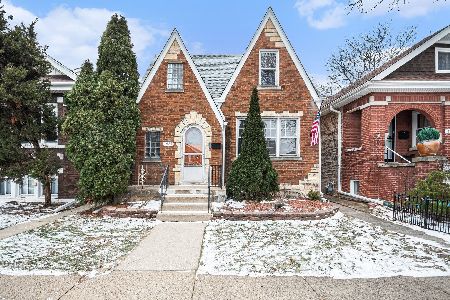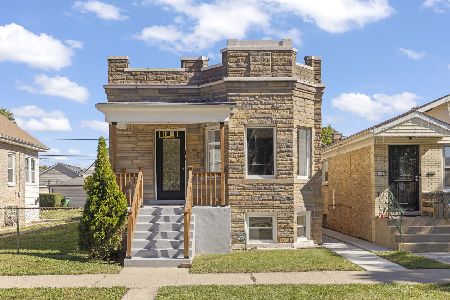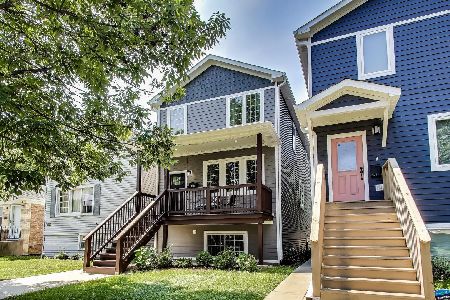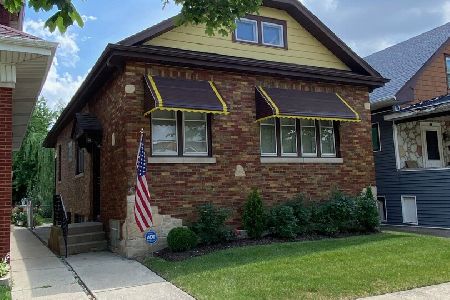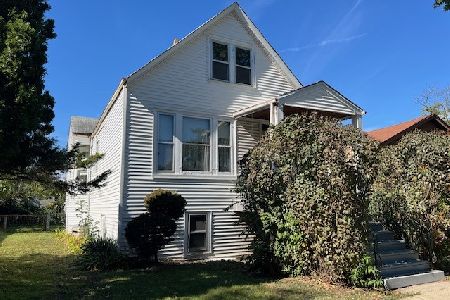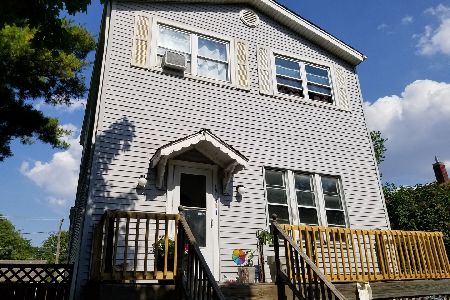1524 Scoville Avenue, Berwyn, Illinois 60402
$260,000
|
Sold
|
|
| Status: | Closed |
| Sqft: | 1,300 |
| Cost/Sqft: | $200 |
| Beds: | 4 |
| Baths: | 3 |
| Year Built: | — |
| Property Taxes: | $4,751 |
| Days On Market: | 2830 |
| Lot Size: | 0,00 |
Description
Completely rehabbed in 2014. Enclosed porch to large Living room with 2 ceiling fans. Kitchen with 42" cabinets, granite counters, backsplash, stainless steel appliances, large island with counter overhang. Large Dining room off kitchen. 1st floor Bedroom plus full Bath. Hardwood floors throughout first floor. Second floor was built in 2014 with 3 Bedrooms, hardwood floors, closet organizers, full Bath with Jacuzzi tub. Finished basement with Family room, Exercise room, Work room & Storage, half Bath, laminate flooring. In 2014 new windows, plumbing, electric & roof were installed. Plus new light fixtures. Two car garage with extra wide lot.
Property Specifics
| Single Family | |
| — | |
| — | |
| — | |
| Partial,Walkout | |
| — | |
| No | |
| — |
| Cook | |
| — | |
| 0 / Not Applicable | |
| None | |
| Lake Michigan | |
| Public Sewer | |
| 09907679 | |
| 16192280290000 |
Property History
| DATE: | EVENT: | PRICE: | SOURCE: |
|---|---|---|---|
| 24 Jun, 2013 | Sold | $37,100 | MRED MLS |
| 4 Apr, 2013 | Under contract | $33,990 | MRED MLS |
| — | Last price change | $33,900 | MRED MLS |
| 21 Mar, 2013 | Listed for sale | $33,900 | MRED MLS |
| 30 Aug, 2013 | Sold | $60,000 | MRED MLS |
| 16 Aug, 2013 | Under contract | $64,900 | MRED MLS |
| 9 Aug, 2013 | Listed for sale | $64,900 | MRED MLS |
| 14 Mar, 2014 | Sold | $205,000 | MRED MLS |
| 9 Feb, 2014 | Under contract | $219,900 | MRED MLS |
| 22 Jan, 2014 | Listed for sale | $219,900 | MRED MLS |
| 11 Jun, 2018 | Sold | $260,000 | MRED MLS |
| 22 Apr, 2018 | Under contract | $260,000 | MRED MLS |
| 18 Apr, 2018 | Listed for sale | $260,000 | MRED MLS |
Room Specifics
Total Bedrooms: 4
Bedrooms Above Ground: 4
Bedrooms Below Ground: 0
Dimensions: —
Floor Type: Hardwood
Dimensions: —
Floor Type: Hardwood
Dimensions: —
Floor Type: Hardwood
Full Bathrooms: 3
Bathroom Amenities: —
Bathroom in Basement: 0
Rooms: Workshop,Exercise Room
Basement Description: Finished
Other Specifics
| 2 | |
| — | |
| — | |
| — | |
| — | |
| 40X125 | |
| — | |
| None | |
| — | |
| Range, Dishwasher, Refrigerator, Washer, Dryer, Stainless Steel Appliance(s), Range Hood | |
| Not in DB | |
| — | |
| — | |
| — | |
| — |
Tax History
| Year | Property Taxes |
|---|---|
| 2013 | $3,865 |
| 2013 | $4,129 |
| 2014 | $4,128 |
| 2018 | $4,751 |
Contact Agent
Nearby Similar Homes
Nearby Sold Comparables
Contact Agent
Listing Provided By
@properties

