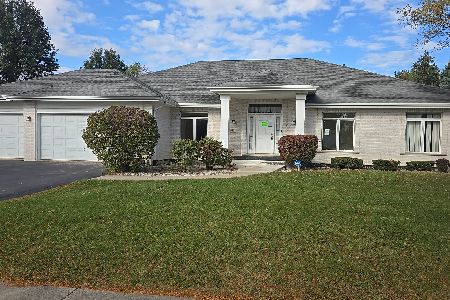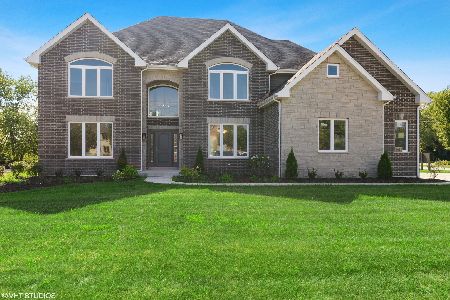1524 Skye Court, Flossmoor, Illinois 60422
$365,000
|
Sold
|
|
| Status: | Closed |
| Sqft: | 4,535 |
| Cost/Sqft: | $84 |
| Beds: | 4 |
| Baths: | 4 |
| Year Built: | 1996 |
| Property Taxes: | $0 |
| Days On Market: | 2858 |
| Lot Size: | 0,38 |
Description
BEST DEAL IN BALLANTRAE SUBDIVISTION!!! THIS IS NOT a shortsale, NOT a foreclosure. Remodeled Home with OVER 4,500 square feet of Living Space. Brand NEW WINDOWS! Extra Large, with 5 Bedrooms. FINISHED Basement. Freshly Painted in Modern Gray and White and with Six-Panel Doors and New Carpet. Attached 3 Car Garage. Soaring Vaulted Ceilings and, Newly Replaced Windows Bring an Abundant Natural Light In. Beautiful Gas Fireplace in Vaulted Ceiling Family Room. Extra-Large Kitchen with a Table Area Surrounded by Windows. New Stainless Steel Appliances. So Much Granite Counter top Space and lots of Cabinets and Walk-In Pantry is Perfect for Entertaining. Large Master Bath with Jacuzzi Tub and Separate Shower. Exotic Lime Stone Top Double Vanity. Extra Large Master Bed Features Seating Area Surrounded by Windows. Finished Basement with Large Rec Room. Hurry this one will not last. Broker Owned. all measurements aprox
Property Specifics
| Single Family | |
| — | |
| — | |
| 1996 | |
| Full | |
| — | |
| No | |
| 0.38 |
| Cook | |
| Ballantrae | |
| 177 / Annual | |
| Other | |
| Lake Michigan | |
| Public Sewer | |
| 09833961 | |
| 31113040020000 |
Nearby Schools
| NAME: | DISTRICT: | DISTANCE: | |
|---|---|---|---|
|
High School
Homewood-flossmoor High School |
233 | Not in DB | |
Property History
| DATE: | EVENT: | PRICE: | SOURCE: |
|---|---|---|---|
| 24 Jun, 2011 | Sold | $210,000 | MRED MLS |
| 6 Jun, 2011 | Under contract | $219,900 | MRED MLS |
| — | Last price change | $239,500 | MRED MLS |
| 18 Jan, 2011 | Listed for sale | $269,900 | MRED MLS |
| 3 Apr, 2018 | Sold | $365,000 | MRED MLS |
| 7 Feb, 2018 | Under contract | $379,995 | MRED MLS |
| — | Last price change | $379,999 | MRED MLS |
| 16 Jan, 2018 | Listed for sale | $379,999 | MRED MLS |
Room Specifics
Total Bedrooms: 5
Bedrooms Above Ground: 4
Bedrooms Below Ground: 1
Dimensions: —
Floor Type: —
Dimensions: —
Floor Type: —
Dimensions: —
Floor Type: —
Dimensions: —
Floor Type: —
Full Bathrooms: 4
Bathroom Amenities: Whirlpool,Separate Shower,Double Sink
Bathroom in Basement: 1
Rooms: Bedroom 5,Eating Area,Office,Bonus Room,Recreation Room,Sitting Room,Storage,Loft
Basement Description: Finished
Other Specifics
| 3 | |
| — | |
| Concrete | |
| Patio | |
| Cul-De-Sac | |
| 219X155X206 | |
| — | |
| Full | |
| Vaulted/Cathedral Ceilings, Skylight(s), First Floor Laundry | |
| Range, Microwave, Dishwasher, Refrigerator, Washer, Dryer, Stainless Steel Appliance(s) | |
| Not in DB | |
| — | |
| — | |
| — | |
| — |
Tax History
| Year | Property Taxes |
|---|---|
| 2011 | $15,742 |
Contact Agent
Nearby Similar Homes
Nearby Sold Comparables
Contact Agent
Listing Provided By
McGinnis R.E. Group, Inc






