1524 Torrey Pines Road, Normal, Illinois 61761
$252,000
|
Sold
|
|
| Status: | Closed |
| Sqft: | 2,498 |
| Cost/Sqft: | $94 |
| Beds: | 4 |
| Baths: | 4 |
| Year Built: | 2001 |
| Property Taxes: | $5,489 |
| Days On Market: | 1566 |
| Lot Size: | 0,00 |
Description
This house is ready for you to call it home. Located in a desirable neighborhood, close to Prairieland Elementary and a great park. You will love the open concept floor plan with a large kitchen, that features a breakfast bar and spacious eat in dining area and opens to cozy family room with gas brick fireplace. The backyard is fully fenced and has an amazing deck that extends across the back of the home, plus a shed that was added in 2019. All 4 bedrooms are conveniently located on the second level and have walk in closets (no bi fold doors). The primary suite is grand and comes complete with a garden tub, separate walk in shower and double vanity. We complete this tour with the 3rd finished level of this home. The basement is currently open with 2 different areas, a kids area and an adult area, plus a full bath. It could easily be closed off to be a 5th bedroom (it has an egress window) and still have the family room and full bath. The garage may look like the traditional 2 car from the outside but it has an extended bump out on one side. You really just need to move right in. The A/C was new in 2021, water heater 2017, Sump Pump 2018, Shed 1-2 years old, Deck 4 years old. Roof replaced in 2014.
Property Specifics
| Single Family | |
| — | |
| Traditional | |
| 2001 | |
| Full | |
| — | |
| No | |
| — |
| Mc Lean | |
| Pinehurst | |
| — / Not Applicable | |
| None | |
| Public | |
| Public Sewer | |
| 11240993 | |
| 1422251059 |
Nearby Schools
| NAME: | DISTRICT: | DISTANCE: | |
|---|---|---|---|
|
Grade School
Prairieland Elementary |
5 | — | |
|
Middle School
Parkside Jr High |
5 | Not in DB | |
|
High School
Normal Community West High Schoo |
5 | Not in DB | |
Property History
| DATE: | EVENT: | PRICE: | SOURCE: |
|---|---|---|---|
| 9 Nov, 2015 | Sold | $196,500 | MRED MLS |
| 26 Sep, 2015 | Under contract | $199,900 | MRED MLS |
| 13 Sep, 2015 | Listed for sale | $199,900 | MRED MLS |
| 23 Nov, 2021 | Sold | $252,000 | MRED MLS |
| 13 Oct, 2021 | Under contract | $235,000 | MRED MLS |
| 7 Oct, 2021 | Listed for sale | $235,000 | MRED MLS |
| 1 Jun, 2023 | Listed for sale | $0 | MRED MLS |
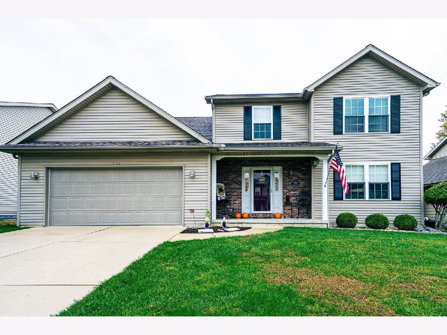
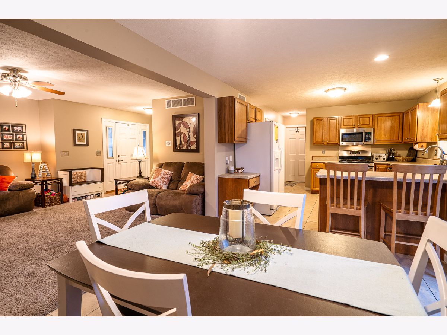
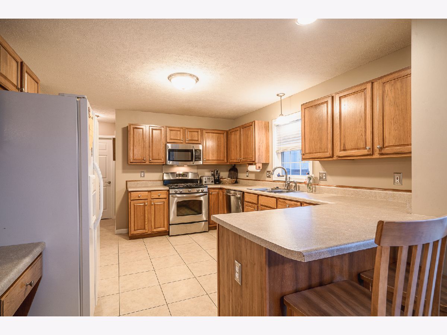
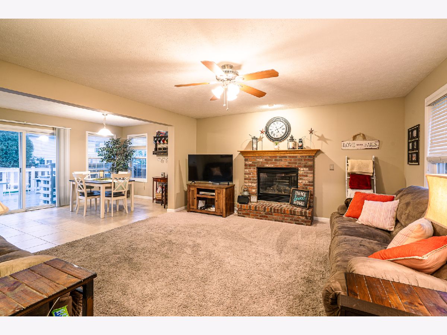
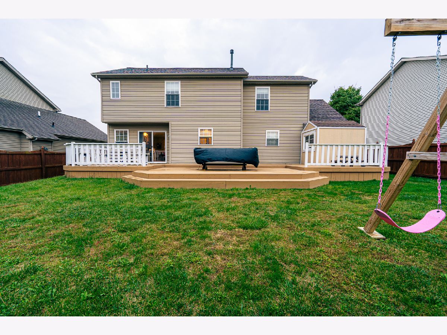
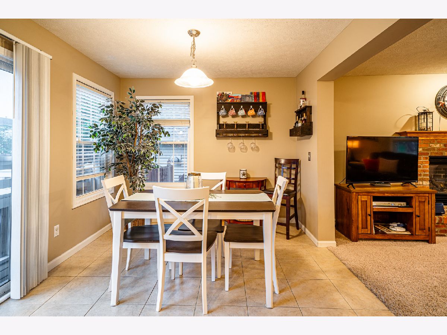
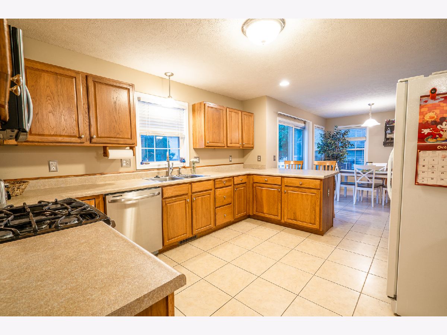
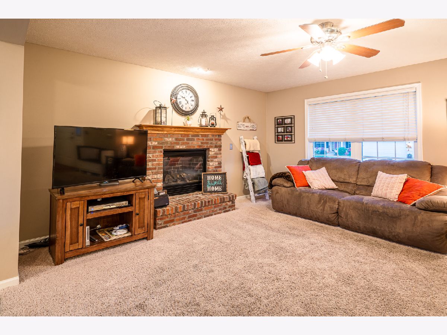
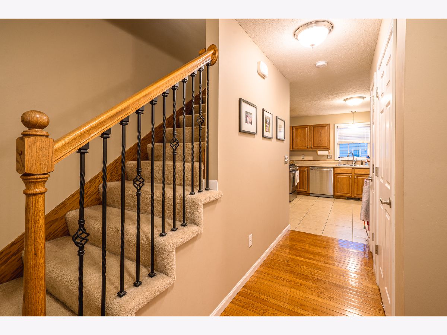
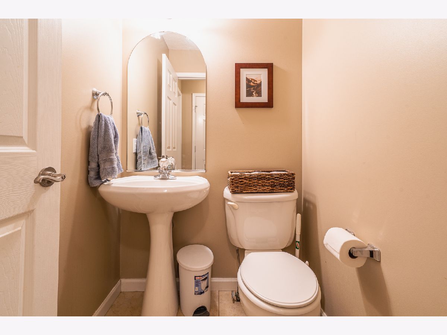
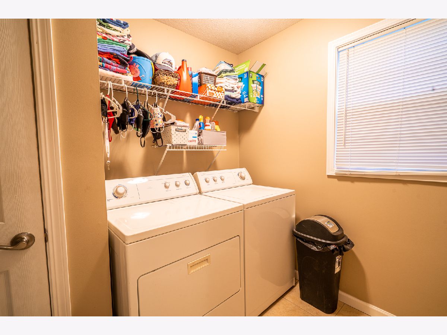
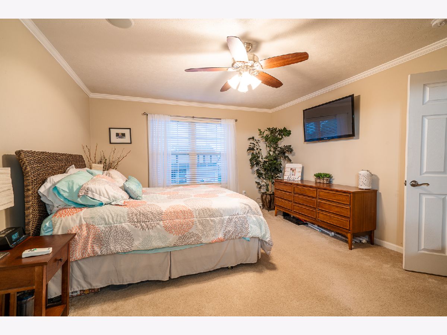
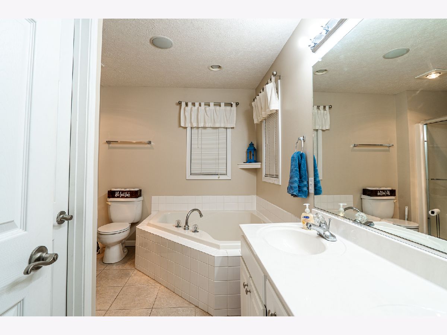
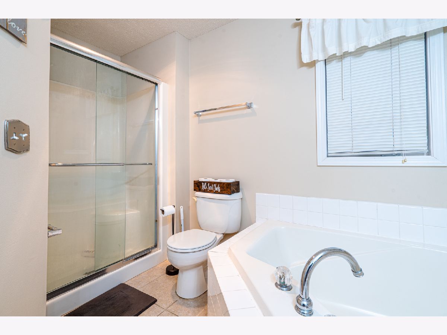
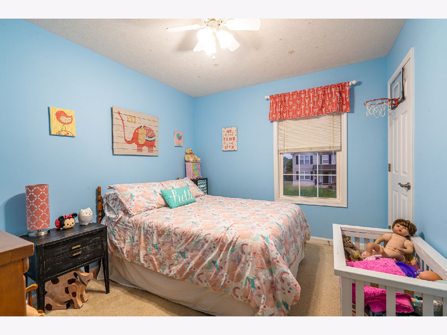
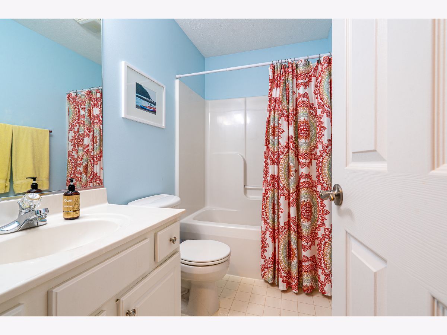
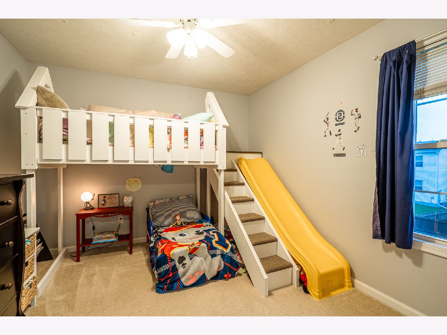
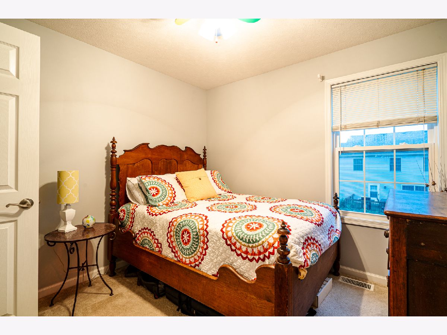
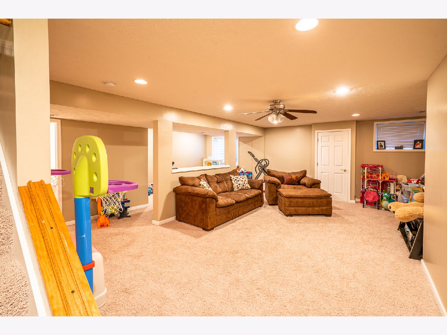
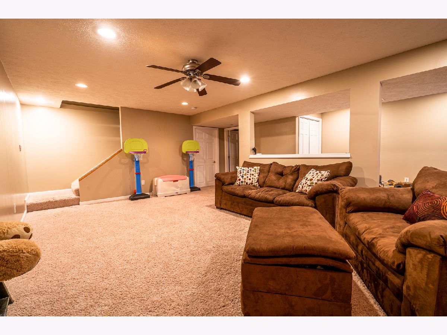
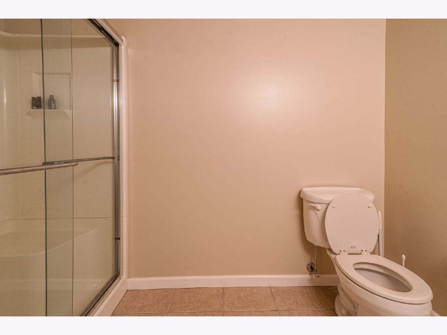
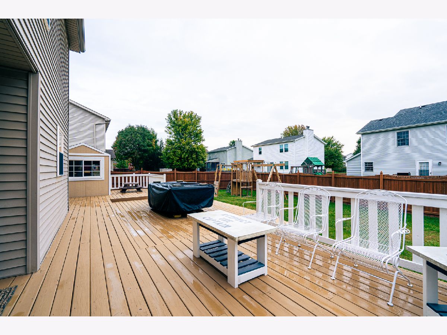
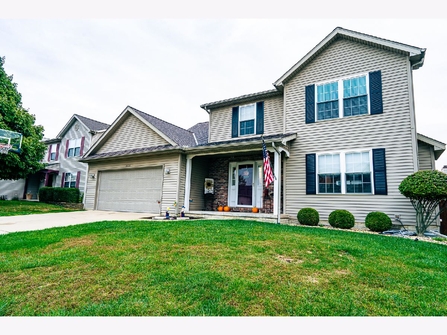
Room Specifics
Total Bedrooms: 4
Bedrooms Above Ground: 4
Bedrooms Below Ground: 0
Dimensions: —
Floor Type: Carpet
Dimensions: —
Floor Type: Carpet
Dimensions: —
Floor Type: Carpet
Full Bathrooms: 4
Bathroom Amenities: Separate Shower,Double Sink,Garden Tub
Bathroom in Basement: 1
Rooms: Family Room,Other Room
Basement Description: Finished,Egress Window
Other Specifics
| 2 | |
| — | |
| — | |
| Deck, Porch | |
| — | |
| 65X103 | |
| — | |
| Full | |
| First Floor Laundry | |
| Range, Microwave, Dishwasher, Washer, Dryer | |
| Not in DB | |
| Curbs, Sidewalks | |
| — | |
| — | |
| — |
Tax History
| Year | Property Taxes |
|---|---|
| 2015 | $4,787 |
| 2021 | $5,489 |
Contact Agent
Nearby Similar Homes
Nearby Sold Comparables
Contact Agent
Listing Provided By
RE/MAX Rising








