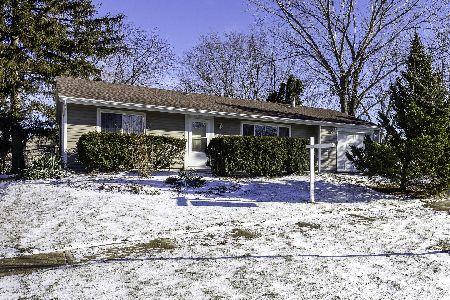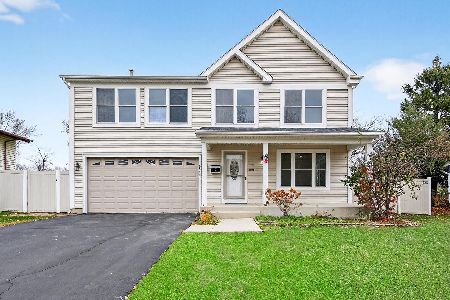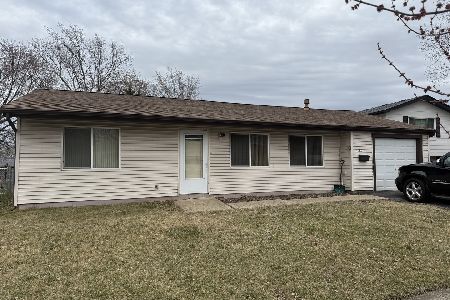1524 Turner Lane, Hanover Park, Illinois 60133
$243,900
|
Sold
|
|
| Status: | Closed |
| Sqft: | 1,336 |
| Cost/Sqft: | $183 |
| Beds: | 4 |
| Baths: | 2 |
| Year Built: | 1972 |
| Property Taxes: | $5,299 |
| Days On Market: | 2290 |
| Lot Size: | 0,20 |
Description
If you are not viewing this 4 bdrm, 2 full bath ranch home you are missing out! Sitting in a cul-de-sac, right next to a playground all paint, floors, tile lights & doors are new. Master suite features a high-design master bath with a marble & glass diamond-tiled shower inset & large format floor tile. The remodeled kitchen houses all-new, stainless steel appliances & large sink, white shaker cabinets, marble back splash and Arva Quartz countertop. A Quartz top and steel island, situated under a modern crystal chandelier, increases entertainment space. The floor plan has been opened up for flexibility! Fully fenced backyard has a mature tree, storage shed, and entertaining space on a huge concrete patio and wood Pergola. House extras: pantry closet, main floor laundry, newer utilities, vinyl windows/siding, storage/flex space. In the award-winning Lake Park High School District near 390 off of Lake! Ask your agent for the updates list
Property Specifics
| Single Family | |
| — | |
| Ranch | |
| 1972 | |
| None | |
| CORONADO | |
| No | |
| 0.2 |
| Du Page | |
| — | |
| 0 / Not Applicable | |
| None | |
| Lake Michigan | |
| Public Sewer | |
| 10551546 | |
| 0207103017 |
Nearby Schools
| NAME: | DISTRICT: | DISTANCE: | |
|---|---|---|---|
|
Grade School
Greenbrook Elementary School |
20 | — | |
|
Middle School
Spring Wood Middle School |
20 | Not in DB | |
|
High School
Lake Park High School |
108 | Not in DB | |
Property History
| DATE: | EVENT: | PRICE: | SOURCE: |
|---|---|---|---|
| 25 Nov, 2019 | Sold | $243,900 | MRED MLS |
| 25 Oct, 2019 | Under contract | $243,900 | MRED MLS |
| — | Last price change | $250,000 | MRED MLS |
| 18 Oct, 2019 | Listed for sale | $250,000 | MRED MLS |
Room Specifics
Total Bedrooms: 4
Bedrooms Above Ground: 4
Bedrooms Below Ground: 0
Dimensions: —
Floor Type: —
Dimensions: —
Floor Type: —
Dimensions: —
Floor Type: —
Full Bathrooms: 2
Bathroom Amenities: Separate Shower
Bathroom in Basement: 0
Rooms: Great Room
Basement Description: None
Other Specifics
| 2 | |
| Concrete Perimeter | |
| Asphalt | |
| Patio | |
| Cul-De-Sac,Fenced Yard,Park Adjacent,Mature Trees | |
| 51X121X75X104X28 | |
| — | |
| Full | |
| First Floor Bedroom, First Floor Laundry, First Floor Full Bath | |
| Range, Microwave, Dishwasher, Refrigerator, Stainless Steel Appliance(s) | |
| Not in DB | |
| Sidewalks | |
| — | |
| — | |
| — |
Tax History
| Year | Property Taxes |
|---|---|
| 2019 | $5,299 |
Contact Agent
Nearby Similar Homes
Nearby Sold Comparables
Contact Agent
Listing Provided By
Exit Realty Redefined







