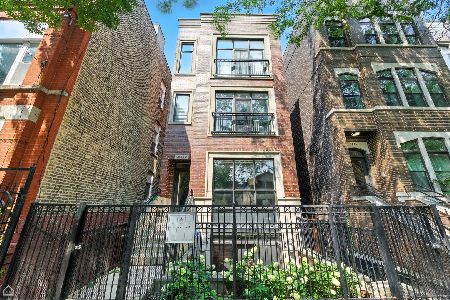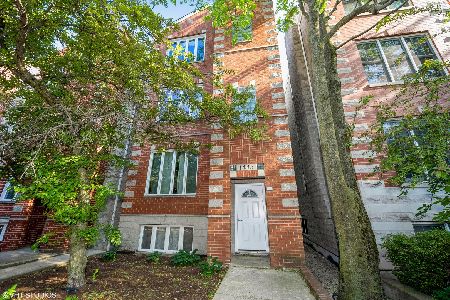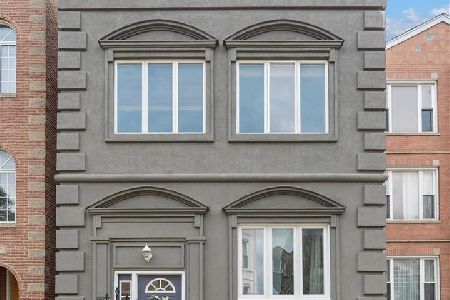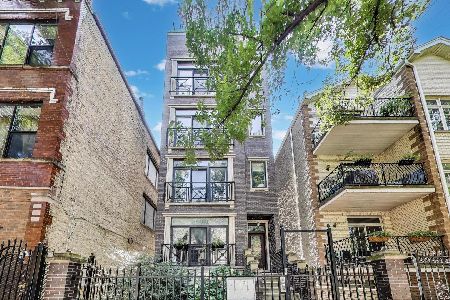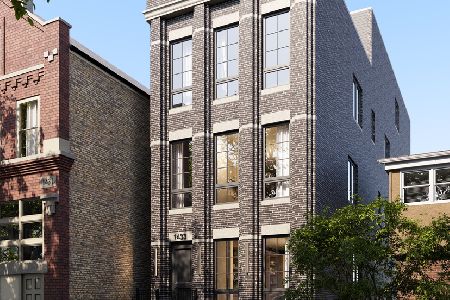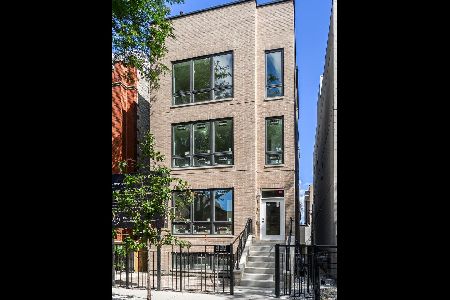1524 Walton Street, West Town, Chicago, Illinois 60642
$522,000
|
Sold
|
|
| Status: | Closed |
| Sqft: | 2,300 |
| Cost/Sqft: | $228 |
| Beds: | 3 |
| Baths: | 3 |
| Year Built: | 2005 |
| Property Taxes: | $9,757 |
| Days On Market: | 2216 |
| Lot Size: | 0,00 |
Description
Spacious East Village Duplex. Located on a quiet 1-way street, this 3bed/2.1bath home has extraordinary outdoor space. Wonderful open floor plan features combo living-dining room. Kitchen includes GE SS appliances, granite counters & huge island. Master bed has a finished WIC, access to an oversized balcony, plus huge en-suite bath has 3 vertical spa spray heads in addition to main shower head, dual vanity, and jetted tub. Dark-stained maple hardwood floors, 2 fireplaces & surround sound. 3 outdoor areas including exclusive custom garage roof deck w/ pergola & landscaping. Comfortable and bright downstairs has 2 large bedrooms, full bath and substantial family room has wet bar that opens to a sizeable private patio. Garage parking & basement storage. Desired West Town location, steps to CTA blue line, Eckhart Park, Chicago Ave. restaurants and retail, Wicker Park, Ukrainian Village. Ultimate entertaining oasis! New Roof 2018.
Property Specifics
| Condos/Townhomes | |
| 3 | |
| — | |
| 2005 | |
| Full | |
| — | |
| No | |
| — |
| Cook | |
| — | |
| 144 / Monthly | |
| Water,Parking,Insurance,Exterior Maintenance,Scavenger | |
| Public | |
| Public Sewer | |
| 10532920 | |
| 17053140561001 |
Property History
| DATE: | EVENT: | PRICE: | SOURCE: |
|---|---|---|---|
| 28 Feb, 2014 | Sold | $477,500 | MRED MLS |
| 4 Feb, 2014 | Under contract | $477,000 | MRED MLS |
| — | Last price change | $485,000 | MRED MLS |
| 14 Nov, 2013 | Listed for sale | $499,000 | MRED MLS |
| 5 Dec, 2019 | Sold | $522,000 | MRED MLS |
| 22 Oct, 2019 | Under contract | $524,900 | MRED MLS |
| — | Last price change | $535,000 | MRED MLS |
| 4 Oct, 2019 | Listed for sale | $535,000 | MRED MLS |
| 8 Sep, 2025 | Under contract | $685,000 | MRED MLS |
| 4 Sep, 2025 | Listed for sale | $685,000 | MRED MLS |
Room Specifics
Total Bedrooms: 3
Bedrooms Above Ground: 3
Bedrooms Below Ground: 0
Dimensions: —
Floor Type: Carpet
Dimensions: —
Floor Type: Carpet
Full Bathrooms: 3
Bathroom Amenities: Separate Shower,Double Sink,Soaking Tub
Bathroom in Basement: 1
Rooms: No additional rooms
Basement Description: Finished
Other Specifics
| 1 | |
| — | |
| — | |
| Balcony, Deck, Patio, Storms/Screens | |
| — | |
| COMMON | |
| — | |
| Full | |
| Bar-Wet, Hardwood Floors, First Floor Bedroom, First Floor Laundry | |
| Range, Microwave, Dishwasher, Refrigerator, Washer, Dryer, Disposal, Stainless Steel Appliance(s), Wine Refrigerator | |
| Not in DB | |
| — | |
| — | |
| — | |
| Wood Burning, Gas Log, Gas Starter |
Tax History
| Year | Property Taxes |
|---|---|
| 2014 | $6,896 |
| 2019 | $9,757 |
| 2025 | $12,033 |
Contact Agent
Nearby Similar Homes
Nearby Sold Comparables
Contact Agent
Listing Provided By
Redfin Corporation

