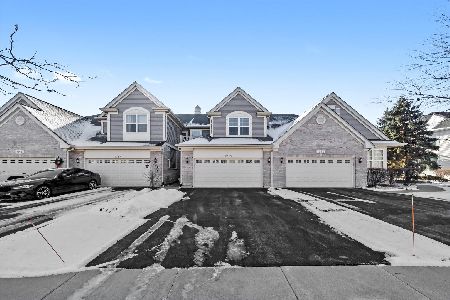1524 Yellowstone Drive, Streamwood, Illinois 60107
$256,000
|
Sold
|
|
| Status: | Closed |
| Sqft: | 2,171 |
| Cost/Sqft: | $122 |
| Beds: | 3 |
| Baths: | 3 |
| Year Built: | 2008 |
| Property Taxes: | $8,319 |
| Days On Market: | 2056 |
| Lot Size: | 0,00 |
Description
PRIVATE END UNIT with a FULL FINISHED BASEMENT. Just FRESHENED UP with NEW CARPETING and PAINT! BRIGHT OPEN 1ST FLOOR FEATURES 9 FOOT CEILINGS, HUGE LIVING ROOM, EAT IN KITCHEN with a PANTRY for STOCKING UP and DINING ROOM. HUGE 2nd FLOOR FEATURES 3 BEDROOMS, 2nd Floor LAUNDRY, PLUS A LOFT that would great for a HOME OFFICE, GAMING AREA, or ADDITIONAL FAMILY ROOM! WE STILL HAVEN'T EVEN DISCUSSED THE FULL FINISHED BASEMENT YET. HERE'S MORE SPACE TO EXPAND YOUR LIVING, PLAYING, ENTERTAINING, and WORKING FROM HOME in the PRIVATE DOUBLE DOOR OFFICE AREA! IT'S A SMART HOUSE TOO WITH LUTRON WIFI LIGHTING CONTROLS THROUGHOUT AND NEST THERMOSTAT!
Property Specifics
| Condos/Townhomes | |
| 2 | |
| — | |
| 2008 | |
| Full | |
| — | |
| No | |
| — |
| Cook | |
| Forest Ridge | |
| 210 / Monthly | |
| Insurance,Exterior Maintenance,Lawn Care,Snow Removal | |
| Public | |
| Public Sewer | |
| 10730700 | |
| 06281070260000 |
Nearby Schools
| NAME: | DISTRICT: | DISTANCE: | |
|---|---|---|---|
|
Grade School
Hillcrest Elementary School |
46 | — | |
|
Middle School
Canton Middle School |
46 | Not in DB | |
|
High School
Streamwood High School |
46 | Not in DB | |
Property History
| DATE: | EVENT: | PRICE: | SOURCE: |
|---|---|---|---|
| 17 Jun, 2016 | Under contract | $0 | MRED MLS |
| 25 May, 2016 | Listed for sale | $0 | MRED MLS |
| 29 Sep, 2020 | Sold | $256,000 | MRED MLS |
| 30 Jul, 2020 | Under contract | $265,900 | MRED MLS |
| — | Last price change | $269,900 | MRED MLS |
| 31 May, 2020 | Listed for sale | $269,900 | MRED MLS |
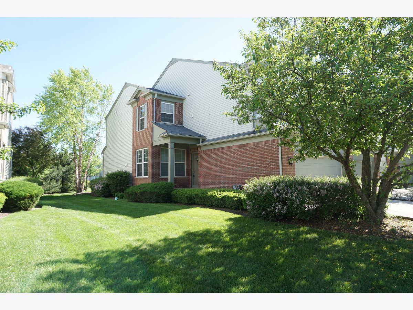
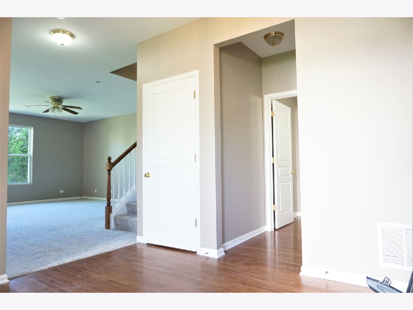
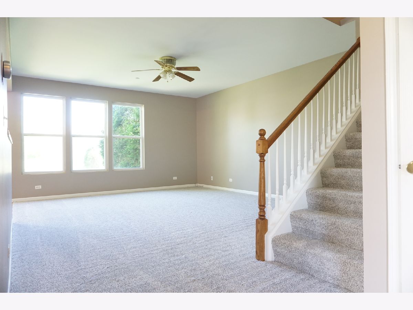
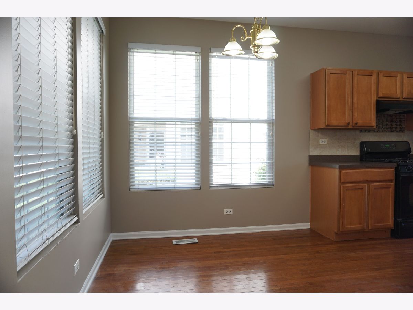
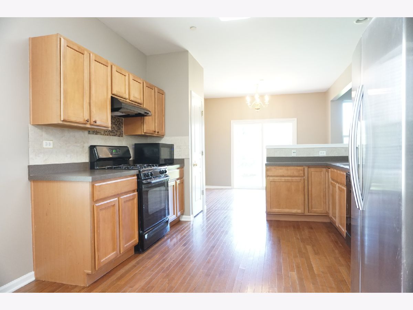
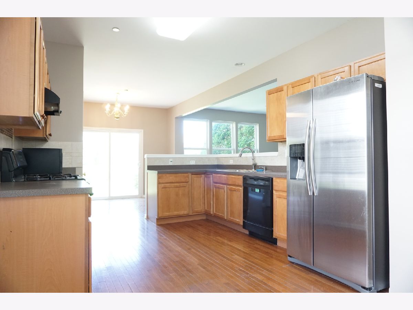
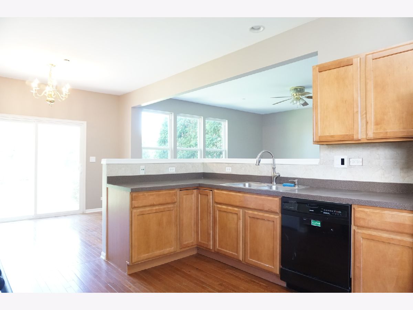
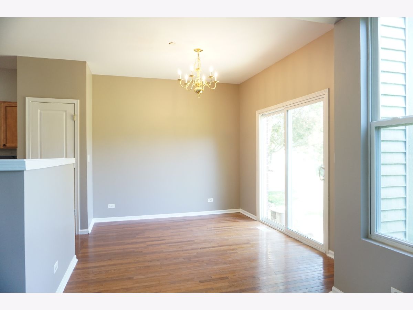
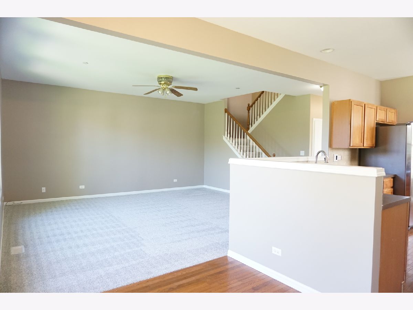
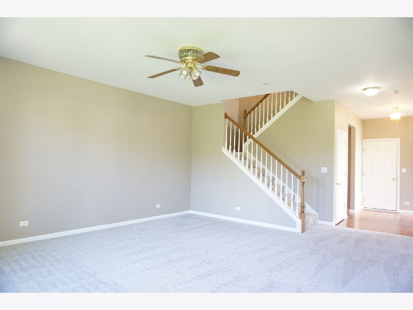
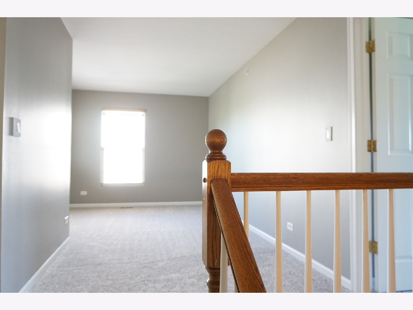
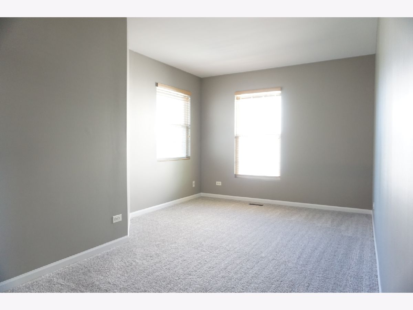
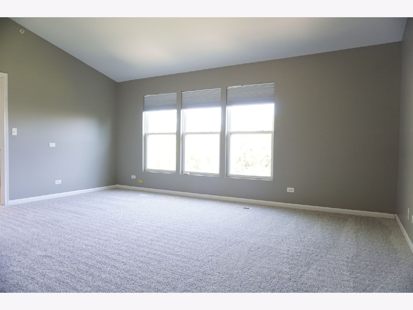
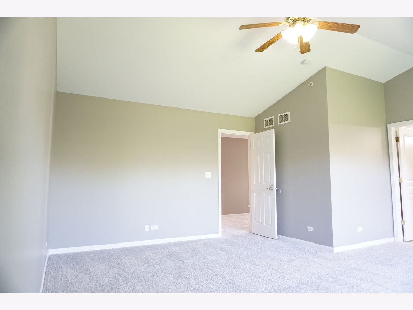
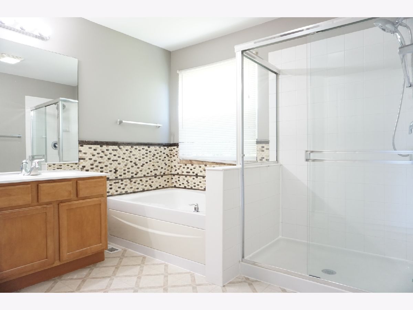
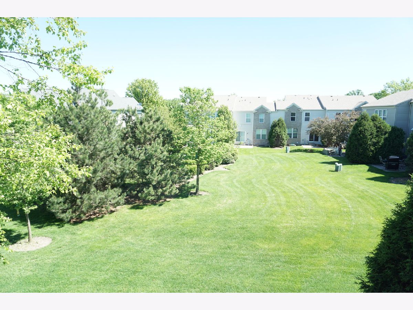
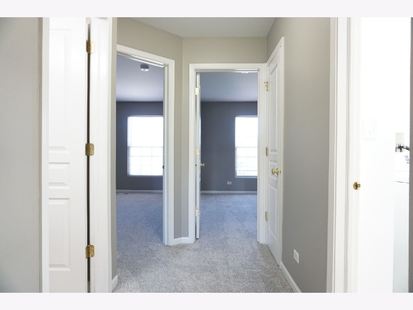
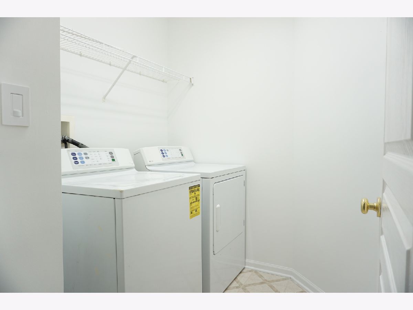
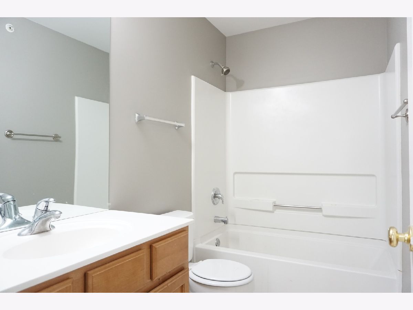
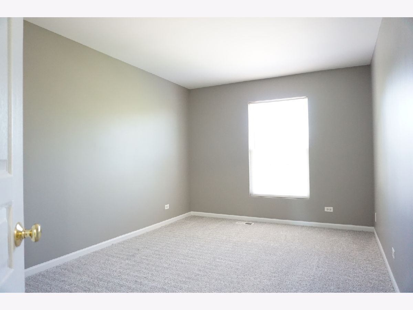
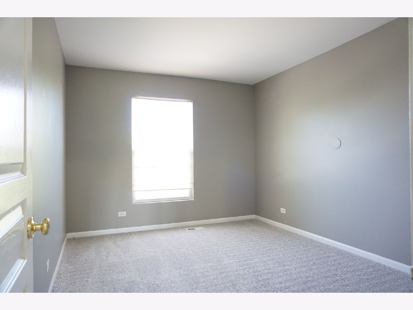
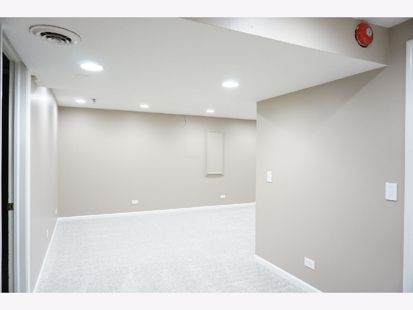
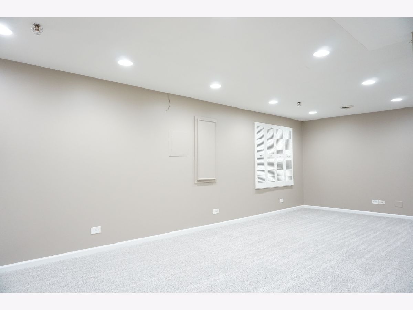
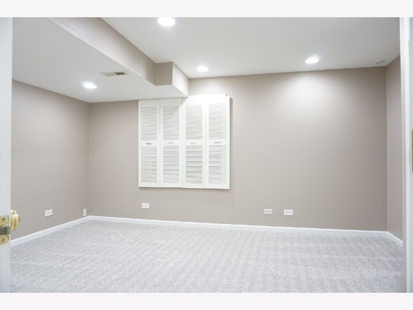
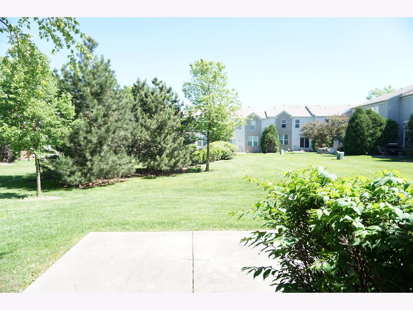
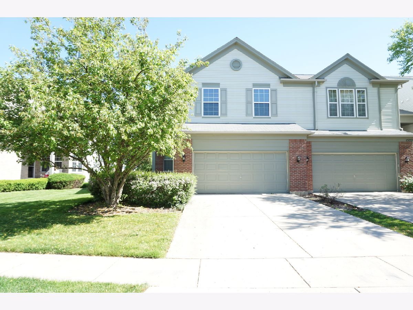
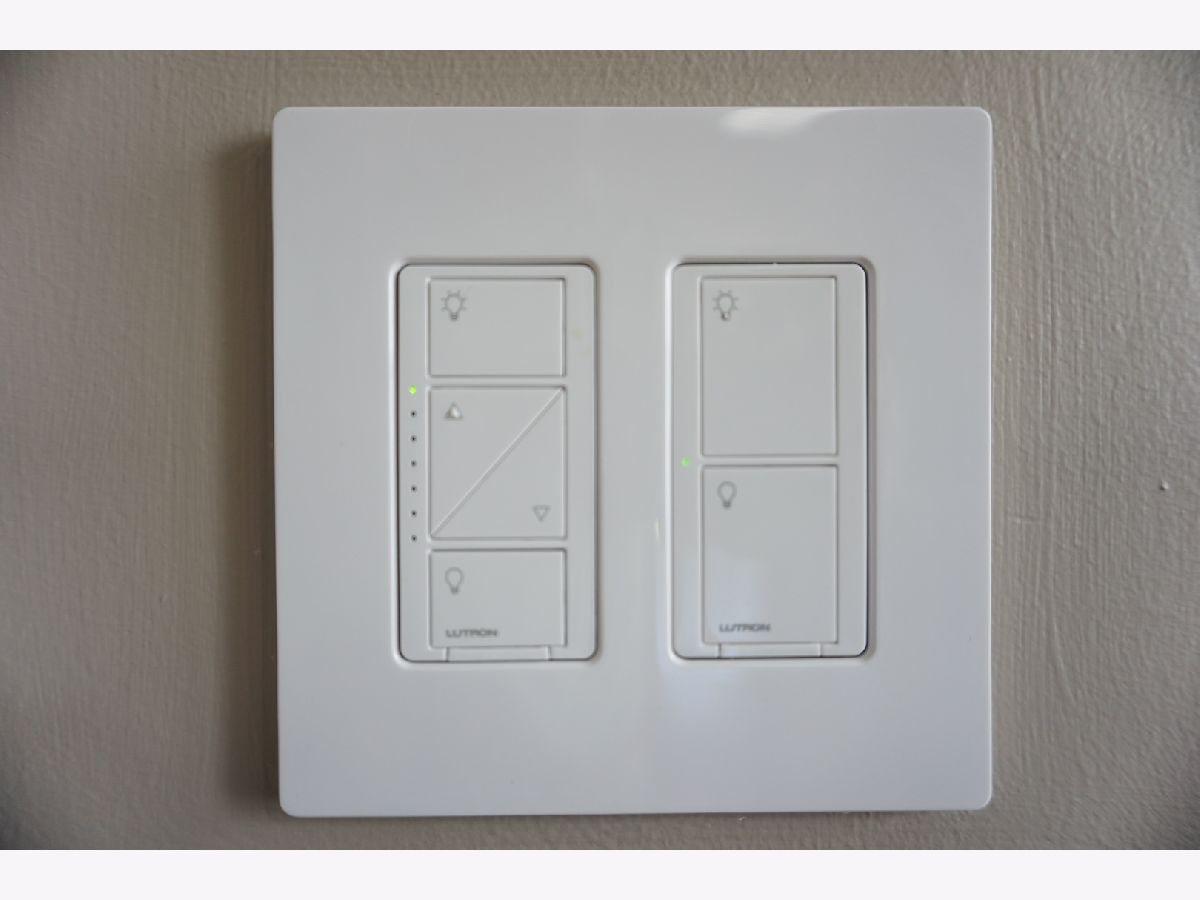
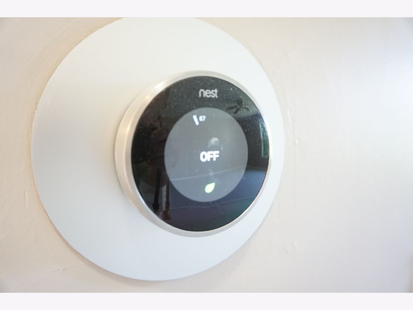
Room Specifics
Total Bedrooms: 4
Bedrooms Above Ground: 3
Bedrooms Below Ground: 1
Dimensions: —
Floor Type: Carpet
Dimensions: —
Floor Type: Carpet
Dimensions: —
Floor Type: Carpet
Full Bathrooms: 3
Bathroom Amenities: Whirlpool,Separate Shower,Double Sink
Bathroom in Basement: 1
Rooms: Foyer,Loft,Recreation Room
Basement Description: Finished
Other Specifics
| 2 | |
| Concrete Perimeter | |
| Asphalt | |
| Patio, End Unit | |
| — | |
| 32X82 | |
| — | |
| Full | |
| — | |
| Range, Dishwasher, Refrigerator, Washer, Dryer | |
| Not in DB | |
| — | |
| — | |
| — | |
| — |
Tax History
| Year | Property Taxes |
|---|---|
| 2020 | $8,319 |
Contact Agent
Nearby Similar Homes
Nearby Sold Comparables
Contact Agent
Listing Provided By
RE/MAX of Barrington




