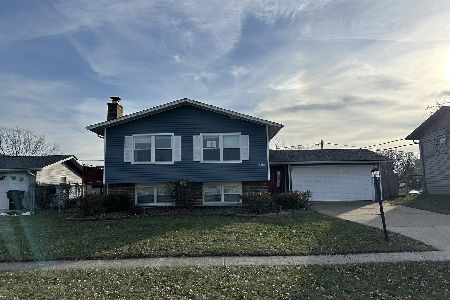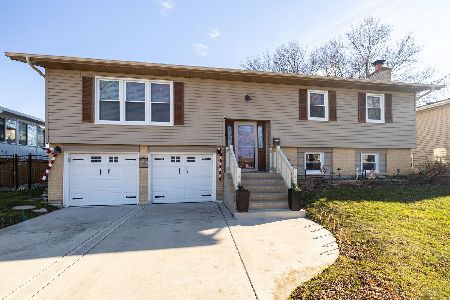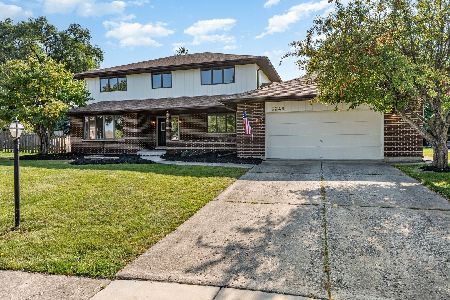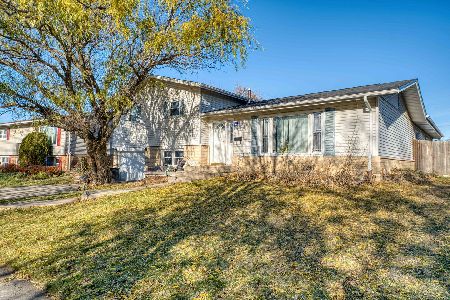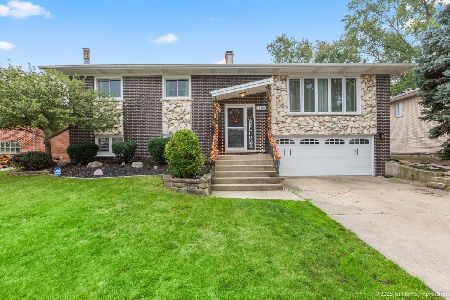15240 Ventura Street, Oak Forest, Illinois 60452
$205,300
|
Sold
|
|
| Status: | Closed |
| Sqft: | 2,596 |
| Cost/Sqft: | $80 |
| Beds: | 4 |
| Baths: | 2 |
| Year Built: | 1970 |
| Property Taxes: | $3,754 |
| Days On Market: | 2976 |
| Lot Size: | 0,20 |
Description
Every inch of this 4bd/2ba home has been thoughtfully upgraded! Larger than similar homes in the neighborhood due to 4'x12' kitchen bumpout & 2' wider garage. Solid oak trim & 6-panel doors throughout. Heated main level bathroom offers Jacuzzi tub, his & hers sinks, skylight, and hickory vanity & hutches. Master bedroom has Pella sliding glass door w/integral blinds leading to multi-tiered deck, eight-sided gazebo (with electricity), and fenced-in yard. Finished lower level has wet bar w/vintage mahogany top, woodburning fireplace w/gas logs, 4th bedroom w/cedar closet, huge laundry room, workshop, 2nd heated full bathroom, and exterior entrance! Low-maintenance exterior: Tear-off roof in 2014, vinyl siding w/Leaf Guard gutters, vinyl-clad windows & upgraded exterior doors. Newer water heater & sump pump. Electronic air filter, Wi-Fi heating/cooling controller & remote access. Convenient location is a short walk to several parks, 4 min to Oak Forest HS, 9 min to Metra & 11 min to I-57.
Property Specifics
| Single Family | |
| — | |
| Bi-Level | |
| 1970 | |
| Full,English | |
| — | |
| No | |
| 0.2 |
| Cook | |
| Forestview Hills | |
| 0 / Not Applicable | |
| None | |
| Lake Michigan,Public | |
| Public Sewer | |
| 09779401 | |
| 28171230080000 |
Nearby Schools
| NAME: | DISTRICT: | DISTANCE: | |
|---|---|---|---|
|
Grade School
Ridge Early Childhood Center |
142 | — | |
|
Middle School
Hille Middle School |
142 | Not in DB | |
|
High School
Oak Forest High School |
228 | Not in DB | |
|
Alternate Elementary School
Lee R Foster Elementary School |
— | Not in DB | |
Property History
| DATE: | EVENT: | PRICE: | SOURCE: |
|---|---|---|---|
| 4 Jan, 2018 | Sold | $205,300 | MRED MLS |
| 4 Dec, 2017 | Under contract | $207,500 | MRED MLS |
| 30 Nov, 2017 | Listed for sale | $207,500 | MRED MLS |
Room Specifics
Total Bedrooms: 4
Bedrooms Above Ground: 4
Bedrooms Below Ground: 0
Dimensions: —
Floor Type: Carpet
Dimensions: —
Floor Type: Carpet
Dimensions: —
Floor Type: Carpet
Full Bathrooms: 2
Bathroom Amenities: Whirlpool,Double Sink
Bathroom in Basement: 1
Rooms: Deck,Foyer,Workshop
Basement Description: Finished,Exterior Access
Other Specifics
| 2.5 | |
| Concrete Perimeter | |
| Concrete | |
| Deck, Gazebo, Storms/Screens | |
| Fenced Yard | |
| 70X124 | |
| Pull Down Stair,Unfinished | |
| None | |
| Skylight(s), Bar-Wet, First Floor Bedroom, First Floor Full Bath | |
| Range, Dishwasher, Refrigerator, Washer, Dryer, Disposal | |
| Not in DB | |
| Sidewalks, Street Lights, Street Paved | |
| — | |
| — | |
| Wood Burning, Gas Log |
Tax History
| Year | Property Taxes |
|---|---|
| 2018 | $3,754 |
Contact Agent
Nearby Similar Homes
Nearby Sold Comparables
Contact Agent
Listing Provided By
Keller Williams Preferred Rlty

