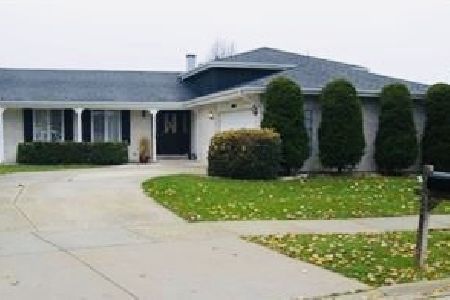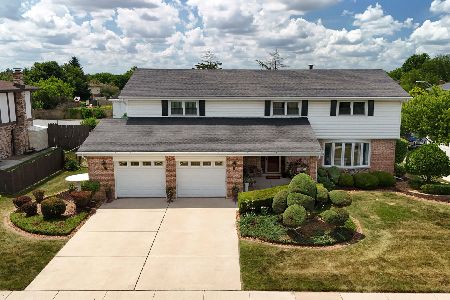15242 Hollywood Drive, Orland Park, Illinois 60462
$338,500
|
Sold
|
|
| Status: | Closed |
| Sqft: | 2,095 |
| Cost/Sqft: | $162 |
| Beds: | 3 |
| Baths: | 3 |
| Year Built: | 1971 |
| Property Taxes: | $7,516 |
| Days On Market: | 170 |
| Lot Size: | 0,32 |
Description
Spacious 3-bedroom, 2.5-bath sprawling ranch located in a highly desirable Orland Park neighborhood with award-winning schools. This solid home features a huge kitchen with custom cabinetry, granite countertops, a stainless steel refrigerator and a six-burner stove, ideal for any home chef. All three bedrooms feature hardwood flooring and the primary suite includes a built-in office space that could easily be converted into a walk-in closet to suit your needs. The full, finished basement offers abundant space and functionality, featuring a large recreation room, laundry room, cedar closet, dedicated storage area and an impressive 21x18 workshop. The family room is warm and inviting, centered around a gas fireplace that can be converted back to wood-burning if desired. Situated on a quiet, tree-lined street, this home offers comfort, space and long-term value in one of Orland Park's most sought-after areas. Don't miss your chance to make this home your own!
Property Specifics
| Single Family | |
| — | |
| — | |
| 1971 | |
| — | |
| RANCH | |
| No | |
| 0.32 |
| Cook | |
| Teebrook | |
| — / Not Applicable | |
| — | |
| — | |
| — | |
| 12425890 | |
| 27141050080000 |
Nearby Schools
| NAME: | DISTRICT: | DISTANCE: | |
|---|---|---|---|
|
Grade School
Liberty Elementary School |
135 | — | |
|
Middle School
Jerling Junior High School |
135 | Not in DB | |
|
High School
Carl Sandburg High School |
230 | Not in DB | |
Property History
| DATE: | EVENT: | PRICE: | SOURCE: |
|---|---|---|---|
| 17 Sep, 2025 | Sold | $338,500 | MRED MLS |
| 6 Aug, 2025 | Under contract | $338,500 | MRED MLS |
| 1 Aug, 2025 | Listed for sale | $338,500 | MRED MLS |

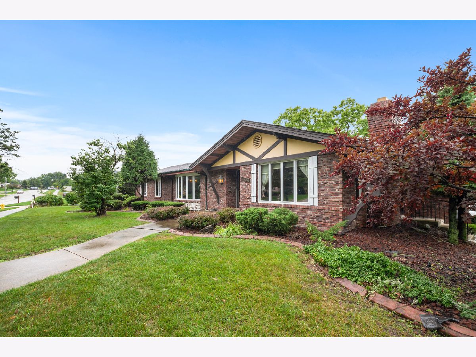
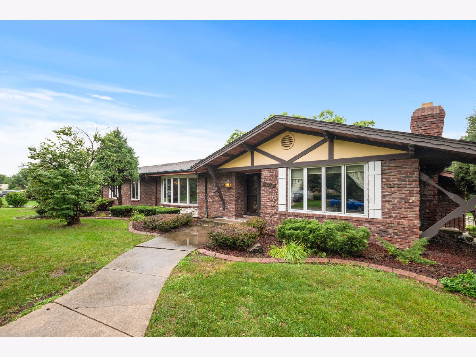
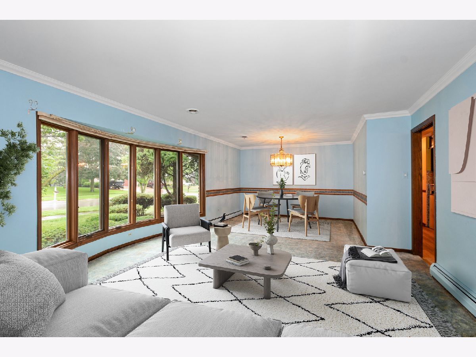
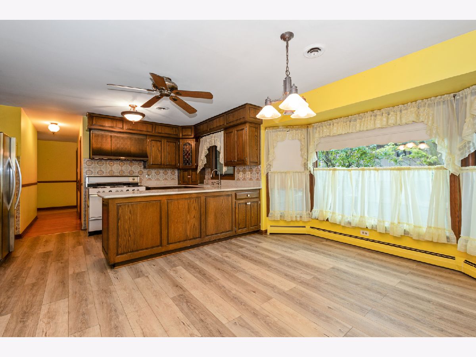
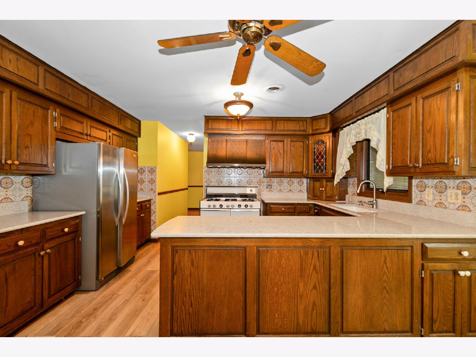
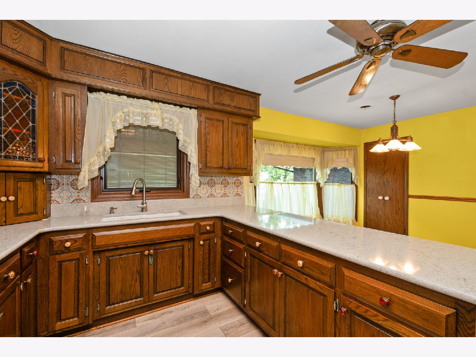
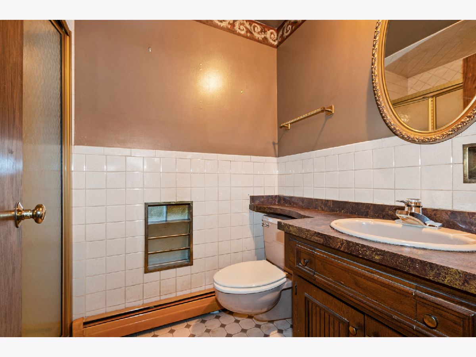
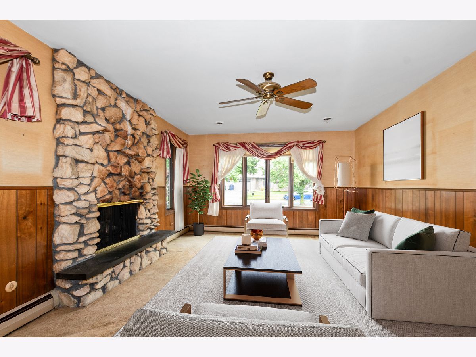
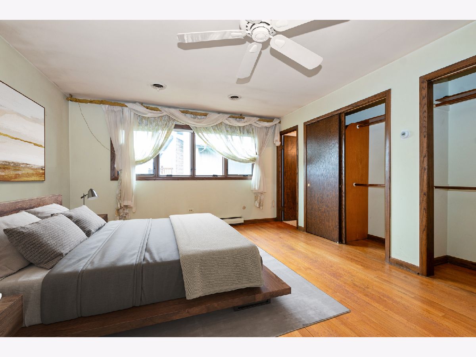
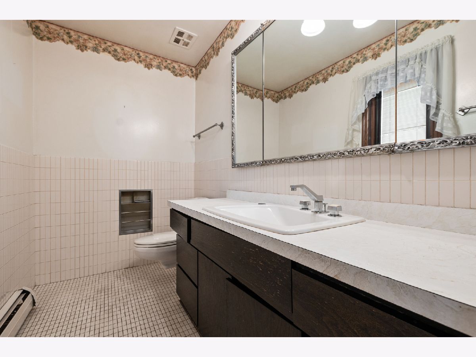
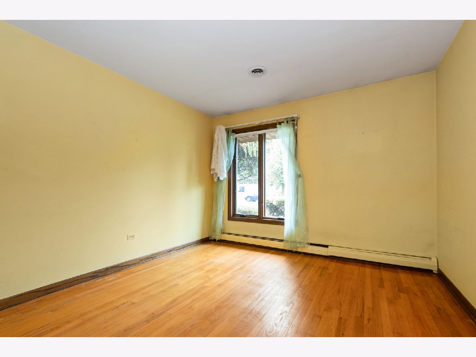
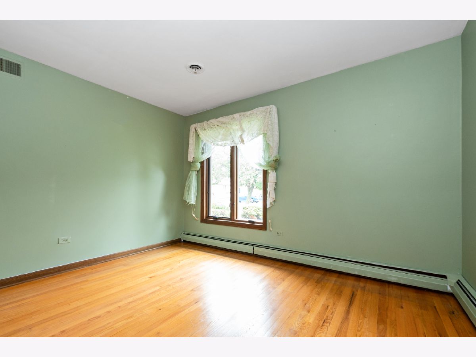
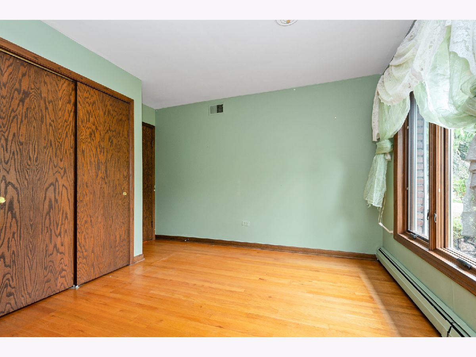
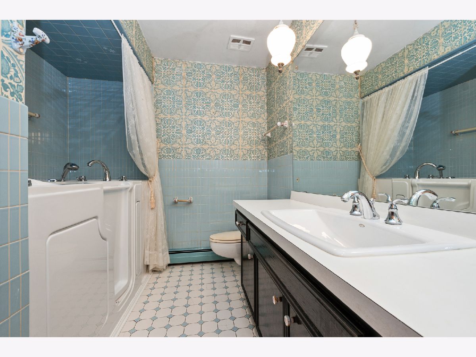
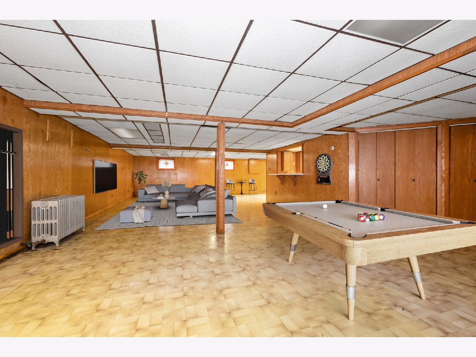
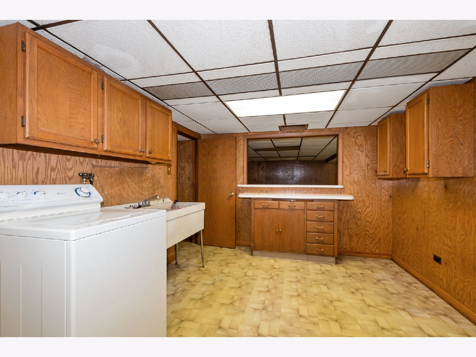
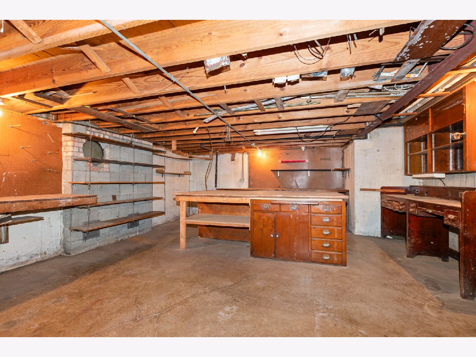
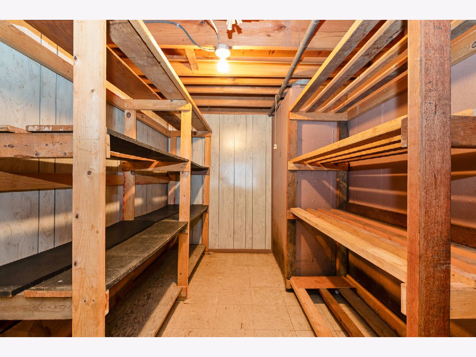
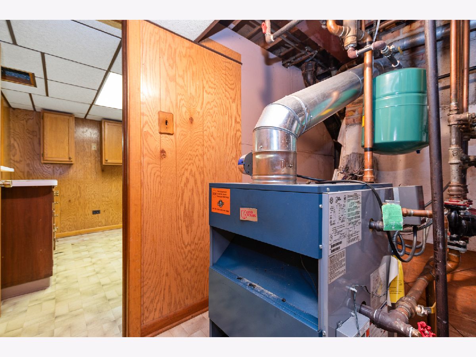
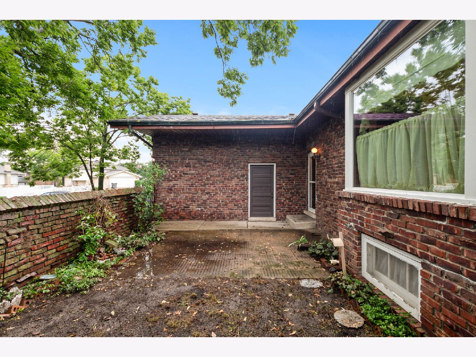
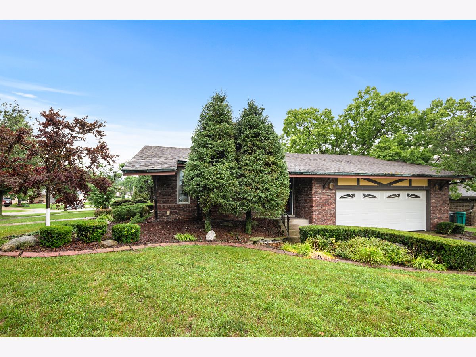
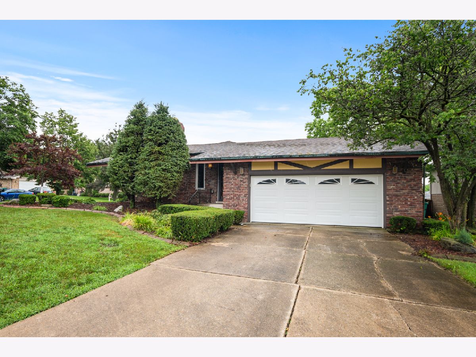
Room Specifics
Total Bedrooms: 3
Bedrooms Above Ground: 3
Bedrooms Below Ground: 0
Dimensions: —
Floor Type: —
Dimensions: —
Floor Type: —
Full Bathrooms: 3
Bathroom Amenities: Accessible Shower
Bathroom in Basement: 0
Rooms: —
Basement Description: —
Other Specifics
| 2 | |
| — | |
| — | |
| — | |
| — | |
| 105X81X63X139X26X34X27 | |
| — | |
| — | |
| — | |
| — | |
| Not in DB | |
| — | |
| — | |
| — | |
| — |
Tax History
| Year | Property Taxes |
|---|---|
| 2025 | $7,516 |
Contact Agent
Nearby Similar Homes
Nearby Sold Comparables
Contact Agent
Listing Provided By
Century 21 Circle


