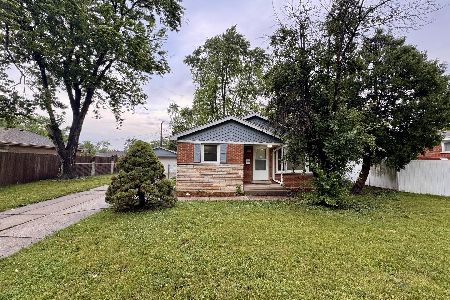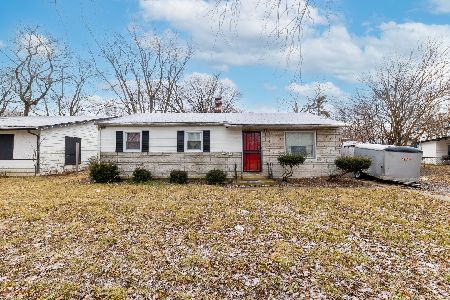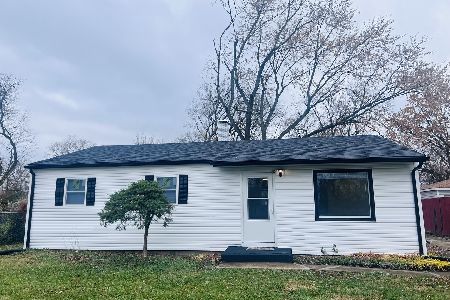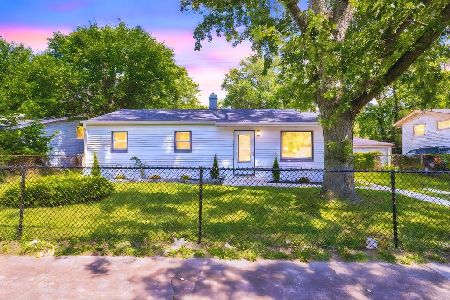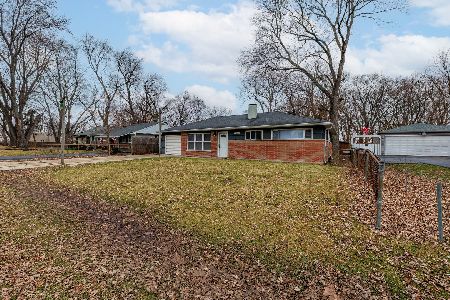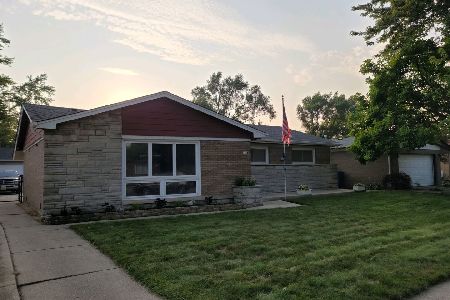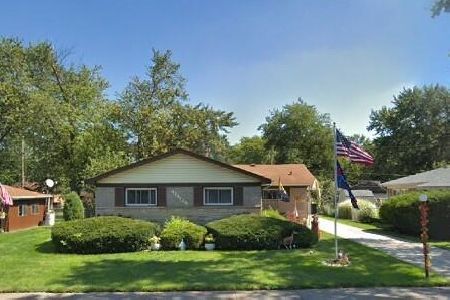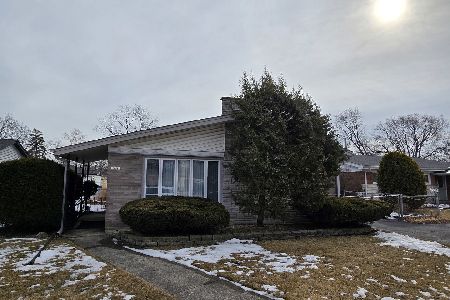15248 Lawndale Avenue, Midlothian, Illinois 60445
$140,000
|
Sold
|
|
| Status: | Closed |
| Sqft: | 0 |
| Cost/Sqft: | — |
| Beds: | 3 |
| Baths: | 2 |
| Year Built: | 1962 |
| Property Taxes: | $3,223 |
| Days On Market: | 3543 |
| Lot Size: | 0,00 |
Description
FOUR WORDS FOLKS...LOOK AT THIS KITCHEN! ONCE YOU WALK IN THE FRONT DOOR AND GAZE AT THIS KITCHEN AND ITS OPEN FLOOR CONCEPT YOU WILL BE LOOKING FOR A PEN TO WRITE YOUR OFFER! THE HOME OFFERS THREE BEDROOMS AND 1 1/2 BATHS. THE ADDITION FOR THE LAUNDRY ROOM ALSO FEATURES A PATIO DOOR TO THE PERFECTLY MANICURED YARD THAT HAS A STUNNING PATIO, FLOWER BEDS, AND POSSIBLE VEGETABLE GARDEN AREA, A 21 FOOT, HEATED ABOVE GROUND POOL AND A HUGE SHED WITH FULL ELECTRIC...BUT LET'S GET BACK TO THAT KITCHEN! THE MARBLE COUNTERTOPS AND BACKSPLASH ARE A BEAUTIFUL ACCENT TO THE CUSTOM MADE TO ORDER CABINETS. THE CENTER ISLAND IS THE PERFECT BREAKFAST BAR AND PROVIDES EXTRA SPACE FOR ENTERTAINING TOO! DON'T FORGET THE ENCLOSED AREA THAT WAS ONCE THE ORIGINAL CARPORT. IT NOW CAN BECOME A THREE SEASONS ROOM, WORKOUT AREA, OR INSTALL HEATING AND IT COULD POSSIBLY BECOME MORE LIVING SPACE! SO MUCH TO APPRECIATE FOR A GREAT PRICE!
Property Specifics
| Single Family | |
| — | |
| Ranch | |
| 1962 | |
| None | |
| — | |
| No | |
| — |
| Cook | |
| Jolly Homes | |
| 0 / Not Applicable | |
| None | |
| Lake Michigan,Public | |
| Public Sewer | |
| 09213777 | |
| 28141060500000 |
Nearby Schools
| NAME: | DISTRICT: | DISTANCE: | |
|---|---|---|---|
|
Grade School
Central Park Elementary School |
143 | — | |
|
Middle School
Central Park Elementary School |
143 | Not in DB | |
|
High School
Bremen High School |
228 | Not in DB | |
Property History
| DATE: | EVENT: | PRICE: | SOURCE: |
|---|---|---|---|
| 22 Jul, 2016 | Sold | $140,000 | MRED MLS |
| 5 May, 2016 | Under contract | $134,900 | MRED MLS |
| 1 May, 2016 | Listed for sale | $134,900 | MRED MLS |
Room Specifics
Total Bedrooms: 3
Bedrooms Above Ground: 3
Bedrooms Below Ground: 0
Dimensions: —
Floor Type: Carpet
Dimensions: —
Floor Type: Wood Laminate
Full Bathrooms: 2
Bathroom Amenities: —
Bathroom in Basement: 0
Rooms: Sun Room
Basement Description: Crawl
Other Specifics
| — | |
| Concrete Perimeter | |
| Concrete | |
| Patio, Screened Patio, Storms/Screens | |
| Fenced Yard | |
| 60 X 136 | |
| — | |
| Half | |
| Wood Laminate Floors | |
| Range, Microwave, Dishwasher, Refrigerator, Washer, Dryer | |
| Not in DB | |
| — | |
| — | |
| — | |
| — |
Tax History
| Year | Property Taxes |
|---|---|
| 2016 | $3,223 |
Contact Agent
Nearby Similar Homes
Nearby Sold Comparables
Contact Agent
Listing Provided By
Harthside Realtors, Inc.

