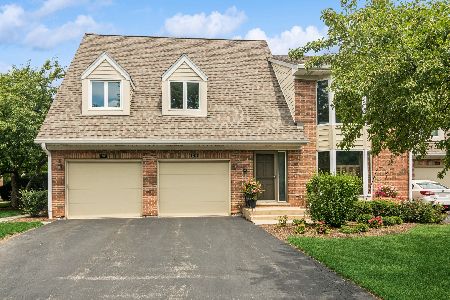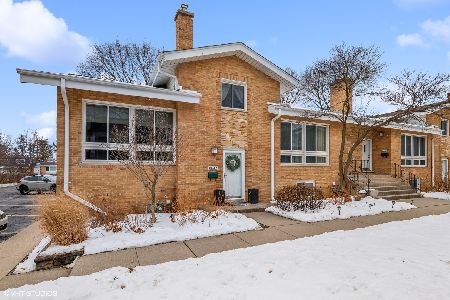1525 Arlington Heights Road, Arlington Heights, Illinois 60004
$250,000
|
Sold
|
|
| Status: | Closed |
| Sqft: | 1,680 |
| Cost/Sqft: | $143 |
| Beds: | 3 |
| Baths: | 2 |
| Year Built: | 1966 |
| Property Taxes: | $5,007 |
| Days On Market: | 2826 |
| Lot Size: | 0,00 |
Description
OFFER VERBALLY ACCEPTED WAITING ON RELOCATION SIGNATURES. Simply stunning, fully updated end unit townhome is move-in ready! With 1,680 SQ FT, this large 3 bedroom, 2 bath townhome shows like a model and is larger than some single family homes in Arlington Heights! Updated kitchen in 2009 includes stainless steel appliances, tons of cabinet/counter space and an eating area. Family room is great as a TV space, office or playroom. Sun-drenched living room with hardwood floors and vaulted ceilings. Spacious bedrooms with hardwood floors, large closets and closet organizers. Unfinished basement is full of cabinets and shelving and enough room to store anything you need. Updated bathrooms in 2007 and 2017. 94% eff furnace 2009, Windows 2005-2006, water heater 2009, roof 2014. Laundry in the basement(washer and dryer excluded) 2 assigned parking spaces(#10 and #11) come with the unit. Close to schools, parks, restaurants, shopping, transportation and downtown Arlington Heights!!
Property Specifics
| Condos/Townhomes | |
| 3 | |
| — | |
| 1966 | |
| Partial | |
| 3 BEDROOM | |
| No | |
| — |
| Cook | |
| — | |
| 185 / Monthly | |
| Insurance,Exterior Maintenance,Lawn Care,Scavenger,Snow Removal | |
| Lake Michigan | |
| Public Sewer | |
| 09890612 | |
| 03201110220000 |
Nearby Schools
| NAME: | DISTRICT: | DISTANCE: | |
|---|---|---|---|
|
Grade School
Olive-mary Stitt School |
25 | — | |
|
Middle School
Thomas Middle School |
25 | Not in DB | |
|
High School
John Hersey High School |
214 | Not in DB | |
Property History
| DATE: | EVENT: | PRICE: | SOURCE: |
|---|---|---|---|
| 27 Apr, 2018 | Sold | $250,000 | MRED MLS |
| 30 Mar, 2018 | Under contract | $239,900 | MRED MLS |
| 20 Mar, 2018 | Listed for sale | $239,900 | MRED MLS |
| 28 Mar, 2023 | Under contract | $0 | MRED MLS |
| 17 Mar, 2023 | Listed for sale | $0 | MRED MLS |
Room Specifics
Total Bedrooms: 3
Bedrooms Above Ground: 3
Bedrooms Below Ground: 0
Dimensions: —
Floor Type: Hardwood
Dimensions: —
Floor Type: Hardwood
Full Bathrooms: 2
Bathroom Amenities: —
Bathroom in Basement: 0
Rooms: Storage
Basement Description: Partially Finished
Other Specifics
| — | |
| Concrete Perimeter | |
| — | |
| Deck, Patio, End Unit, Cable Access | |
| — | |
| 25X58 | |
| — | |
| None | |
| Vaulted/Cathedral Ceilings, Hardwood Floors, First Floor Full Bath, Laundry Hook-Up in Unit | |
| Range, Dishwasher, Refrigerator, Disposal, Stainless Steel Appliance(s) | |
| Not in DB | |
| — | |
| — | |
| — | |
| — |
Tax History
| Year | Property Taxes |
|---|---|
| 2018 | $5,007 |
Contact Agent
Nearby Similar Homes
Nearby Sold Comparables
Contact Agent
Listing Provided By
Baird & Warner









