1525 Brookside Drive, Hoffman Estates, Illinois 60169
$270,000
|
Sold
|
|
| Status: | Closed |
| Sqft: | 1,700 |
| Cost/Sqft: | $156 |
| Beds: | 3 |
| Baths: | 2 |
| Year Built: | 1982 |
| Property Taxes: | $6,515 |
| Days On Market: | 1992 |
| Lot Size: | 0,11 |
Description
The one you've been waiting for! This beautiful raised ranch home is nestled nicely on a quiet, winding street in desirable Moon Lake Trails. As this home's wonderful curb appeal draws you in, when walking up to the entrance you are also greeted by a beautiful and fragrant lilac bush. The main level of this home features a gorgeous kitchen with recently painted white cabinetry, a rolling island workspace, granite countertops and stainless-steel appliances. There is hardwood floor throughout the main level, including the living room, dining room, and all three sizable bedrooms! One spacious dual-vanity bathroom on the main level. Entire lower level has just been freshly updated. Brand new luxury vinyl flooring, white trim, fresh paint & a stylishly renovated bathroom with oversized white subway tile in the shower! Spend days enjoying the raised back deck with bench seating and the privately fenced-in yard. The perfect place to host family & friends on a nice summer day! Short drive to Mariano's & Starbucks. Easy access to 90/94, 290 & Metra. This is one you won't want to miss!
Property Specifics
| Single Family | |
| — | |
| — | |
| 1982 | |
| Full,Walkout | |
| — | |
| No | |
| 0.11 |
| Cook | |
| — | |
| 0 / Not Applicable | |
| None | |
| Lake Michigan,Public | |
| Public Sewer | |
| 10736004 | |
| 07074000120000 |
Property History
| DATE: | EVENT: | PRICE: | SOURCE: |
|---|---|---|---|
| 28 Aug, 2014 | Sold | $240,000 | MRED MLS |
| 28 Jul, 2014 | Under contract | $239,900 | MRED MLS |
| — | Last price change | $244,900 | MRED MLS |
| 5 Jun, 2014 | Listed for sale | $249,900 | MRED MLS |
| 5 Aug, 2020 | Sold | $270,000 | MRED MLS |
| 7 Jun, 2020 | Under contract | $265,000 | MRED MLS |
| 4 Jun, 2020 | Listed for sale | $265,000 | MRED MLS |
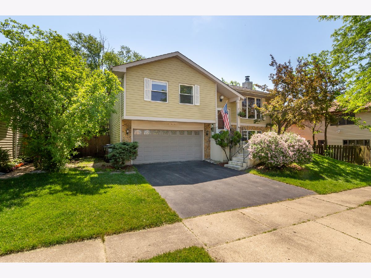
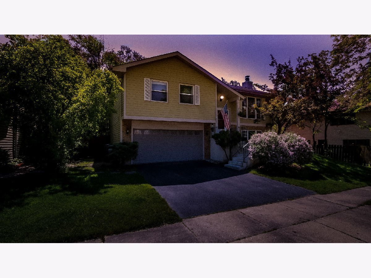
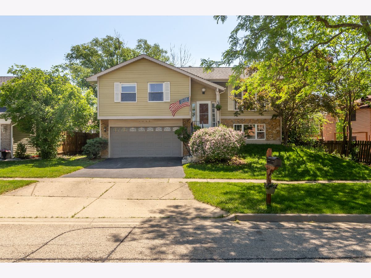
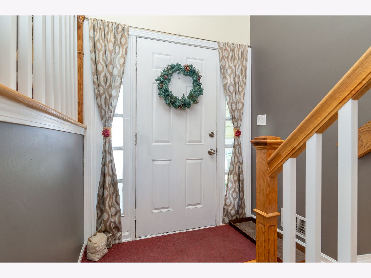
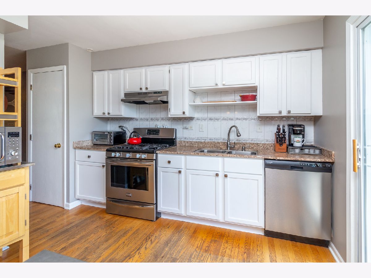
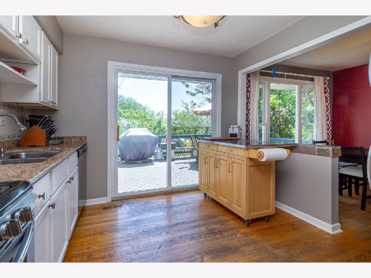
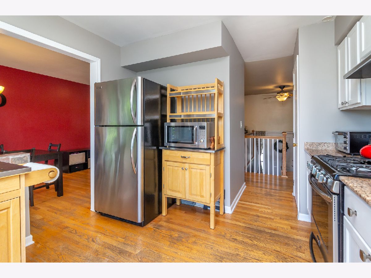
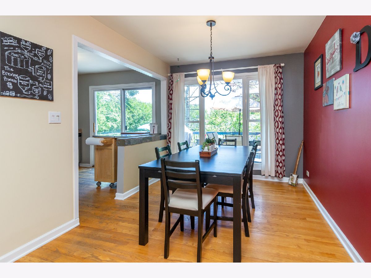
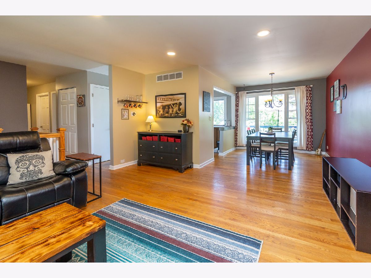
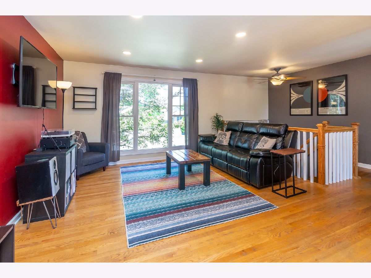
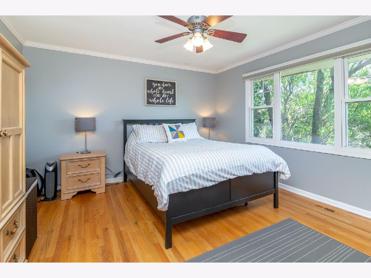
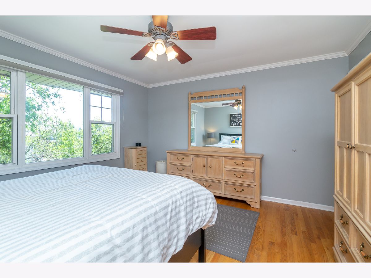
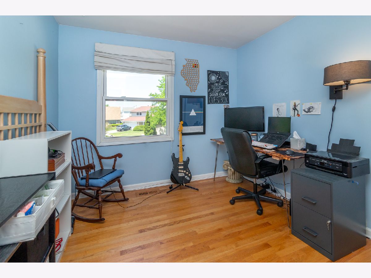
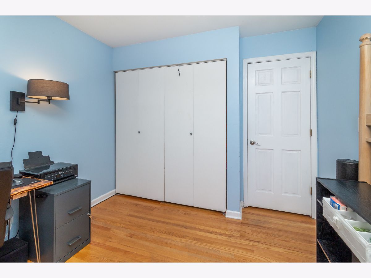
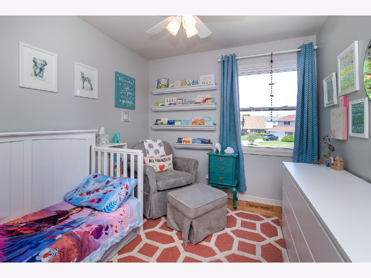
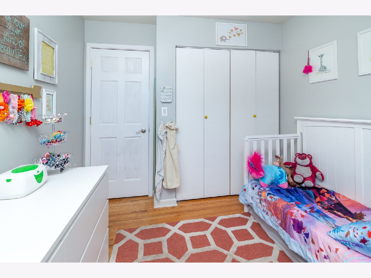
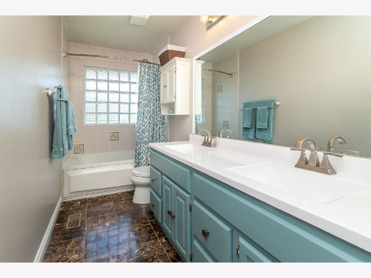
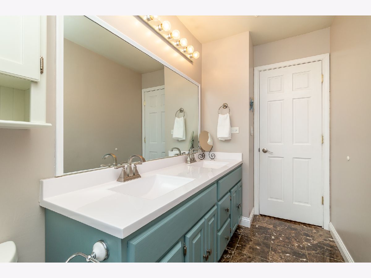
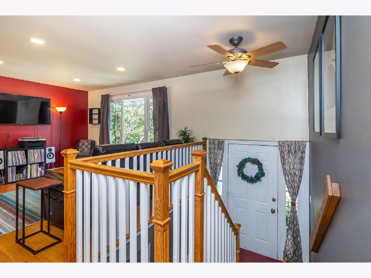
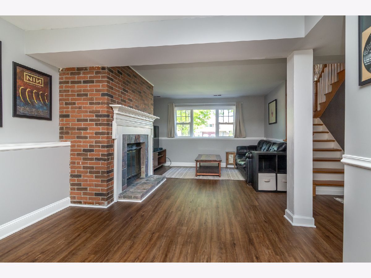
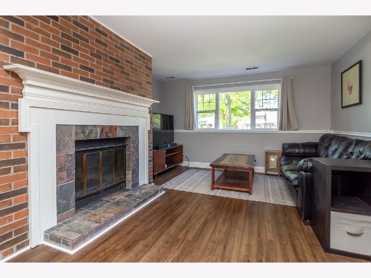
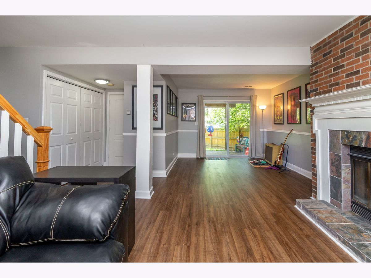
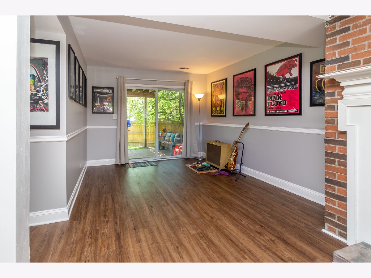
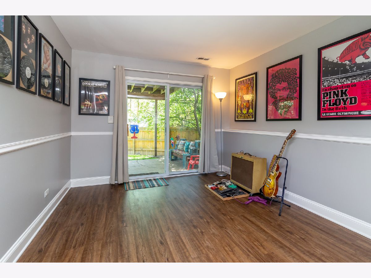
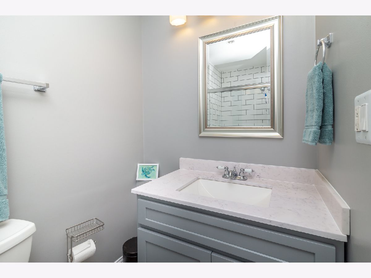
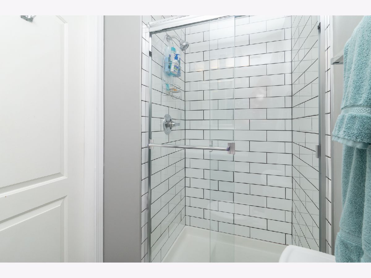
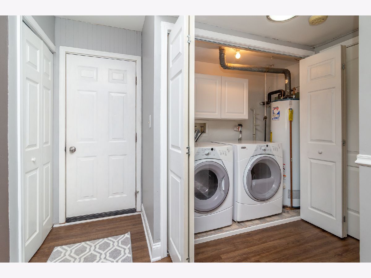
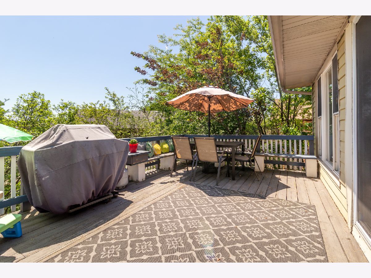
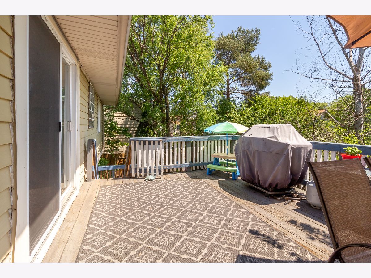
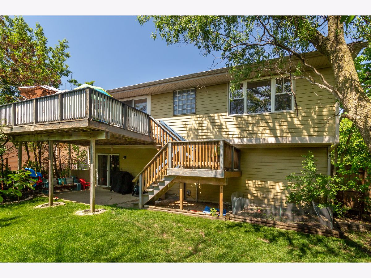
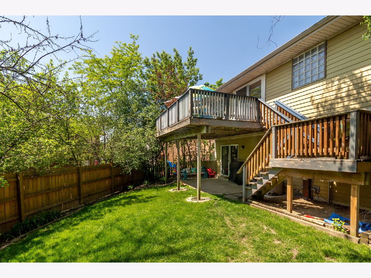
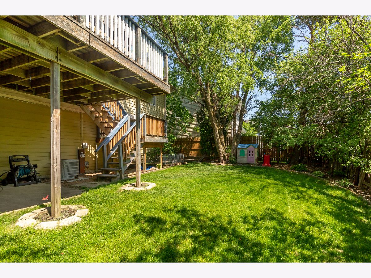
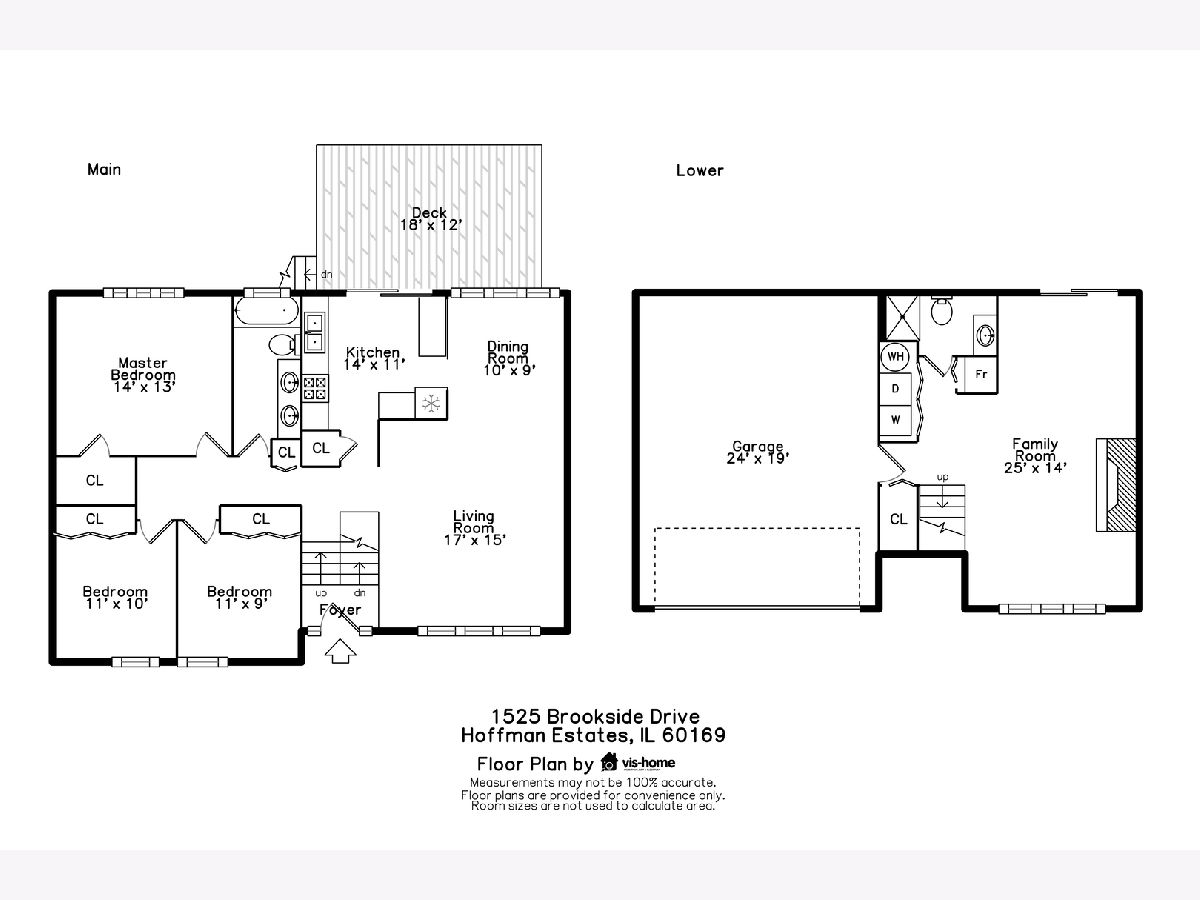
Room Specifics
Total Bedrooms: 3
Bedrooms Above Ground: 3
Bedrooms Below Ground: 0
Dimensions: —
Floor Type: Hardwood
Dimensions: —
Floor Type: Hardwood
Full Bathrooms: 2
Bathroom Amenities: —
Bathroom in Basement: 1
Rooms: No additional rooms
Basement Description: Finished,Exterior Access
Other Specifics
| 2 | |
| Concrete Perimeter | |
| Asphalt | |
| Deck | |
| — | |
| 64X76X66X60 | |
| — | |
| None | |
| Hardwood Floors | |
| Stainless Steel Appliance(s) | |
| Not in DB | |
| Park, Lake, Curbs, Sidewalks, Street Lights, Street Paved | |
| — | |
| — | |
| — |
Tax History
| Year | Property Taxes |
|---|---|
| 2014 | $6,254 |
| 2020 | $6,515 |
Contact Agent
Nearby Similar Homes
Nearby Sold Comparables
Contact Agent
Listing Provided By
Dream Town Realty




