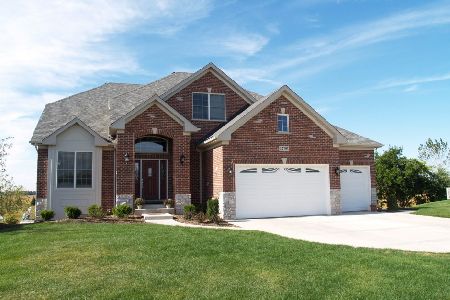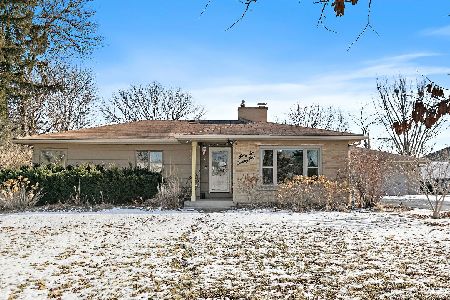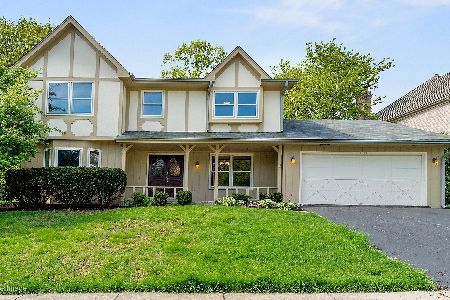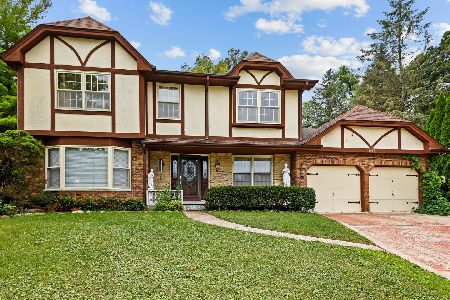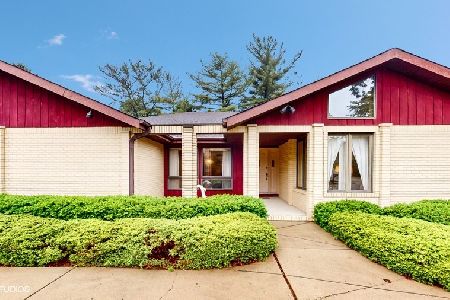1525 Burning Tree Court, Lisle, Illinois 60532
$686,000
|
Sold
|
|
| Status: | Closed |
| Sqft: | 4,096 |
| Cost/Sqft: | $171 |
| Beds: | 4 |
| Baths: | 4 |
| Year Built: | 1986 |
| Property Taxes: | $13,757 |
| Days On Market: | 1828 |
| Lot Size: | 0,27 |
Description
Stately brick home tucked away on the quiet cul de sac is the perfect marriage of style, sophistication, quality and livability. Step into this incredible home via the large two story entry with gorgeous front door, double closets, winding staircase, overlook loft area and gleaming wood flooring winding you to the separate living room and dining rooms with butler's pantry, gorgeous crown molding, chair rail, bay window and french doors opening to the family room with wainscoting perfect set up to cuddle in front of the one of the homes two beautiful stone fireplace flanked with custom cabinetry and glass shelving. LOVE the stunning kitchen with Brakur furniture quality glazed cabinetry with lighted glass top displays; shelving; granite countertop; recessed and pendant lighting above the center island/breakfast bar; top of the line appliances (SubZero, Bosch...) all overlooking the eating area and then...the absolutely gorgeous vaulted great room with beautiful arched, transoms and skylight windows letting the sun stream in showcasing the limestone surround fireplace, the built in bar/serving area with granite, sink and beverage refrigerator; the staircase up to the huge surprise loft area with so many flexible uses- office, game area, hideout or even to create into another bedroom (that can flow into the rest of 2nd floor bedrooms). Retreat upstairs to the Master suite with coffered ceiling and palladium window to your own private spa - double vessel sinks, whirlpool, separate glass door shower, skylight and walk in closet. Three more upstairs bedrooms dripping with charm. Don't miss the finished basement with rec room areas, a ton of storage plus a full bath. Six panel doors, beautiful millwork, wired for audio, 9 ft ceilings, first floor laundry, impeccably maintained and the lovely decor adds to the excitement of this great home. Plus wait until you see the glorious private yard with two tiered paver brick patio, sitting wall, and lighted gardens throughout-Continuing with the beauty is just steps away at the park/pond backing to the Morton Arboretum. Such a special home!
Property Specifics
| Single Family | |
| — | |
| Georgian | |
| 1986 | |
| Full | |
| CUSTOM | |
| No | |
| 0.27 |
| Du Page | |
| Arboretum Woods | |
| 100 / Annual | |
| Insurance,Other | |
| Lake Michigan,Public | |
| Public Sewer, Sewer-Storm | |
| 10952137 | |
| 0803103038 |
Nearby Schools
| NAME: | DISTRICT: | DISTANCE: | |
|---|---|---|---|
|
Grade School
Lisle Elementary School |
202 | — | |
|
Middle School
Lisle Junior High School |
202 | Not in DB | |
|
High School
Lisle High School |
202 | Not in DB | |
Property History
| DATE: | EVENT: | PRICE: | SOURCE: |
|---|---|---|---|
| 12 Apr, 2021 | Sold | $686,000 | MRED MLS |
| 8 Feb, 2021 | Under contract | $699,999 | MRED MLS |
| 2 Feb, 2021 | Listed for sale | $699,999 | MRED MLS |
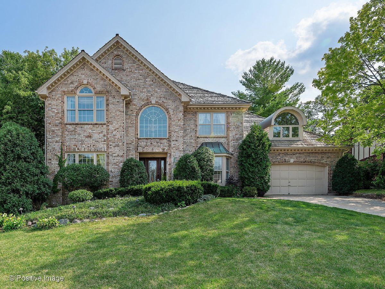
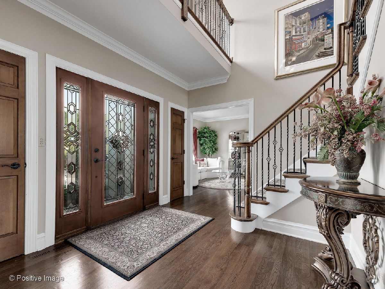
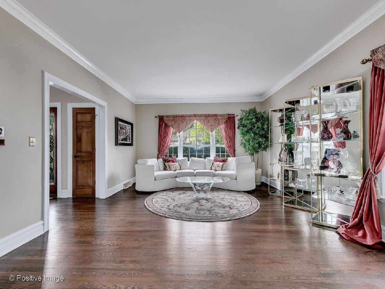
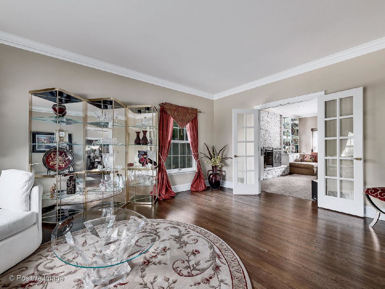
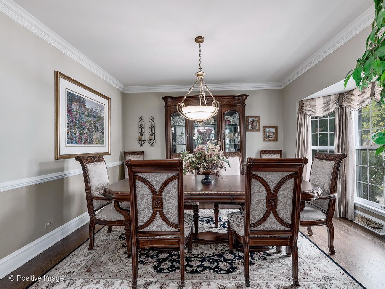
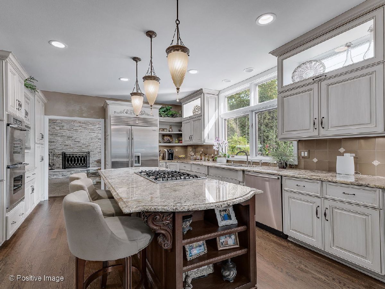
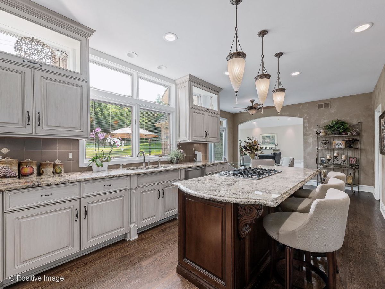
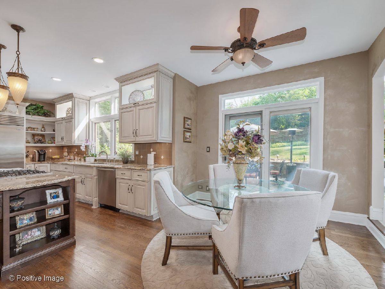
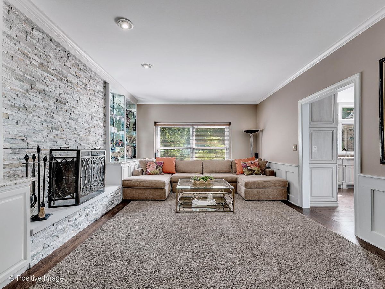
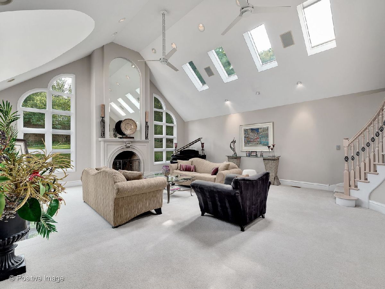
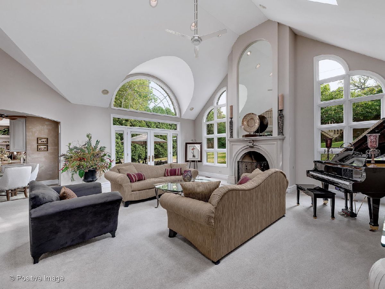
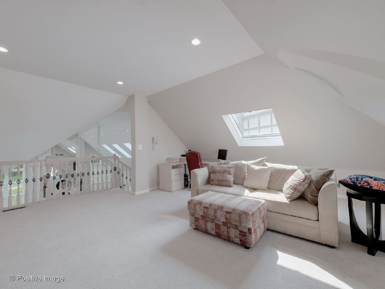
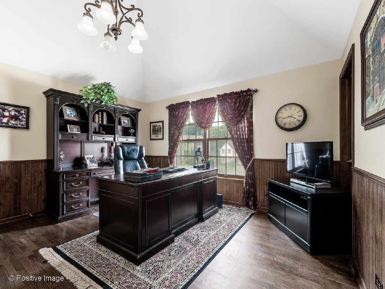
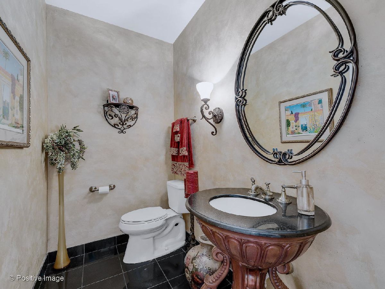
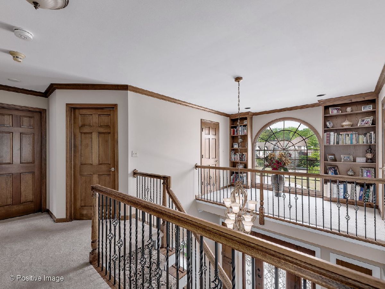
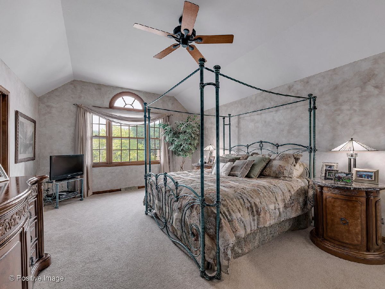
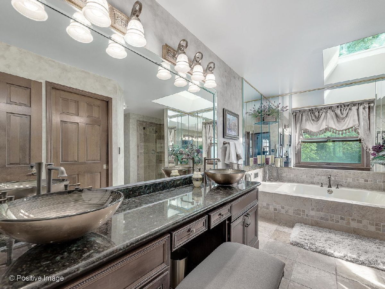
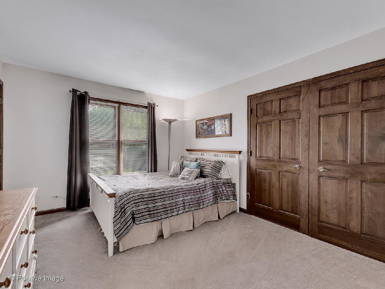
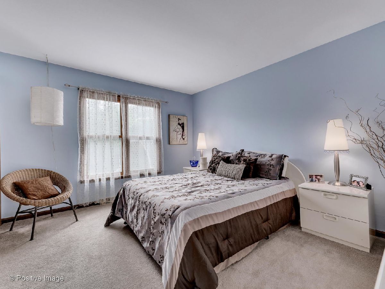
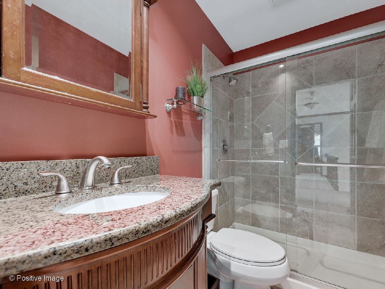
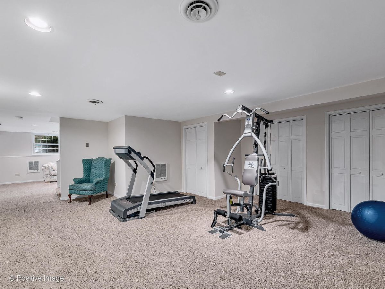
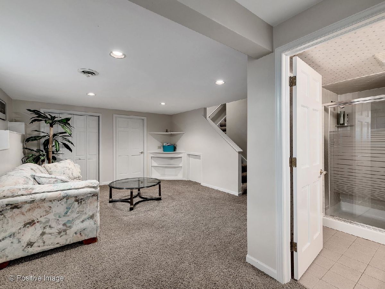
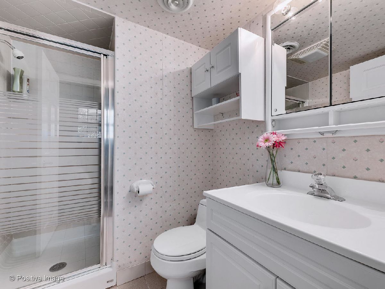
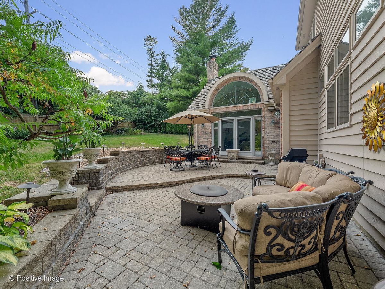
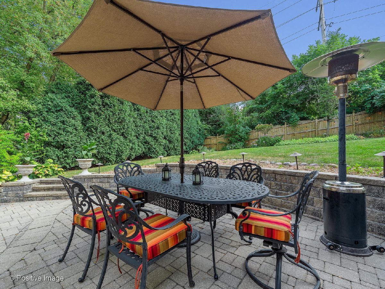
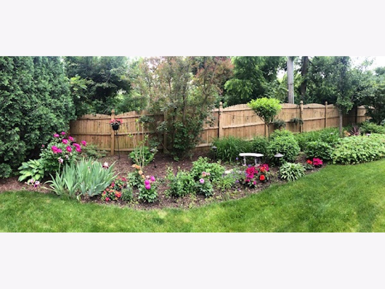
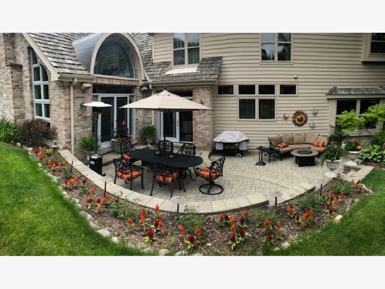
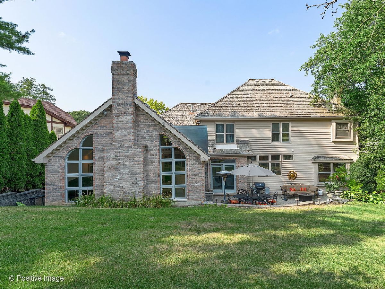
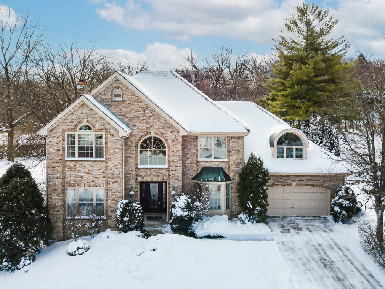
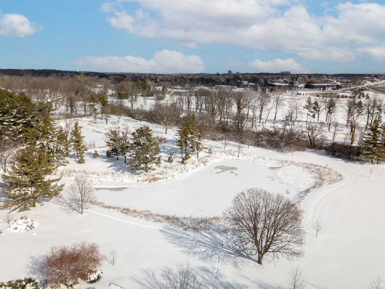
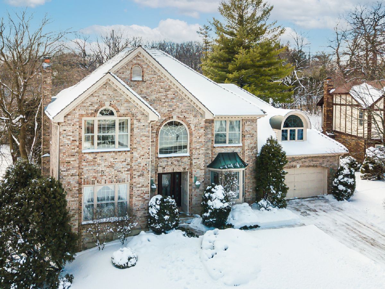
Room Specifics
Total Bedrooms: 4
Bedrooms Above Ground: 4
Bedrooms Below Ground: 0
Dimensions: —
Floor Type: Hardwood
Dimensions: —
Floor Type: Carpet
Dimensions: —
Floor Type: Carpet
Full Bathrooms: 4
Bathroom Amenities: Whirlpool,Separate Shower,Double Sink
Bathroom in Basement: 1
Rooms: Eating Area,Great Room,Loft,Recreation Room,Foyer
Basement Description: Finished
Other Specifics
| 2 | |
| — | |
| Concrete | |
| Patio, Brick Paver Patio | |
| Cul-De-Sac,Outdoor Lighting,Partial Fencing | |
| 80.4X25.4X154.7X73.6X126.2 | |
| — | |
| Full | |
| Vaulted/Cathedral Ceilings, Skylight(s), Bar-Wet, Hardwood Floors, First Floor Laundry, Walk-In Closet(s), Bookcases, Coffered Ceiling(s), Granite Counters | |
| Microwave, Dishwasher, High End Refrigerator, Washer, Dryer, Disposal, Stainless Steel Appliance(s), Wine Refrigerator, Cooktop | |
| Not in DB | |
| Park, Lake, Curbs, Sidewalks, Street Lights, Street Paved | |
| — | |
| — | |
| Gas Starter |
Tax History
| Year | Property Taxes |
|---|---|
| 2021 | $13,757 |
Contact Agent
Nearby Similar Homes
Nearby Sold Comparables
Contact Agent
Listing Provided By
DPG RE Corp.

