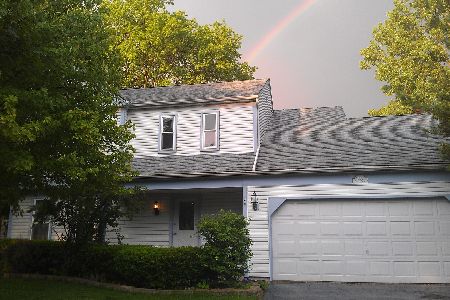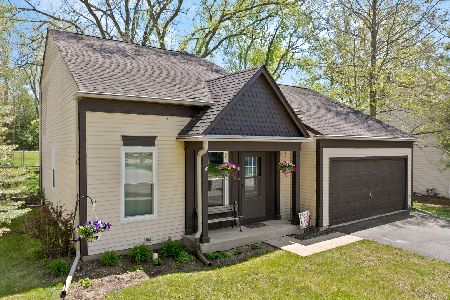1525 Charles Avenue, Algonquin, Illinois 60102
$220,000
|
Sold
|
|
| Status: | Closed |
| Sqft: | 2,380 |
| Cost/Sqft: | $97 |
| Beds: | 4 |
| Baths: | 2 |
| Year Built: | 1986 |
| Property Taxes: | $5,981 |
| Days On Market: | 4077 |
| Lot Size: | 0,00 |
Description
Spacious open floor plan. Great for entertaining as well as day to day living. Kitchen opens up to Family & Dining Rooms with a breakfast bar and plenty of counter space. Family Room has a cozy Fireplace. Large Living Room with Vaulted Ceiling. 4th Bedroom on 1st Floor could be used for office, den or playroom. Newer roof, Windows, A/C, Carpeting, Front Door and updated Master Bath + much more. Large Fenced Backyard
Property Specifics
| Single Family | |
| — | |
| — | |
| 1986 | |
| None | |
| — | |
| No | |
| — |
| Kane | |
| — | |
| 0 / Not Applicable | |
| None | |
| Public | |
| Public Sewer | |
| 08798049 | |
| 0303232014 |
Nearby Schools
| NAME: | DISTRICT: | DISTANCE: | |
|---|---|---|---|
|
Grade School
Algonquin Lake Elementary School |
300 | — | |
|
Middle School
Algonquin Middle School |
300 | Not in DB | |
|
High School
Dundee-crown High School |
300 | Not in DB | |
Property History
| DATE: | EVENT: | PRICE: | SOURCE: |
|---|---|---|---|
| 25 Jun, 2007 | Sold | $268,500 | MRED MLS |
| 14 May, 2007 | Under contract | $279,900 | MRED MLS |
| — | Last price change | $284,800 | MRED MLS |
| 28 Feb, 2007 | Listed for sale | $289,900 | MRED MLS |
| 27 Mar, 2015 | Sold | $220,000 | MRED MLS |
| 4 Feb, 2015 | Under contract | $229,900 | MRED MLS |
| 6 Dec, 2014 | Listed for sale | $229,900 | MRED MLS |
Room Specifics
Total Bedrooms: 4
Bedrooms Above Ground: 4
Bedrooms Below Ground: 0
Dimensions: —
Floor Type: Carpet
Dimensions: —
Floor Type: Carpet
Dimensions: —
Floor Type: Wood Laminate
Full Bathrooms: 2
Bathroom Amenities: —
Bathroom in Basement: 0
Rooms: No additional rooms
Basement Description: Crawl
Other Specifics
| 2 | |
| Concrete Perimeter | |
| Asphalt | |
| Deck, Storms/Screens | |
| Fenced Yard | |
| 66 X 135 | |
| Dormer | |
| Full | |
| Vaulted/Cathedral Ceilings, Hardwood Floors, First Floor Bedroom, First Floor Laundry, First Floor Full Bath | |
| Range, Microwave, Dishwasher, Refrigerator, Washer, Dryer, Disposal | |
| Not in DB | |
| Sidewalks, Street Lights, Street Paved | |
| — | |
| — | |
| Gas Log, Gas Starter |
Tax History
| Year | Property Taxes |
|---|---|
| 2007 | $4,447 |
| 2015 | $5,981 |
Contact Agent
Nearby Sold Comparables
Contact Agent
Listing Provided By
Coldwell Banker The Real Estate Group







