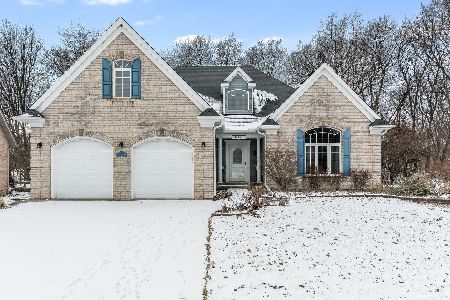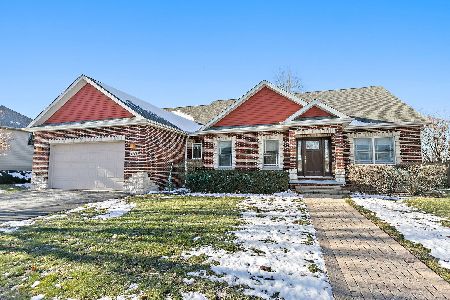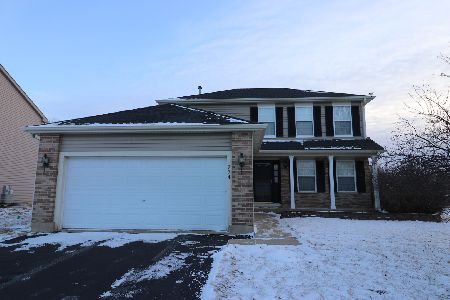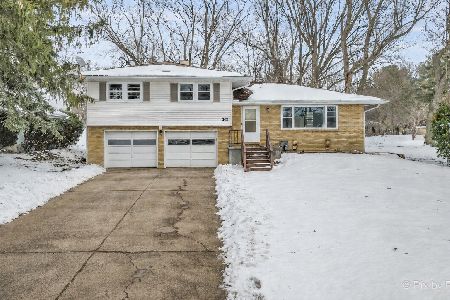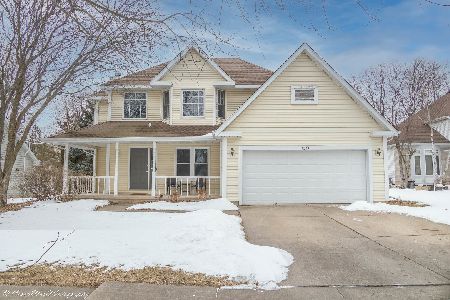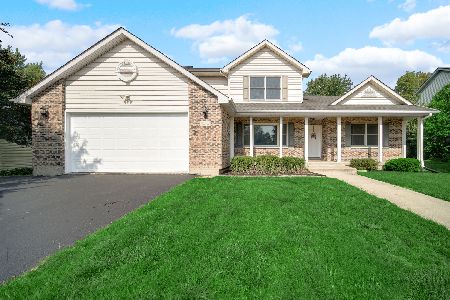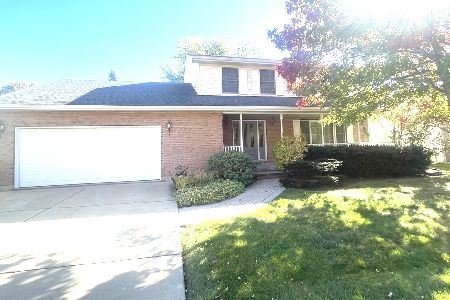1525 Crayton Circle, Dekalb, Illinois 60115
$375,000
|
Sold
|
|
| Status: | Closed |
| Sqft: | 2,160 |
| Cost/Sqft: | $174 |
| Beds: | 3 |
| Baths: | 3 |
| Year Built: | 1992 |
| Property Taxes: | $7,214 |
| Days On Market: | 328 |
| Lot Size: | 0,23 |
Description
Custom Built home open & airy feel including volume ceilings, 3 skylights, bay windows, open staircase, hardwood floors and a 3 car+ garage! Fresh paint throughout, plus new carpeting, make this impressive home move-in ready. Clean as a whistle! Large kitchen w/ all stainless steel appliances, granite counter tops, planning desk and breakfast bar. Eating area and the cozy sun room have access to the large deck overlooking delightful back yard. The kitchen opens into the spacious family room featuring wood burning fireplace w/ glass doors & gas igniter. This area is great for entertaining! Luxurious Master Suite offers beamed cathedral ceiling, walk in closet, spacious bath w/ double sinks, whirlpool tub, vaulted ceiling & skylight. BR2 is large and features a cathedral ceiling too! Convenient main floor laundry room w/ storage closet and shelves. Finished game room with built-in stage in partially finished basement - loads of fun! Basement is roughed in and studded for additional bath & bedroom. Workroom 13x8 and Wine Cellar 14x5. NEWER FURNACE & A/C. Lush mature landscaping. 3 car heated garage w extension for boat and fenced area behind the garage complete the package! Close to I-88.
Property Specifics
| Single Family | |
| — | |
| — | |
| 1992 | |
| — | |
| — | |
| No | |
| 0.23 |
| — | |
| — | |
| 0 / Not Applicable | |
| — | |
| — | |
| — | |
| 12303705 | |
| 0815248025 |
Property History
| DATE: | EVENT: | PRICE: | SOURCE: |
|---|---|---|---|
| 4 Jan, 2018 | Sold | $210,000 | MRED MLS |
| 1 Dec, 2017 | Under contract | $217,000 | MRED MLS |
| 21 Nov, 2017 | Listed for sale | $217,000 | MRED MLS |
| 4 Apr, 2025 | Sold | $375,000 | MRED MLS |
| 13 Mar, 2025 | Under contract | $375,000 | MRED MLS |
| 11 Mar, 2025 | Listed for sale | $375,000 | MRED MLS |
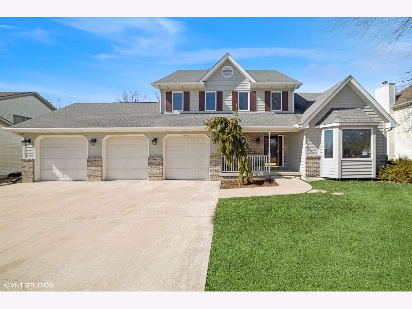
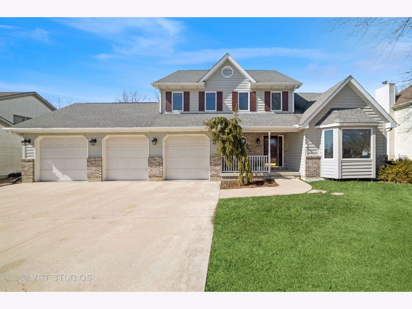
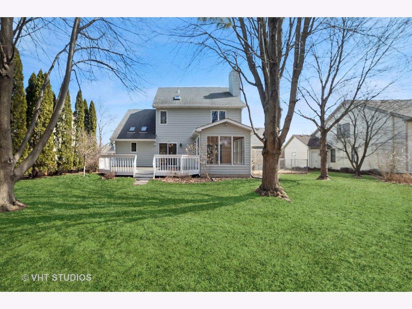
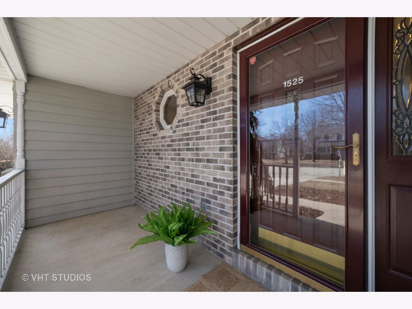
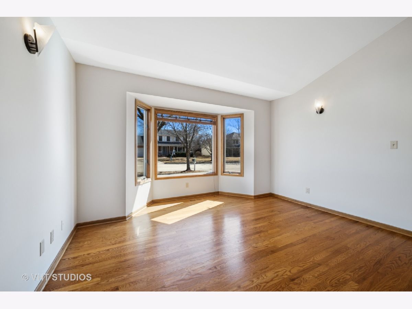
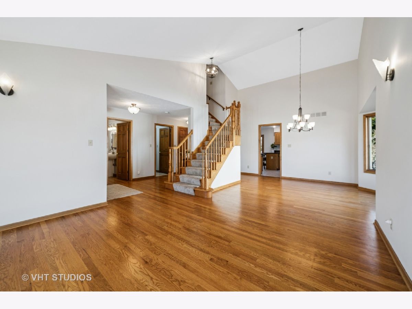
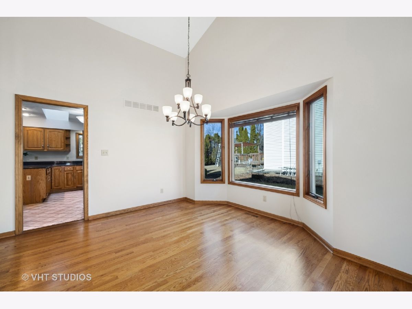
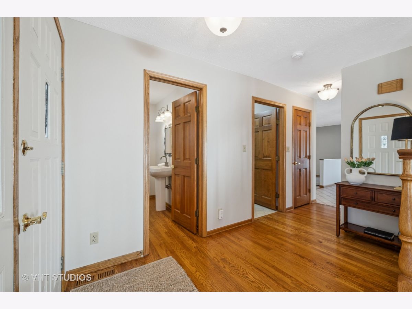
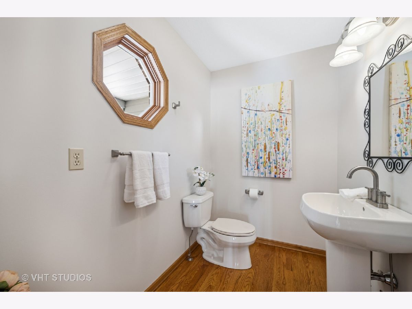
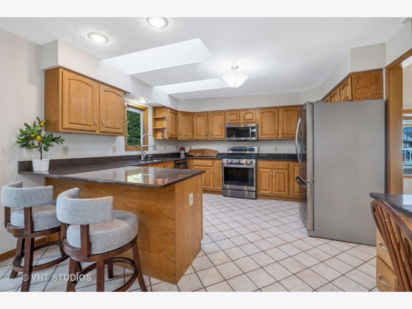
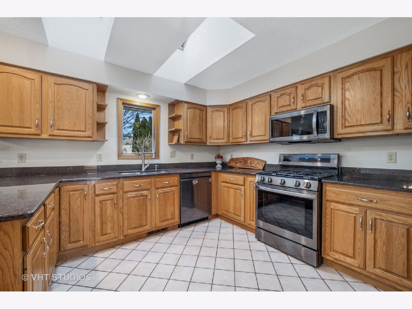
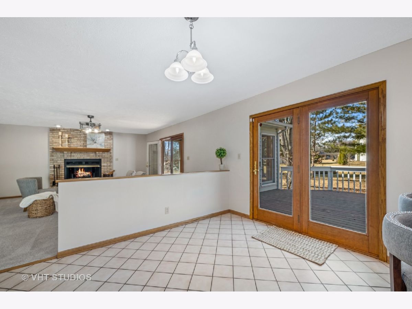
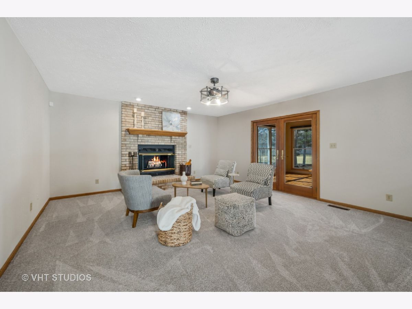
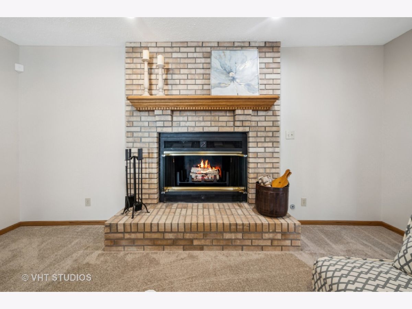
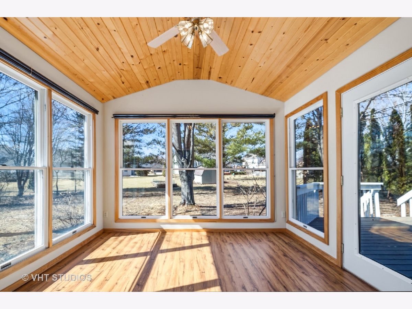
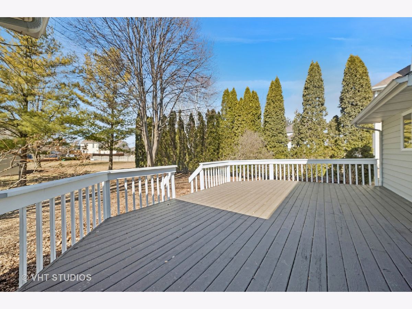
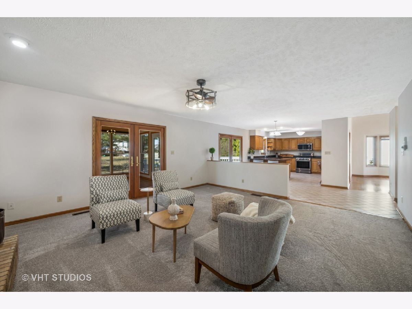
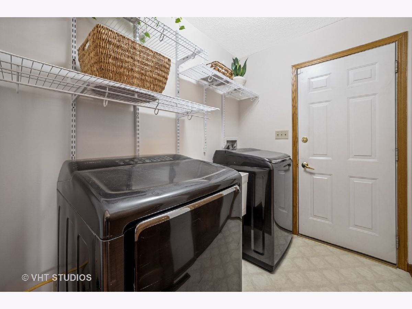
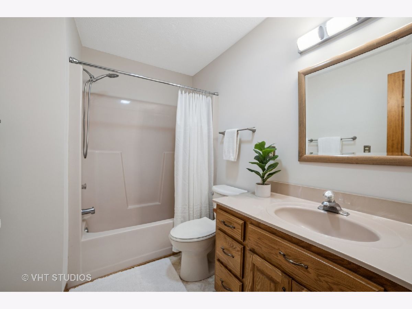
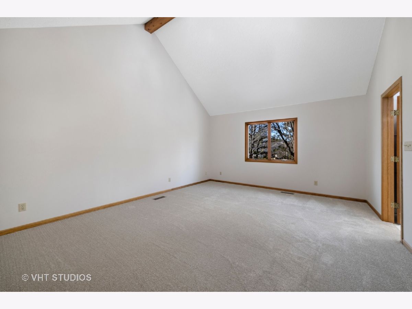
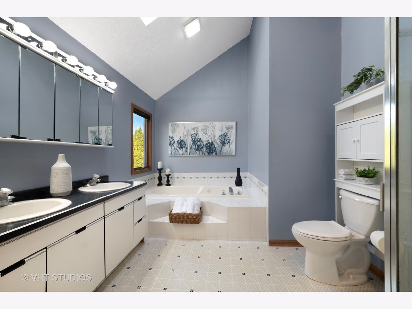
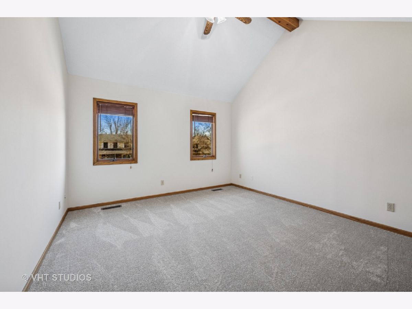
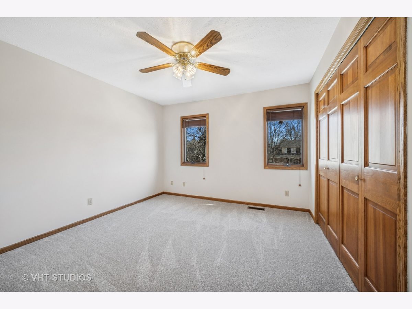
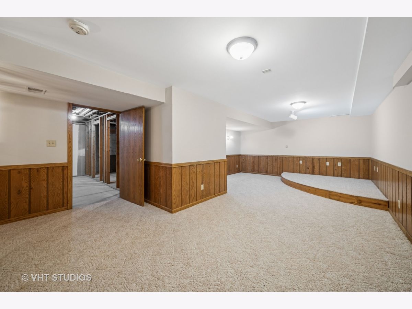
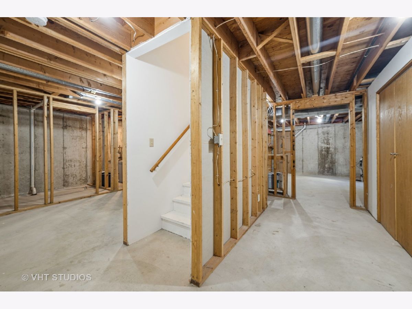
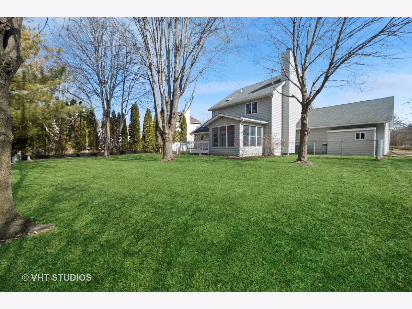
Room Specifics
Total Bedrooms: 3
Bedrooms Above Ground: 3
Bedrooms Below Ground: 0
Dimensions: —
Floor Type: —
Dimensions: —
Floor Type: —
Full Bathrooms: 3
Bathroom Amenities: Whirlpool,Separate Shower,Double Sink
Bathroom in Basement: 0
Rooms: —
Basement Description: —
Other Specifics
| 3 | |
| — | |
| — | |
| — | |
| — | |
| 80X130X5X75X130 | |
| — | |
| — | |
| — | |
| — | |
| Not in DB | |
| — | |
| — | |
| — | |
| — |
Tax History
| Year | Property Taxes |
|---|---|
| 2018 | $6,831 |
| 2025 | $7,214 |
Contact Agent
Nearby Similar Homes
Nearby Sold Comparables
Contact Agent
Listing Provided By
Baird & Warner Fox Valley - Geneva

