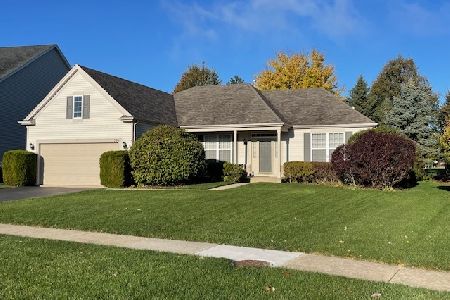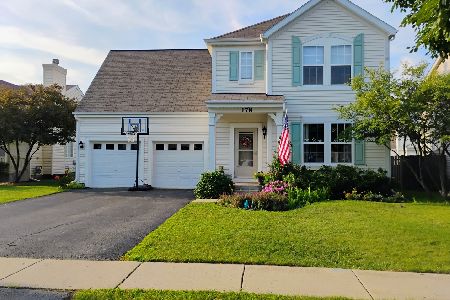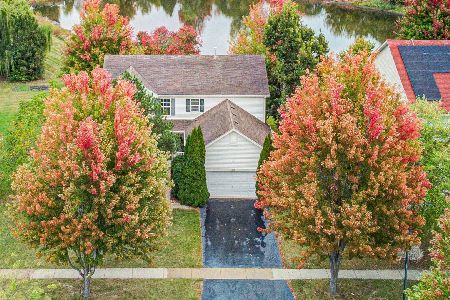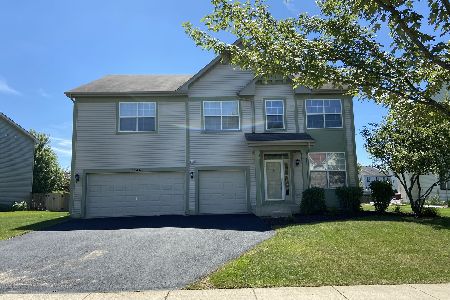1525 Elizabeth Lane, Round Lake, Illinois 60073
$380,000
|
Sold
|
|
| Status: | Closed |
| Sqft: | 4,089 |
| Cost/Sqft: | $86 |
| Beds: | 6 |
| Baths: | 4 |
| Year Built: | 2004 |
| Property Taxes: | $13,904 |
| Days On Market: | 1664 |
| Lot Size: | 0,24 |
Description
Looking for a spacious house in a high-ranking school district from the original owner? Now you can even get it fully furnished! Five bedrooms on the second floor, downstairs library, 3.5 baths, finished walkout basement under the entire house, Grayslake school districts 46 and 127, and a 4-year old roof. Wood floors throughout the house, floor-to-ceiling stone-decorated fireplace. Finished basement includes: professionally installed ventilation system, laminated floors, full kitchen, living room, bedroom, under staircase storage room, and two new water heaters in basement utility room. Backyard includes: second level deck facing the pond and forest area view, patio, and well maintained fruit and flower garden in the fenced backyard. Front porch, 3-car garage with Epoxy flooring and Elfa organizers. Master bedroom with vaulted ceiling, secluded sitting room with French doors and two walkout closets. Master bathroom includes a steam room. Kitchen includes: island table, custom granite countertop, cherry wood cabinets with organizers, Italian real stone backsplash, large walk-in pantry, and 4-year old stainless-steel appliances. Custom-made window treatments throughout the house. Custom-made shelving in the master bedroom, upstairs hallway, and library. All bedroom closets are equipped with Elfa organizers, both upstairs bathrooms have towel warmers, convenient utility room with sink, washer, and dryer. In the wintertime the south-facing of the house allows snow and ice in front of the garage to melt much faster while having a nice shade on the backyard in the summer afternoons. All furniture and nearly everything in the house is on Moving Sale.
Property Specifics
| Single Family | |
| — | |
| Traditional | |
| 2004 | |
| Walkout | |
| — | |
| No | |
| 0.24 |
| Lake | |
| Lakewood Grove | |
| 424 / Annual | |
| Clubhouse | |
| Public | |
| Public Sewer | |
| 11109316 | |
| 10054030030000 |
Nearby Schools
| NAME: | DISTRICT: | DISTANCE: | |
|---|---|---|---|
|
Grade School
Park School East |
46 | — | |
|
High School
Grayslake Central High School |
127 | Not in DB | |
Property History
| DATE: | EVENT: | PRICE: | SOURCE: |
|---|---|---|---|
| 30 Jul, 2021 | Sold | $380,000 | MRED MLS |
| 8 Jun, 2021 | Under contract | $349,900 | MRED MLS |
| 3 Jun, 2021 | Listed for sale | $349,900 | MRED MLS |
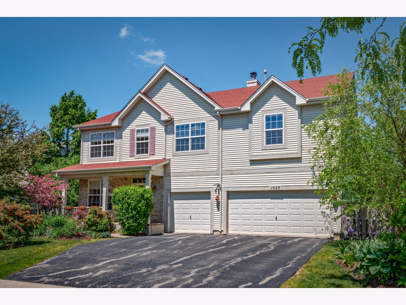
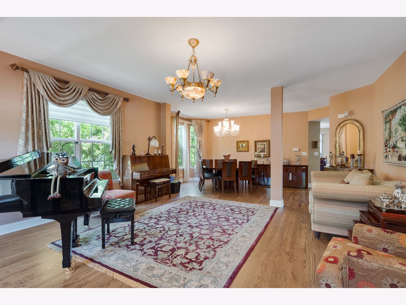
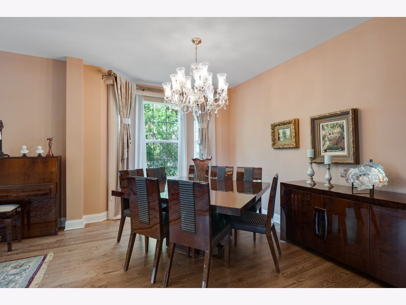
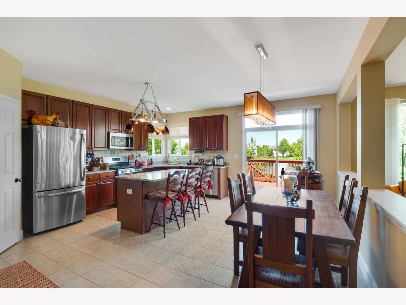
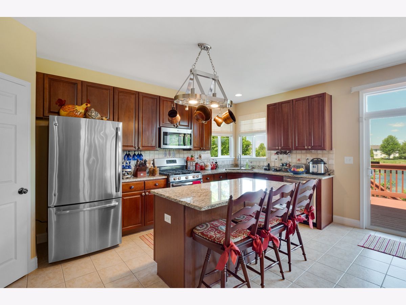
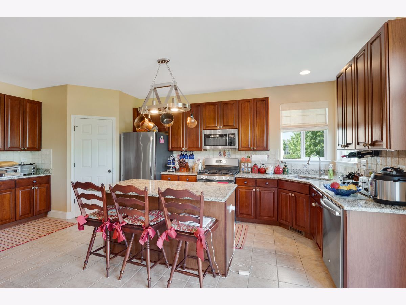
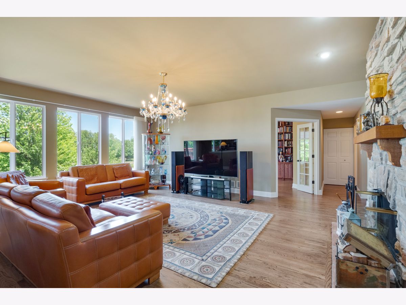
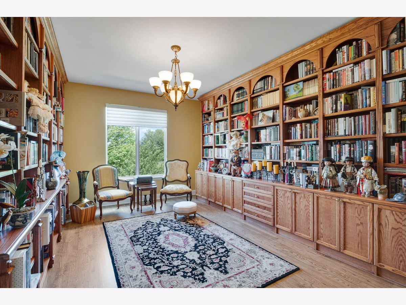
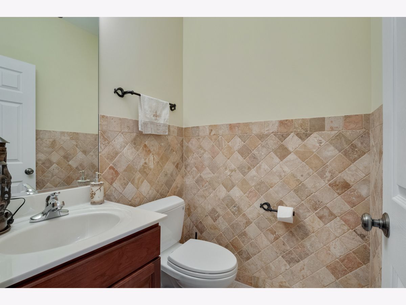
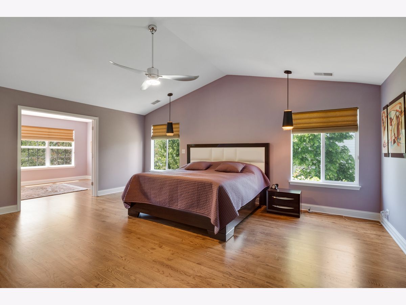
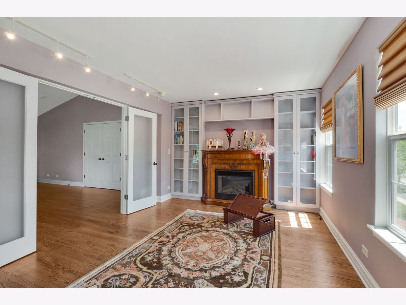
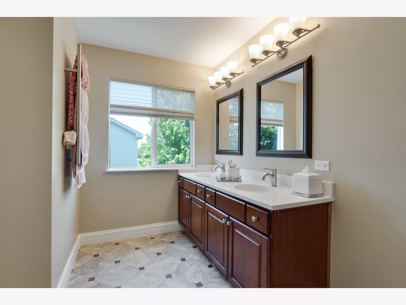
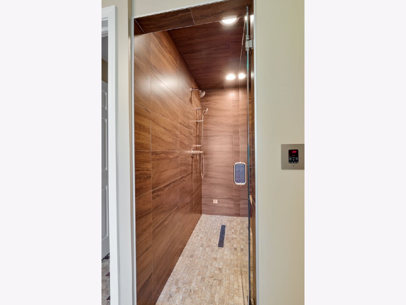
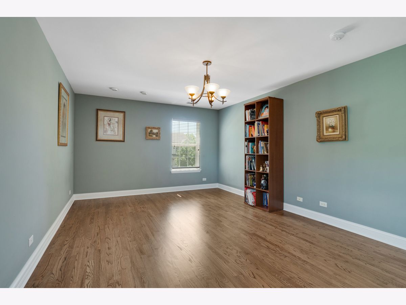
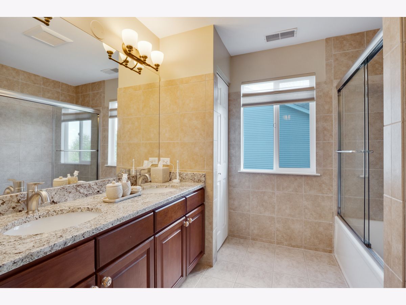
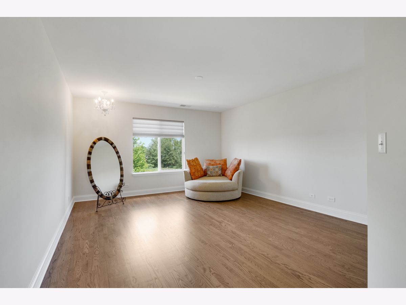
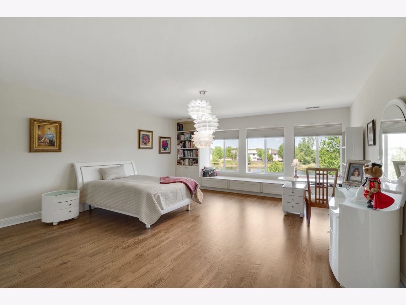
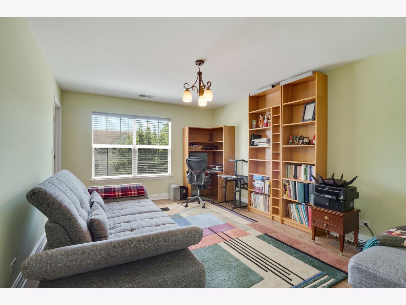
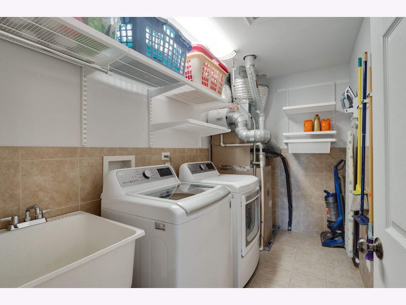
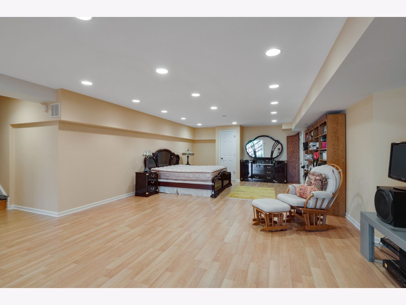
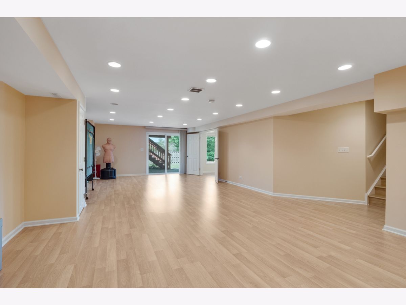
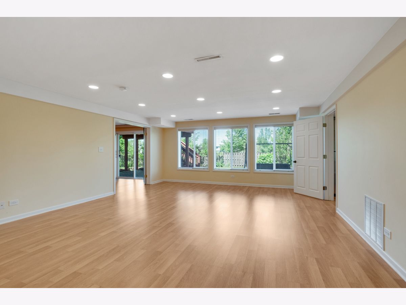
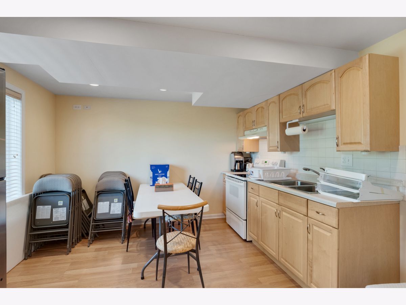
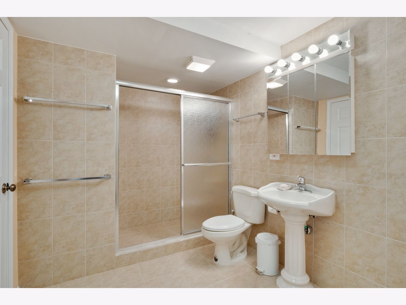
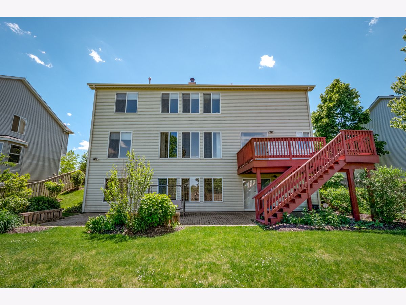
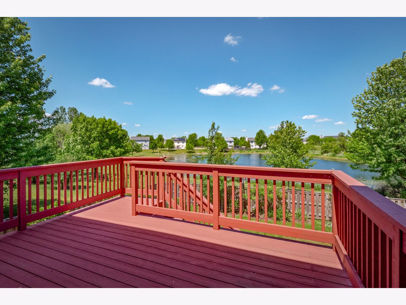
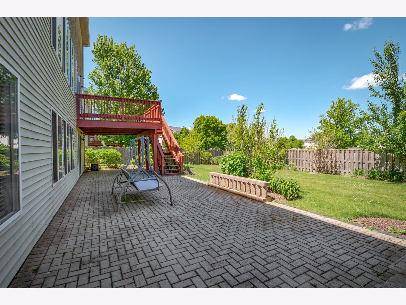
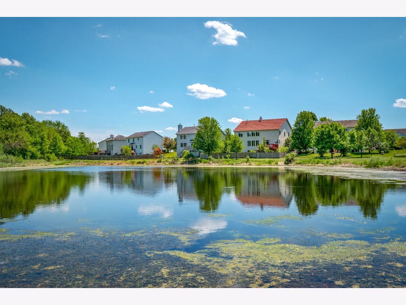
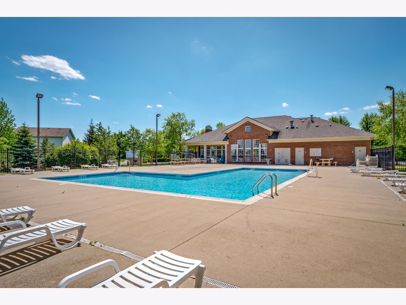
Room Specifics
Total Bedrooms: 6
Bedrooms Above Ground: 6
Bedrooms Below Ground: 0
Dimensions: —
Floor Type: Hardwood
Dimensions: —
Floor Type: Hardwood
Dimensions: —
Floor Type: Hardwood
Dimensions: —
Floor Type: —
Dimensions: —
Floor Type: —
Full Bathrooms: 4
Bathroom Amenities: Separate Shower,Steam Shower,Double Sink,Full Body Spray Shower
Bathroom in Basement: 1
Rooms: Breakfast Room,Pantry,Kitchen,Bedroom 5,Bedroom 6
Basement Description: Finished,Crawl
Other Specifics
| 3 | |
| Concrete Perimeter | |
| — | |
| Deck, Patio, Porch, Brick Paver Patio | |
| Fenced Yard,Pond(s) | |
| 0.239 | |
| — | |
| Full | |
| Vaulted/Cathedral Ceilings, Sauna/Steam Room, Hardwood Floors, Wood Laminate Floors, First Floor Bedroom, Second Floor Laundry | |
| Range, Microwave, Dishwasher, Refrigerator, Washer, Dryer, Disposal, Stainless Steel Appliance(s) | |
| Not in DB | |
| Clubhouse, Park, Pool, Tennis Court(s), Lake, Curbs, Sidewalks, Street Lights, Street Paved | |
| — | |
| — | |
| Gas Starter |
Tax History
| Year | Property Taxes |
|---|---|
| 2021 | $13,904 |
Contact Agent
Nearby Similar Homes
Nearby Sold Comparables
Contact Agent
Listing Provided By
Circle One Realty

