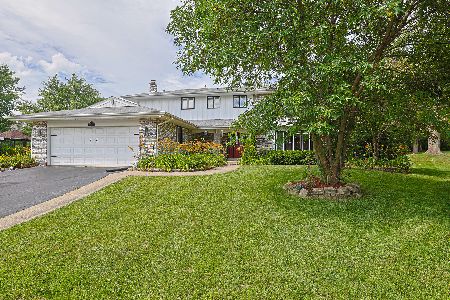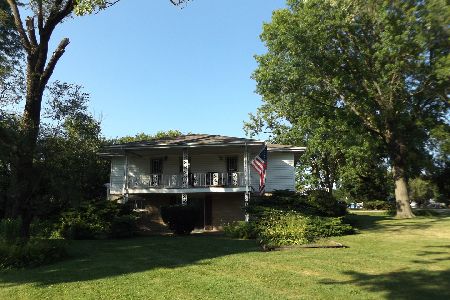1525 Lexington Circle, Schaumburg, Illinois 60173
$855,000
|
Sold
|
|
| Status: | Closed |
| Sqft: | 4,100 |
| Cost/Sqft: | $234 |
| Beds: | 4 |
| Baths: | 4 |
| Year Built: | 2000 |
| Property Taxes: | $15,092 |
| Days On Market: | 1367 |
| Lot Size: | 0,47 |
Description
Gorgeous Home with Open Floor Plan on 1/2 Acre Lot! A vaulted ceiling foyer greets you with marble tile flooring, decorative light, oak entry door with lead glass window and side lites and an over the door transom. It opens to the dining room which boasts hard wood flooring with custom in lay, coffered ceiling, decorative light and transomed windows with plantation shutters. Also off the foyer past a half wall divider is a family room with plush neutral carpet, can lighting, a marble and oak surround fireplace, floor to ceiling windows with transoms and a lighted ceiling fan. The eat-in kitchen is off the family room and sparkles with hardwood flooring, granite counters, slate tile backsplash, oak cabinets, breakfast bar island, stainless steel appliances, a table space with decorative light, slider to patio and lots of windows with plantation shutters for natural light. Also off the foyer is an office with plush neutral carpet, custom ceiling, marble surround fireplace, decorative lighting and windows with transoms and plantation shutters. Next to the den is a sitting room/library with plush neutral carpet, can lighting, built in oak shelving and floor to ceiling windows with transoms and plantation shutters. The first floor master suite offers a California closet with drawer and shelf orgainzers, plush neutral carpet, tray ceiling with can lighting and ceiling fan, and a luxury master the bath. This bath features ceramic tile flooring, a large corner step up Jacuzzi tub, two person steam shower with sitting benches and his and her vanities. A powder room finishes off this wing of the floor plan. Off the South wing is a guest bedroom with plush neutral carpet, plantation shutters, walk-in closet private full bath. This bath boasts ceramic tile flooring and a ceramic surround tub/shower as well as an oak vanity. A spacious laundry room with ceramic tile floors, front load washer and dryer, oak cabinets, solid surface folding counter and utility sink finish off this side of the first floor. A second floor offers two additional bedrooms with custom ceilings, plush neutral carpet, decorative ceiling lights and a full bath. This bath has a dual sink oak vanity, ceramic surround tub/shower and large window for natural light. And if this isn't enough finished space for your needs there is a FULL basement ready for finishing. The half acre yard features a brick paver patio and professional landscaping with mulched beds. Updates include LG washer/dryer 2013, LG refrigerator 2013, AC/Furnace (2 units) 2015, Roof 2017, Kitchen Aid Dishwasher 2018, Plantation Shutters (entire main level) 2018, Thermador Cooktop 2019, Kenmore Microwave 2020 & Water Heater 2022. All this and it's minutes from shopping, schools, expressways and more. So many amazing features - this home is truly a must see!!!
Property Specifics
| Single Family | |
| — | |
| — | |
| 2000 | |
| — | |
| CUSTOM | |
| No | |
| 0.47 |
| Cook | |
| Lexington Fields Estates | |
| 0 / Not Applicable | |
| — | |
| — | |
| — | |
| 11380122 | |
| 07241170070000 |
Nearby Schools
| NAME: | DISTRICT: | DISTANCE: | |
|---|---|---|---|
|
Grade School
Fairview Elementary School |
54 | — | |
|
Middle School
Margaret Mead Junior High School |
54 | Not in DB | |
|
High School
J B Conant High School |
211 | Not in DB | |
Property History
| DATE: | EVENT: | PRICE: | SOURCE: |
|---|---|---|---|
| 23 Jul, 2010 | Sold | $800,000 | MRED MLS |
| 8 Jun, 2010 | Under contract | $850,000 | MRED MLS |
| 26 Mar, 2010 | Listed for sale | $850,000 | MRED MLS |
| 13 Jun, 2022 | Sold | $855,000 | MRED MLS |
| 16 May, 2022 | Under contract | $960,000 | MRED MLS |
| 28 Apr, 2022 | Listed for sale | $960,000 | MRED MLS |
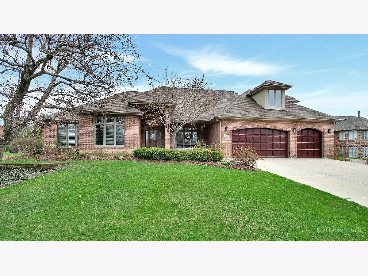
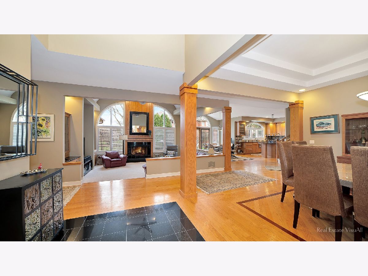
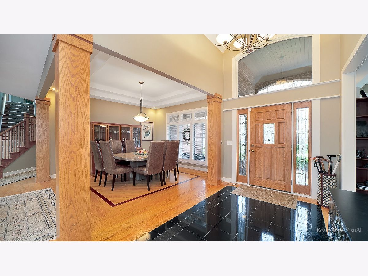
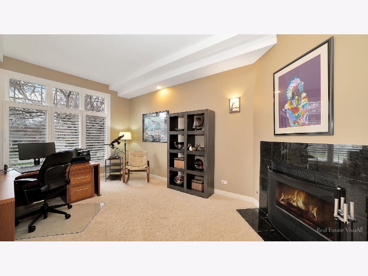
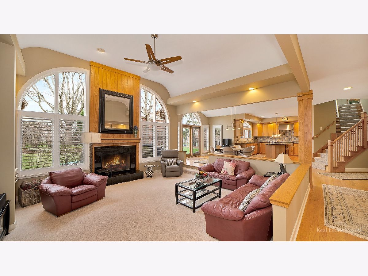
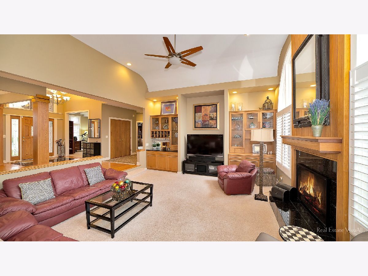
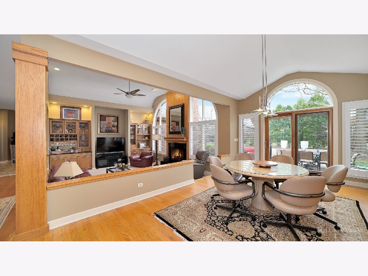
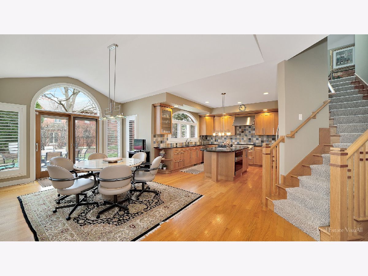
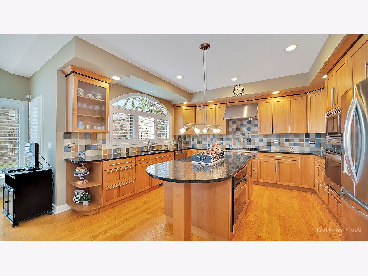
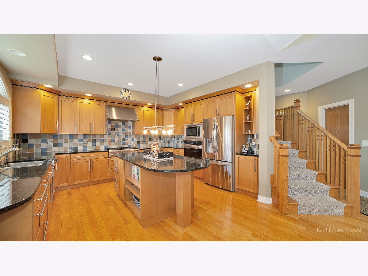
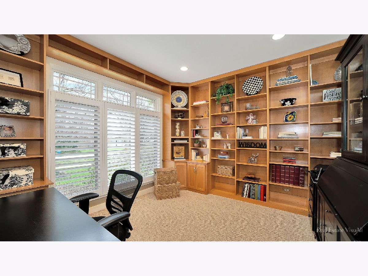
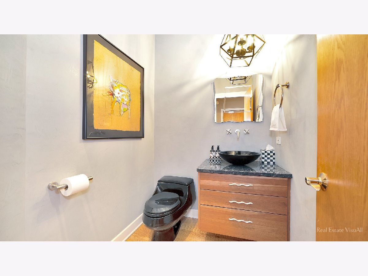
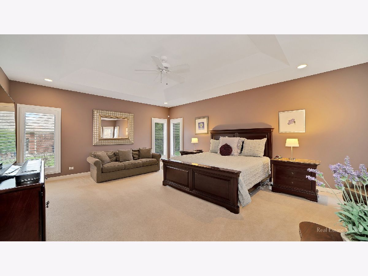
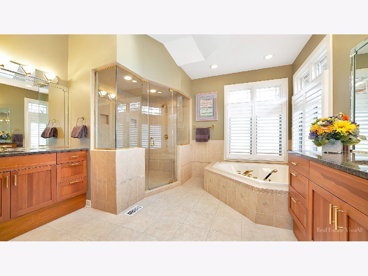
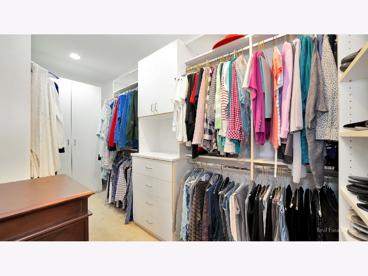
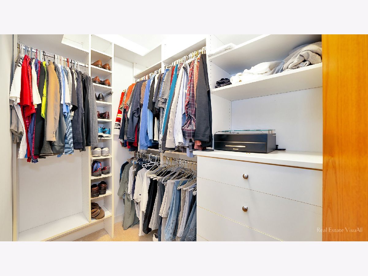
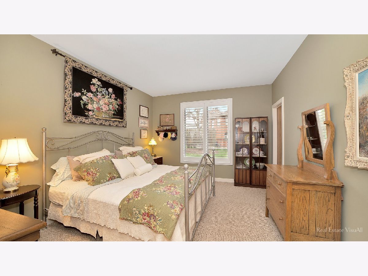
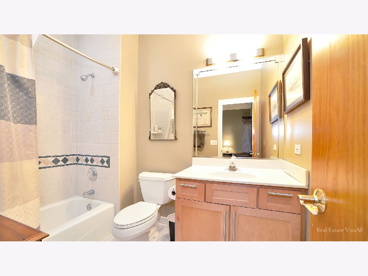
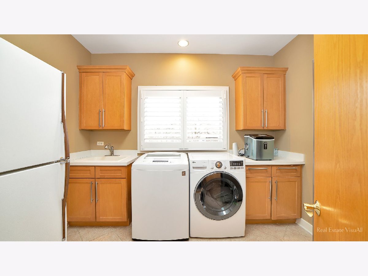
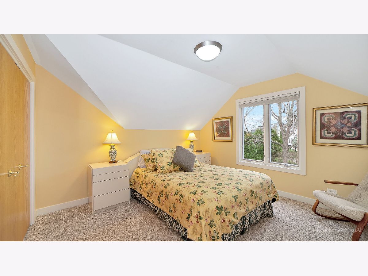
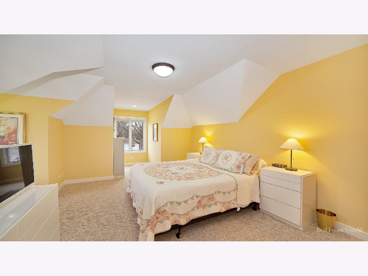
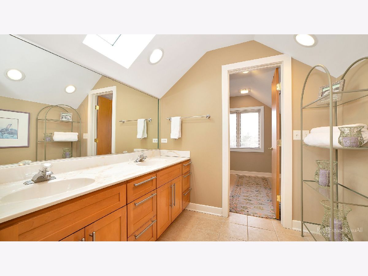
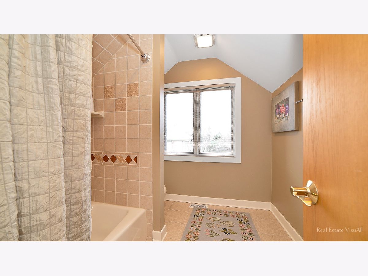
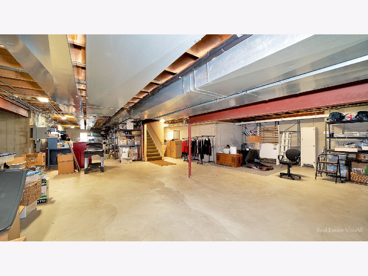
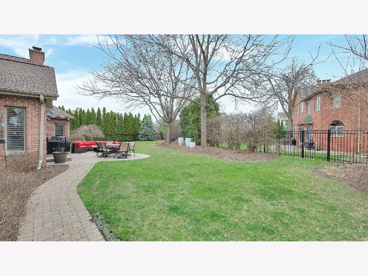
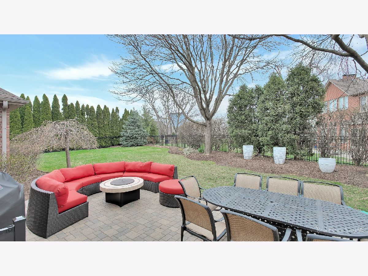
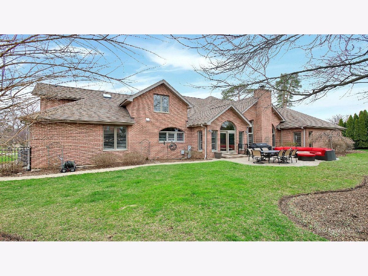
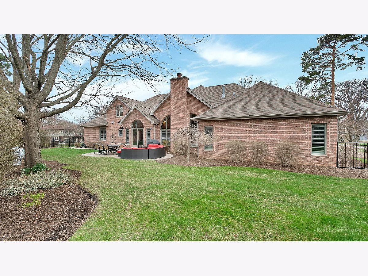
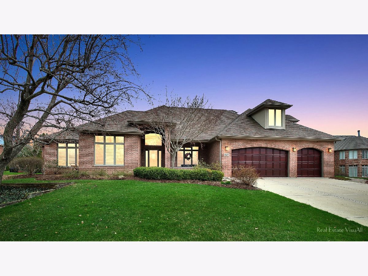
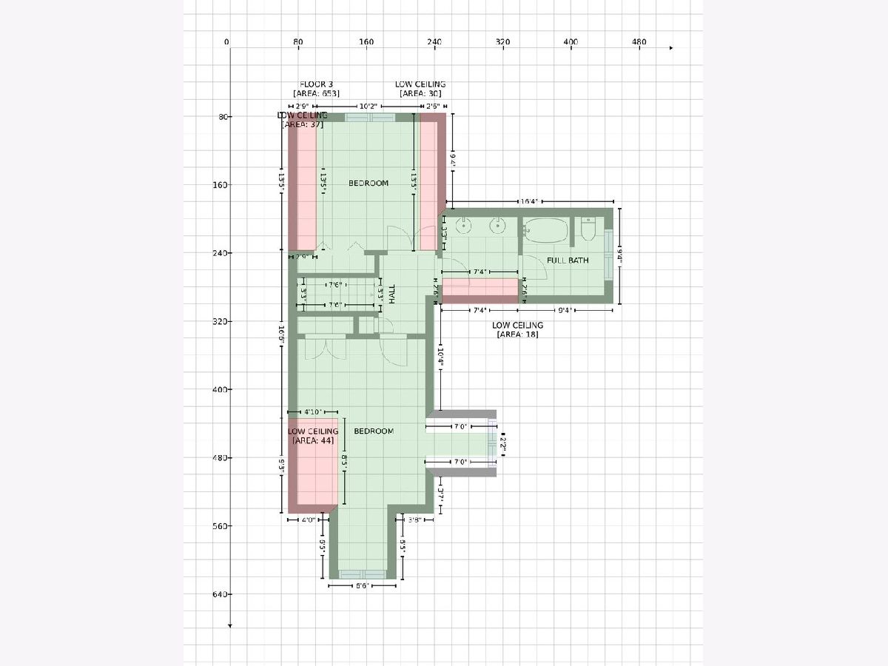
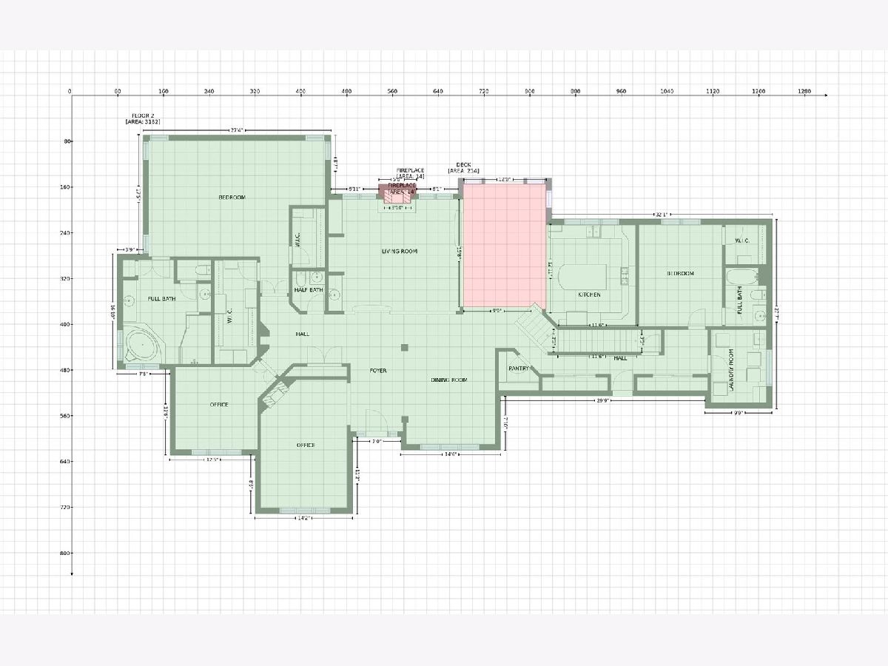
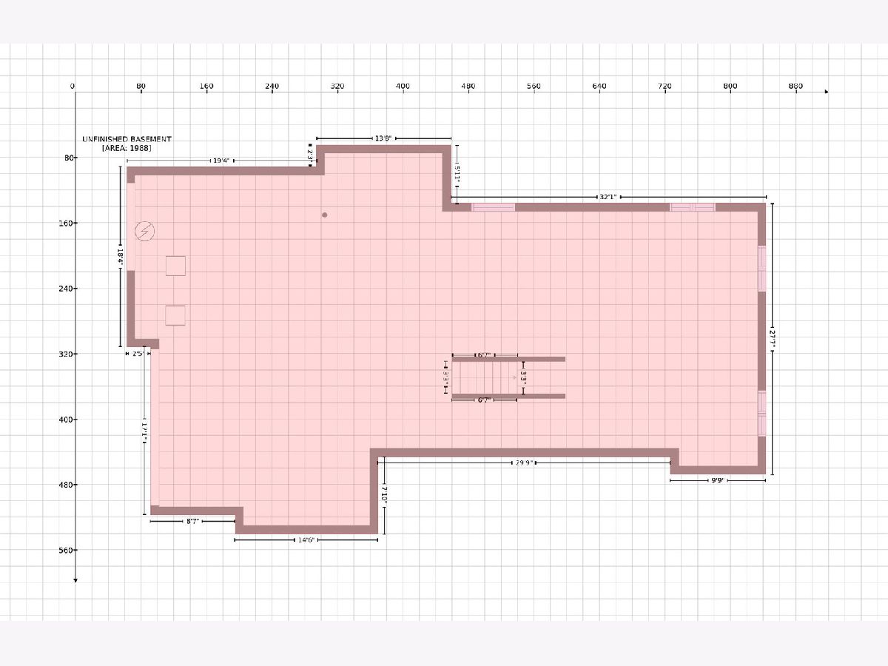
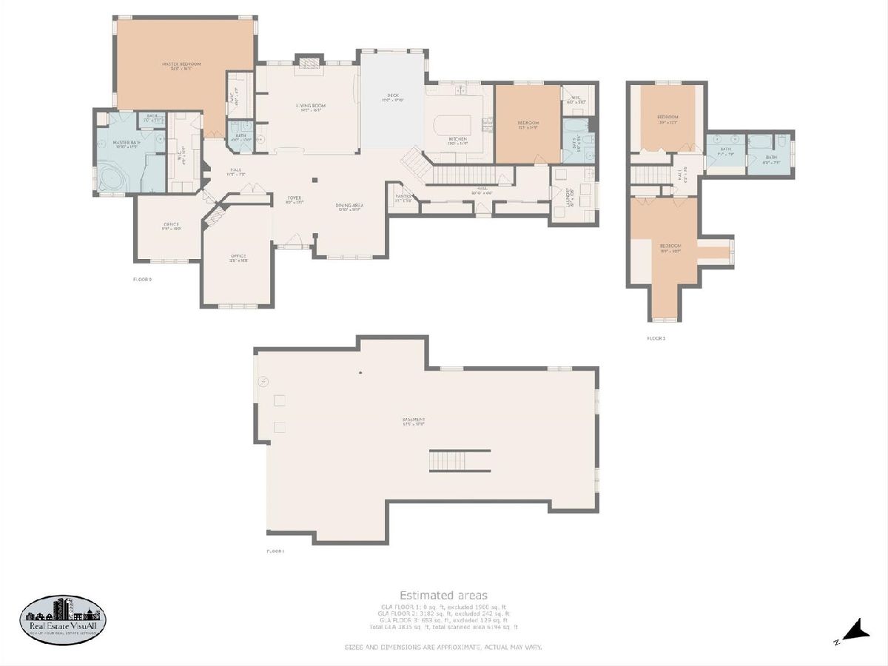
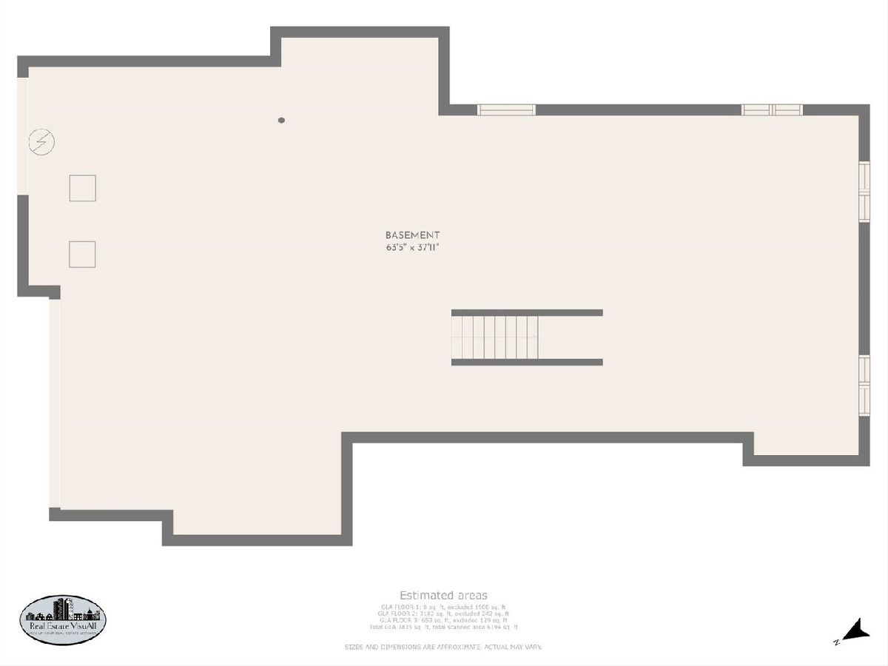
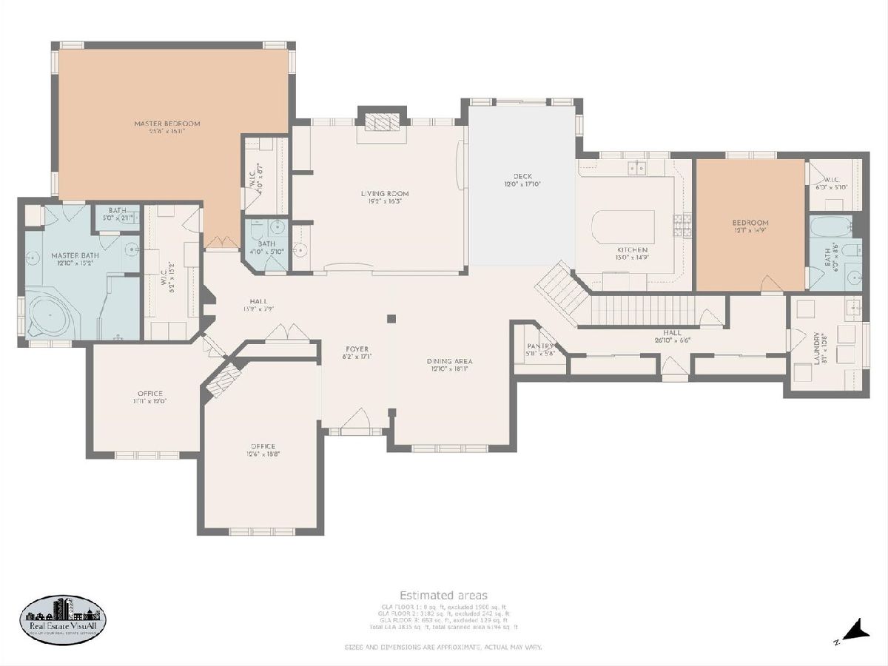
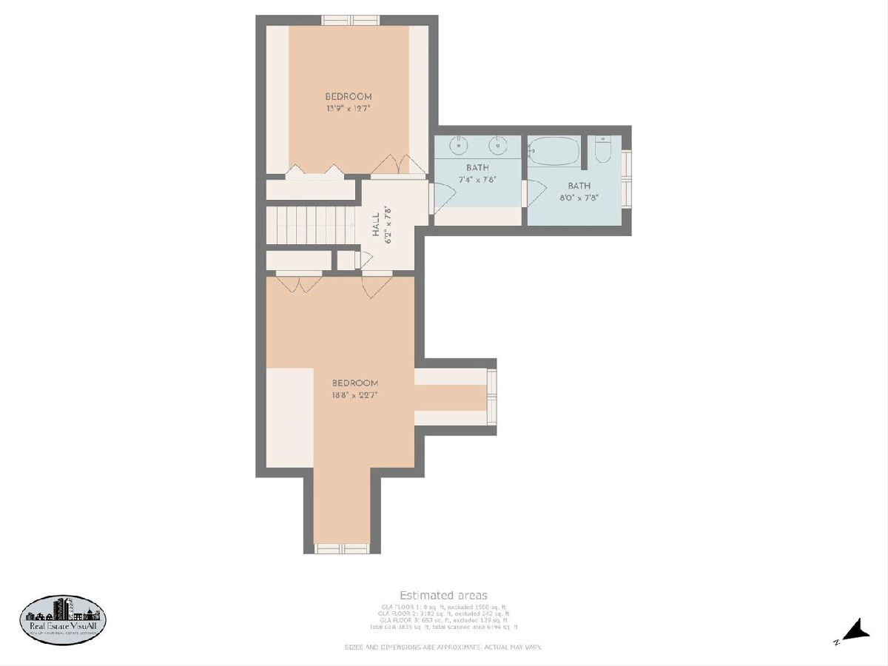
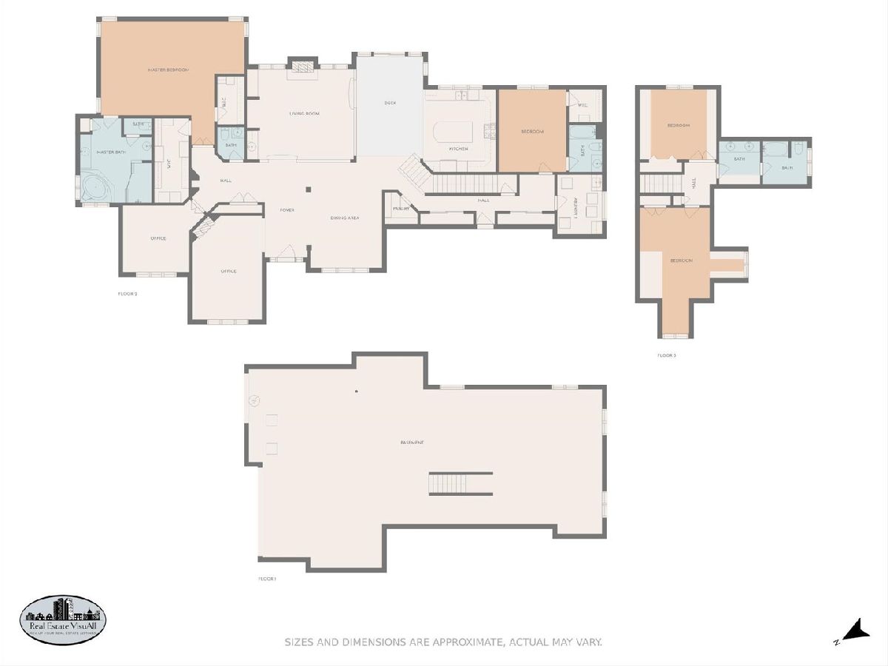
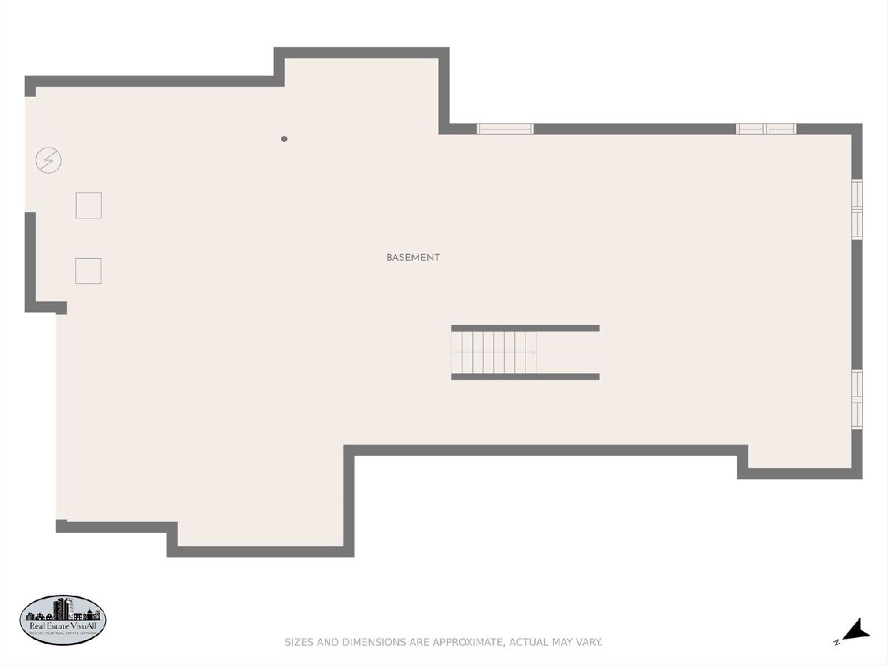
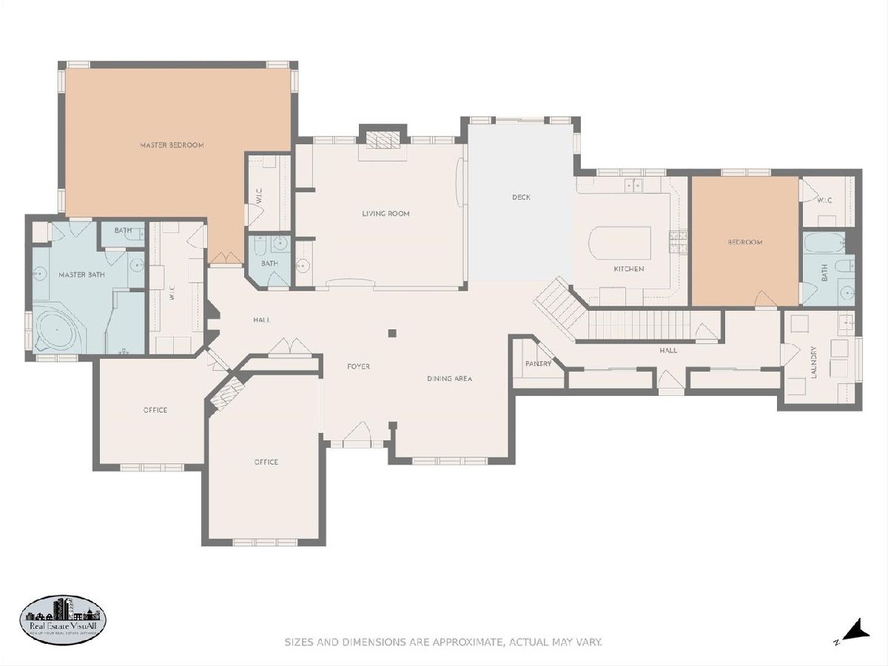
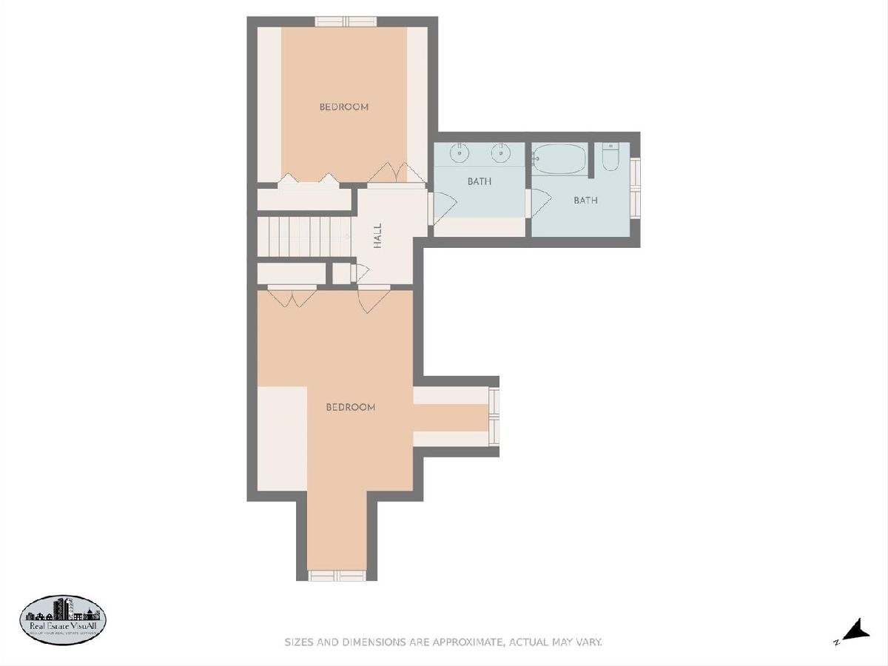
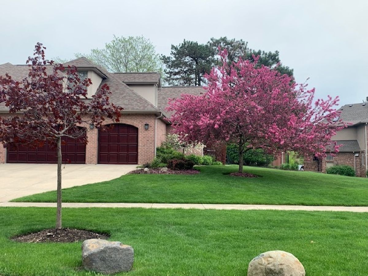
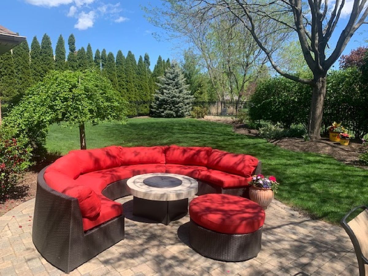
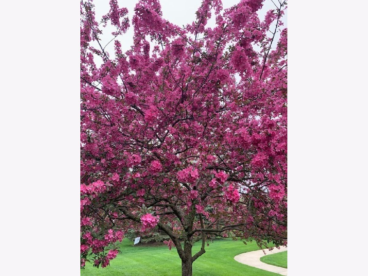
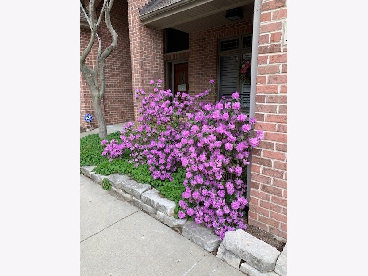
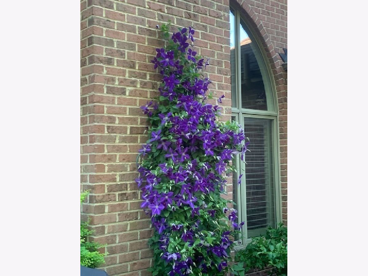
Room Specifics
Total Bedrooms: 4
Bedrooms Above Ground: 4
Bedrooms Below Ground: 0
Dimensions: —
Floor Type: —
Dimensions: —
Floor Type: —
Dimensions: —
Floor Type: —
Full Bathrooms: 4
Bathroom Amenities: Whirlpool,Separate Shower,Steam Shower,Double Sink,Double Shower
Bathroom in Basement: 0
Rooms: —
Basement Description: Unfinished
Other Specifics
| 3 | |
| — | |
| Concrete | |
| — | |
| — | |
| 153X145X125X138X31X40 | |
| Finished | |
| — | |
| — | |
| — | |
| Not in DB | |
| — | |
| — | |
| — | |
| — |
Tax History
| Year | Property Taxes |
|---|---|
| 2010 | $14,498 |
| 2022 | $15,092 |
Contact Agent
Nearby Similar Homes
Nearby Sold Comparables
Contact Agent
Listing Provided By
Berkshire Hathaway HomeServices Chicago

