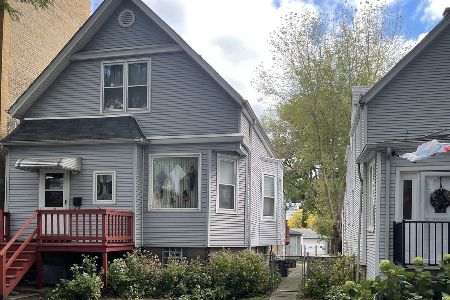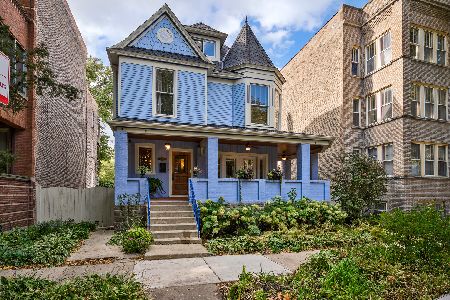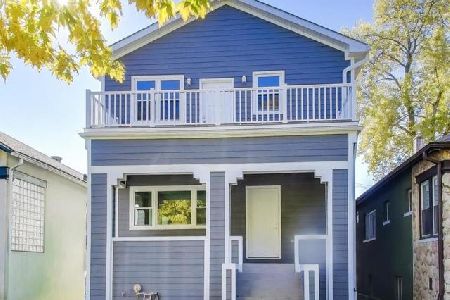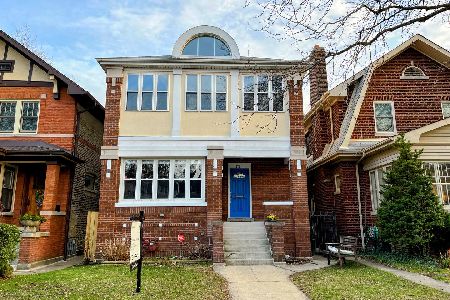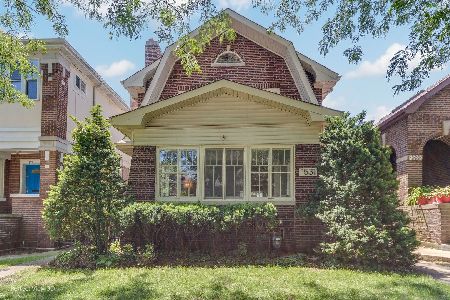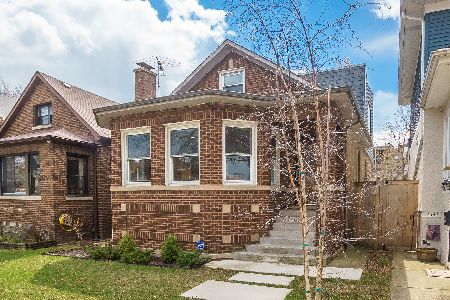1525 Norwood Street, Edgewater, Chicago, Illinois 60660
$651,000
|
Sold
|
|
| Status: | Closed |
| Sqft: | 3,000 |
| Cost/Sqft: | $211 |
| Beds: | 3 |
| Baths: | 2 |
| Year Built: | 1924 |
| Property Taxes: | $8,493 |
| Days On Market: | 1635 |
| Lot Size: | 0,00 |
Description
1525 Norwood is a solid brick home situated on an oversized Chicago lot in the middle of one of Edgewater Glen's best blocks. Multiple block parties per year. Meticulously maintained by current (32) year owners. 3 bedroom, 1.5 bath. Natural woodwork, original stained glass, hardware and original dining room fixture. Great flow with generous room sizes. Large living room with room for multiple seating areas. Dining room with seating for 10. Kitchen with counter space for group cooking. Den along the back of the home could be office or playroom. 2nd floor has a huge primary bedroom with another flex space attached currently used as an office and a yoga room. Rounding out the 2nd floor are two more good-sized bedrooms, a full bath and staircase up to an unfinished attic for expansion. The unfinished basement could easily be divided with room for laundry and mechanicals and finish the other half for a family room. Windows upgraded with Marvin replacement windows. Upgraded copper plumbing and electric. Newer roof. Brand new (2021) heat and air. Back yard is a fenced oasis with a brick paver patio, lawn and plenty of gardening space and a two-car garage. Come home to 1525 Norwood.
Property Specifics
| Single Family | |
| — | |
| — | |
| 1924 | |
| Full | |
| — | |
| No | |
| — |
| Cook | |
| Edgewater Glen | |
| — / Not Applicable | |
| None | |
| Public | |
| Public Sewer | |
| 11184282 | |
| 14051260110000 |
Nearby Schools
| NAME: | DISTRICT: | DISTANCE: | |
|---|---|---|---|
|
Grade School
Peirce Elementary School Intl St |
299 | — | |
Property History
| DATE: | EVENT: | PRICE: | SOURCE: |
|---|---|---|---|
| 15 Oct, 2021 | Sold | $651,000 | MRED MLS |
| 18 Aug, 2021 | Under contract | $633,000 | MRED MLS |
| 13 Aug, 2021 | Listed for sale | $633,000 | MRED MLS |

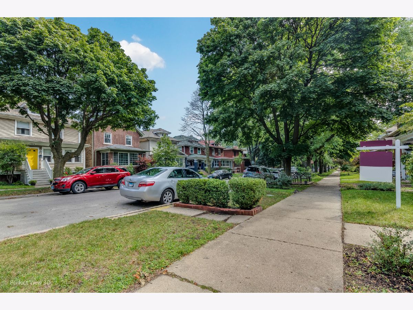
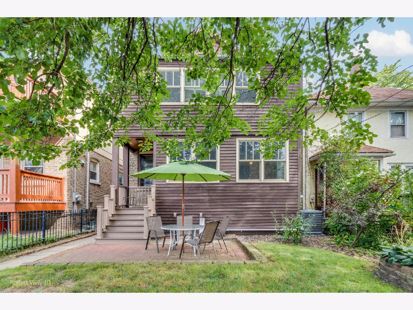
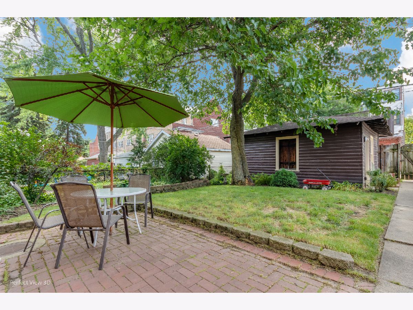
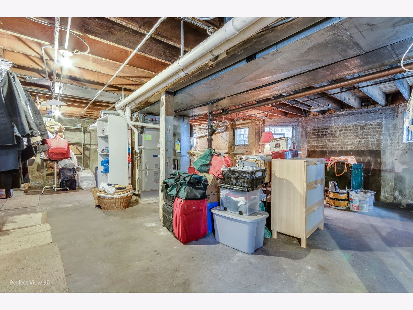
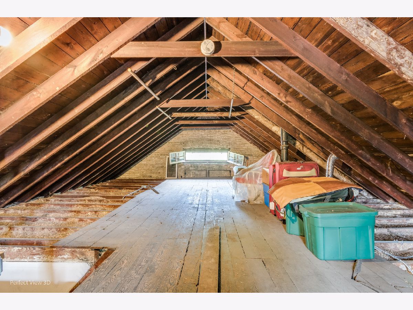
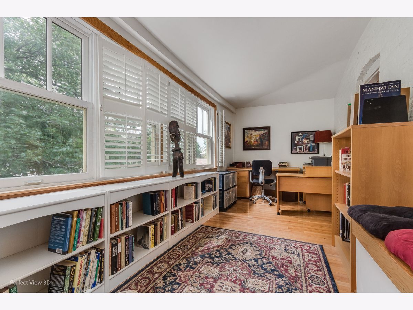
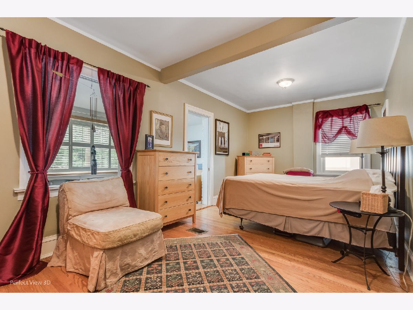
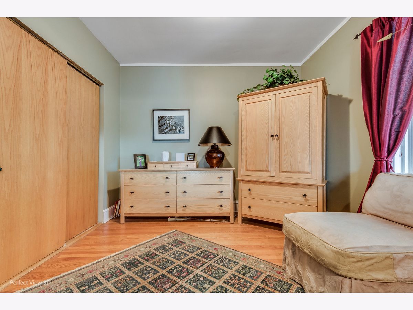
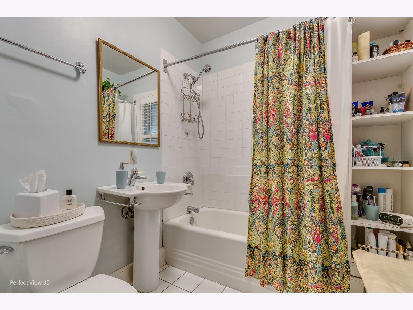
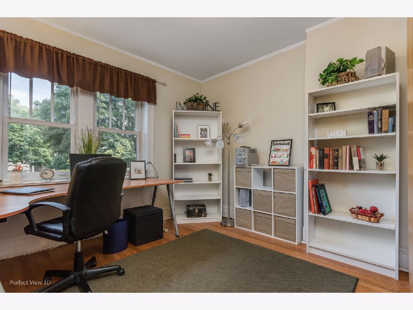
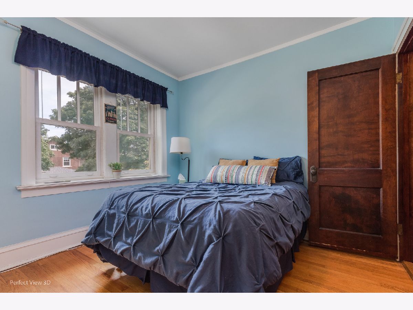
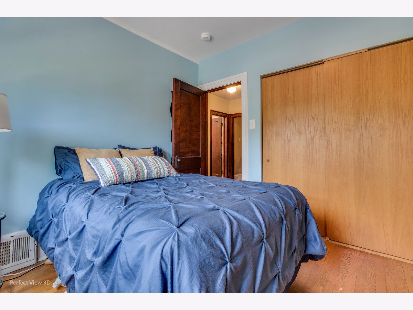
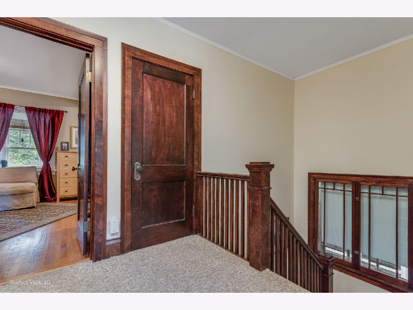
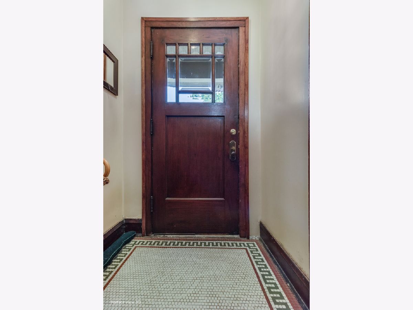
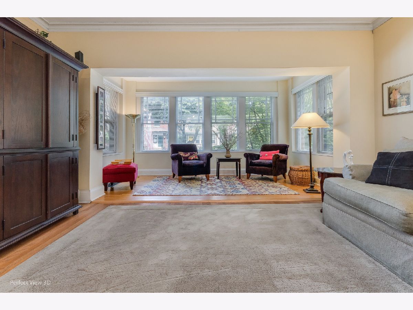
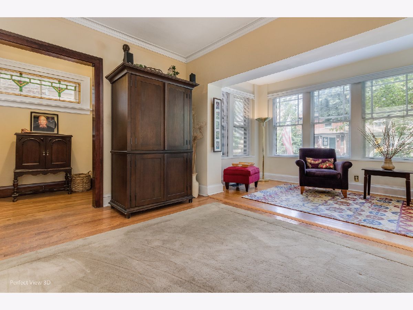
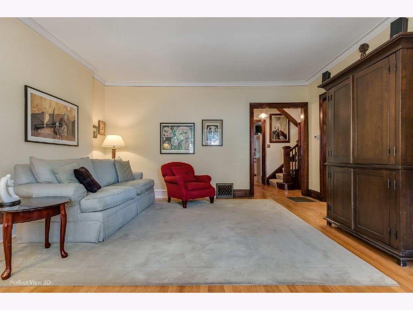
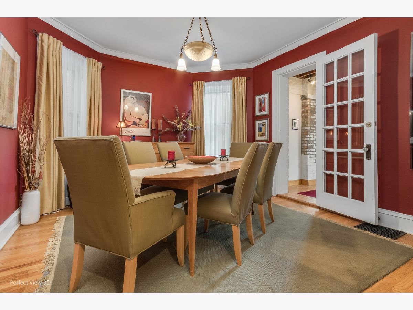
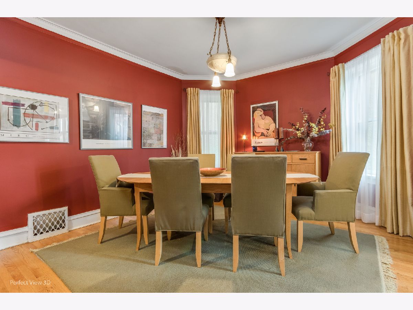
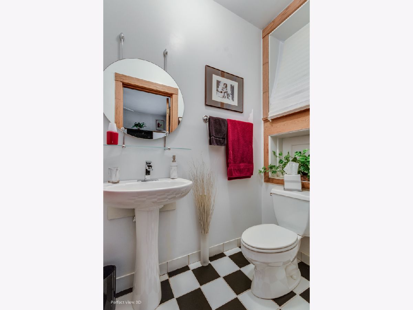
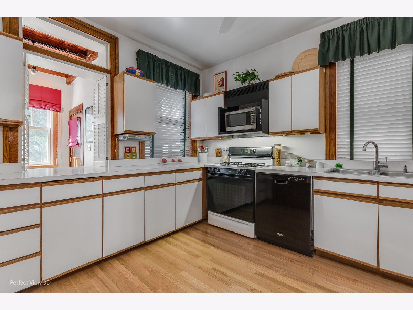
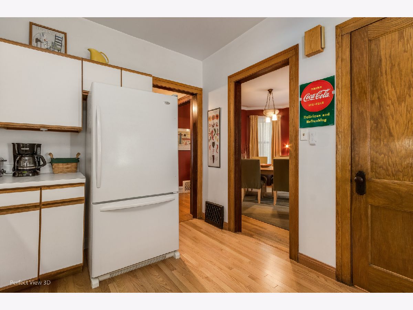
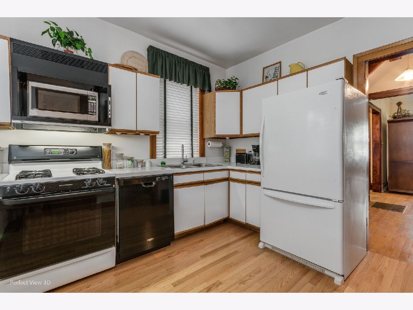
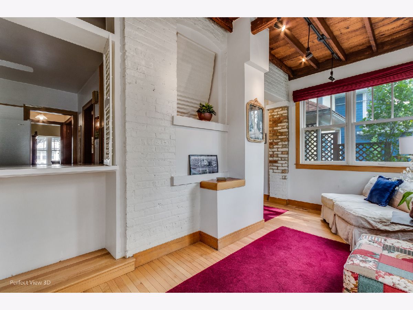
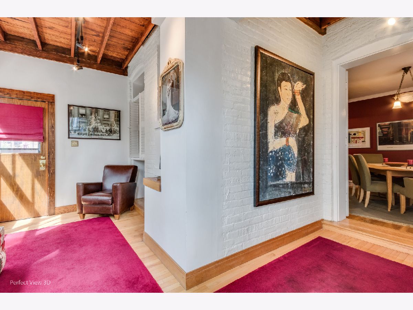
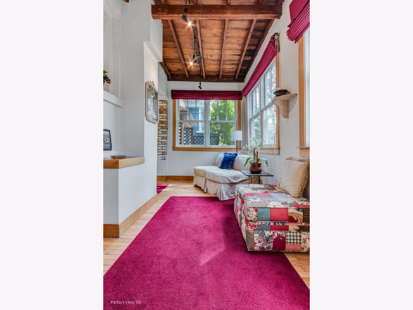
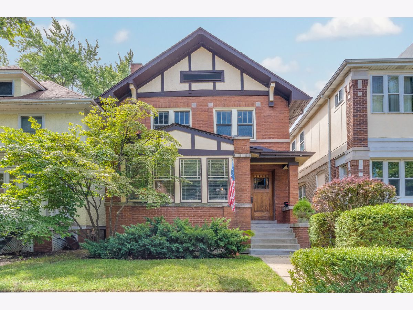
Room Specifics
Total Bedrooms: 3
Bedrooms Above Ground: 3
Bedrooms Below Ground: 0
Dimensions: —
Floor Type: Hardwood
Dimensions: —
Floor Type: Hardwood
Full Bathrooms: 2
Bathroom Amenities: —
Bathroom in Basement: 0
Rooms: Attic,Den
Basement Description: Unfinished
Other Specifics
| 2 | |
| — | |
| Off Alley | |
| Deck, Patio, Brick Paver Patio, Storms/Screens | |
| Fenced Yard | |
| 30X124 | |
| Full,Interior Stair,Unfinished | |
| — | |
| Hardwood Floors | |
| Range, Microwave, Dishwasher, Refrigerator, Washer, Dryer | |
| Not in DB | |
| Sidewalks, Street Lights, Street Paved | |
| — | |
| — | |
| — |
Tax History
| Year | Property Taxes |
|---|---|
| 2021 | $8,493 |
Contact Agent
Nearby Similar Homes
Nearby Sold Comparables
Contact Agent
Listing Provided By
Berkshire Hathaway HomeServices Chicago

