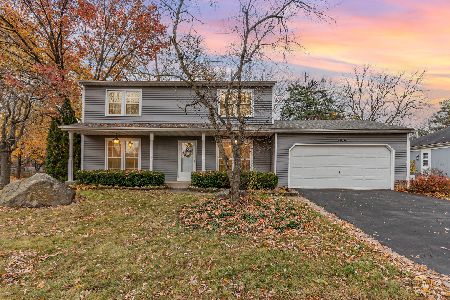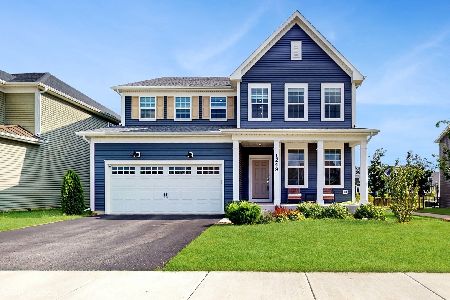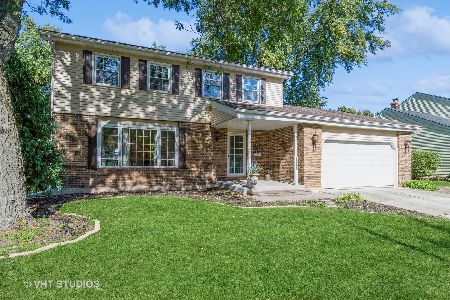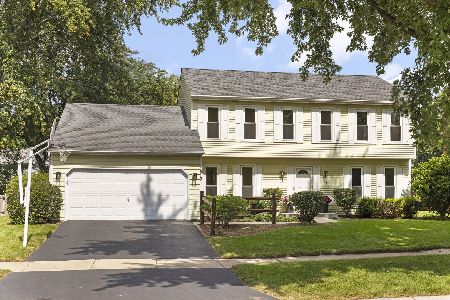1525 Preston Road, Naperville, Illinois 60563
$376,000
|
Sold
|
|
| Status: | Closed |
| Sqft: | 2,022 |
| Cost/Sqft: | $193 |
| Beds: | 3 |
| Baths: | 3 |
| Year Built: | 1979 |
| Property Taxes: | $8,061 |
| Days On Market: | 2697 |
| Lot Size: | 0,32 |
Description
Desirable North Side Naperville Brookdale Subdivision! Stunning two story updated from top to bottom! Features NEW gleaming Hardwood flooring on entire 1st floor and staircase ~ Updated Kitchen with granite counter tops, maple cabinets with "quiet close", new stainless steel appliances, under cabinet lighting, eat-in with bay window, pantry, and ceiling fan ~ Large Family Room with gorgeous brick fireplace, built-in shelving around fireplace, wood mantle, slider to deck ~ Formal Living and Dining Rooms ~ Large Master Bedroom with new carpeting, ceiling fan ~ Master Bathroom completely remodeled with dual white marble vanity, shower with seat and full wall tile, ceramic tile , recessed lighting, large linen closet ~ Bedrooms 2 and 3 have new carpeting and ceiling fans ~ Hall full bathroom is remodeled with marble top vanity, new tile surround tub/shower, new ceramic flooring ~ Finished Basement with wood engineered flooring ~ Six panel stained doors T/O ~ Stained trim ~ New water heater
Property Specifics
| Single Family | |
| — | |
| — | |
| 1979 | |
| Partial | |
| — | |
| No | |
| 0.32 |
| Du Page | |
| Brookdale | |
| 0 / Not Applicable | |
| None | |
| Public | |
| Public Sewer | |
| 10032037 | |
| 0710405055 |
Nearby Schools
| NAME: | DISTRICT: | DISTANCE: | |
|---|---|---|---|
|
Grade School
Brookdale Elementary School |
204 | — | |
|
Middle School
Hill Middle School |
204 | Not in DB | |
|
High School
Metea Valley High School |
204 | Not in DB | |
Property History
| DATE: | EVENT: | PRICE: | SOURCE: |
|---|---|---|---|
| 31 Aug, 2018 | Sold | $376,000 | MRED MLS |
| 3 Aug, 2018 | Under contract | $389,900 | MRED MLS |
| 26 Jul, 2018 | Listed for sale | $389,900 | MRED MLS |
Room Specifics
Total Bedrooms: 3
Bedrooms Above Ground: 3
Bedrooms Below Ground: 0
Dimensions: —
Floor Type: Carpet
Dimensions: —
Floor Type: Carpet
Full Bathrooms: 3
Bathroom Amenities: —
Bathroom in Basement: 0
Rooms: Eating Area
Basement Description: Finished
Other Specifics
| 2 | |
| Concrete Perimeter | |
| Asphalt | |
| Deck | |
| — | |
| 14058 SQ FT | |
| Full | |
| Full | |
| Hardwood Floors | |
| Range, Microwave, Dishwasher, Refrigerator, Washer, Dryer, Disposal | |
| Not in DB | |
| — | |
| — | |
| — | |
| Wood Burning, Gas Log, Gas Starter |
Tax History
| Year | Property Taxes |
|---|---|
| 2018 | $8,061 |
Contact Agent
Nearby Sold Comparables
Contact Agent
Listing Provided By
RE/MAX All Pro







