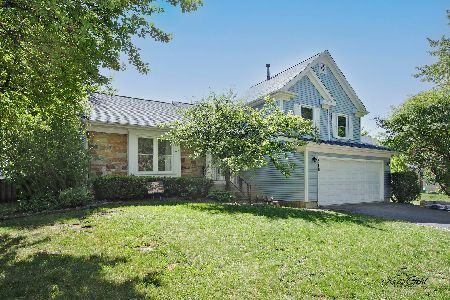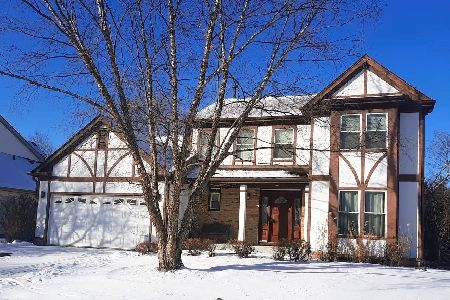1525 Quaker Hollow Court, Buffalo Grove, Illinois 60089
$478,500
|
Sold
|
|
| Status: | Closed |
| Sqft: | 2,343 |
| Cost/Sqft: | $209 |
| Beds: | 4 |
| Baths: | 4 |
| Year Built: | 1989 |
| Property Taxes: | $12,125 |
| Days On Market: | 3698 |
| Lot Size: | 0,22 |
Description
New Price! Located in award winning Stevenson HS. Outstanding curb appeal for this lovely expanded open floor plan 2 story w/full finished basement, 5 bedrooms, 3.1 baths, 1st fl den, formal living & dining rm, updated kitchen w/large eating area overlooking large family rm w/FP & surround sound. Kitchen has sub zero refrigerator, breakfast bar, an abundance of custom 42 in. cabinets, recessed lighting, & hardwood flooring. 1st floor laundry&mud room. Large basement has full bath & BR. Private organic backyard w/large patio & inground sprinklers is perfect for all your outdoor entertaining. Large rooms,closets & lots of natural light. This is a place to call HOME. Quiet culdesac location is walking distance to park, playground, tennis & basketball courts. Minutes to train, shopping, all schools, ice rink, library & major transportation. New carpeting in 2016 Roof&Siding 8 yrs old*Furnace 1 yr old*Exterior painted 3 mo*bedrooms 2 mo.*AC 10 years and newer windows.Quick close possible.
Property Specifics
| Single Family | |
| — | |
| Colonial | |
| 1989 | |
| Full | |
| COVENTRY EXPANDED | |
| No | |
| 0.22 |
| Lake | |
| Old Farm Village | |
| 0 / Not Applicable | |
| None | |
| Public | |
| Public Sewer | |
| 09117527 | |
| 15282130190000 |
Nearby Schools
| NAME: | DISTRICT: | DISTANCE: | |
|---|---|---|---|
|
Grade School
Earl Pritchett School |
102 | — | |
|
Middle School
Aptakisic Junior High School |
102 | Not in DB | |
|
High School
Adlai E Stevenson High School |
125 | Not in DB | |
Property History
| DATE: | EVENT: | PRICE: | SOURCE: |
|---|---|---|---|
| 15 Aug, 2016 | Sold | $478,500 | MRED MLS |
| 26 Jun, 2016 | Under contract | $489,900 | MRED MLS |
| — | Last price change | $499,900 | MRED MLS |
| 15 Jan, 2016 | Listed for sale | $514,900 | MRED MLS |
Room Specifics
Total Bedrooms: 5
Bedrooms Above Ground: 4
Bedrooms Below Ground: 1
Dimensions: —
Floor Type: Carpet
Dimensions: —
Floor Type: Carpet
Dimensions: —
Floor Type: Carpet
Dimensions: —
Floor Type: —
Full Bathrooms: 4
Bathroom Amenities: Separate Shower,Double Sink,Soaking Tub
Bathroom in Basement: 1
Rooms: Bedroom 5,Den,Eating Area,Foyer,Play Room,Recreation Room,Storage,Utility Room-1st Floor,Walk In Closet
Basement Description: Finished
Other Specifics
| 2 | |
| Concrete Perimeter | |
| Asphalt | |
| Patio, Storms/Screens | |
| Cul-De-Sac,Landscaped | |
| 131X77X129X68 | |
| Unfinished | |
| Full | |
| Vaulted/Cathedral Ceilings, Skylight(s), Hardwood Floors, Wood Laminate Floors, First Floor Laundry | |
| Microwave, Dishwasher, High End Refrigerator, Washer, Dryer, Disposal | |
| Not in DB | |
| Tennis Courts, Sidewalks, Street Lights, Street Paved | |
| — | |
| — | |
| Wood Burning, Gas Starter |
Tax History
| Year | Property Taxes |
|---|---|
| 2016 | $12,125 |
Contact Agent
Nearby Sold Comparables
Contact Agent
Listing Provided By
Coldwell Banker Residential Brokerage







