1525 Sangamon Street, Near West Side, Chicago, Illinois 60608
$322,000
|
Sold
|
|
| Status: | Closed |
| Sqft: | 1,200 |
| Cost/Sqft: | $279 |
| Beds: | 2 |
| Baths: | 2 |
| Year Built: | 2003 |
| Property Taxes: | $4,182 |
| Days On Market: | 119 |
| Lot Size: | 0,00 |
Description
Bask in natural sunlight in this beautifully updated and sun-drenched loft condo, where modern finishes and abundant southern exposure create a warm, inviting atmosphere throughout. This bright and airy home features two spacious bedrooms and two full bathrooms, along with indoor heated garage parking for added convenience. The gourmet kitchen is a true standout, offering granite countertops, a large center island, and GE Profile stainless steel appliances-including a refrigerator, dishwasher, oven, and microwave. Freshly painted walls pair perfectly with the newly refinished hardwood floors in the living area, while brand-new engineered hardwood flooring adds a fresh feel to both bedrooms. Soaring ceilings and oversized windows fill the space with natural light, enhancing the open layout and highlighting the smart custom remote-control shades in the living room and energy-efficient Honeycomb shades in the bedrooms. Enjoy cozy evenings by the fireplace, do laundry at your convenience with an in-unit washer and dryer, and step outside to your private balcony for a sunny escape. The building offers modern amenities including on-site management and security, elevators, high-speed internet, a well-equipped fitness center, secure bike storage, package room, and personal storage locker. The HOA covers both interior and exterior maintenance, landscaping, snow removal, water, and internet-ensuring a low-maintenance lifestyle. Nestled in the vibrant University Village community, this home places you within steps of Pilsen, Greek Town, and Taylor Street's lively dining and shopping scenes. Enjoy neighborhood events organized by a dedicated social committee and benefit from quick access to public transportation and major expressways. This is bright, beautiful, city living at its best. 1 parking space included with unit.
Property Specifics
| Condos/Townhomes | |
| 6 | |
| — | |
| 2003 | |
| — | |
| — | |
| No | |
| — |
| Cook | |
| — | |
| 638 / Monthly | |
| — | |
| — | |
| — | |
| 12411304 | |
| 17202320501105 |
Nearby Schools
| NAME: | DISTRICT: | DISTANCE: | |
|---|---|---|---|
|
Middle School
Smyth Elementary School |
299 | Not in DB | |
|
High School
Crane Technical Prep High School |
299 | Not in DB | |
Property History
| DATE: | EVENT: | PRICE: | SOURCE: |
|---|---|---|---|
| 9 Oct, 2025 | Sold | $322,000 | MRED MLS |
| 1 Sep, 2025 | Under contract | $334,999 | MRED MLS |
| 4 Jul, 2025 | Listed for sale | $334,999 | MRED MLS |
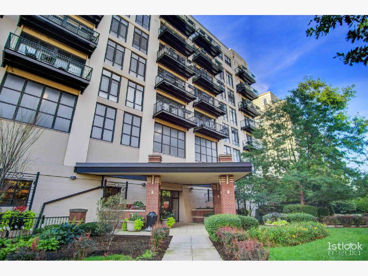
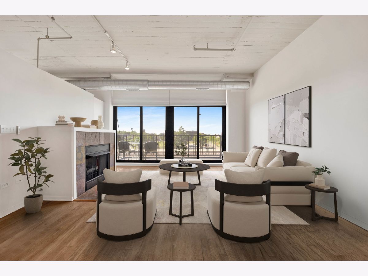
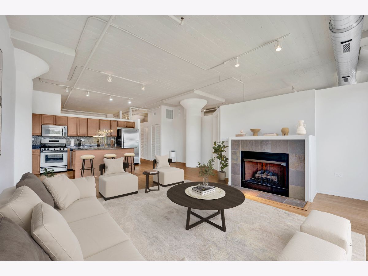
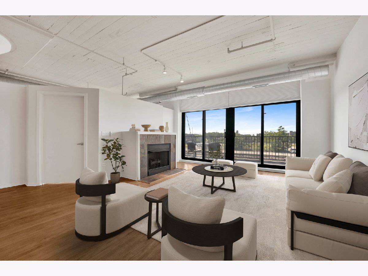
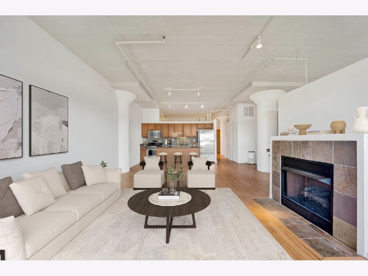
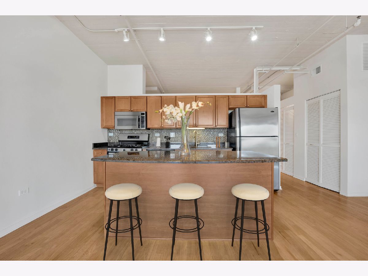
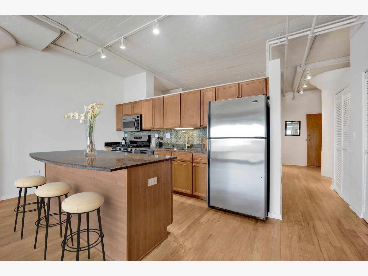
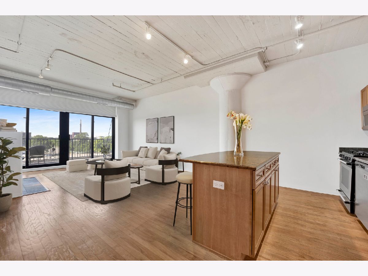
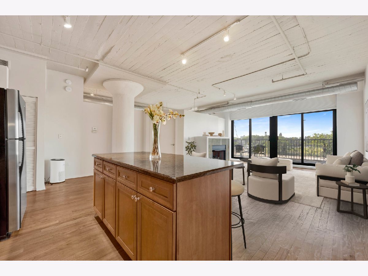
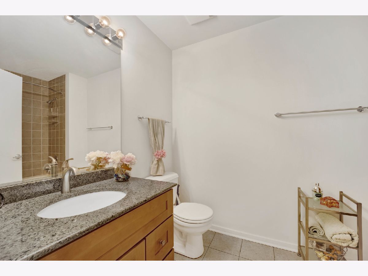
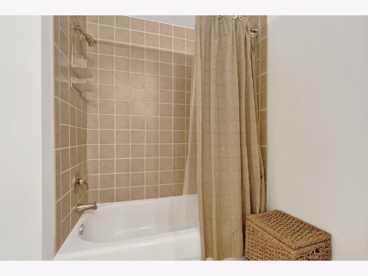
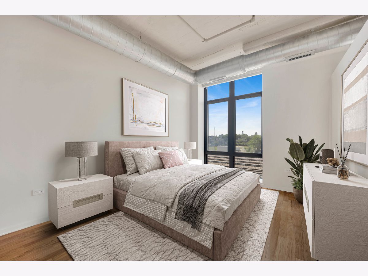
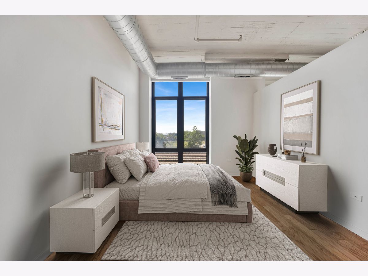
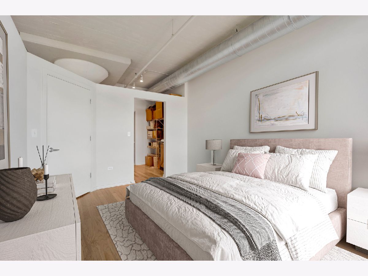
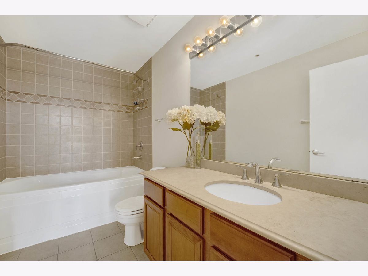
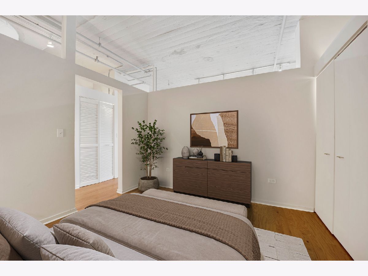
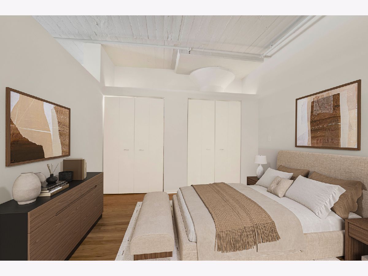
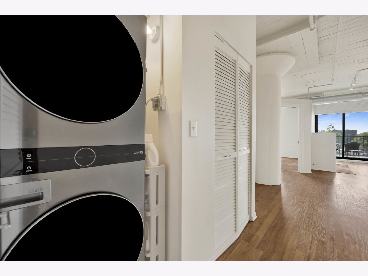
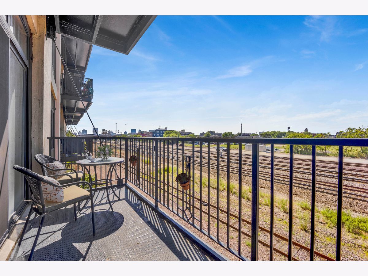
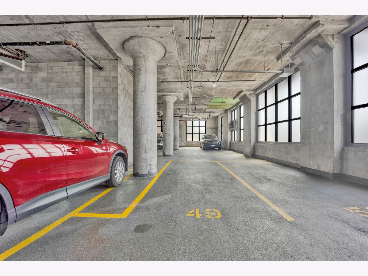
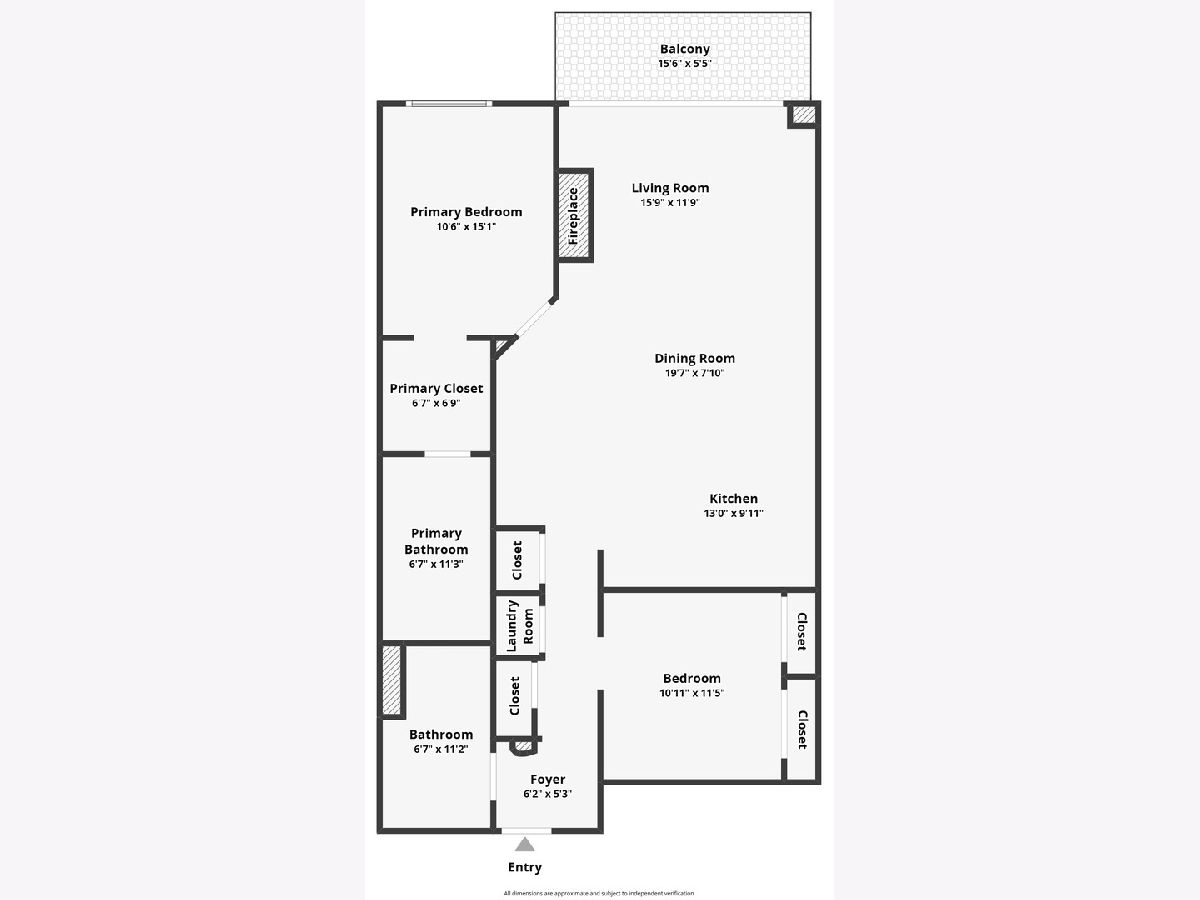
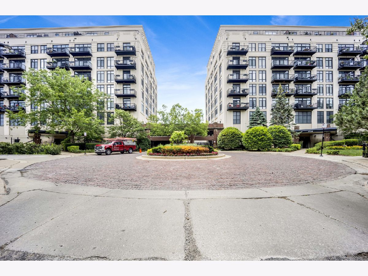
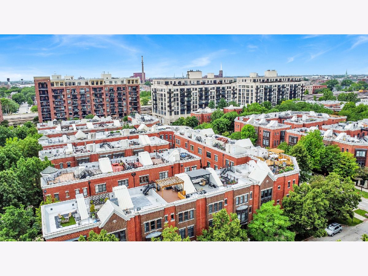
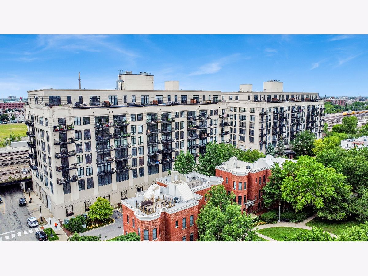
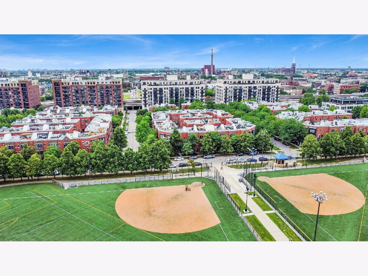
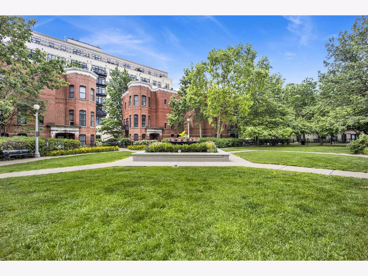
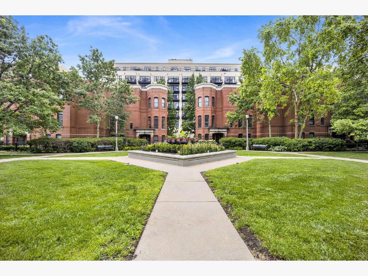
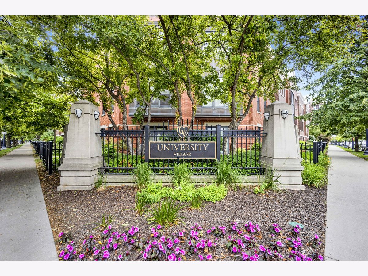
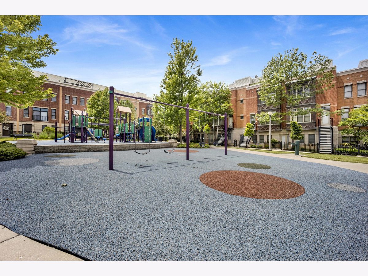
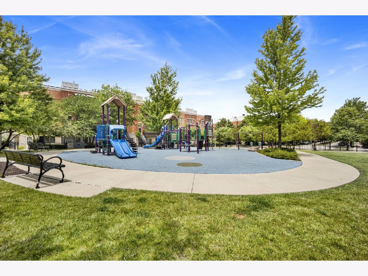
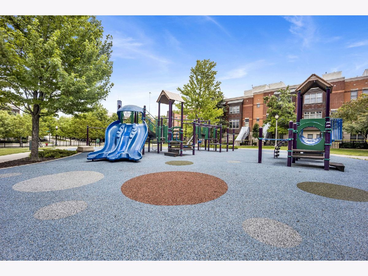
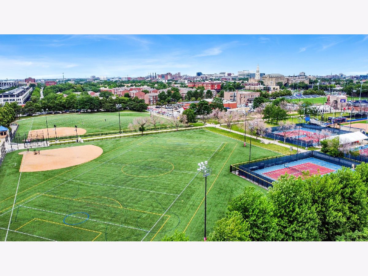
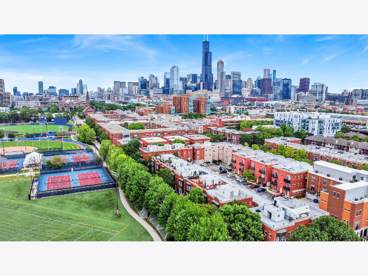
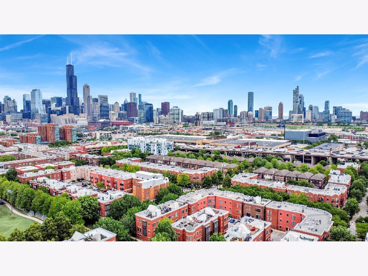
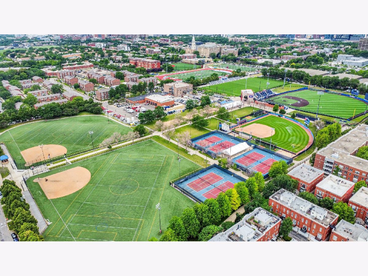
Room Specifics
Total Bedrooms: 2
Bedrooms Above Ground: 2
Bedrooms Below Ground: 0
Dimensions: —
Floor Type: —
Full Bathrooms: 2
Bathroom Amenities: —
Bathroom in Basement: 0
Rooms: —
Basement Description: —
Other Specifics
| 1 | |
| — | |
| — | |
| — | |
| — | |
| COMMON | |
| — | |
| — | |
| — | |
| — | |
| Not in DB | |
| — | |
| — | |
| — | |
| — |
Tax History
| Year | Property Taxes |
|---|---|
| 2025 | $4,182 |
Contact Agent
Contact Agent
Listing Provided By
Option Premier LLC


