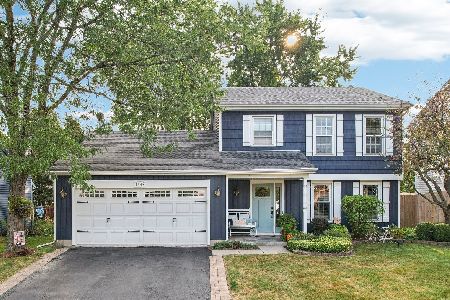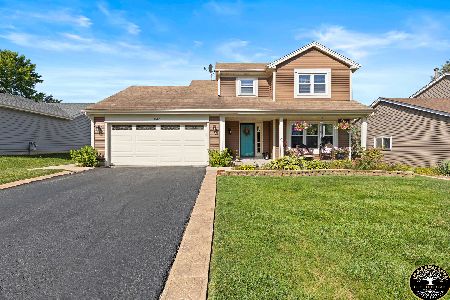1525 Shelton Lane, Crystal Lake, Illinois 60014
$310,000
|
Sold
|
|
| Status: | Closed |
| Sqft: | 0 |
| Cost/Sqft: | — |
| Beds: | 4 |
| Baths: | 3 |
| Year Built: | 1989 |
| Property Taxes: | $6,405 |
| Days On Market: | 1460 |
| Lot Size: | 0,14 |
Description
Do Not Miss This ONE!! Pristine inside and outside! Picture perfect curb appeal! Welcoming front porch! Step inside and feel at home! Light filled, generous size living/dining room with brand new shiny wood floor! Spacious Kitchen with newer stainless steel appliances, quartz countertops and custom breakfast bar! Cozy family room with charming fireplace surrounded by warm wood wall and modern day paneling. Updated 8ft sliding door takes you outside to patio and expansive, fenced back yard! Master bedroom suite offers ample room for all that's on your wish list! Spaciousness, roomy closet space and spectacular bath with all the bells and whistles you can imagine- walk-in shower, body sprays, high end fixtures! Three additional bedrooms upstairs with large windows, generous closets and even the option to practice some dance moves! Oversized Garage and long list of recent improvements, including hot water heater, roof, appliances, flooring and so much more! Incredible Location- tucked away in a quiet neighborhood, but close to park, schools, Randall Road corridor. What are you waiting for! Don't let this one slip away!
Property Specifics
| Single Family | |
| — | |
| — | |
| 1989 | |
| None | |
| — | |
| No | |
| 0.14 |
| Mc Henry | |
| — | |
| 35 / Annual | |
| Other | |
| Lake Michigan,Public | |
| Public Sewer | |
| 11308469 | |
| 1918380003 |
Nearby Schools
| NAME: | DISTRICT: | DISTANCE: | |
|---|---|---|---|
|
Grade School
Indian Prairie Elementary School |
47 | — | |
|
Middle School
Lundahl Middle School |
47 | Not in DB | |
|
High School
Crystal Lake South High School |
155 | Not in DB | |
Property History
| DATE: | EVENT: | PRICE: | SOURCE: |
|---|---|---|---|
| 23 Feb, 2022 | Sold | $310,000 | MRED MLS |
| 24 Jan, 2022 | Under contract | $279,900 | MRED MLS |
| 21 Jan, 2022 | Listed for sale | $279,900 | MRED MLS |
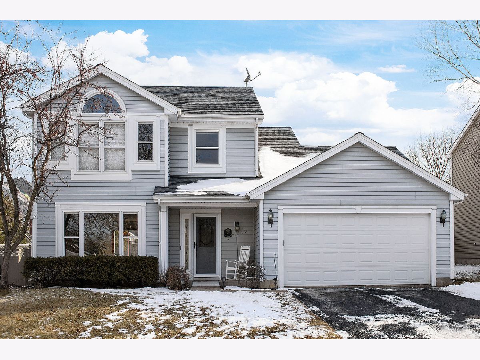
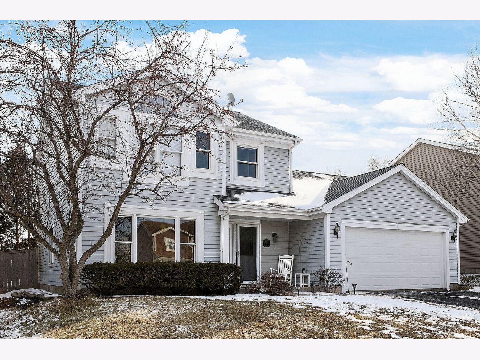
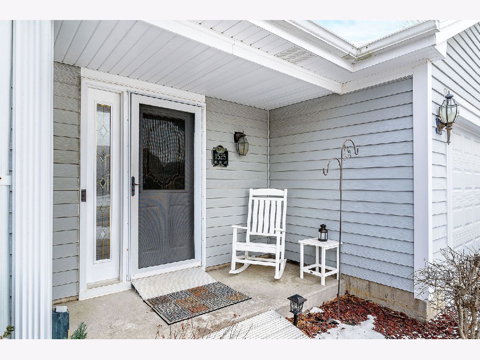
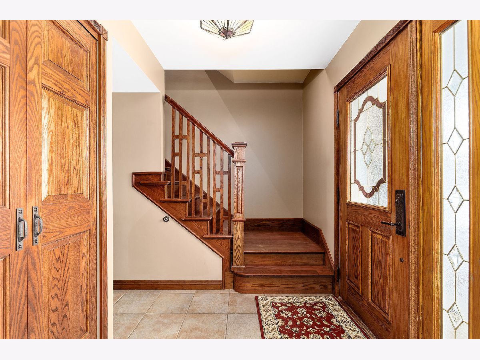
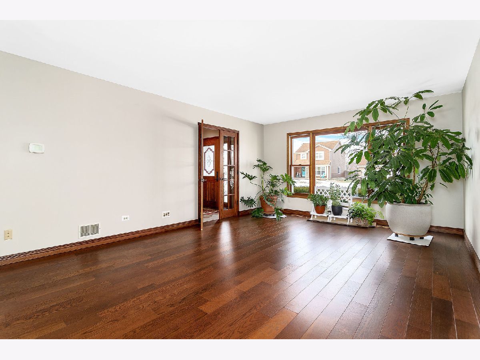
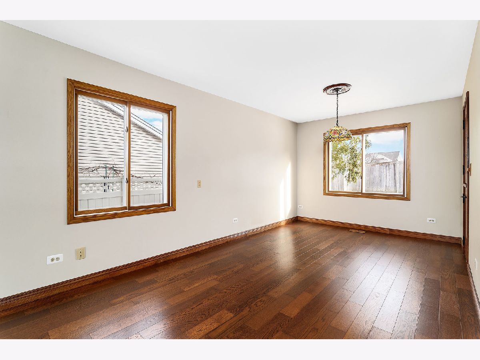
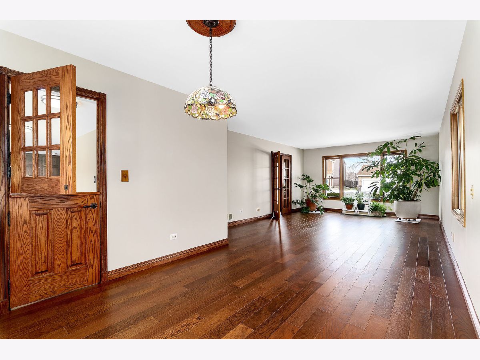
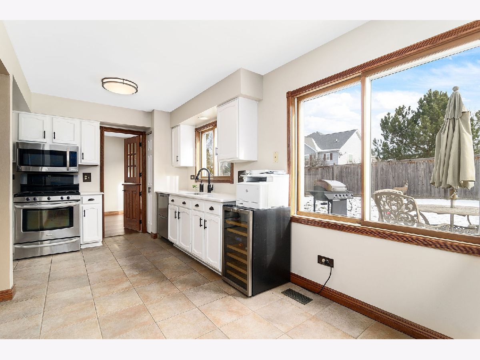
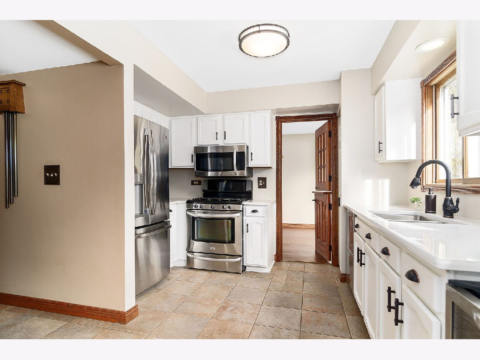
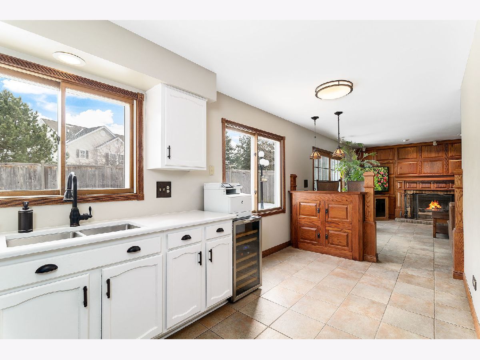
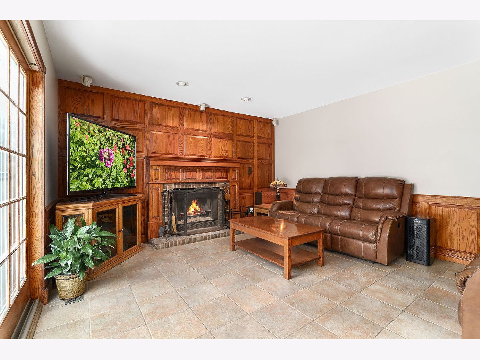
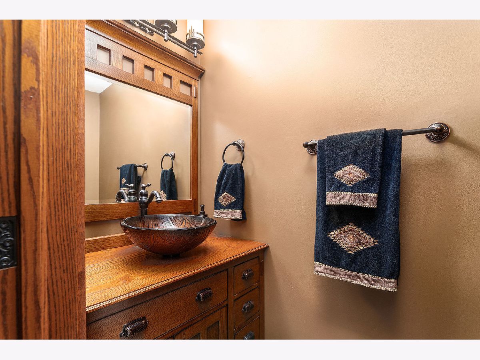
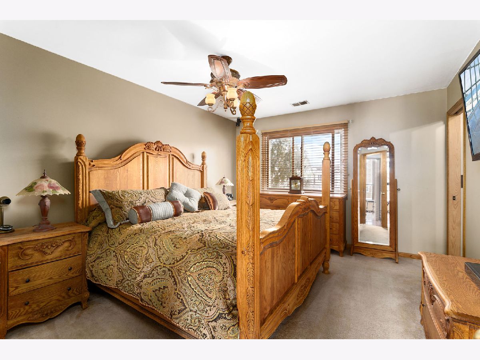
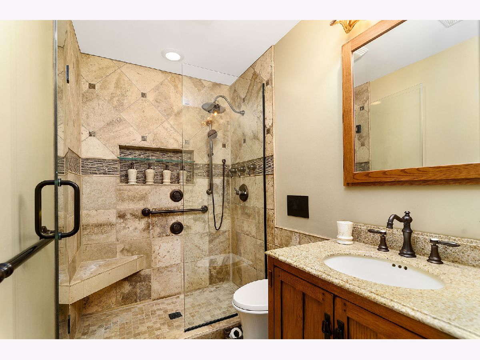
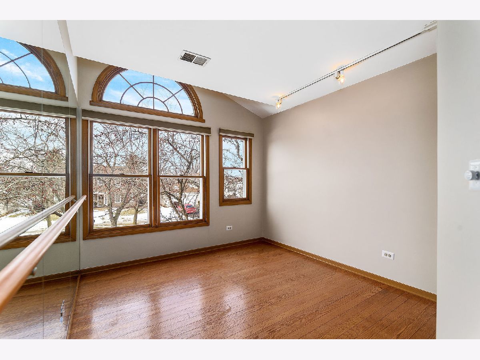
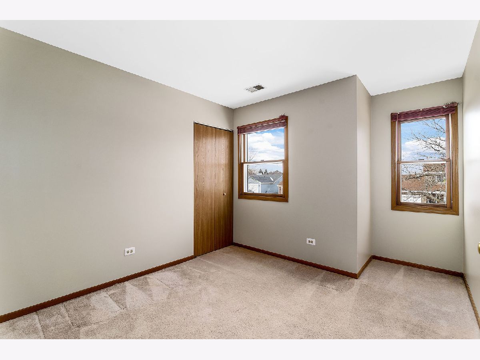
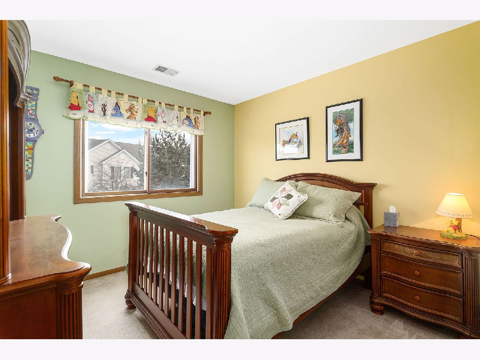
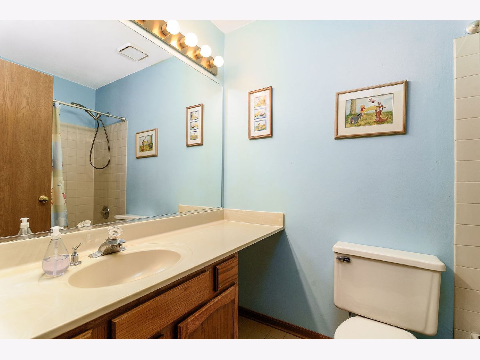
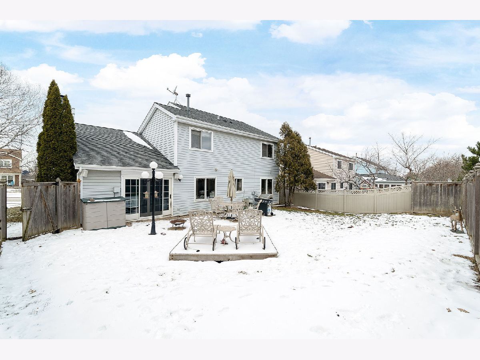
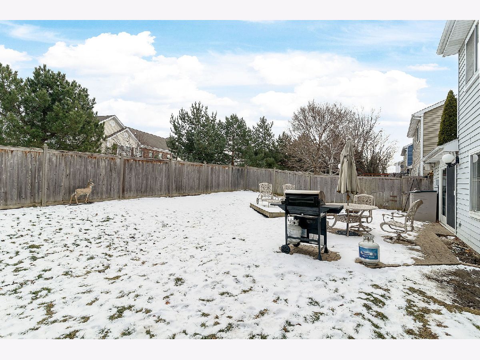
Room Specifics
Total Bedrooms: 4
Bedrooms Above Ground: 4
Bedrooms Below Ground: 0
Dimensions: —
Floor Type: Hardwood
Dimensions: —
Floor Type: Carpet
Dimensions: —
Floor Type: Carpet
Full Bathrooms: 3
Bathroom Amenities: —
Bathroom in Basement: 0
Rooms: No additional rooms
Basement Description: Slab
Other Specifics
| 2 | |
| — | |
| Asphalt | |
| — | |
| — | |
| 62X102 | |
| — | |
| Full | |
| — | |
| Range, Microwave, Dishwasher, Refrigerator, Washer, Dryer | |
| Not in DB | |
| — | |
| — | |
| — | |
| Wood Burning, Gas Starter |
Tax History
| Year | Property Taxes |
|---|---|
| 2022 | $6,405 |
Contact Agent
Nearby Similar Homes
Nearby Sold Comparables
Contact Agent
Listing Provided By
Coldwell Banker Realty





