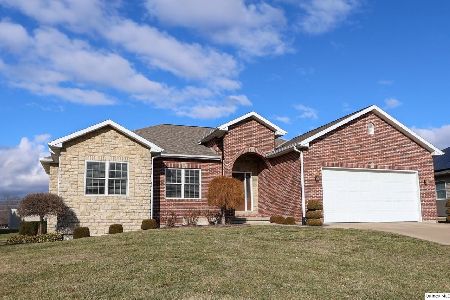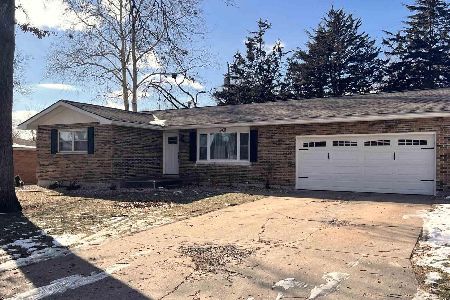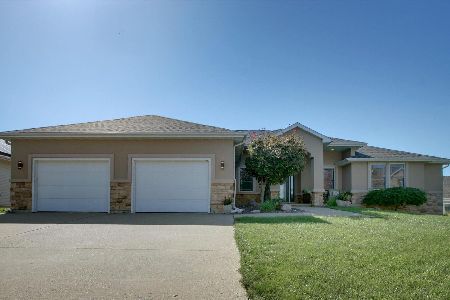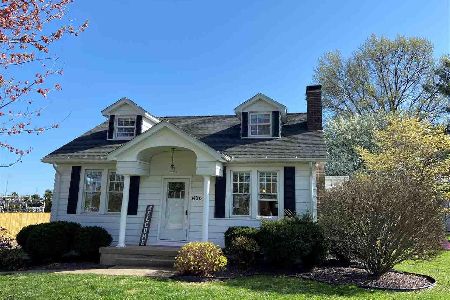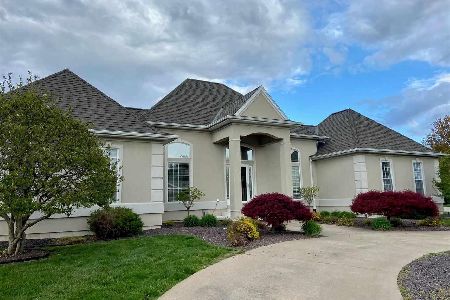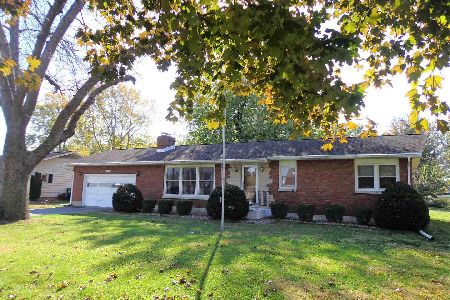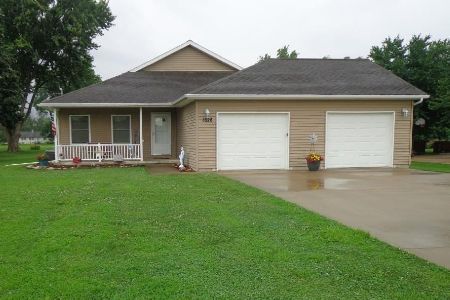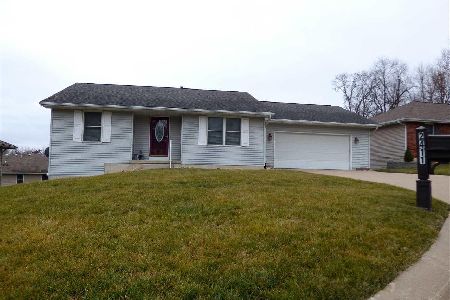1525 Stone Creek Drive, Quincy, Illinois 62305
$285,000
|
Sold
|
|
| Status: | Closed |
| Sqft: | 2,620 |
| Cost/Sqft: | $107 |
| Beds: | 4 |
| Baths: | 3 |
| Year Built: | 2006 |
| Property Taxes: | $5,168 |
| Days On Market: | 1715 |
| Lot Size: | 0,12 |
Description
When you pull into this neighborhood you can see the homeowners have pride of ownership. This home is one of the few residential homes not condos in the neighborhood! Built in 2006 this stunning contemporary 11/2 story home is one you don't want to miss. Large, open floor plan filled with natural light. Soaring Vaulted ceiling in the living room. Kitchen/Dining area opens to a bright sunroom. Large main floor master bedroom has dual closets, jetted tub & a shower. 3 bedrooms upstairs with huge closets. Open loft; bonus room (other) has BB electric heat. Main floor laundry. Full un-finished basement with unlimited possibilities. Large covered front porch, grill patio and sprinkler system. Home is all electric. Other flooring is stained/stamped concrete. Located within walking distance to Quincy's walking trails! New roof 2020. HVAC replaced in 2017
Property Specifics
| Single Family | |
| — | |
| — | |
| 2006 | |
| — | |
| — | |
| No | |
| 0.12 |
| Adams | |
| — | |
| 0 / — | |
| — | |
| — | |
| — | |
| 12242385 | |
| 23-6-1129-227-00 |
Property History
| DATE: | EVENT: | PRICE: | SOURCE: |
|---|---|---|---|
| 13 Aug, 2021 | Sold | $285,000 | MRED MLS |
| — | Last price change | $279,900 | MRED MLS |
| 9 Jun, 2021 | Listed for sale | $279,900 | MRED MLS |
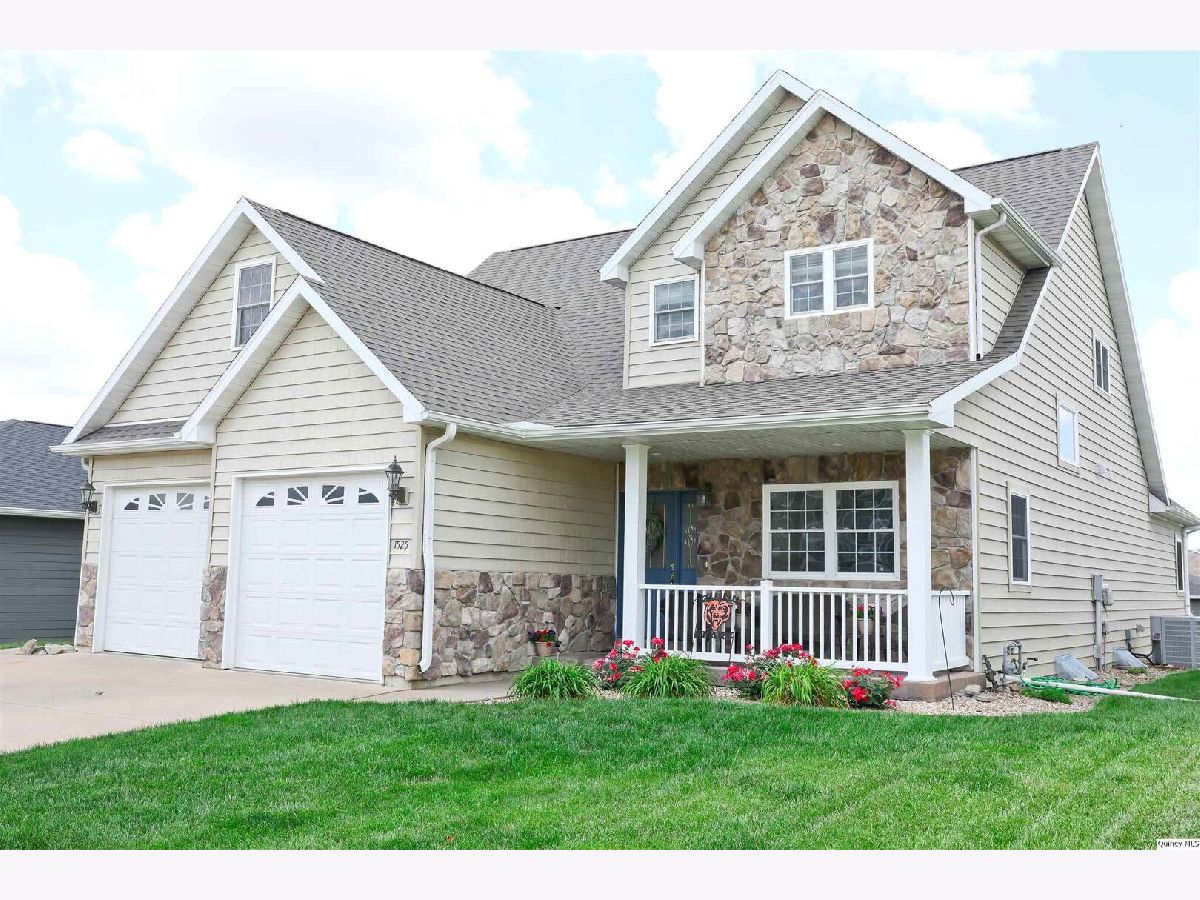
Room Specifics
Total Bedrooms: 4
Bedrooms Above Ground: 4
Bedrooms Below Ground: 0
Dimensions: —
Floor Type: —
Dimensions: —
Floor Type: —
Dimensions: —
Floor Type: —
Full Bathrooms: 3
Bathroom Amenities: —
Bathroom in Basement: —
Rooms: —
Basement Description: —
Other Specifics
| 2 | |
| — | |
| — | |
| — | |
| — | |
| 54X100 | |
| — | |
| — | |
| — | |
| — | |
| Not in DB | |
| — | |
| — | |
| — | |
| — |
Tax History
| Year | Property Taxes |
|---|---|
| 2021 | $5,168 |
Contact Agent
Nearby Similar Homes
Nearby Sold Comparables
Contact Agent
Listing Provided By
Gem City Real Estate Group LLC

