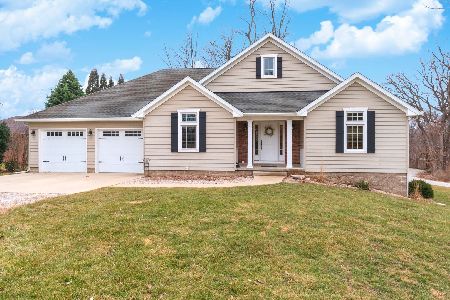1525 Timberline Road, Congerville, Illinois 61729
$390,000
|
Sold
|
|
| Status: | Closed |
| Sqft: | 1,900 |
| Cost/Sqft: | $203 |
| Beds: | 3 |
| Baths: | 2 |
| Year Built: | 1979 |
| Property Taxes: | $5,726 |
| Days On Market: | 1383 |
| Lot Size: | 5,66 |
Description
Country living at its finest with this beautiful property! Pristinely kept home - large master bathroom with walk-in closet, fireplace in the open floor great room/dining room and kitchen, large deck to enjoy the surrounding nature, walk-out basement. 800 SF FBi pole building has cement floors, spray foam insulation - perfect for those extra projects or entertainment! Clearing in the timber with a walk-way to enjoy a camp-fire. Hundreds of perennials adds to the beauty almost year-round! This park-like setting will invite you from the first look to make this your new home!
Property Specifics
| Single Family | |
| — | |
| — | |
| 1979 | |
| — | |
| — | |
| No | |
| 5.66 |
| Woodford | |
| Not Applicable | |
| — / Not Applicable | |
| — | |
| — | |
| — | |
| 11286438 | |
| 1808100045 |
Nearby Schools
| NAME: | DISTRICT: | DISTANCE: | |
|---|---|---|---|
|
Grade School
Congerville Elementary |
140 | — | |
|
Middle School
Eureka Elementary |
140 | Not in DB | |
|
High School
Eureka High School |
140 | Not in DB | |
Property History
| DATE: | EVENT: | PRICE: | SOURCE: |
|---|---|---|---|
| 1 Apr, 2022 | Sold | $390,000 | MRED MLS |
| 3 Jan, 2022 | Under contract | $385,000 | MRED MLS |
| 14 Dec, 2021 | Listed for sale | $385,000 | MRED MLS |
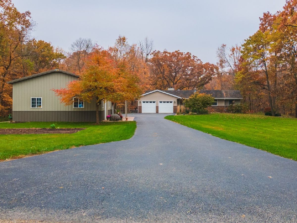
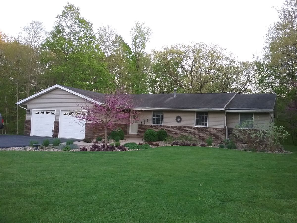
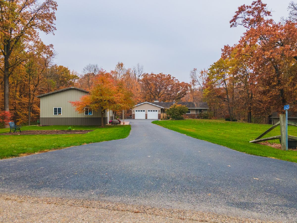
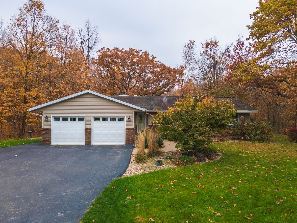
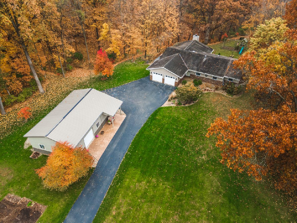
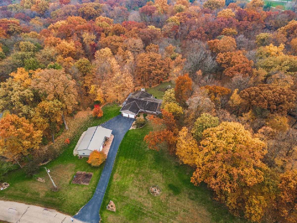
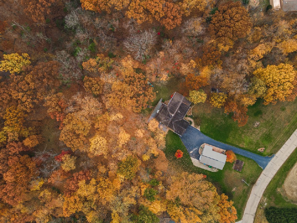
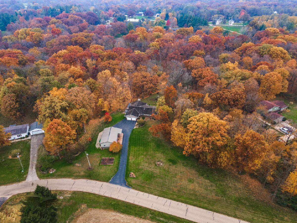
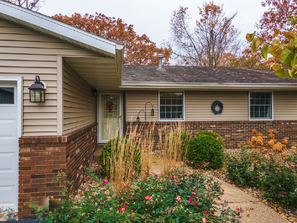
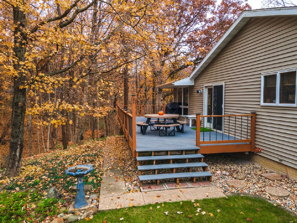
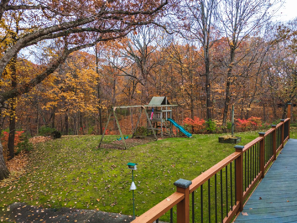
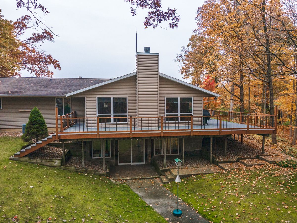
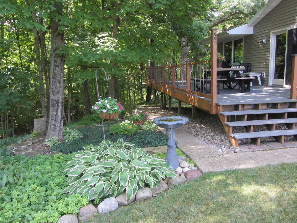
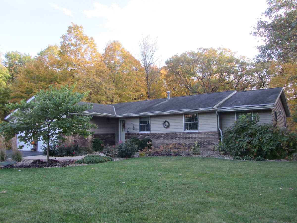
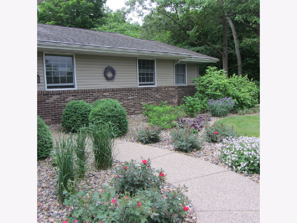
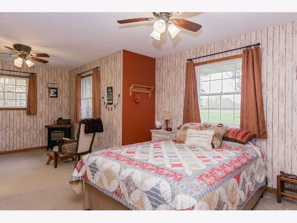
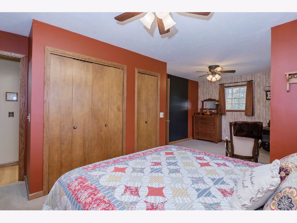
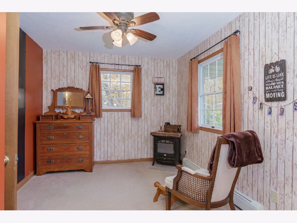
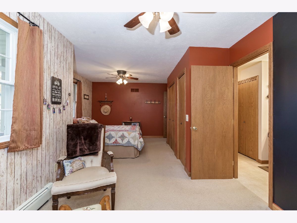
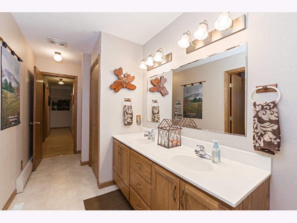
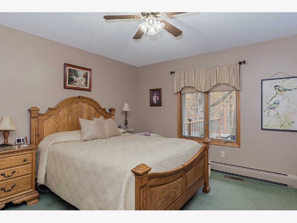
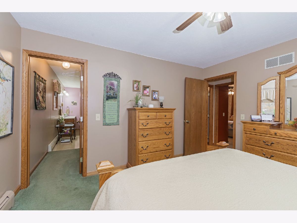
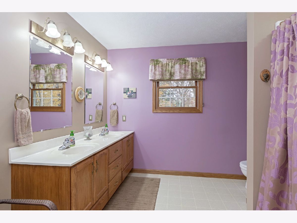
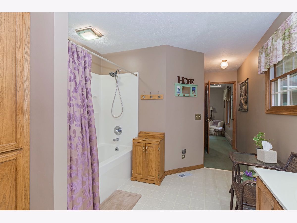
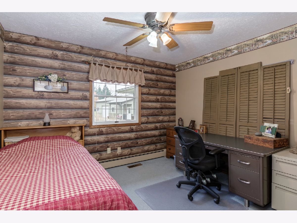
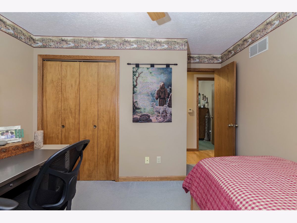
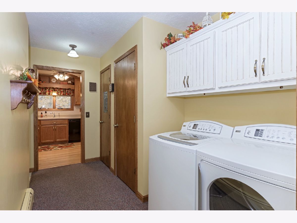
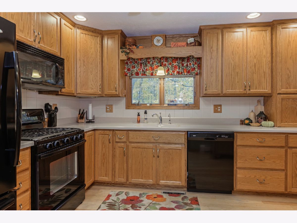
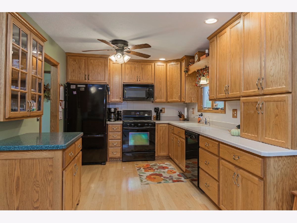
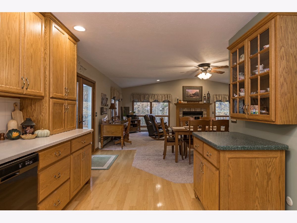
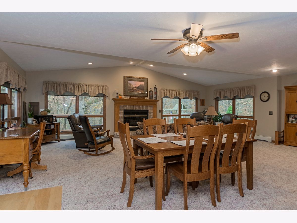
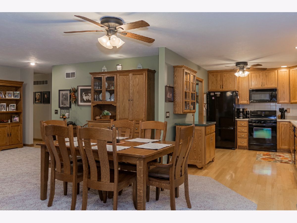
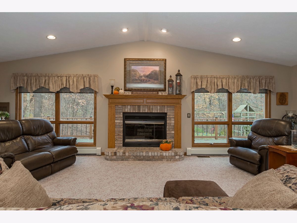
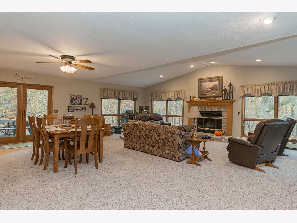
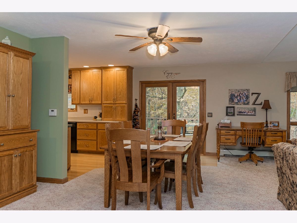
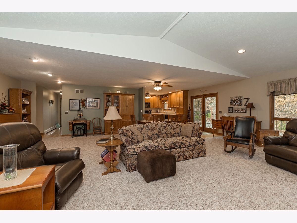
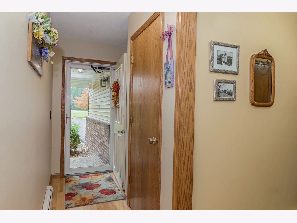
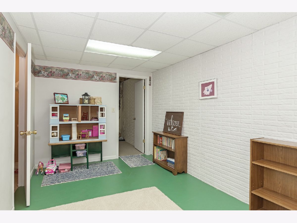
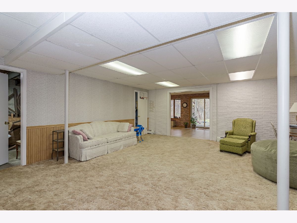
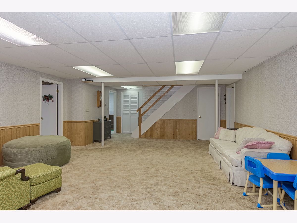
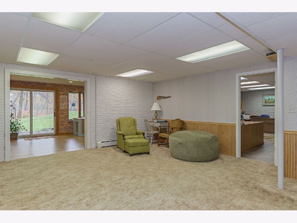
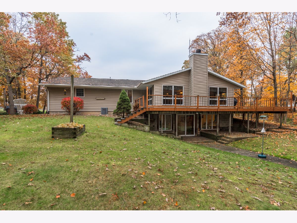
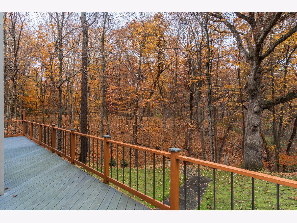
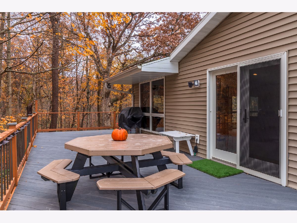
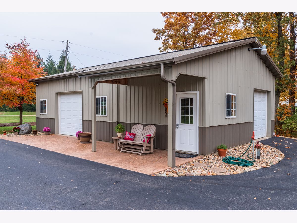
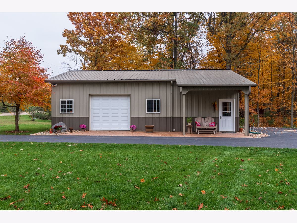
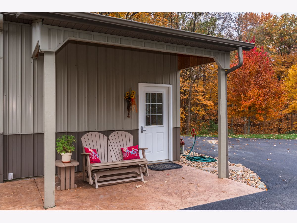
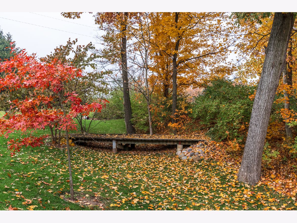


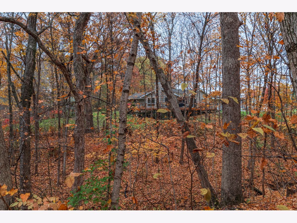
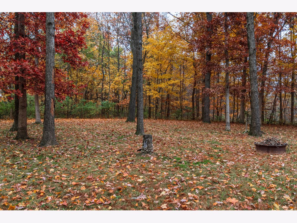
Room Specifics
Total Bedrooms: 3
Bedrooms Above Ground: 3
Bedrooms Below Ground: 0
Dimensions: —
Floor Type: —
Dimensions: —
Floor Type: —
Full Bathrooms: 2
Bathroom Amenities: —
Bathroom in Basement: 0
Rooms: —
Basement Description: Partially Finished,Concrete Block,8 ft + pour
Other Specifics
| 2 | |
| — | |
| — | |
| — | |
| — | |
| 5.66 | |
| — | |
| — | |
| — | |
| — | |
| Not in DB | |
| — | |
| — | |
| — | |
| — |
Tax History
| Year | Property Taxes |
|---|---|
| 2022 | $5,726 |
Contact Agent
Nearby Similar Homes
Nearby Sold Comparables
Contact Agent
Listing Provided By
JimMaloof REALTOR® Washington


