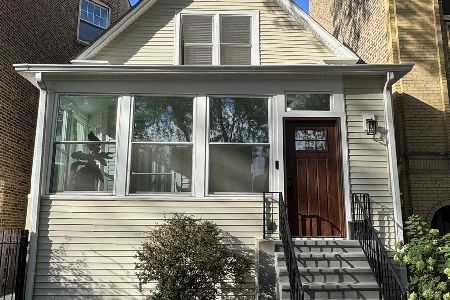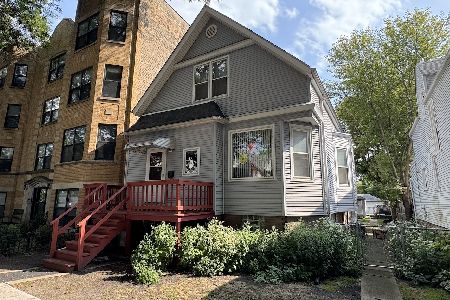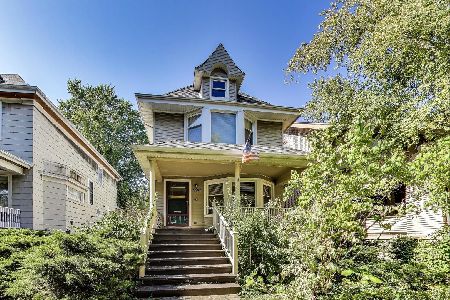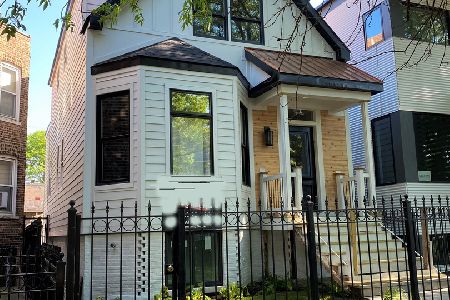1525 Victoria Street, Edgewater, Chicago, Illinois 60660
$1,160,000
|
Sold
|
|
| Status: | Closed |
| Sqft: | 3,000 |
| Cost/Sqft: | $383 |
| Beds: | 5 |
| Baths: | 4 |
| Year Built: | 2019 |
| Property Taxes: | $15,632 |
| Days On Market: | 464 |
| Lot Size: | 0,00 |
Description
Light filled contemporary home with oversized windows throughout, southern exposure and simple, clean design.This 5 bedroom 3 1/2 bath home, designed by The Creative Firm features an open kitchen, dining, living space, front parlor, lower level tv room room with great ceiling height, built in speakers, laundry room, huge storage room, patio, front porch, and 2 car garage just steps off Clark St. Modern home with coveted 3 beds/2 baths on 2nd floor steps to Clark St shops, restaurants and bars, Thermador/Bosch appliances including wine cooler, eat-in kitchen with oversized island that opens to dining room and sitting room; spa like baths features main bath w/oversized shower; lower level rec room wired for surround sound & 2 guest suites; multiple-zoned hvac & massive storage/closet space including large main walk in closet; true laundry room with sink and cabinetry, 2 car garage. Truly unique, modern home w/uncommon attention paid to energy efficiency, light & flow! Step out your door and walk to everything in Andersonville. 15 min walk to CTA Red Line or Peterson Metra Stop. Peirce School 2 blocks away.
Property Specifics
| Single Family | |
| — | |
| — | |
| 2019 | |
| — | |
| — | |
| No | |
| — |
| Cook | |
| — | |
| 0 / Not Applicable | |
| — | |
| — | |
| — | |
| 12047340 | |
| 14053160100000 |
Nearby Schools
| NAME: | DISTRICT: | DISTANCE: | |
|---|---|---|---|
|
Grade School
Peirce Elementary School Intl St |
299 | — | |
|
High School
Senn High School |
299 | Not in DB | |
Property History
| DATE: | EVENT: | PRICE: | SOURCE: |
|---|---|---|---|
| 26 Jul, 2019 | Sold | $999,000 | MRED MLS |
| 26 Jul, 2019 | Under contract | $999,000 | MRED MLS |
| 25 Jul, 2019 | Listed for sale | $999,000 | MRED MLS |
| 25 Sep, 2024 | Sold | $1,160,000 | MRED MLS |
| 26 Aug, 2024 | Under contract | $1,150,000 | MRED MLS |
| — | Last price change | $1,195,000 | MRED MLS |
| 21 Jul, 2024 | Listed for sale | $1,250,000 | MRED MLS |
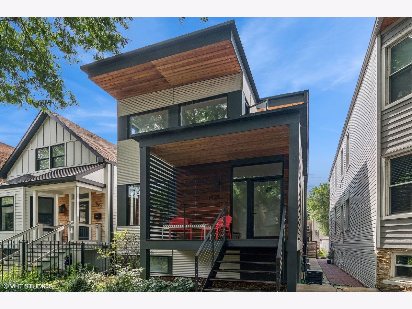
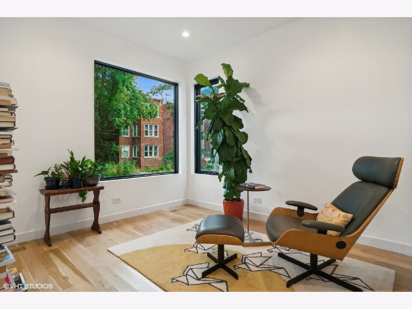
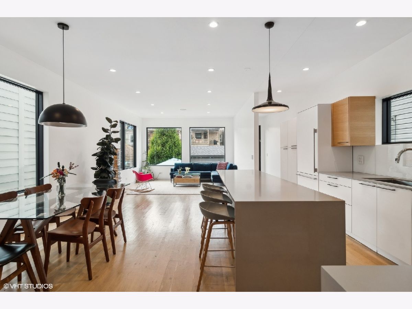
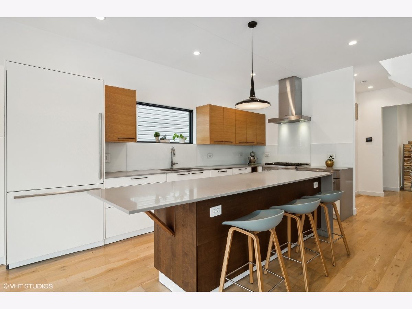
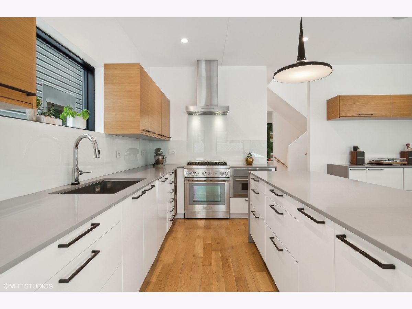
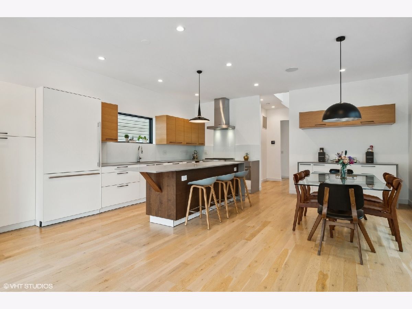
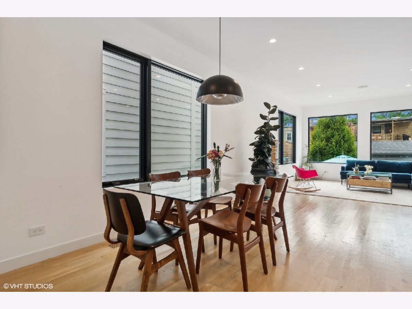
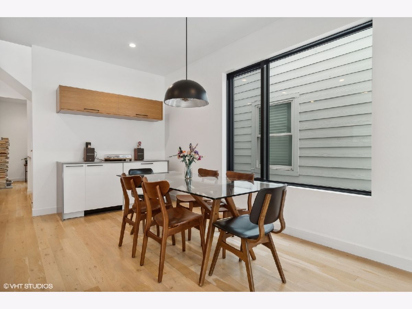
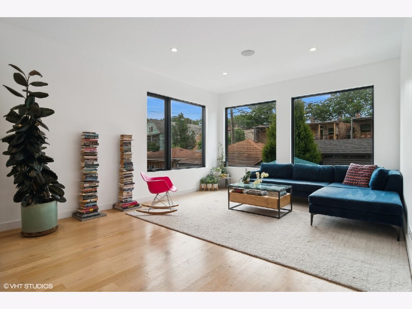
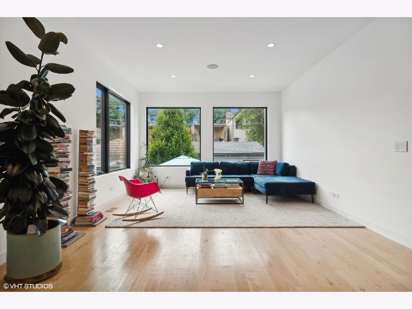
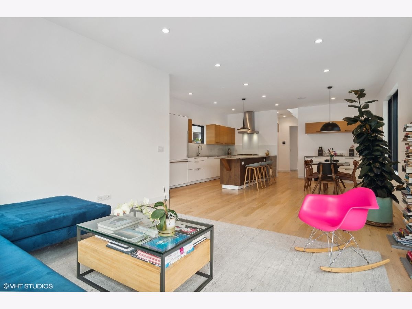
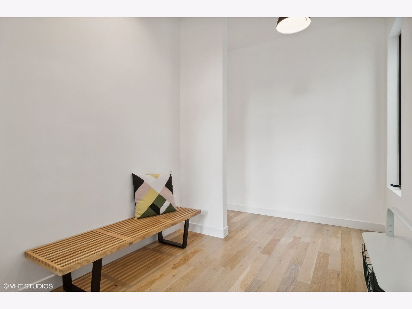
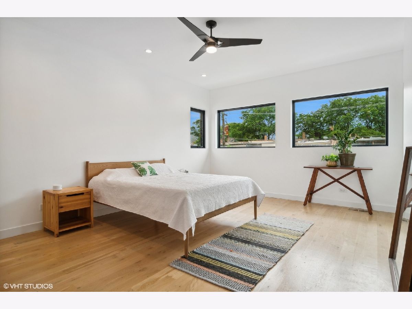
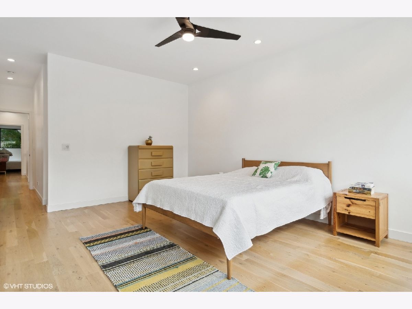
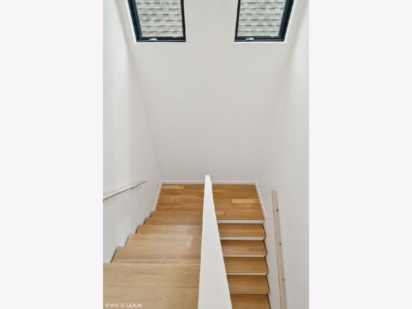
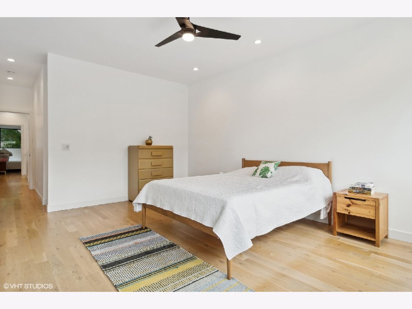
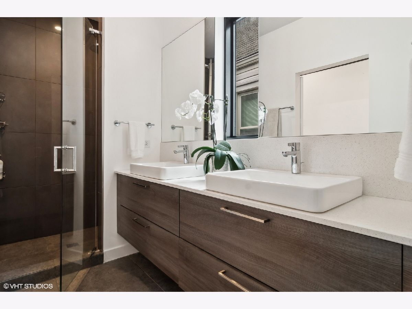

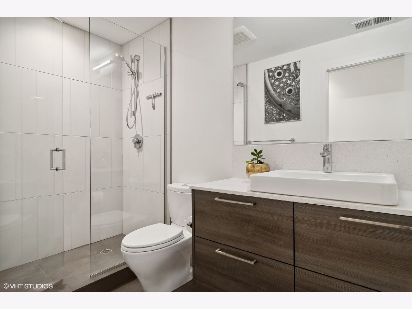
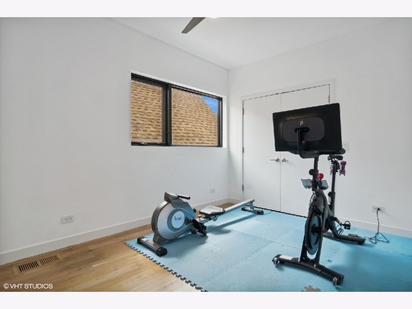
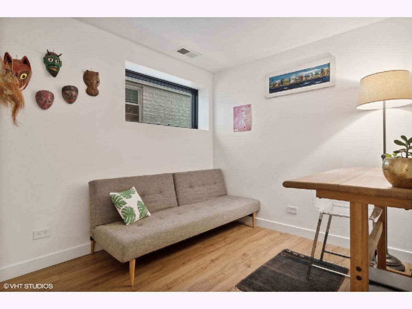
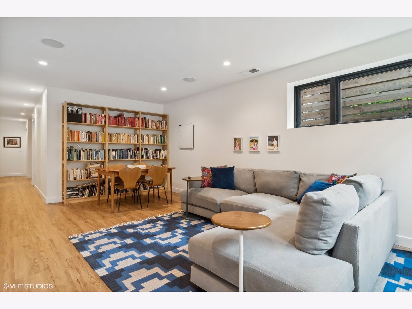
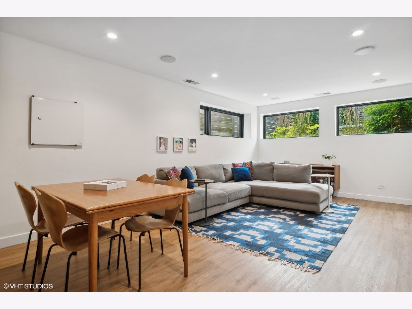

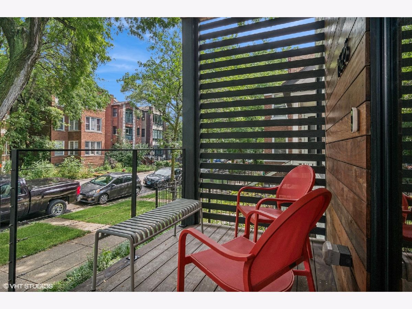
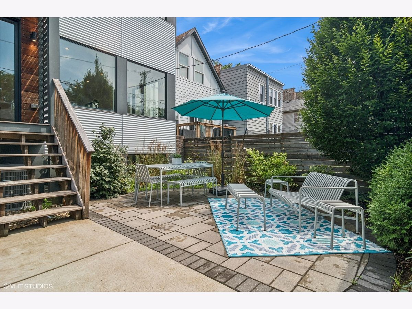
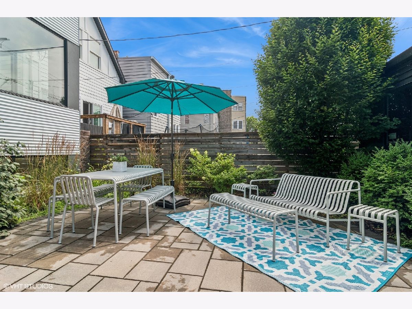
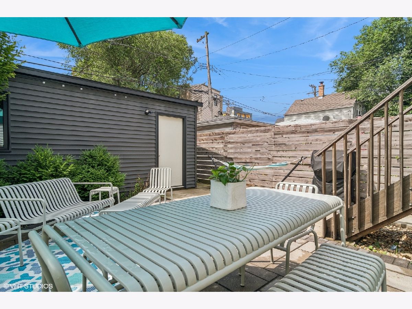
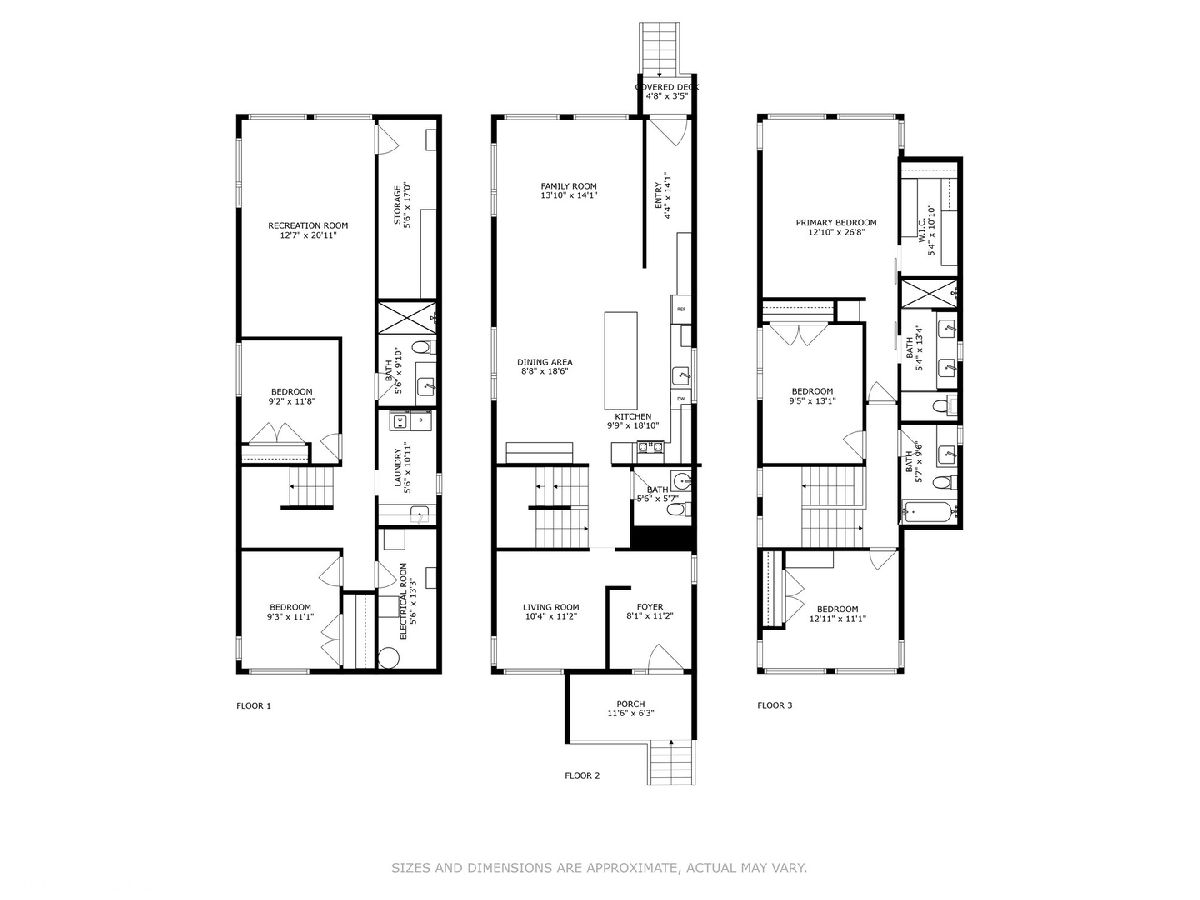
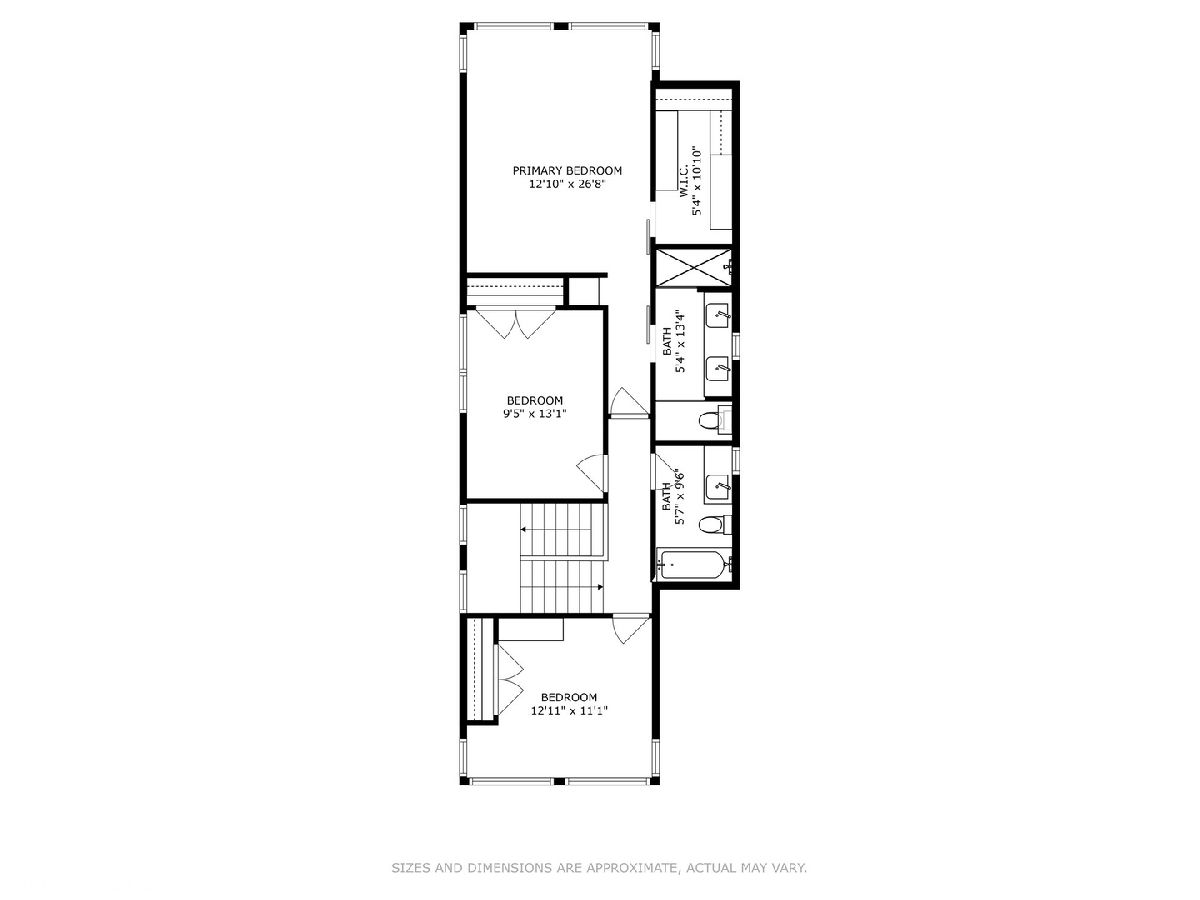
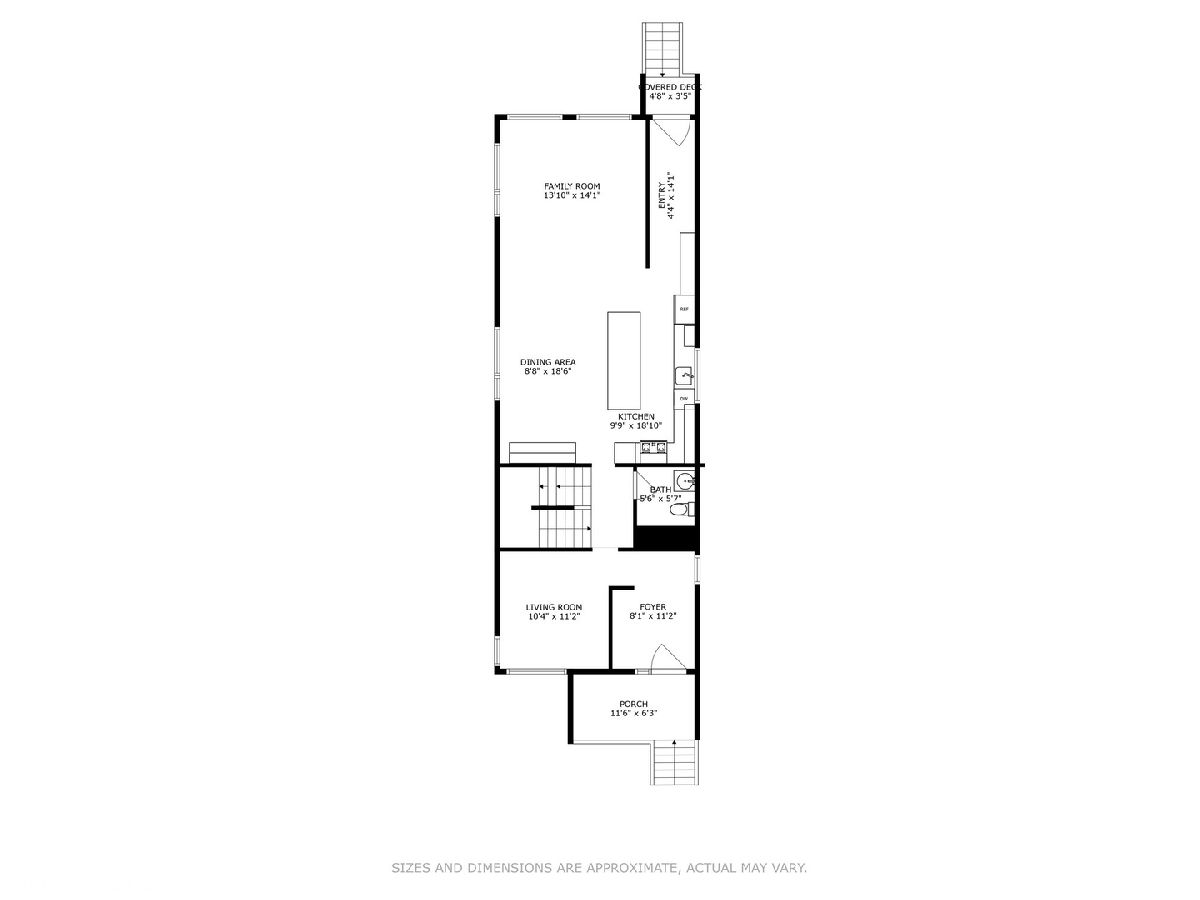
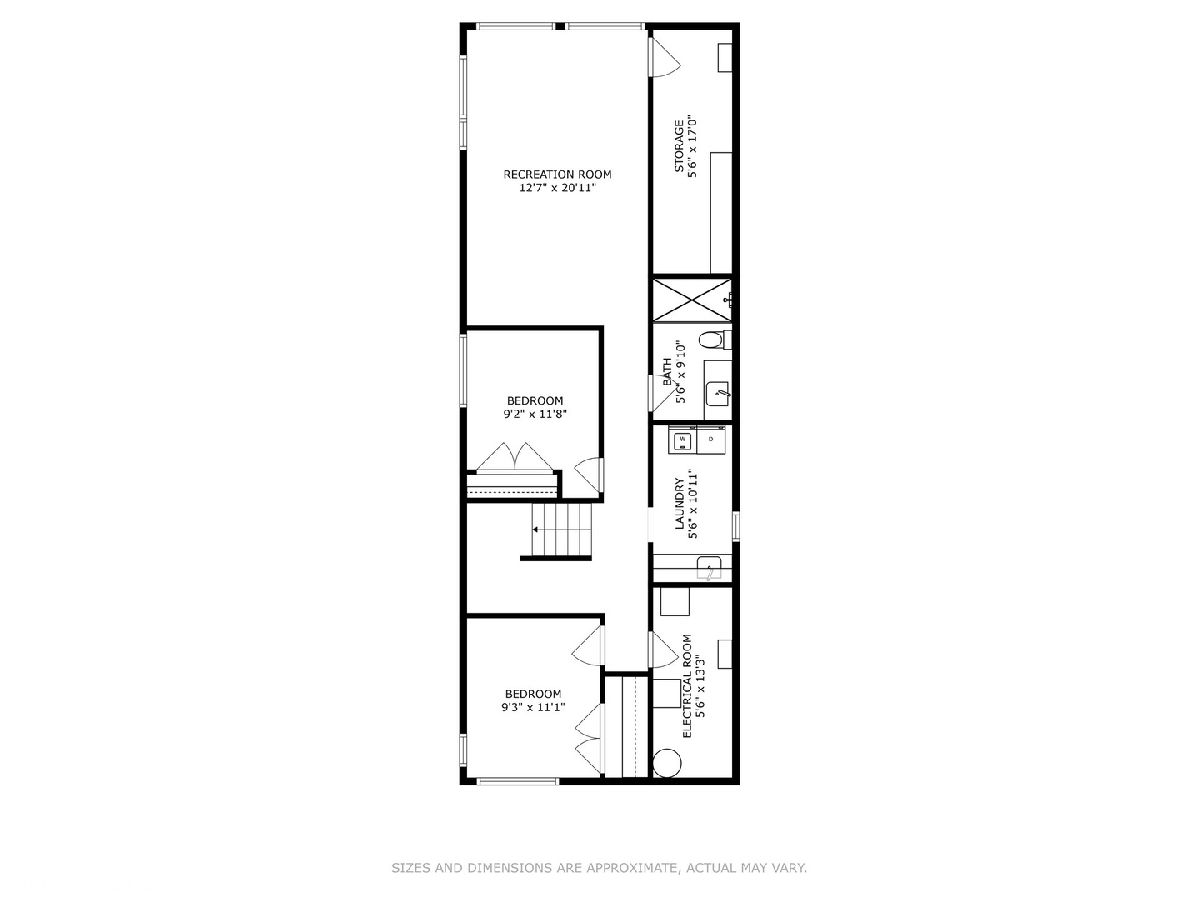
Room Specifics
Total Bedrooms: 5
Bedrooms Above Ground: 5
Bedrooms Below Ground: 0
Dimensions: —
Floor Type: —
Dimensions: —
Floor Type: —
Dimensions: —
Floor Type: —
Dimensions: —
Floor Type: —
Full Bathrooms: 4
Bathroom Amenities: Double Sink,Soaking Tub
Bathroom in Basement: 1
Rooms: —
Basement Description: Finished
Other Specifics
| 2 | |
| — | |
| — | |
| — | |
| — | |
| 24X120 | |
| — | |
| — | |
| — | |
| — | |
| Not in DB | |
| — | |
| — | |
| — | |
| — |
Tax History
| Year | Property Taxes |
|---|---|
| 2024 | $15,632 |
Contact Agent
Nearby Similar Homes
Nearby Sold Comparables
Contact Agent
Listing Provided By
@properties Christie's International Real Estate

