1525 Westglen Drive, Naperville, Illinois 60565
$425,000
|
Sold
|
|
| Status: | Closed |
| Sqft: | 2,560 |
| Cost/Sqft: | $166 |
| Beds: | 4 |
| Baths: | 3 |
| Year Built: | 1989 |
| Property Taxes: | $8,494 |
| Days On Market: | 1972 |
| Lot Size: | 0,33 |
Description
Meticulously Maintained Move in Ready Home in Highly Desirable Westglen Neighborhood. One of the Largest Lots in the Neighborhood & the Pride in Ownership Shows! Award Winning School District 204! Just 2 Blocks From Elementary School and TONS of NEWS & Upgrades! Furnace, AC & Windows 3 Years Old & Gorgeous New Lighting Chandeliers just To Name a Few. Beautiful Entry Way Welcomes You with Gleaming Hardwood Floors & Newer Carpet Throughout. Traditional Formal Living Room leads through French Double Doors into Large Family Room w/Gas Fireplace, Built in Bookshelves and One of a Kind Mantel! Private Dining Room with White Wainscoting. Freshly Upgraded Kitchen w/Trendy Two Tone Cabinets, Granite Counters, SS Appliances, Custom 2 Stool Island, Custom Hood and Recessed Lights! Oversized Master Suite w/Cathedral Ceilings, WIC & Updated Master Spa Like Bathroom! Updated Shared Bathroom As Well with 1 of a Kind Double Sink Vanity. Picturesque Backyard is the Perfect Spot for Entertaining!
Property Specifics
| Single Family | |
| — | |
| — | |
| 1989 | |
| Partial | |
| — | |
| No | |
| 0.33 |
| Du Page | |
| Westglen | |
| 25 / Annual | |
| Other | |
| Lake Michigan | |
| Public Sewer | |
| 10892207 | |
| 0725409015 |
Property History
| DATE: | EVENT: | PRICE: | SOURCE: |
|---|---|---|---|
| 16 Oct, 2012 | Sold | $363,000 | MRED MLS |
| 21 Aug, 2012 | Under contract | $374,900 | MRED MLS |
| 5 Jul, 2012 | Listed for sale | $374,900 | MRED MLS |
| 30 Nov, 2020 | Sold | $425,000 | MRED MLS |
| 5 Oct, 2020 | Under contract | $425,000 | MRED MLS |
| 5 Oct, 2020 | Listed for sale | $425,000 | MRED MLS |
| 11 Mar, 2024 | Listed for sale | $0 | MRED MLS |
| 20 Jun, 2025 | Listed for sale | $0 | MRED MLS |
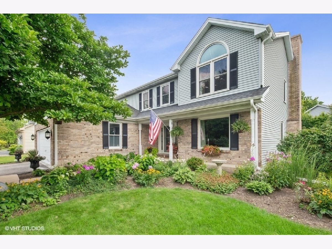
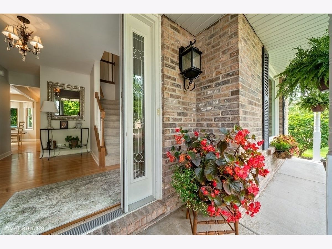
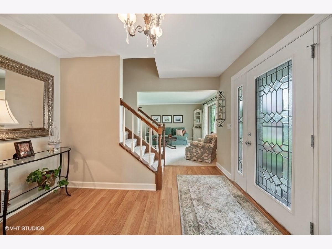
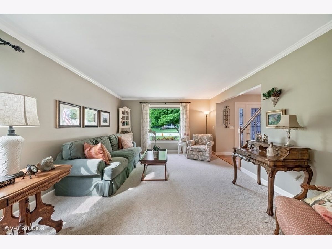
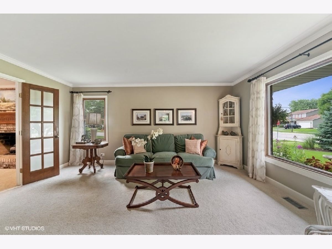
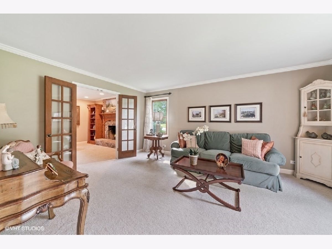
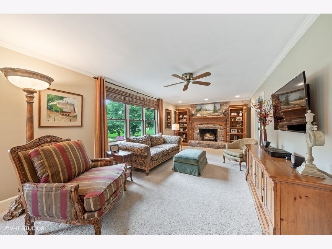
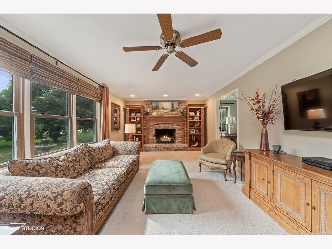
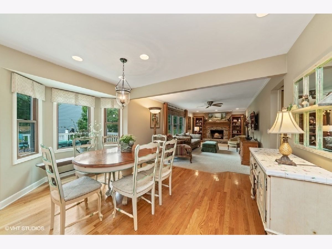
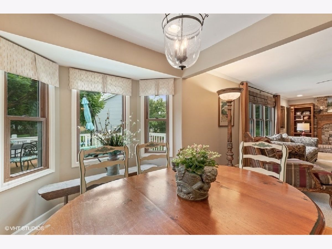
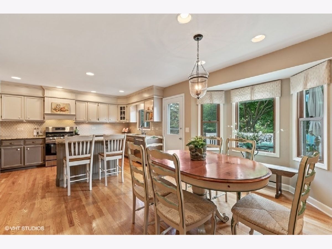
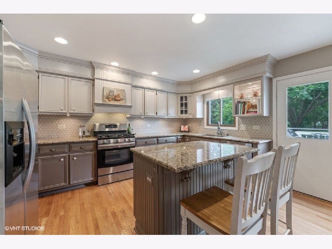
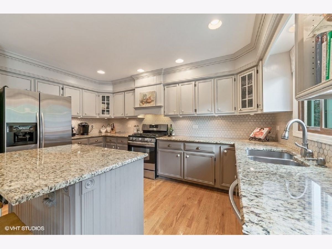
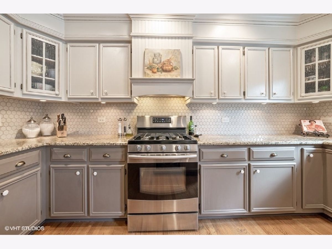
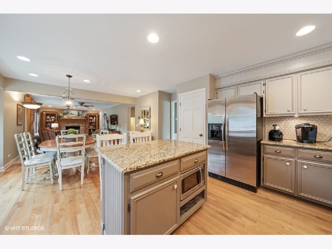
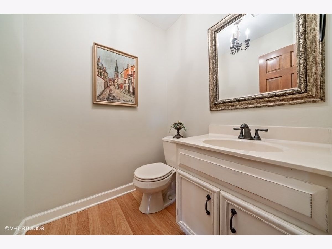
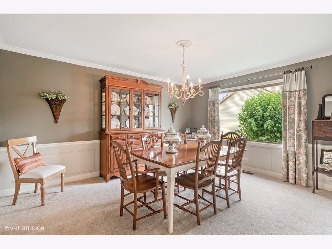
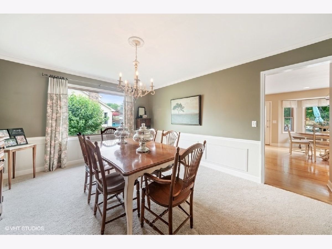
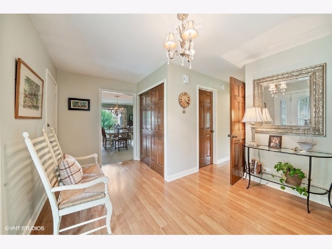
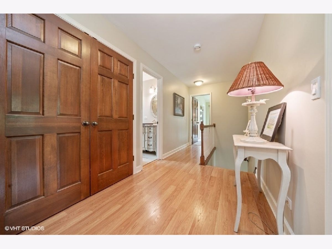
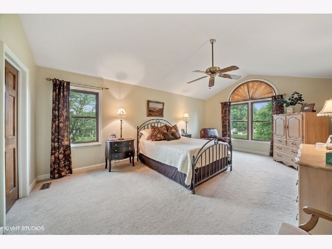
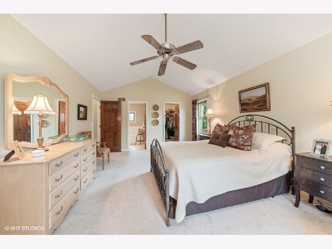
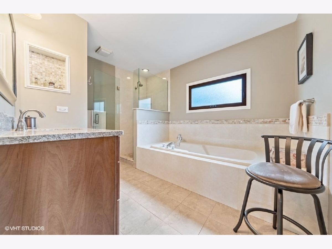
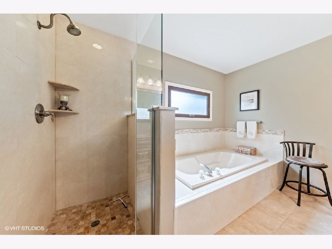
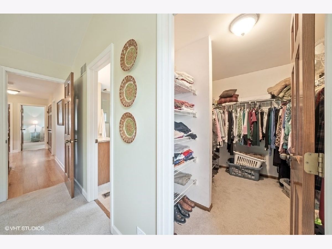
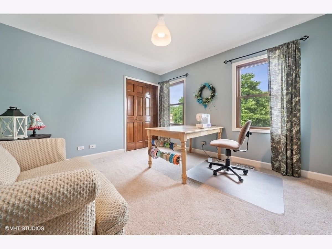
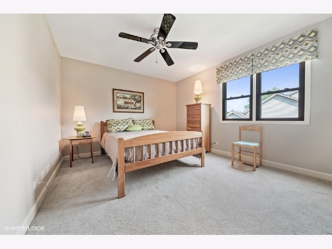
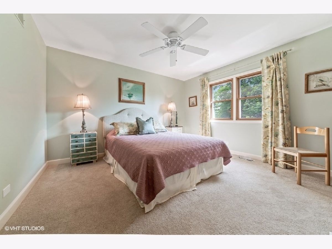
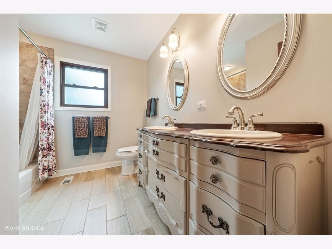
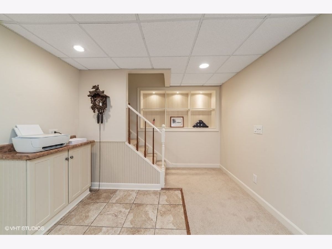
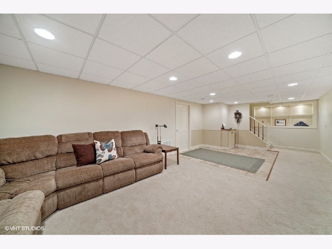
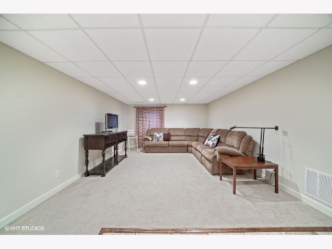
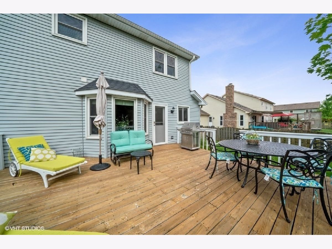
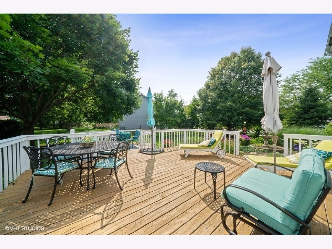
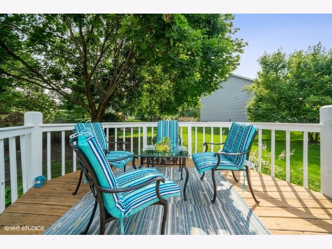
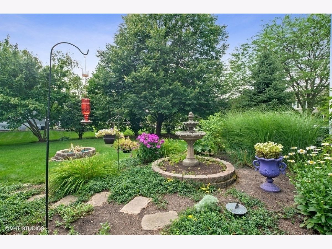
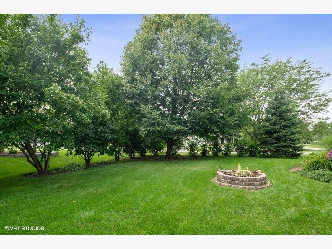
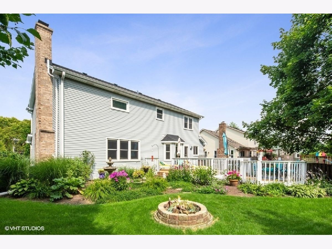
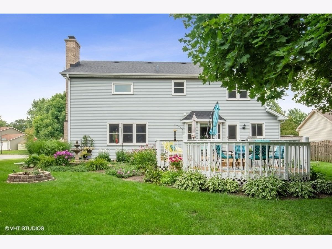
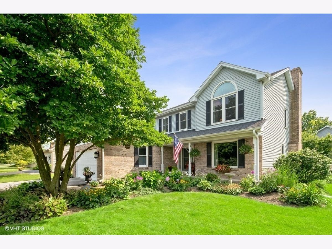
Room Specifics
Total Bedrooms: 4
Bedrooms Above Ground: 4
Bedrooms Below Ground: 0
Dimensions: —
Floor Type: Carpet
Dimensions: —
Floor Type: Carpet
Dimensions: —
Floor Type: Carpet
Full Bathrooms: 3
Bathroom Amenities: Separate Shower,Double Sink,Soaking Tub
Bathroom in Basement: 0
Rooms: Bonus Room,Foyer
Basement Description: Partially Finished,Crawl
Other Specifics
| 2 | |
| — | |
| Asphalt | |
| Deck, Porch, Storms/Screens, Fire Pit, Workshop | |
| — | |
| 91X153X115X125 | |
| Unfinished | |
| Full | |
| Vaulted/Cathedral Ceilings, Hardwood Floors, Wood Laminate Floors, Second Floor Laundry | |
| Range, Microwave, Dishwasher, Refrigerator, Washer, Dryer, Disposal, Stainless Steel Appliance(s), Range Hood | |
| Not in DB | |
| Park, Curbs, Sidewalks, Street Lights, Street Paved | |
| — | |
| — | |
| Gas Log, Gas Starter |
Tax History
| Year | Property Taxes |
|---|---|
| 2012 | $7,712 |
| 2020 | $8,494 |
Contact Agent
Nearby Similar Homes
Nearby Sold Comparables
Contact Agent
Listing Provided By
Redfin Corporation



