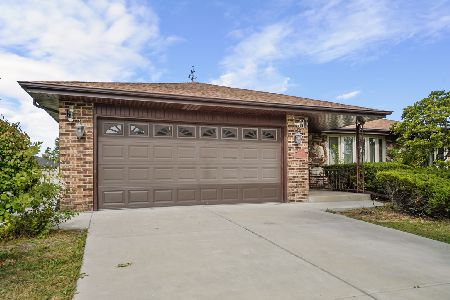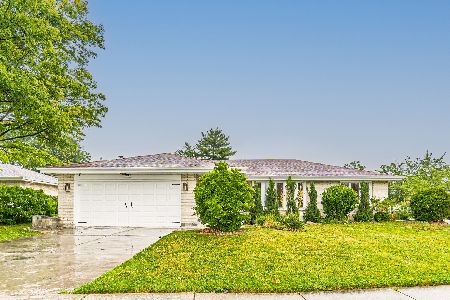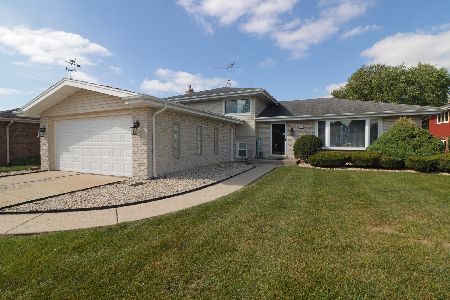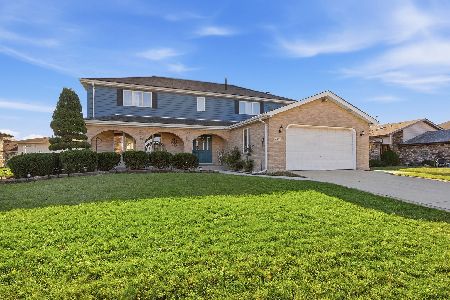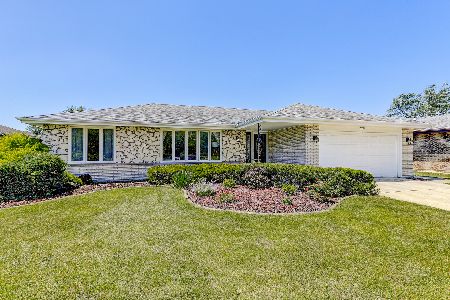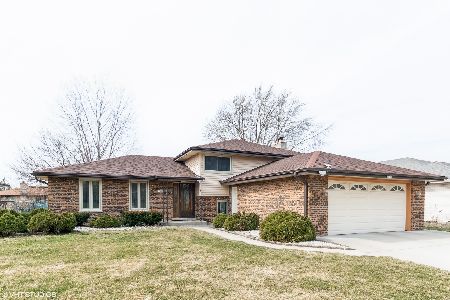15250 Catalina Drive, Orland Park, Illinois 60462
$220,000
|
Sold
|
|
| Status: | Closed |
| Sqft: | 1,835 |
| Cost/Sqft: | $125 |
| Beds: | 3 |
| Baths: | 2 |
| Year Built: | 1975 |
| Property Taxes: | $6,240 |
| Days On Market: | 3743 |
| Lot Size: | 0,00 |
Description
Year-Around Comfort - Beautiful ranch features 3 bedrooms, 2 baths, family room with fireplace, formal dining room, spacious living room, master bedroom with bath, large kitchen with sliding door that opens to a patio with a gazebo, spacious well maintained backyard. features include: new carpeting, new hardwood flooring in kitchen, new appliances, remodeled baths, ceiling fans. Great home in a great location, convenient to shopping, restaurants, parks, schools and forest preserves. Move-in condition..
Property Specifics
| Single Family | |
| — | |
| Ranch | |
| 1975 | |
| Partial | |
| RANCH | |
| No | |
| — |
| Cook | |
| Catalina | |
| 0 / Not Applicable | |
| None | |
| Lake Michigan | |
| Public Sewer | |
| 09067963 | |
| 27132020120000 |
Nearby Schools
| NAME: | DISTRICT: | DISTANCE: | |
|---|---|---|---|
|
Grade School
Arnold W Kruse Ed Center |
146 | — | |
|
Middle School
Central Middle School |
146 | Not in DB | |
|
High School
Carl Sandburg High School |
230 | Not in DB | |
Property History
| DATE: | EVENT: | PRICE: | SOURCE: |
|---|---|---|---|
| 10 Dec, 2013 | Sold | $230,000 | MRED MLS |
| 18 Nov, 2013 | Under contract | $235,000 | MRED MLS |
| 4 Nov, 2013 | Listed for sale | $235,000 | MRED MLS |
| 24 Feb, 2016 | Sold | $220,000 | MRED MLS |
| 19 Jan, 2016 | Under contract | $230,000 | MRED MLS |
| — | Last price change | $240,000 | MRED MLS |
| 20 Oct, 2015 | Listed for sale | $257,500 | MRED MLS |
| 9 Sep, 2022 | Sold | $340,000 | MRED MLS |
| 24 Jul, 2022 | Under contract | $337,500 | MRED MLS |
| — | Last price change | $350,000 | MRED MLS |
| 23 Jun, 2022 | Listed for sale | $350,000 | MRED MLS |
Room Specifics
Total Bedrooms: 3
Bedrooms Above Ground: 3
Bedrooms Below Ground: 0
Dimensions: —
Floor Type: Carpet
Dimensions: —
Floor Type: Carpet
Full Bathrooms: 2
Bathroom Amenities: —
Bathroom in Basement: 0
Rooms: No additional rooms
Basement Description: Unfinished
Other Specifics
| 2 | |
| — | |
| Concrete | |
| Patio, Gazebo, Storms/Screens | |
| — | |
| 75X123X76X123 | |
| — | |
| Full | |
| Hardwood Floors | |
| Range, Microwave, Dishwasher, Refrigerator, Washer, Dryer | |
| Not in DB | |
| Sidewalks, Street Lights, Street Paved | |
| — | |
| — | |
| Gas Starter |
Tax History
| Year | Property Taxes |
|---|---|
| 2013 | $6,127 |
| 2016 | $6,240 |
| 2022 | $8,303 |
Contact Agent
Nearby Similar Homes
Nearby Sold Comparables
Contact Agent
Listing Provided By
Coldwell Banker Residential


