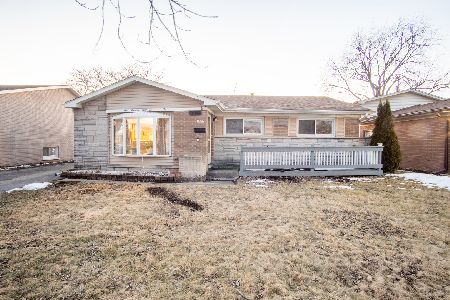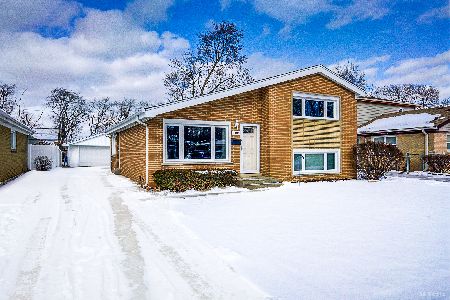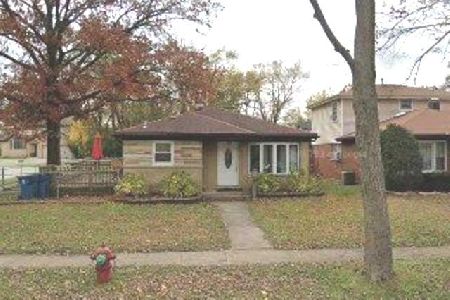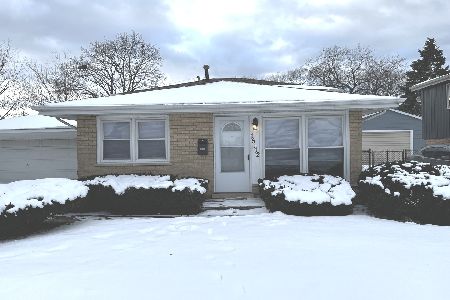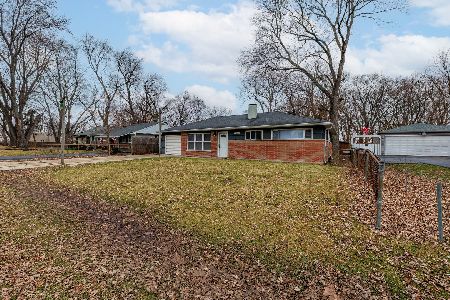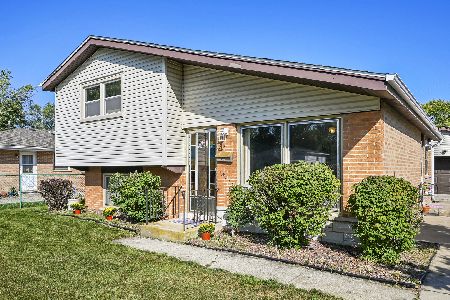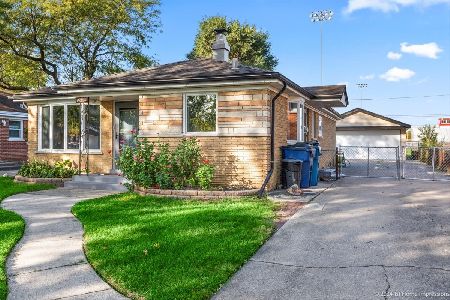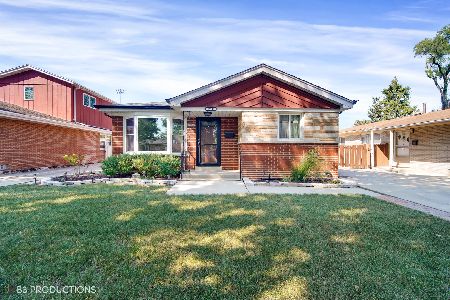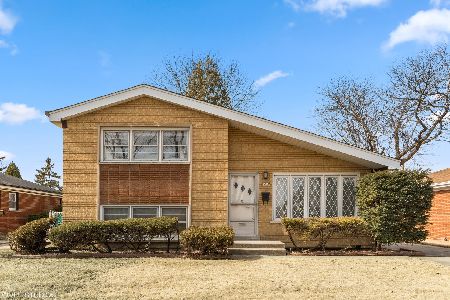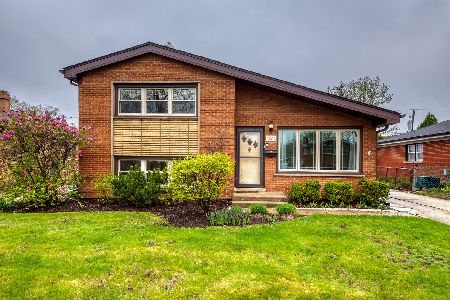15250 Hamlin Avenue, Midlothian, Illinois 60445
$264,900
|
Sold
|
|
| Status: | Closed |
| Sqft: | 1,916 |
| Cost/Sqft: | $138 |
| Beds: | 4 |
| Baths: | 2 |
| Year Built: | 1961 |
| Property Taxes: | $4,618 |
| Days On Market: | 1633 |
| Lot Size: | 0,16 |
Description
Beautiful and a must see! This impressive and unique home is updated and move-in ready. One of the only 4 bedroom, 2 bathroom split level designs in this neighborhood, due to the custom addition of the upper floor primary bedroom. Come on in, and admire for a second, the spaciousness of the living room with cathedral ceiling, comfy cozy fireplace unit, and a sensational custom designed wood plank wall. Just past the allure of the living space is the welcoming kitchen just begging for you to enjoy your meals at the bar-height counter, or in the eat-in area. Either way, the main level is open and delightful. Make your way upstairs to the 2nd floor, where the bedrooms have been refreshed with new paint, floors have been resurfaced, refinished and they boast 6 panel doors! Ascend up another flight, and you have your primary bedroom with always desired privacy, and it's own heat and air. Into the lower level you descend. (Yes, this home has FOUR levels!) The large family room is perfect for entertaining! The classic 5 ft. bar is staying. A good start on furnishing your area for fun. Further into this level you will find a full bathroom and a large laundry/storage room with a walk out to the patio. Let's go outside! A hot tub, fire pit, and heated garage...oh my! This private oasis on the patio awaits you. Live the good life in your hot tub, roast marshmallows, or delight in the ambience of your fire pit. The fenced-in backyard encompasses not only your patio haven, but an amazing 2.5 car garage, that is insulated, heated, has fans installed, and contains an extra fridge. Do you keep your cars in there, or create another unique space? This extraordinary and distinctive home will not last long. Take a look at where your next adventure begins....
Property Specifics
| Single Family | |
| — | |
| Quad Level | |
| 1961 | |
| Full,English | |
| — | |
| No | |
| 0.16 |
| Cook | |
| — | |
| — / Not Applicable | |
| None | |
| Public | |
| Public Sewer | |
| 11208254 | |
| 28141010350000 |
Nearby Schools
| NAME: | DISTRICT: | DISTANCE: | |
|---|---|---|---|
|
Grade School
Central Park Elementary School |
143 | — | |
|
High School
Bremen High School |
228 | Not in DB | |
Property History
| DATE: | EVENT: | PRICE: | SOURCE: |
|---|---|---|---|
| 2 Nov, 2021 | Sold | $264,900 | MRED MLS |
| 10 Sep, 2021 | Under contract | $264,900 | MRED MLS |
| 8 Sep, 2021 | Listed for sale | $264,900 | MRED MLS |
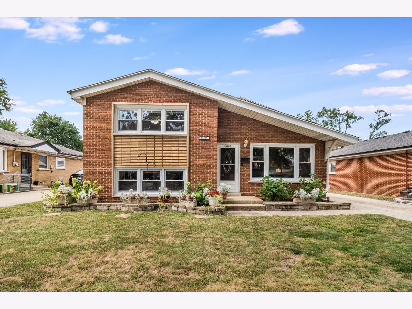
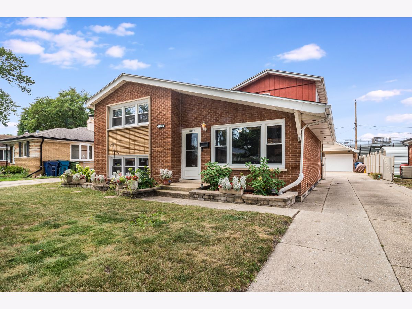
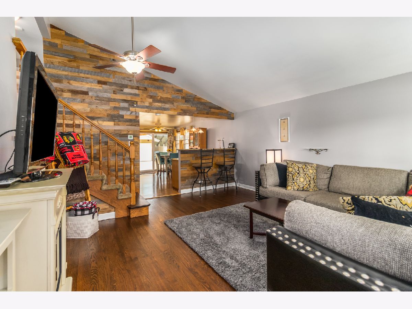
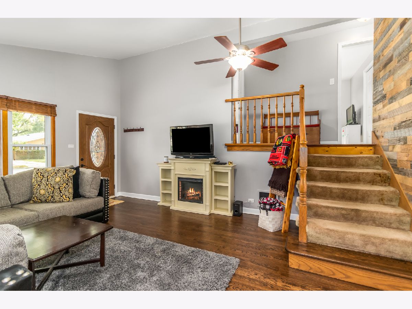
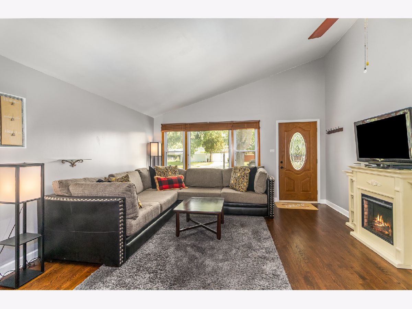
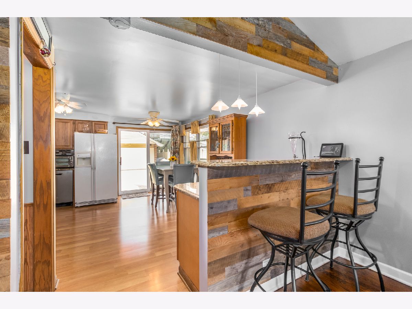
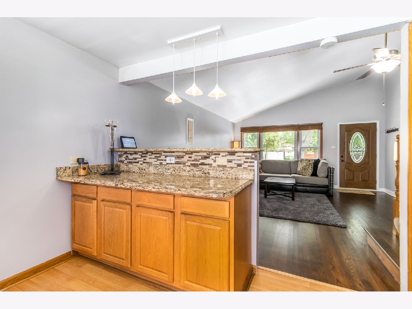
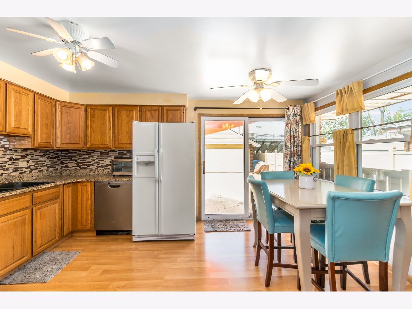
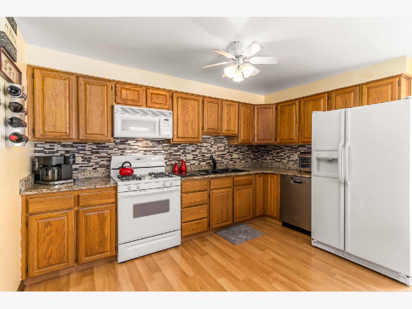
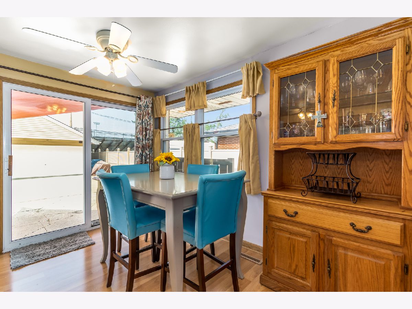
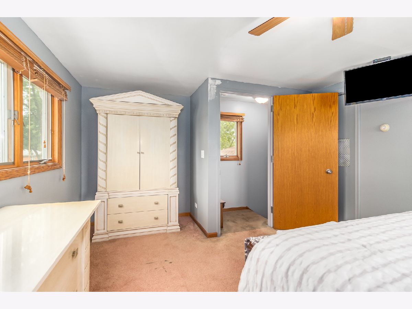
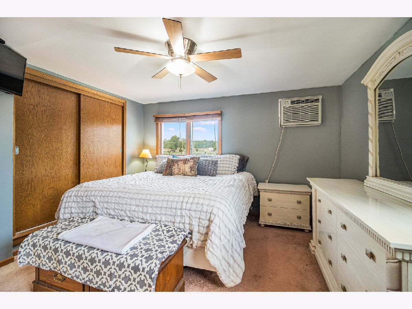
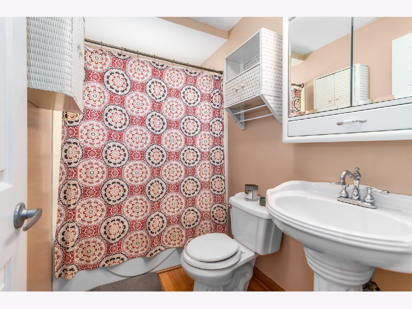
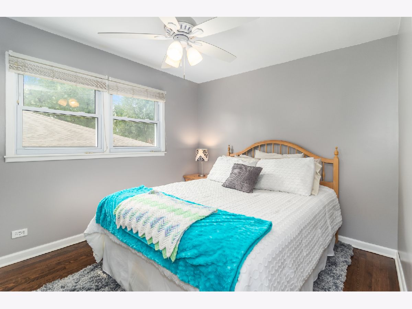
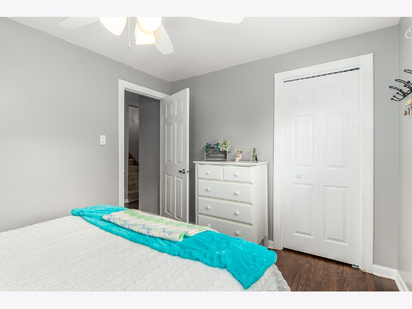
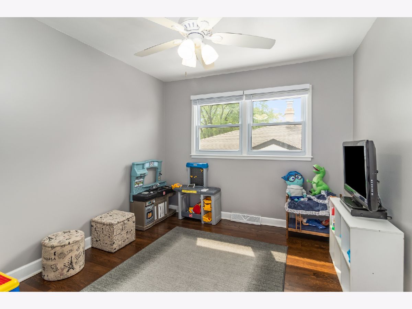
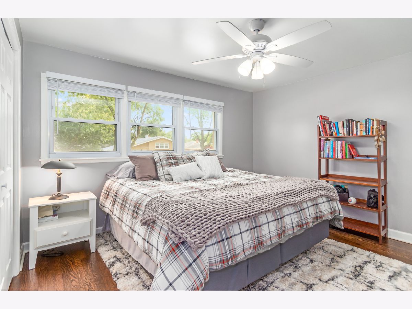
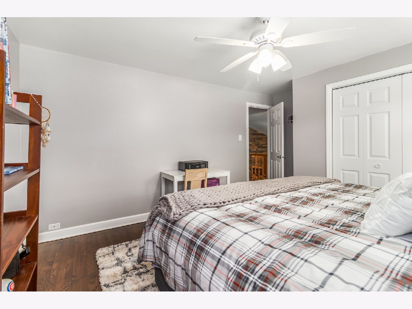
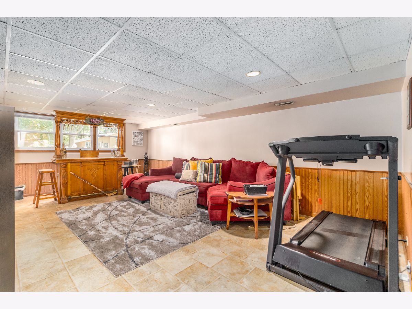
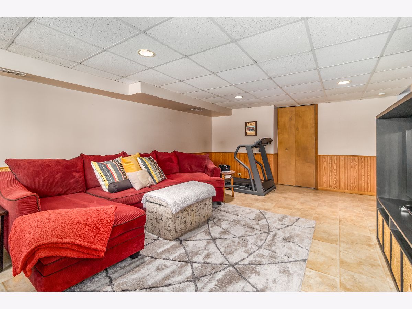
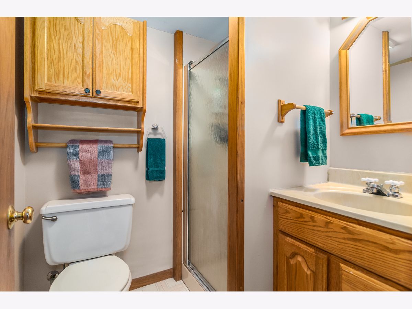
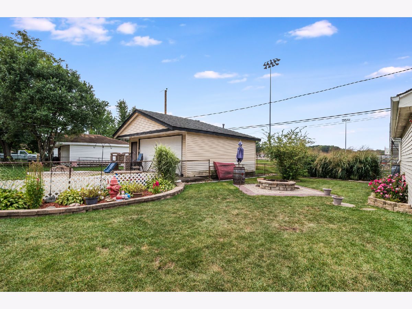
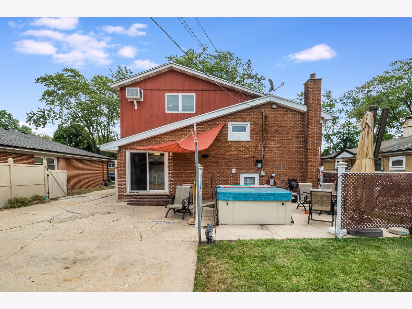
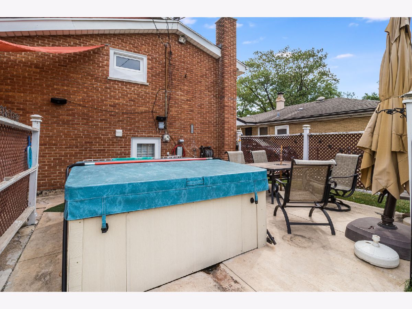
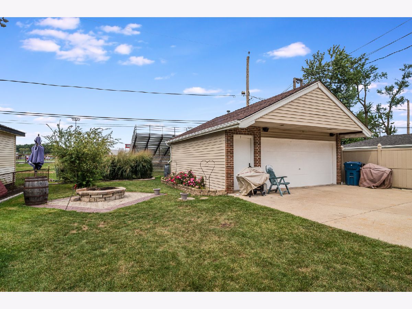
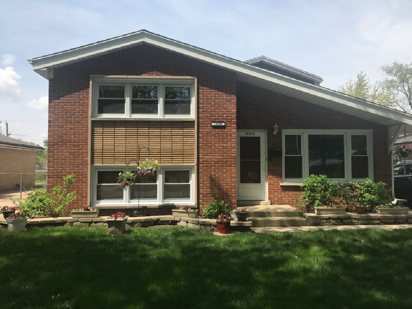
Room Specifics
Total Bedrooms: 4
Bedrooms Above Ground: 4
Bedrooms Below Ground: 0
Dimensions: —
Floor Type: Hardwood
Dimensions: —
Floor Type: Hardwood
Dimensions: —
Floor Type: Hardwood
Full Bathrooms: 2
Bathroom Amenities: —
Bathroom in Basement: 1
Rooms: No additional rooms
Basement Description: Finished,Partially Finished,Exterior Access,Lookout,Rec/Family Area,Storage Space,Walk-Up Access
Other Specifics
| 2.5 | |
| Concrete Perimeter | |
| Concrete | |
| Patio, Hot Tub, Storms/Screens, Fire Pit | |
| Fenced Yard,Sidewalks,Streetlights | |
| 144X50 | |
| Finished | |
| None | |
| Vaulted/Cathedral Ceilings, Bar-Dry, Hardwood Floors, Wood Laminate Floors, Open Floorplan, Some Carpeting, Some Window Treatmnt, Drapes/Blinds, Granite Counters | |
| Range, Microwave, Dishwasher, Refrigerator | |
| Not in DB | |
| Sidewalks, Street Lights | |
| — | |
| — | |
| — |
Tax History
| Year | Property Taxes |
|---|---|
| 2021 | $4,618 |
Contact Agent
Nearby Similar Homes
Nearby Sold Comparables
Contact Agent
Listing Provided By
Realtopia Real Estate Inc

