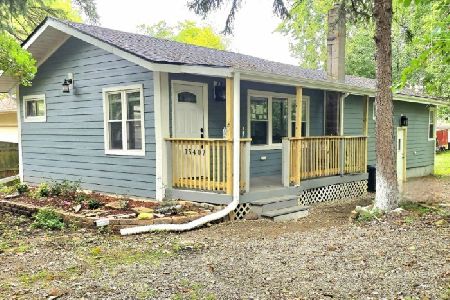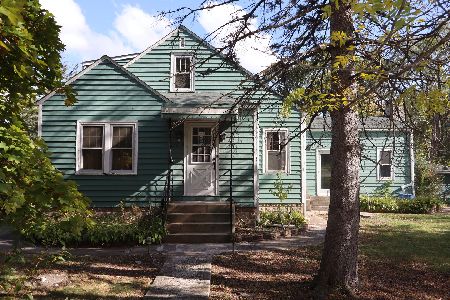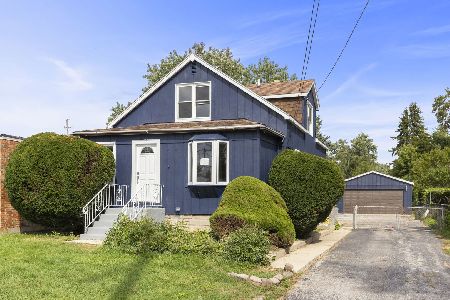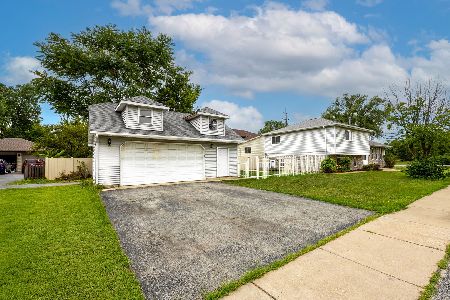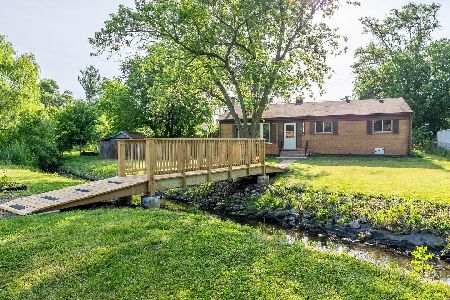15250 Kenton Avenue, Oak Forest, Illinois 60452
$150,000
|
Sold
|
|
| Status: | Closed |
| Sqft: | 960 |
| Cost/Sqft: | $167 |
| Beds: | 3 |
| Baths: | 2 |
| Year Built: | 1957 |
| Property Taxes: | $4,462 |
| Days On Market: | 2835 |
| Lot Size: | 0,23 |
Description
Beautiful ranch on a large, corner lot. New carpet and freshly painted. New ceiling fans, new windows, newer furnace & a/c. Spacious living room. Lots of cabinet space in the eat-in kitchen. Updated full bath. Fully finished basement with a large 4th bedroom, kitchen, & full bathroom with whirlpool tub. 2 refrigerators and 2 oven ranges stay. Great for related living! Big, fenced yard with shed. Detached garage. Plenty of parking on the long driveway. Taxes do not reflect a homeowner exemption. They will be lower with an owner occupant. Priced to sell. Show and sell today!
Property Specifics
| Single Family | |
| — | |
| Ranch | |
| 1957 | |
| Full | |
| — | |
| No | |
| 0.23 |
| Cook | |
| — | |
| 0 / Not Applicable | |
| None | |
| Lake Michigan | |
| Public Sewer | |
| 09843050 | |
| 28151050240000 |
Property History
| DATE: | EVENT: | PRICE: | SOURCE: |
|---|---|---|---|
| 5 Mar, 2018 | Sold | $150,000 | MRED MLS |
| 14 Feb, 2018 | Under contract | $160,000 | MRED MLS |
| 29 Jan, 2018 | Listed for sale | $160,000 | MRED MLS |
Room Specifics
Total Bedrooms: 4
Bedrooms Above Ground: 3
Bedrooms Below Ground: 1
Dimensions: —
Floor Type: Carpet
Dimensions: —
Floor Type: Carpet
Dimensions: —
Floor Type: Carpet
Full Bathrooms: 2
Bathroom Amenities: —
Bathroom in Basement: 1
Rooms: Recreation Room
Basement Description: Finished
Other Specifics
| 1.5 | |
| — | |
| — | |
| — | |
| — | |
| 100X100 | |
| — | |
| None | |
| — | |
| Range, Refrigerator | |
| Not in DB | |
| — | |
| — | |
| — | |
| — |
Tax History
| Year | Property Taxes |
|---|---|
| 2018 | $4,462 |
Contact Agent
Nearby Similar Homes
Nearby Sold Comparables
Contact Agent
Listing Provided By
Keller Williams Preferred Rlty

