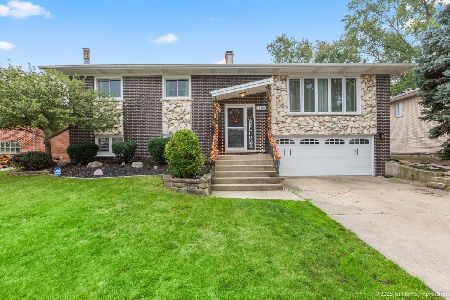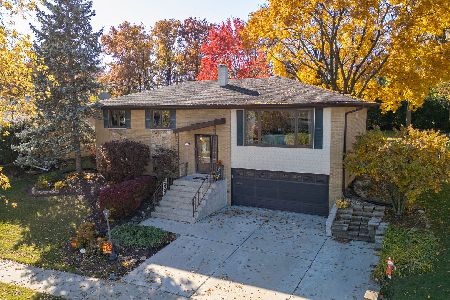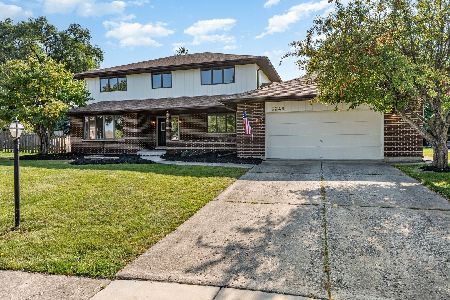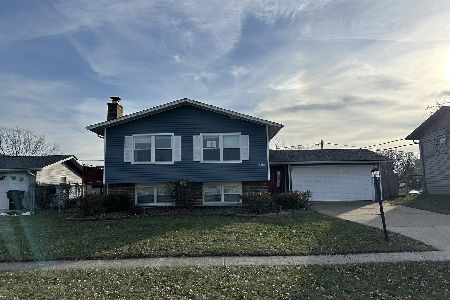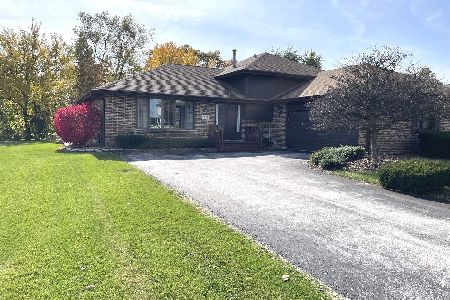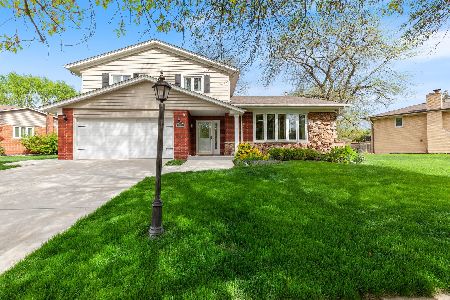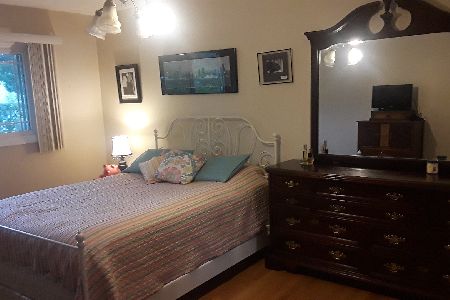15253 Walnut Road, Oak Forest, Illinois 60452
$339,900
|
Sold
|
|
| Status: | Closed |
| Sqft: | 1,764 |
| Cost/Sqft: | $193 |
| Beds: | 4 |
| Baths: | 3 |
| Year Built: | 1968 |
| Property Taxes: | $6,040 |
| Days On Market: | 1543 |
| Lot Size: | 0,18 |
Description
Delightfully spacious 4 bedroom 2.5 bathroom home with brilliant backyard is located on a quiet tree lined street in Oak Forest! Sun drenched living room with large windows overlooking the front yard and vaulted ceilings carry you right into the dining room making for seamless entertainment. The kitchen with plenty of raised panel cabinetry, stainless steel appliances, and eat-in table space that overlooks the expansive yard. Ascend upstairs and find the master bedroom suite complete with full bathroom and generous closet space. 3 additional spacious bedrooms and full bathroom complete the upper level. The main level features a cozy family room with a fireplace making for a great area to relax in. There is a finished sub basement that offers a large recreational space and additional storage. The space continues outside on the patio that extends into the meticulously maintained private backyard with so much space for entertaining and enjoying the fall months. Many updates include new A/C in 2018, HWT in 2018, new washer 2020 and dryer 2019, Roof in 2015. Located in award winning Andrew High School District, this home truly has it all! Do not miss this one before it goes fast!
Property Specifics
| Single Family | |
| — | |
| — | |
| 1968 | |
| Full,Walkout | |
| FORESTER | |
| No | |
| 0.18 |
| Cook | |
| Forestview Hills | |
| 0 / Not Applicable | |
| None | |
| Public | |
| Public Sewer | |
| 11258633 | |
| 28182110130000 |
Nearby Schools
| NAME: | DISTRICT: | DISTANCE: | |
|---|---|---|---|
|
High School
Victor J Andrew High School |
230 | Not in DB | |
Property History
| DATE: | EVENT: | PRICE: | SOURCE: |
|---|---|---|---|
| 17 Dec, 2021 | Sold | $339,900 | MRED MLS |
| 9 Nov, 2021 | Under contract | $339,900 | MRED MLS |
| 29 Oct, 2021 | Listed for sale | $339,900 | MRED MLS |
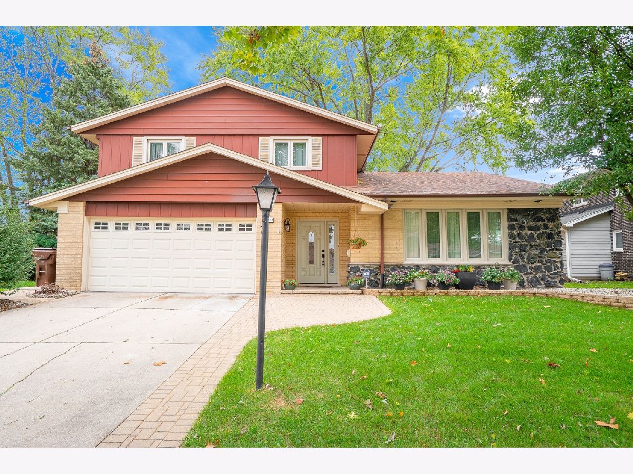
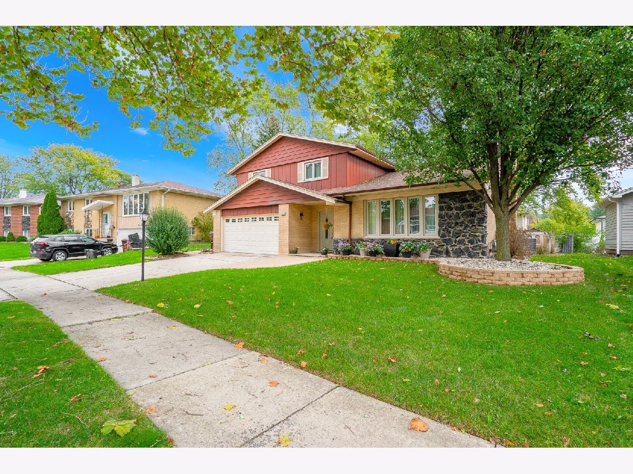




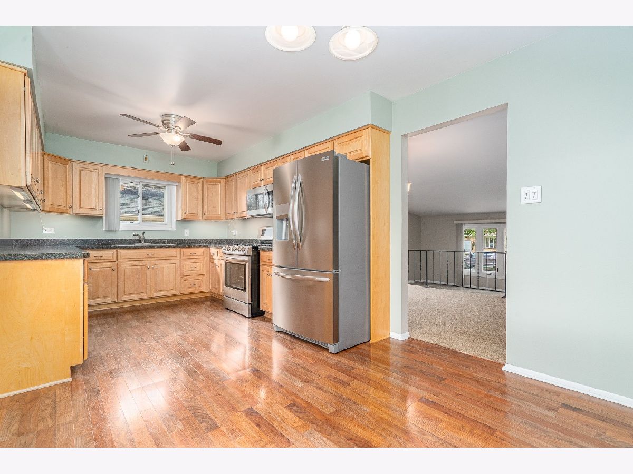

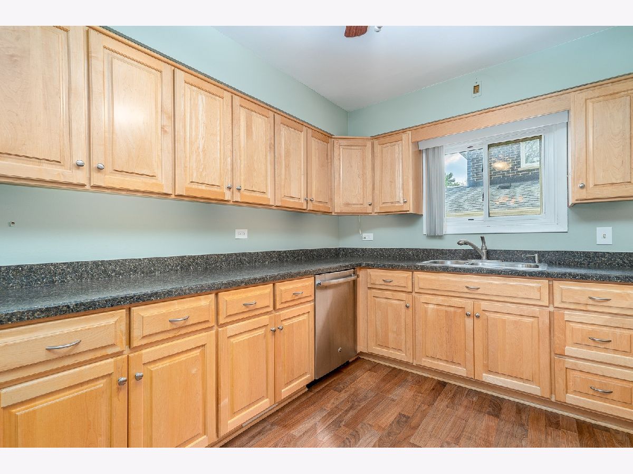




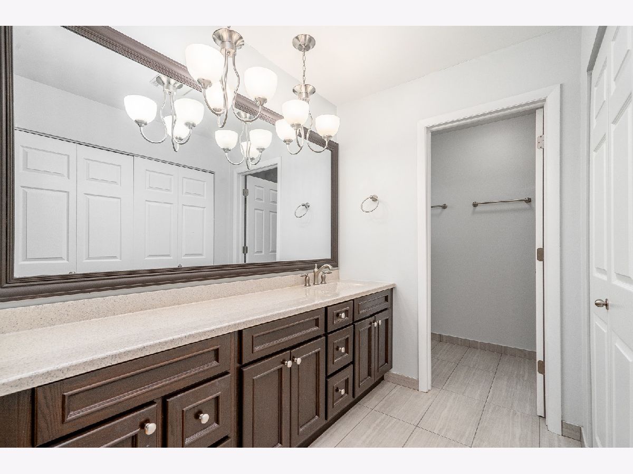

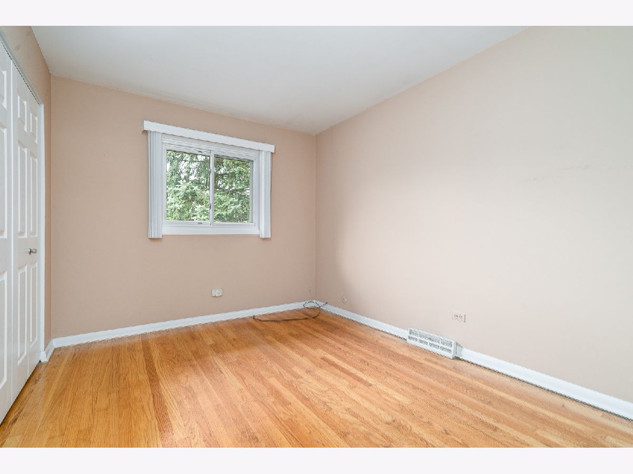

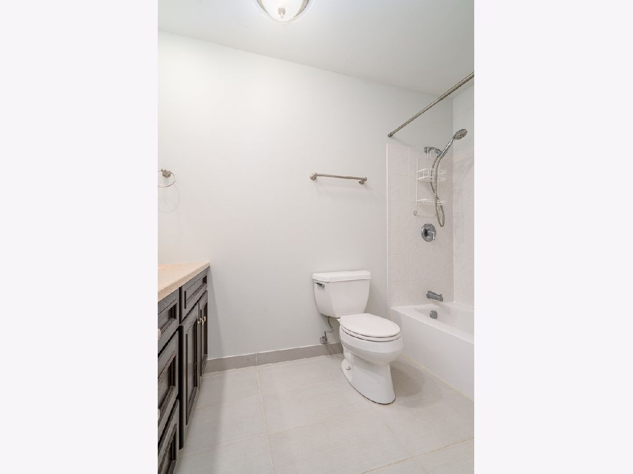

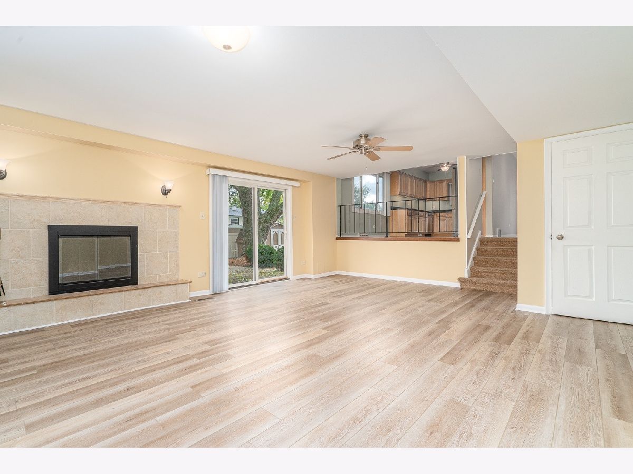

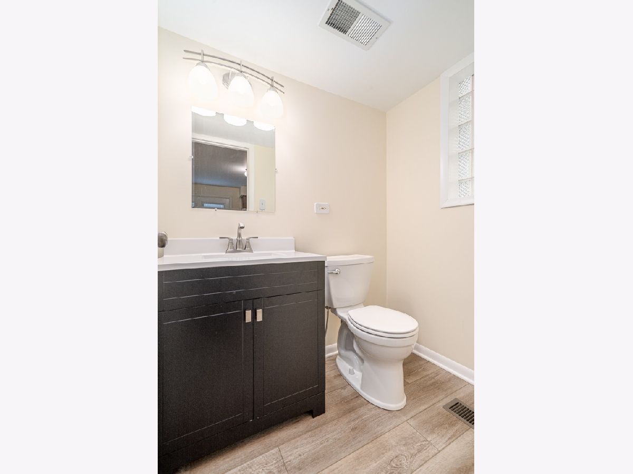

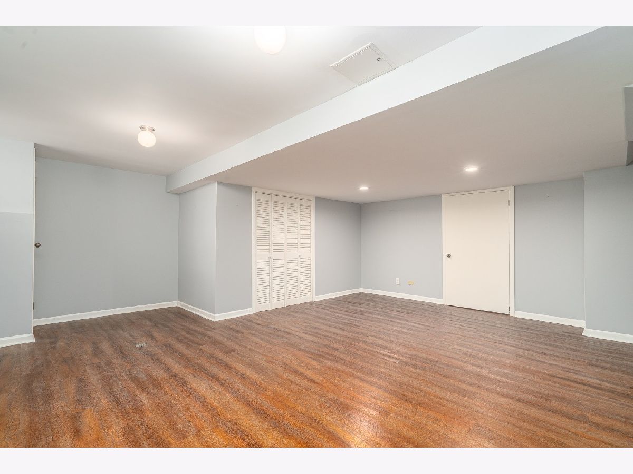
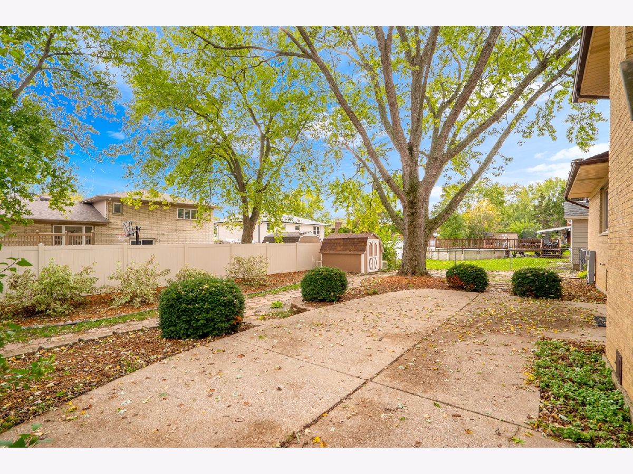
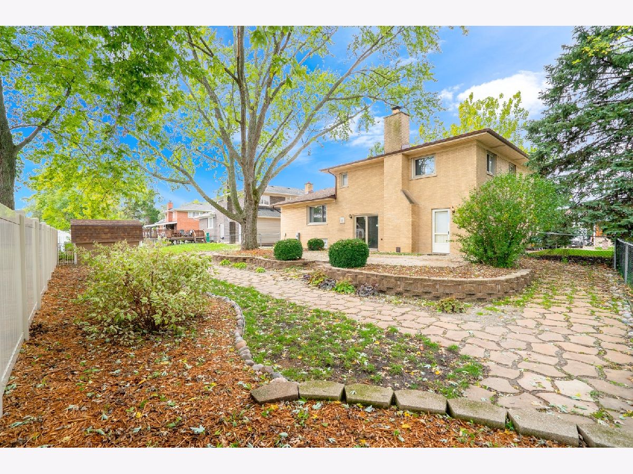
Room Specifics
Total Bedrooms: 4
Bedrooms Above Ground: 4
Bedrooms Below Ground: 0
Dimensions: —
Floor Type: Hardwood
Dimensions: —
Floor Type: Hardwood
Dimensions: —
Floor Type: Hardwood
Full Bathrooms: 3
Bathroom Amenities: —
Bathroom in Basement: 0
Rooms: Foyer,Family Room
Basement Description: Finished,Sub-Basement
Other Specifics
| 2 | |
| Concrete Perimeter | |
| Concrete | |
| Patio, Porch, Storms/Screens | |
| Landscaped,Mature Trees,Sidewalks,Streetlights | |
| 65.1X116.4X82.3X113.3 | |
| — | |
| Full | |
| Vaulted/Cathedral Ceilings, Wood Laminate Floors, First Floor Laundry, Open Floorplan | |
| Range, Microwave, Dishwasher, Refrigerator, Washer, Dryer | |
| Not in DB | |
| Curbs, Sidewalks, Street Lights, Street Paved | |
| — | |
| — | |
| Wood Burning |
Tax History
| Year | Property Taxes |
|---|---|
| 2021 | $6,040 |
Contact Agent
Nearby Similar Homes
Nearby Sold Comparables
Contact Agent
Listing Provided By
Crosstown Realtors, Inc.

