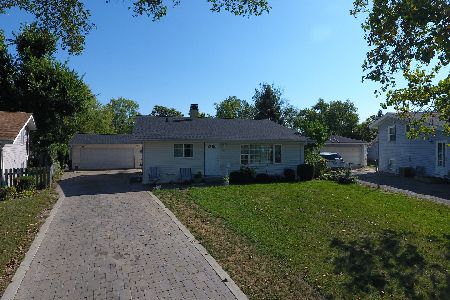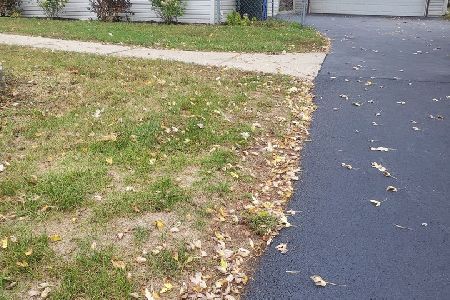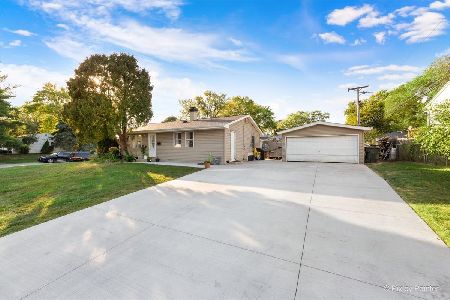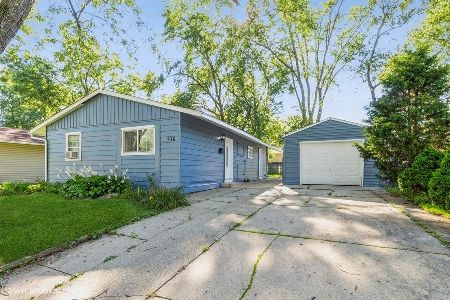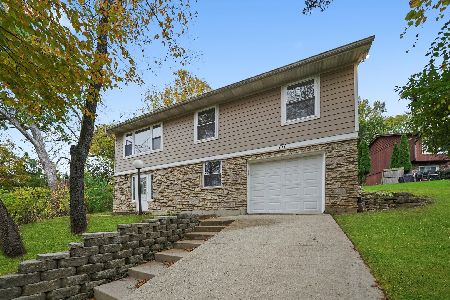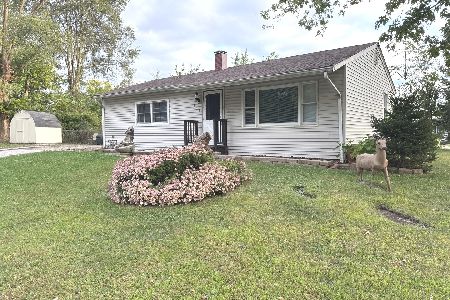1526 Amarillo Drive, Carpentersville, Illinois 60110
$100,000
|
Sold
|
|
| Status: | Closed |
| Sqft: | 1,628 |
| Cost/Sqft: | $68 |
| Beds: | 3 |
| Baths: | 1 |
| Year Built: | 1959 |
| Property Taxes: | $2,128 |
| Days On Market: | 3674 |
| Lot Size: | 0,16 |
Description
Sold AS-IS, Hardwood floors in bedrooms, 90+ Furnace, C/A, porch off of garage, fenced back yard. Not an estate sale, but grandson selling home after grandparent passed away.
Property Specifics
| Single Family | |
| — | |
| Bi-Level | |
| 1959 | |
| Partial | |
| — | |
| No | |
| 0.16 |
| Kane | |
| — | |
| 0 / Not Applicable | |
| None | |
| Public | |
| Public Sewer | |
| 09064069 | |
| 0311403029 |
Nearby Schools
| NAME: | DISTRICT: | DISTANCE: | |
|---|---|---|---|
|
Grade School
Perry Elementary School |
300 | — | |
|
High School
Dundee-crown High School |
300 | Not in DB | |
Property History
| DATE: | EVENT: | PRICE: | SOURCE: |
|---|---|---|---|
| 30 Oct, 2015 | Sold | $100,000 | MRED MLS |
| 15 Oct, 2015 | Under contract | $109,900 | MRED MLS |
| 14 Oct, 2015 | Listed for sale | $109,900 | MRED MLS |
Room Specifics
Total Bedrooms: 3
Bedrooms Above Ground: 3
Bedrooms Below Ground: 0
Dimensions: —
Floor Type: Hardwood
Dimensions: —
Floor Type: Hardwood
Full Bathrooms: 1
Bathroom Amenities: —
Bathroom in Basement: 0
Rooms: No additional rooms
Basement Description: Partially Finished
Other Specifics
| 1.5 | |
| Concrete Perimeter | |
| — | |
| Screened Patio | |
| Fenced Yard | |
| 66 X 100 | |
| — | |
| None | |
| Vaulted/Cathedral Ceilings, Hardwood Floors, Wood Laminate Floors | |
| Range, Refrigerator, Washer, Dryer | |
| Not in DB | |
| — | |
| — | |
| — | |
| — |
Tax History
| Year | Property Taxes |
|---|---|
| 2015 | $2,128 |
Contact Agent
Nearby Similar Homes
Nearby Sold Comparables
Contact Agent
Listing Provided By
RE/MAX Horizon

