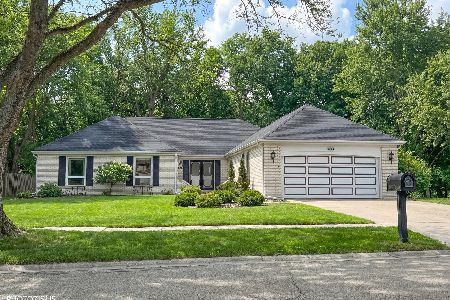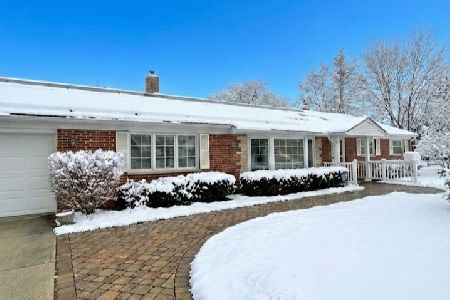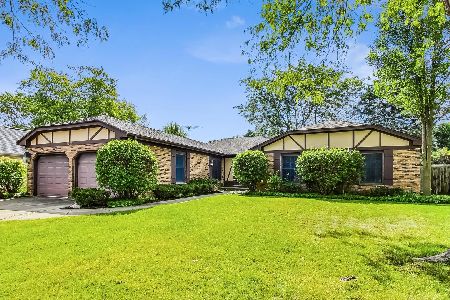1526 Crown Drive, Glenview, Illinois 60025
$630,000
|
Sold
|
|
| Status: | Closed |
| Sqft: | 3,044 |
| Cost/Sqft: | $214 |
| Beds: | 5 |
| Baths: | 3 |
| Year Built: | 1966 |
| Property Taxes: | $10,781 |
| Days On Market: | 2177 |
| Lot Size: | 0,24 |
Description
Incredible Glenview Woodlands fully updated Colonial nestled up to the Historic Grove Historic Landmark with breathtaking forest views from nearly every room in the house. Welcoming foyer leads to large formal living room with built-in shelving. Brightly lit sunroom addition off the backyard offers bonus seating and dining space and spills natural light into the open concept family room with gas fireplace and large kitchen with custom cabinetry, high end appliances and bonus seating around a generously sized kitchen island. Large formal dining room and powder room for guests complete the level. Upstairs Master Suite has incredible WIC with custom armoire, shelving and window seat. Master Bath has double vanity and walk-in steam shower. There are 4 additional large bedrooms with extra large fifth bedroom great for 2nd master, office or exercise room, and a second bath with double vanity and soaking tub. Finished basement with built-in entertainment center and recreation area complete this gem of a home. With freshly painted living areas, hardwood flooring, new fence in yard, new sump with back-up, and new humidifier, there is nothing to do but move in.
Property Specifics
| Single Family | |
| — | |
| — | |
| 1966 | |
| Partial | |
| — | |
| No | |
| 0.24 |
| Cook | |
| Woodland Grove | |
| 0 / Not Applicable | |
| None | |
| Lake Michigan,Public | |
| Public Sewer, Sewer-Storm | |
| 10646261 | |
| 04294060010000 |
Nearby Schools
| NAME: | DISTRICT: | DISTANCE: | |
|---|---|---|---|
|
Grade School
Westbrook Elementary School |
34 | — | |
|
Middle School
Attea Middle School |
34 | Not in DB | |
|
High School
Glenbrook South High School |
225 | Not in DB | |
|
Alternate Elementary School
Glen Grove Elementary School |
— | Not in DB | |
Property History
| DATE: | EVENT: | PRICE: | SOURCE: |
|---|---|---|---|
| 10 Apr, 2020 | Sold | $630,000 | MRED MLS |
| 28 Feb, 2020 | Under contract | $650,000 | MRED MLS |
| 24 Feb, 2020 | Listed for sale | $650,000 | MRED MLS |
Room Specifics
Total Bedrooms: 5
Bedrooms Above Ground: 5
Bedrooms Below Ground: 0
Dimensions: —
Floor Type: Hardwood
Dimensions: —
Floor Type: Hardwood
Dimensions: —
Floor Type: Hardwood
Dimensions: —
Floor Type: —
Full Bathrooms: 3
Bathroom Amenities: Separate Shower,Steam Shower,Double Sink
Bathroom in Basement: 0
Rooms: Bedroom 5,Heated Sun Room,Foyer,Utility Room-Lower Level,Walk In Closet,Recreation Room
Basement Description: Partially Finished
Other Specifics
| 2 | |
| Concrete Perimeter | |
| Concrete | |
| Patio | |
| — | |
| 85 X 103 X 91 X 108 | |
| Unfinished | |
| Full | |
| Skylight(s), Hardwood Floors, Built-in Features, Walk-In Closet(s) | |
| Microwave, Dishwasher, High End Refrigerator | |
| Not in DB | |
| Curbs, Sidewalks, Street Paved | |
| — | |
| — | |
| Gas Log, Gas Starter |
Tax History
| Year | Property Taxes |
|---|---|
| 2020 | $10,781 |
Contact Agent
Nearby Similar Homes
Nearby Sold Comparables
Contact Agent
Listing Provided By
@properties









