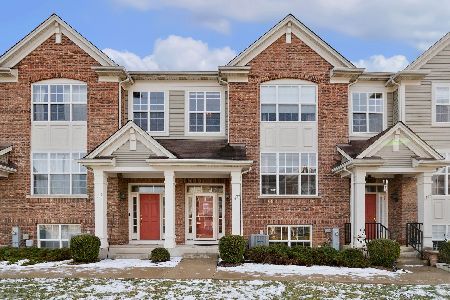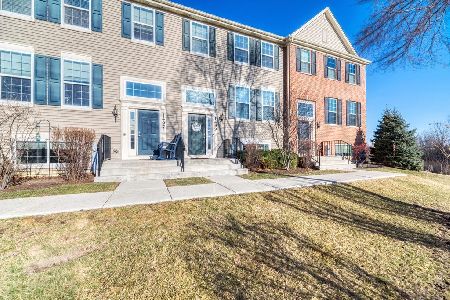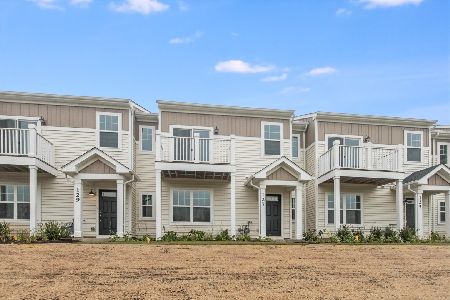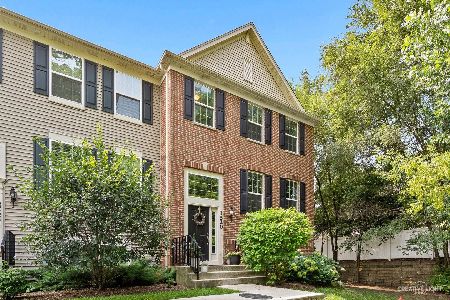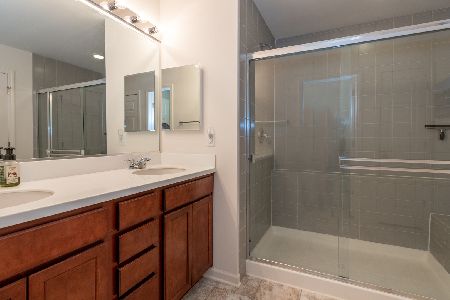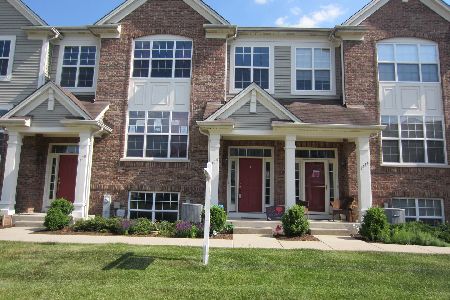1526 Deer Pointe Drive, South Elgin, Illinois 60177
$248,000
|
Sold
|
|
| Status: | Closed |
| Sqft: | 2,250 |
| Cost/Sqft: | $118 |
| Beds: | 3 |
| Baths: | 3 |
| Year Built: | 2017 |
| Property Taxes: | $0 |
| Days On Market: | 2013 |
| Lot Size: | 0,00 |
Description
Your home search is now over!!! Newer construction- everything in this urban 3 bedroom and 2.5 bathroom townhome is only 3 years old. Very low maintenance and conveniently located near all the major routes as well as Metra station and great school district. The Illinois Prairie Path extends into the community and is available to you within a walking distance. This unit features 9' ceilings and hardwood floors throughout the main level. Furthermore, you get enlarged kitchen with premium cabinets and all Stainless Steel appliances, including the Smart Refrigerator. Finished bonus room on the lower level, laundry tub & faucet, deluxe shower bath, tray ceiling in the extra large master bedroom with walk-in closet, expanded exterior deck and much more! Shopping, dining and entertainment near by. Why not make it YOURS today???
Property Specifics
| Condos/Townhomes | |
| 3 | |
| — | |
| 2017 | |
| Partial,English | |
| CHELSEA | |
| No | |
| — |
| Kane | |
| — | |
| 130 / Monthly | |
| Parking,Exterior Maintenance,Lawn Care,Scavenger,Snow Removal | |
| Public | |
| Public Sewer | |
| 10829602 | |
| 0625177074 |
Nearby Schools
| NAME: | DISTRICT: | DISTANCE: | |
|---|---|---|---|
|
Grade School
Clinton Elementary School |
46 | — | |
|
Middle School
Kenyon Woods Middle School |
46 | Not in DB | |
|
High School
South Elgin High School |
46 | Not in DB | |
Property History
| DATE: | EVENT: | PRICE: | SOURCE: |
|---|---|---|---|
| 16 Oct, 2020 | Sold | $248,000 | MRED MLS |
| 7 Sep, 2020 | Under contract | $265,000 | MRED MLS |
| 25 Aug, 2020 | Listed for sale | $265,000 | MRED MLS |
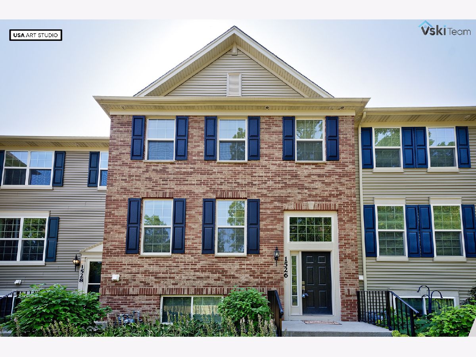
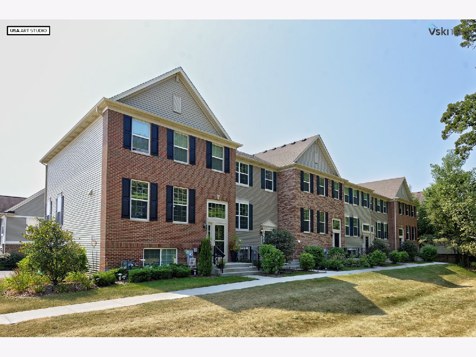
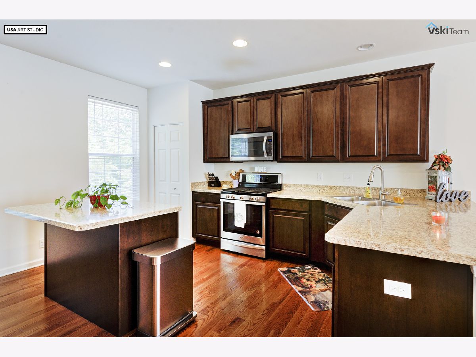
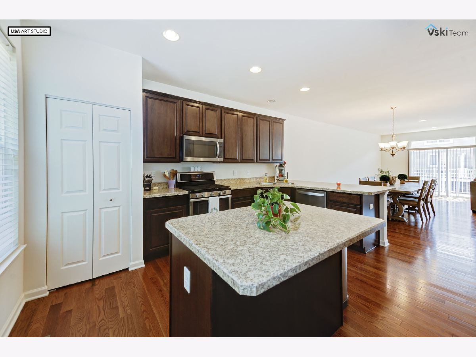
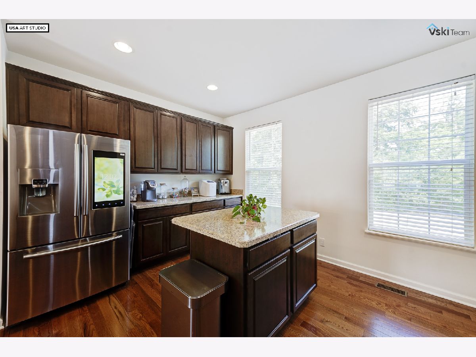
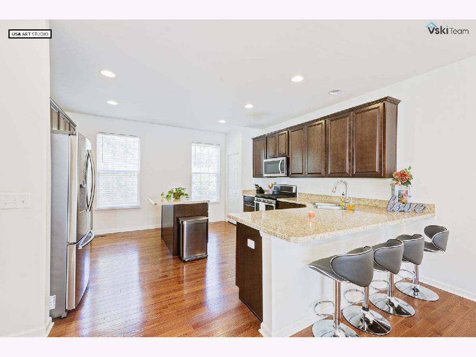
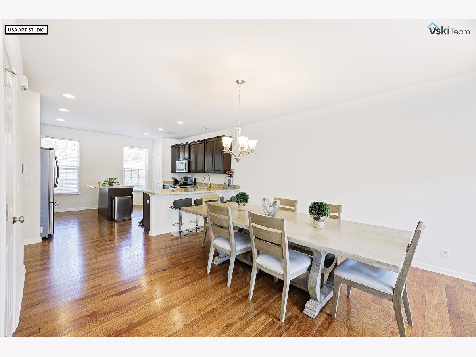
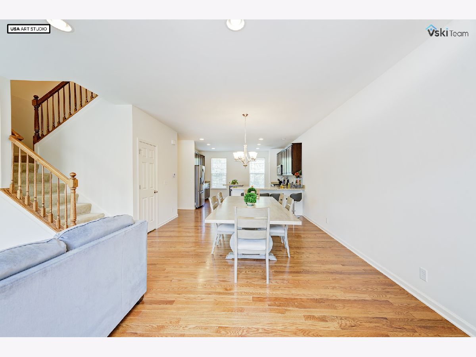
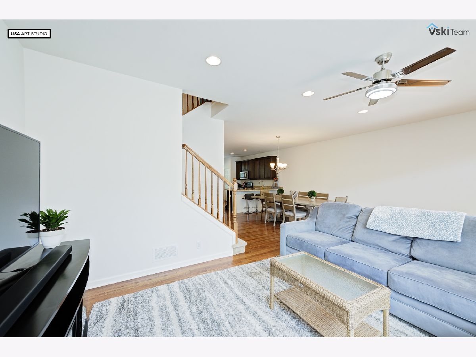
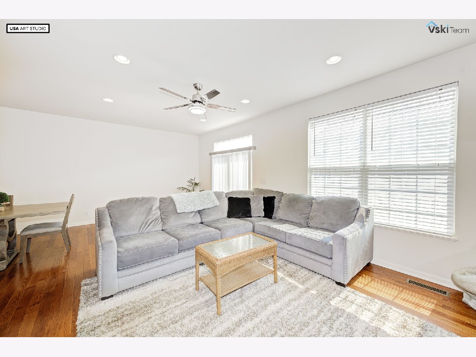
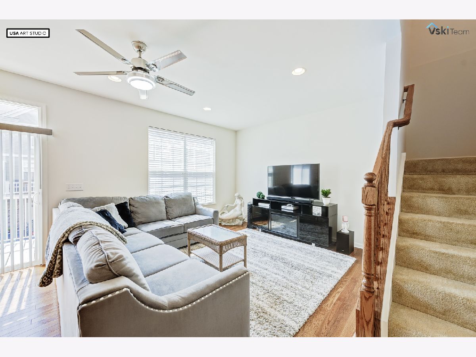
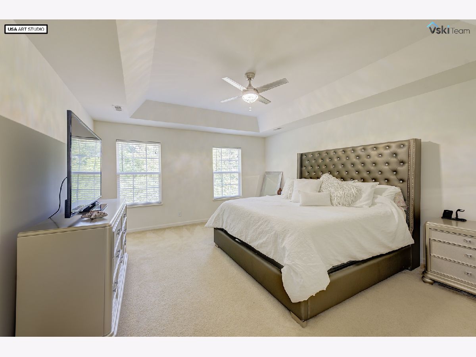
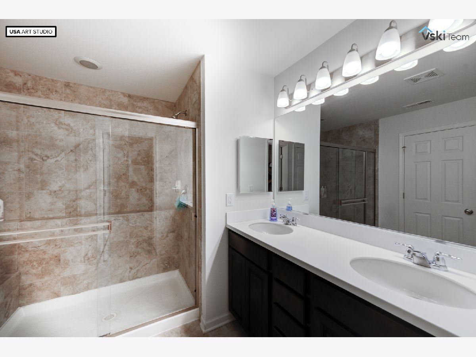
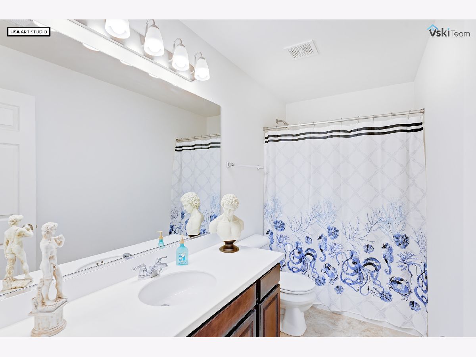
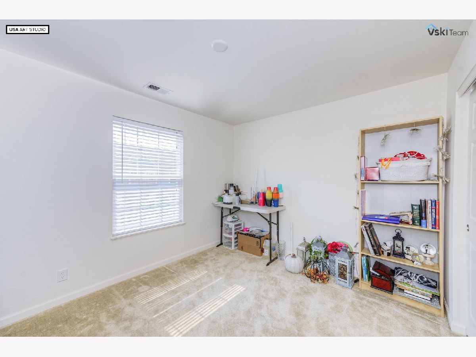
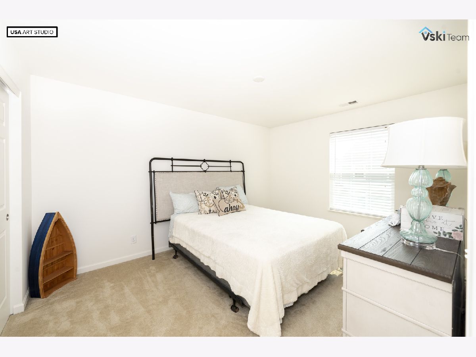
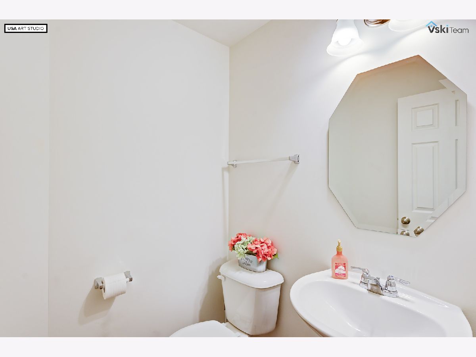
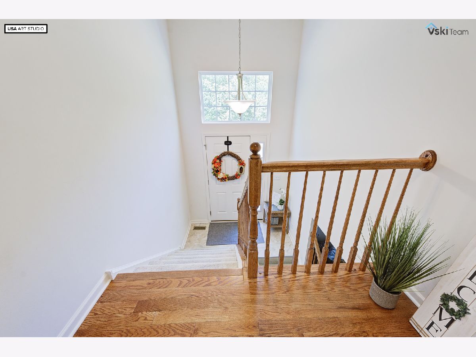
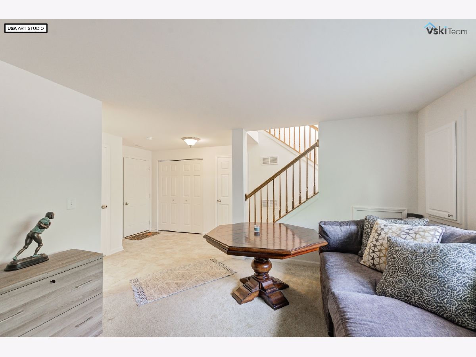
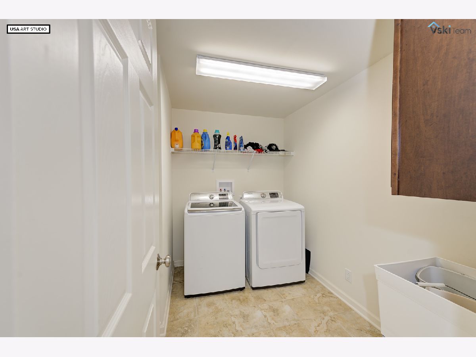
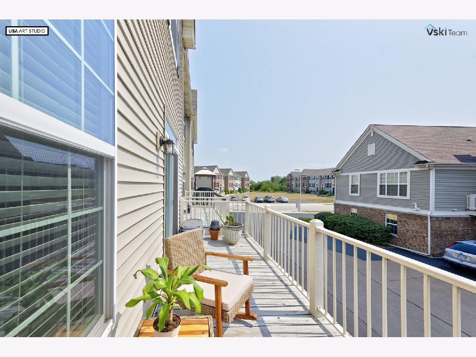
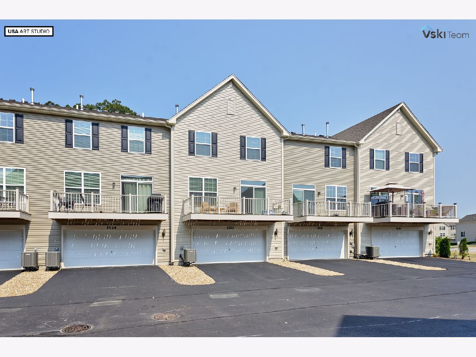
Room Specifics
Total Bedrooms: 3
Bedrooms Above Ground: 3
Bedrooms Below Ground: 0
Dimensions: —
Floor Type: Carpet
Dimensions: —
Floor Type: Carpet
Full Bathrooms: 3
Bathroom Amenities: Whirlpool,Separate Shower,Double Sink,Soaking Tub
Bathroom in Basement: 0
Rooms: Bonus Room
Basement Description: Finished
Other Specifics
| 2 | |
| Concrete Perimeter | |
| Asphalt | |
| Balcony, Porch, Cable Access | |
| Nature Preserve Adjacent,Landscaped,Park Adjacent,Wooded,Mature Trees | |
| 11539 | |
| — | |
| Full | |
| Hardwood Floors, First Floor Laundry, Laundry Hook-Up in Unit, Storage, Walk-In Closet(s) | |
| Range, Microwave, Dishwasher, Refrigerator, High End Refrigerator, Freezer, Washer, Dryer, Disposal, Stainless Steel Appliance(s) | |
| Not in DB | |
| — | |
| — | |
| On Site Manager/Engineer, Park, Business Center | |
| — |
Tax History
| Year | Property Taxes |
|---|
Contact Agent
Nearby Similar Homes
Nearby Sold Comparables
Contact Agent
Listing Provided By
Team Realty Co.

