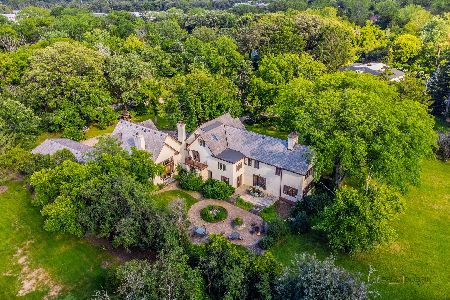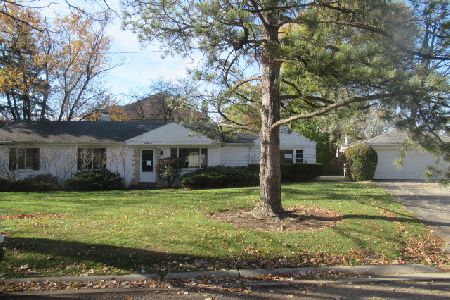1526 Hawthorne Place, Deerfield, Illinois 60015
$1,225,000
|
Sold
|
|
| Status: | Closed |
| Sqft: | 5,396 |
| Cost/Sqft: | $241 |
| Beds: | 4 |
| Baths: | 6 |
| Year Built: | 2006 |
| Property Taxes: | $38,764 |
| Days On Market: | 2159 |
| Lot Size: | 0,35 |
Description
From entry to exit, this magnificent custom built 4+ bedroom brick home will capture your heart. Warm & gracious 2 story foyer with bridal staircase leads to a wonderful in home office, spectacular Chef's kitchen with top-of-the-line stainless steel appliances & double islands with seating for 8, open to a large family room with a wood-burning fireplace with a gas starter & sliders to a fabulous landscaped yard with a stone patio. 1st floor bedroom doubles as a den with a full bath & expansive mud/laundry room with a 4+ car heated garage. Formal living and dining rooms share a butlers pantry with a complete bar as well as a large walk in pantry. Upstairs the exquisite Master Suite boosts a sitting area, a dream his/her walk-in closet & spectacular Master bath. The jr. bed suite has a dual entrance to the full bath, while 2 generous sized bedrooms share a large bath with dual vanities & separate shower /toilet area. 2nd laundry on 2nd floor is just outside the incredible bonus den/teen suite + exercise room. The lower level features a huge recreation/play room with a large wet bar, in home theatre, game room, bed+bath & storage galore. Truly one-of-a-kind! Ready to call your new home.
Property Specifics
| Single Family | |
| — | |
| Traditional | |
| 2006 | |
| Full | |
| — | |
| No | |
| 0.35 |
| Lake | |
| — | |
| 0 / Not Applicable | |
| None | |
| Lake Michigan | |
| Public Sewer | |
| 10640648 | |
| 16291030170000 |
Nearby Schools
| NAME: | DISTRICT: | DISTANCE: | |
|---|---|---|---|
|
Grade School
Wilmot Elementary School |
109 | — | |
|
Middle School
Charles J Caruso Middle School |
109 | Not in DB | |
|
High School
Deerfield High School |
113 | Not in DB | |
Property History
| DATE: | EVENT: | PRICE: | SOURCE: |
|---|---|---|---|
| 4 Sep, 2020 | Sold | $1,225,000 | MRED MLS |
| 14 Jun, 2020 | Under contract | $1,299,000 | MRED MLS |
| 18 Feb, 2020 | Listed for sale | $1,299,000 | MRED MLS |
Room Specifics
Total Bedrooms: 5
Bedrooms Above Ground: 4
Bedrooms Below Ground: 1
Dimensions: —
Floor Type: Carpet
Dimensions: —
Floor Type: Carpet
Dimensions: —
Floor Type: Carpet
Dimensions: —
Floor Type: —
Full Bathrooms: 6
Bathroom Amenities: Whirlpool,Separate Shower,Double Sink,Full Body Spray Shower,Double Shower
Bathroom in Basement: 1
Rooms: Bonus Room,Bedroom 5,Breakfast Room,Den,Exercise Room,Foyer,Game Room,Office,Recreation Room,Theatre Room
Basement Description: Finished
Other Specifics
| 4 | |
| — | |
| Asphalt,Brick | |
| Brick Paver Patio, Outdoor Grill | |
| Park Adjacent,Wooded | |
| 75 X 199 | |
| — | |
| Full | |
| Vaulted/Cathedral Ceilings, Hardwood Floors, Heated Floors, First Floor Bedroom, First Floor Laundry, First Floor Full Bath | |
| Range, Microwave, Dishwasher, Washer, Dryer, Disposal, Stainless Steel Appliance(s), Wine Refrigerator | |
| Not in DB | |
| — | |
| — | |
| — | |
| Wood Burning, Attached Fireplace Doors/Screen, Gas Log, Gas Starter |
Tax History
| Year | Property Taxes |
|---|---|
| 2020 | $38,764 |
Contact Agent
Nearby Similar Homes
Nearby Sold Comparables
Contact Agent
Listing Provided By
Baird & Warner










