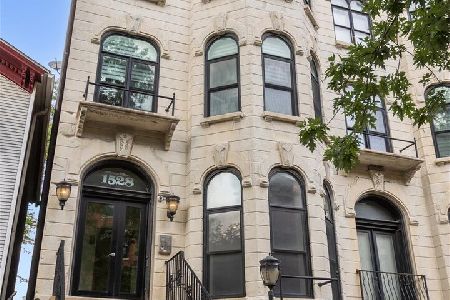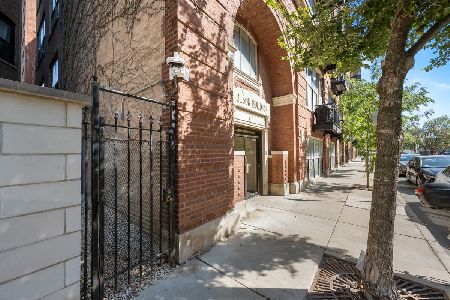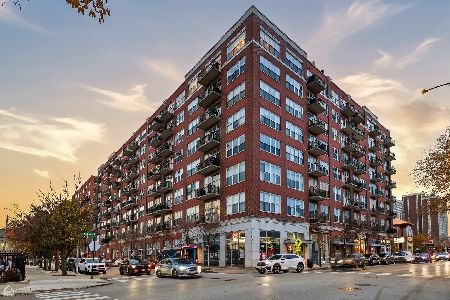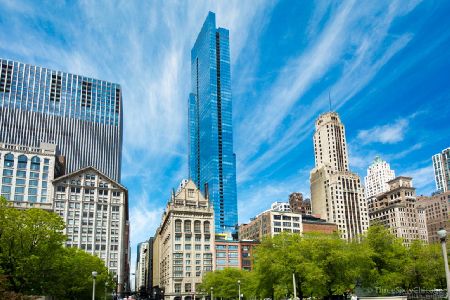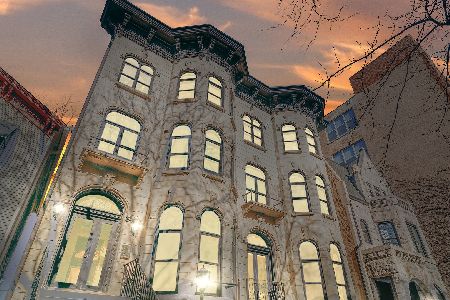1526 Monroe Street, Near West Side, Chicago, Illinois 60607
$565,000
|
Sold
|
|
| Status: | Closed |
| Sqft: | 0 |
| Cost/Sqft: | — |
| Beds: | 3 |
| Baths: | 3 |
| Year Built: | 2008 |
| Property Taxes: | $5,647 |
| Days On Market: | 1754 |
| Lot Size: | 0,00 |
Description
Welcome to this lovely, unique 3 bed 2.1 bath condo in this boutique elevator building in the West Loop. This condo has been gorgeously rehabbed to the tune of $50k. The kitchen features new high-end gray Plato cabinets w/ soft close doors, quartz counters and breakfast bar, new sink, Euro hood, under cabinet LED lighting, all new SS appliances and pantry. Refinished hardwood floors throughout the condo along with wainscoting and moulding in the main living space. Half bath off the living room. Primary bedroom has w/i closet with closet organizers, en-suite bathroom with double sinks and separate shower and tub, and french doors that open to the beautiful interior courtyard. Second bedroom has gorgeous stone focus wall, Murphy bed, closet with new organization and access to one of two balconies. Laundry closet remodeled to accommodate brand new full size, side by side W/D. Other features inc. central HVAC, on demand tankless water heater, humidifier, Nest thermostat, clever lighting, surround sound speakers, and plumbed for potential wet bar/coffee bar. 4 outdoor space options - 2 are your private balconies off the unit, plus common courtyard & common roof deck. Heated garage parking and ample storage included.
Property Specifics
| Condos/Townhomes | |
| 6 | |
| — | |
| 2008 | |
| None | |
| — | |
| No | |
| — |
| Cook | |
| — | |
| 442 / Monthly | |
| Water,Parking,Insurance,Exterior Maintenance,Lawn Care,Scavenger,Snow Removal | |
| Lake Michigan,Public | |
| Public Sewer | |
| 11000656 | |
| 17171010461014 |
Nearby Schools
| NAME: | DISTRICT: | DISTANCE: | |
|---|---|---|---|
|
Grade School
Skinner Elementary School |
299 | — | |
|
Middle School
William Brown Elementary School |
299 | Not in DB | |
|
High School
Wells Community Academy Senior H |
299 | Not in DB | |
Property History
| DATE: | EVENT: | PRICE: | SOURCE: |
|---|---|---|---|
| 23 Dec, 2008 | Sold | $430,000 | MRED MLS |
| 7 Nov, 2008 | Under contract | $424,900 | MRED MLS |
| 2 Oct, 2008 | Listed for sale | $424,900 | MRED MLS |
| 22 May, 2015 | Sold | $492,000 | MRED MLS |
| 6 Apr, 2015 | Under contract | $487,000 | MRED MLS |
| — | Last price change | $499,000 | MRED MLS |
| 9 Jan, 2015 | Listed for sale | $531,000 | MRED MLS |
| 21 May, 2021 | Sold | $565,000 | MRED MLS |
| 7 Mar, 2021 | Under contract | $575,000 | MRED MLS |
| 22 Feb, 2021 | Listed for sale | $575,000 | MRED MLS |
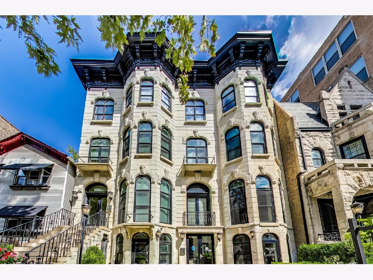
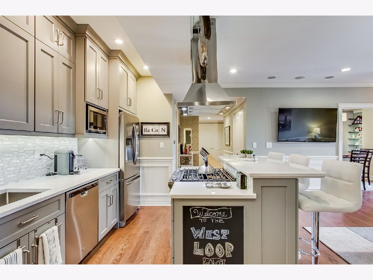
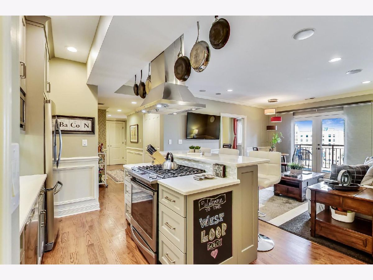
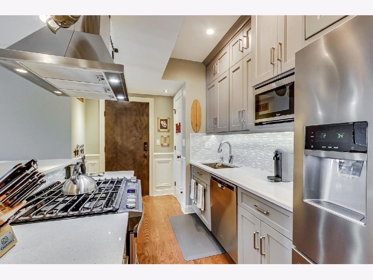
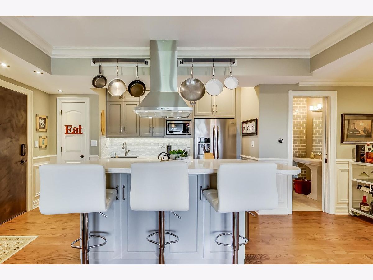
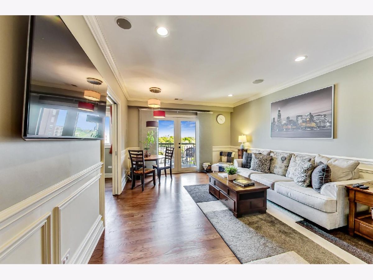
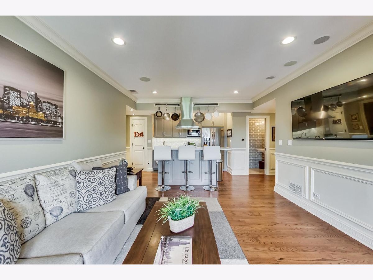
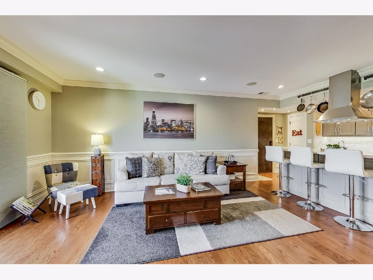
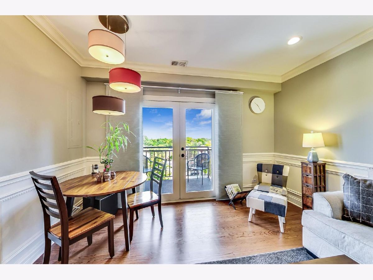
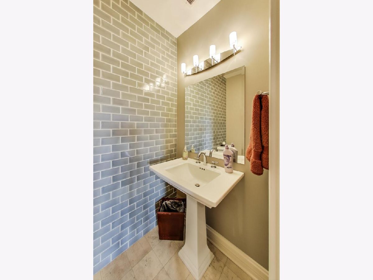
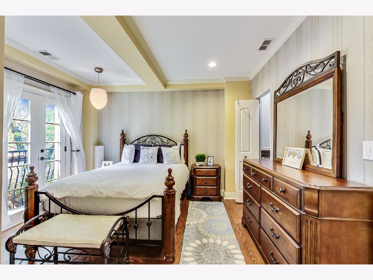
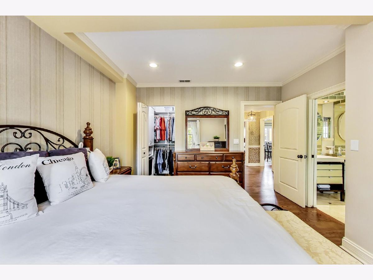
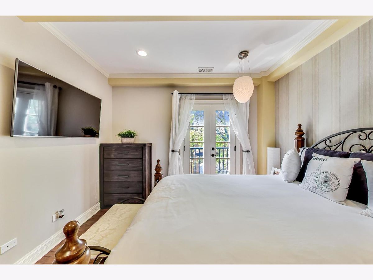
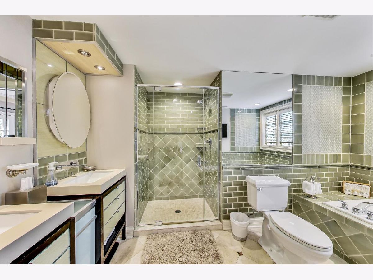
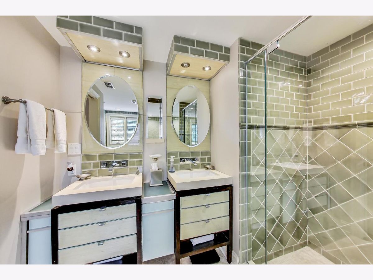
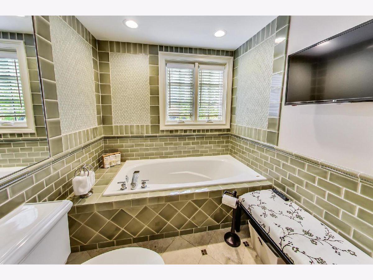
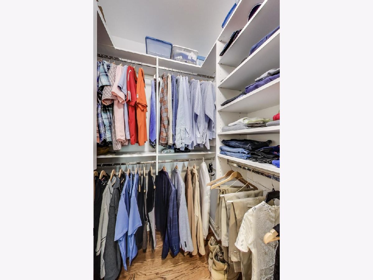
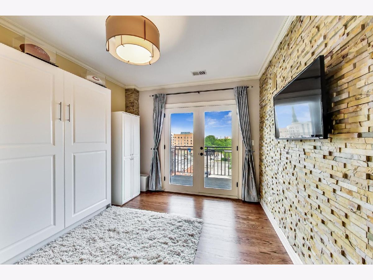
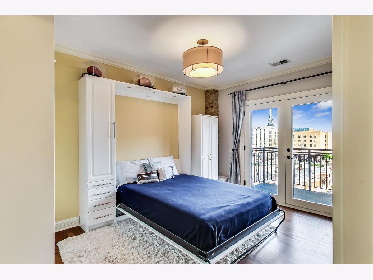
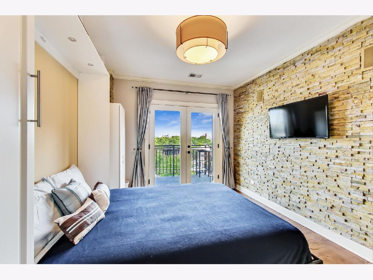
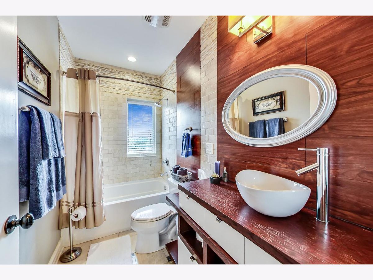
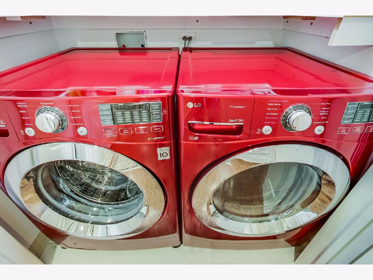
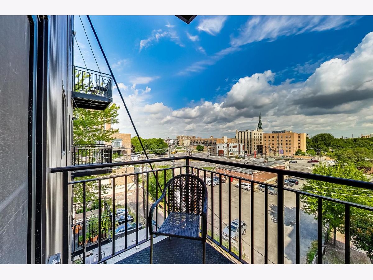
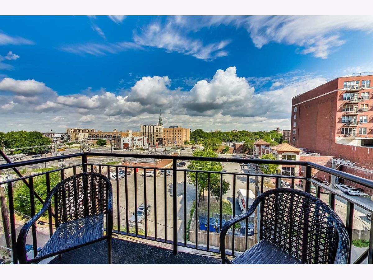
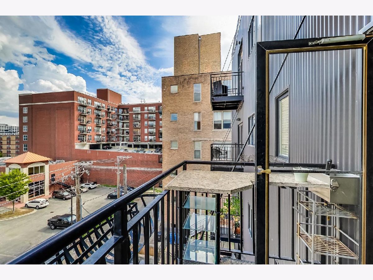
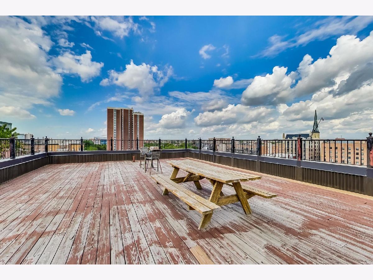
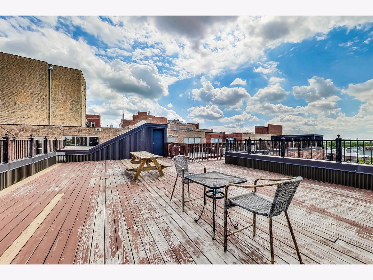
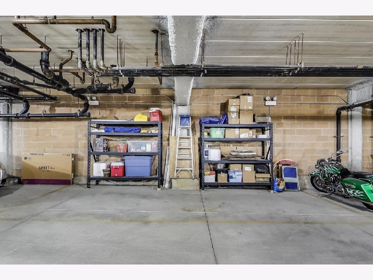
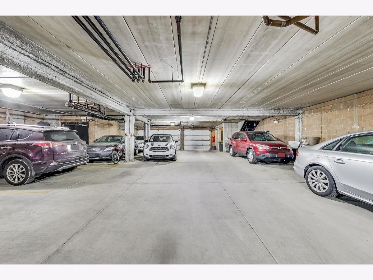
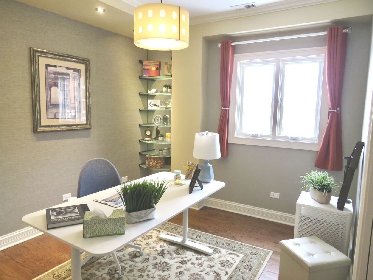
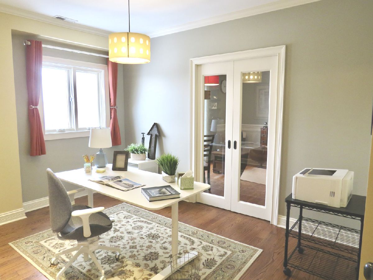
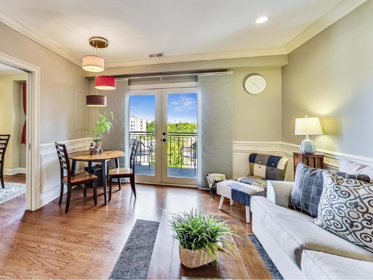
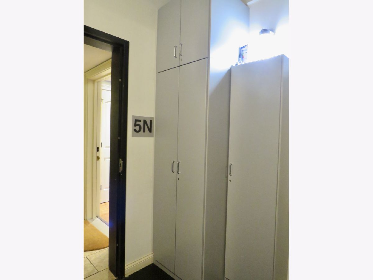
Room Specifics
Total Bedrooms: 3
Bedrooms Above Ground: 3
Bedrooms Below Ground: 0
Dimensions: —
Floor Type: Hardwood
Dimensions: —
Floor Type: Hardwood
Full Bathrooms: 3
Bathroom Amenities: Whirlpool,Separate Shower,Double Sink
Bathroom in Basement: 0
Rooms: Balcony/Porch/Lanai,Deck,Foyer
Basement Description: None
Other Specifics
| 1 | |
| — | |
| — | |
| — | |
| — | |
| COMMON | |
| — | |
| Full | |
| Elevator, Hardwood Floors, Laundry Hook-Up in Unit | |
| Range, Microwave, Dishwasher, Refrigerator, Washer, Dryer | |
| Not in DB | |
| — | |
| — | |
| Bike Room/Bike Trails, Elevator(s), Sundeck | |
| — |
Tax History
| Year | Property Taxes |
|---|---|
| 2015 | $6,132 |
| 2021 | $5,647 |
Contact Agent
Nearby Similar Homes
Nearby Sold Comparables
Contact Agent
Listing Provided By
@properties

