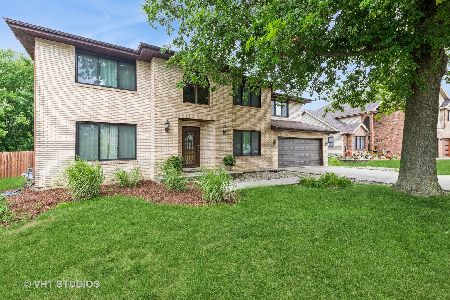1526 Pine Trace Court, University Park, Illinois 60484
$188,000
|
Sold
|
|
| Status: | Closed |
| Sqft: | 8,400 |
| Cost/Sqft: | $23 |
| Beds: | 3 |
| Baths: | 3 |
| Year Built: | 1993 |
| Property Taxes: | $0 |
| Days On Market: | 1983 |
| Lot Size: | 0,19 |
Description
This University Park beauty is a spacious 3 bedroom/3 bath home. The master suite has a jacuzzi tub, skylight for nature light in the morning, trace ceilings and walk-in closet. The living and dining room features vaulted ceilings and a bay window. The gas fireplace located in the family room for romantic evenings. This beautiful morning view from the sunroom opens up to a large deck perfect for a nice fall night with a bonfire or a hot summer day for fun in the sun. The 2 car garage with extra storage space. You can move the laundry out of the garage and in the utility area. The morning eastern view is the ideal moment to start you day off right. Pool connection are still under the deck if you want to restore the original pool. Roof (2019)
Property Specifics
| Single Family | |
| — | |
| Contemporary,Tri-Level | |
| 1993 | |
| Full | |
| — | |
| No | |
| 0.19 |
| Will | |
| — | |
| — / Not Applicable | |
| None | |
| Public | |
| Public Sewer | |
| 10880843 | |
| 2114111010200000 |
Property History
| DATE: | EVENT: | PRICE: | SOURCE: |
|---|---|---|---|
| 6 Mar, 2008 | Sold | $150,000 | MRED MLS |
| 3 Dec, 2007 | Under contract | $197,000 | MRED MLS |
| — | Last price change | $200,000 | MRED MLS |
| 20 Jul, 2007 | Listed for sale | $207,000 | MRED MLS |
| 10 Nov, 2020 | Sold | $188,000 | MRED MLS |
| 28 Sep, 2020 | Under contract | $189,900 | MRED MLS |
| 24 Sep, 2020 | Listed for sale | $189,900 | MRED MLS |
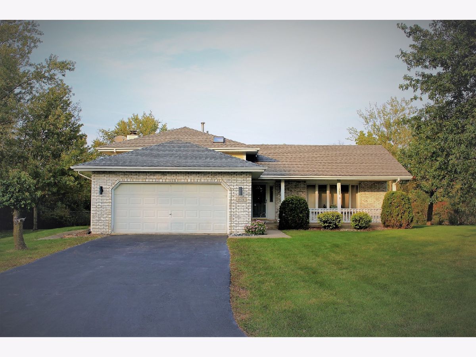
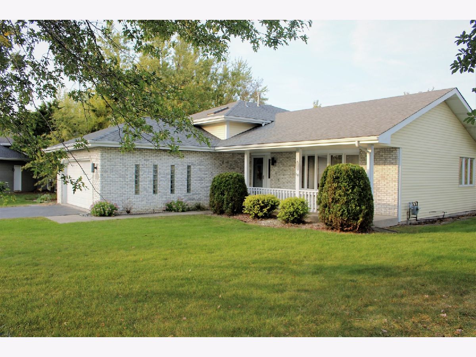
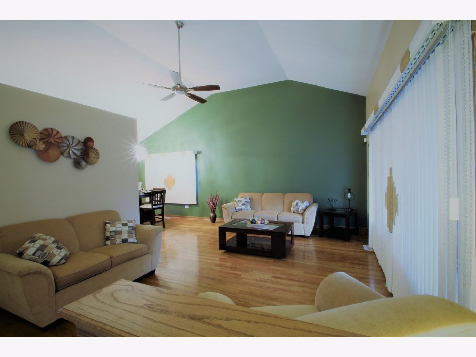
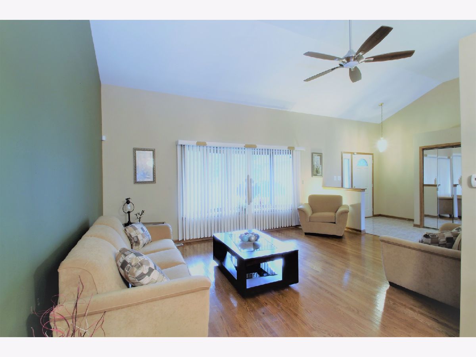
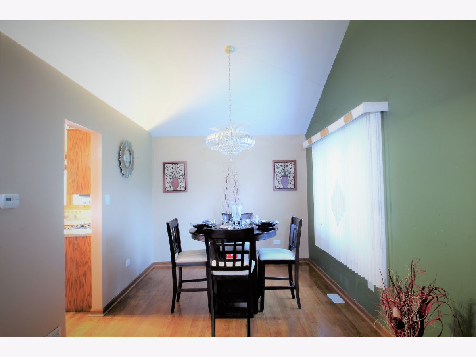
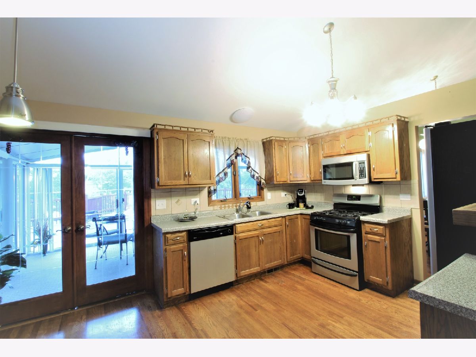
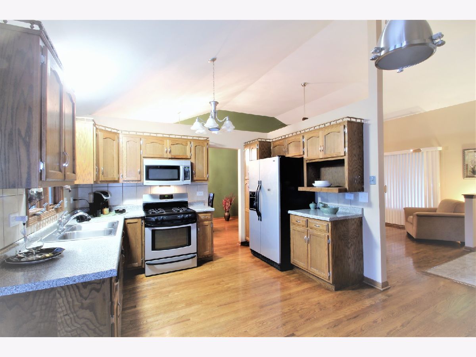
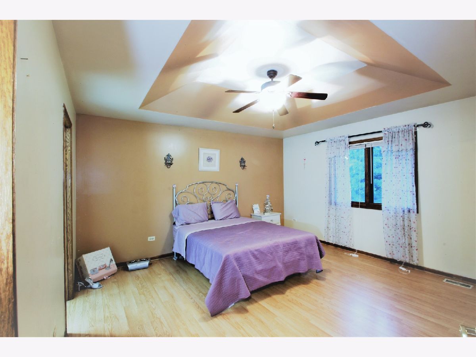
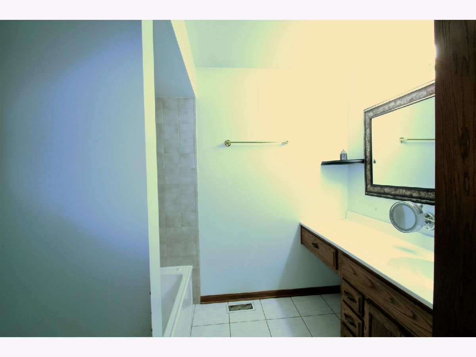
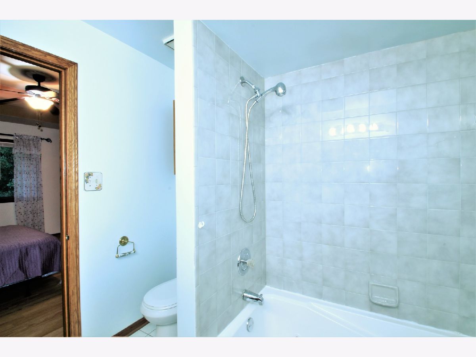
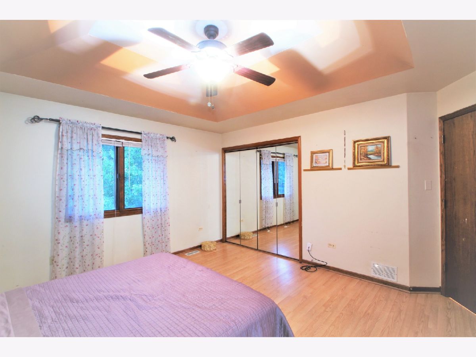
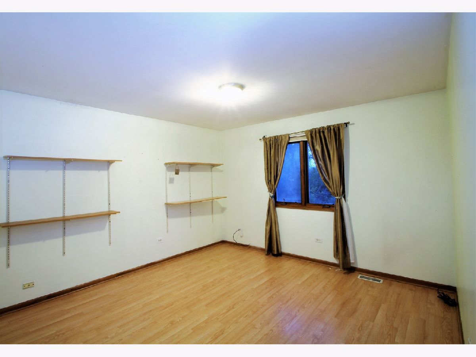
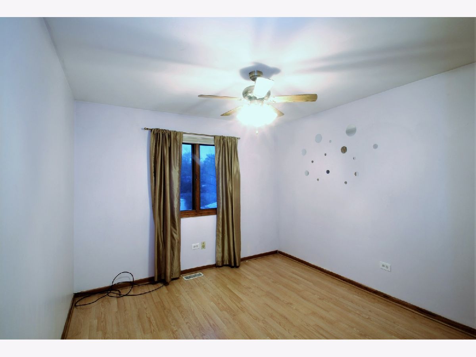
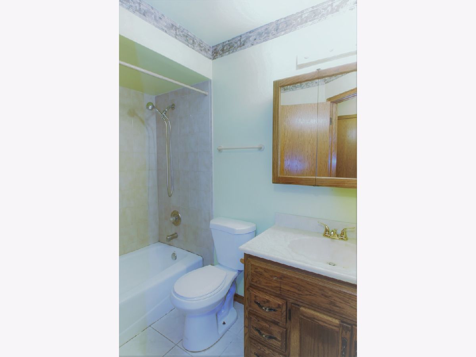
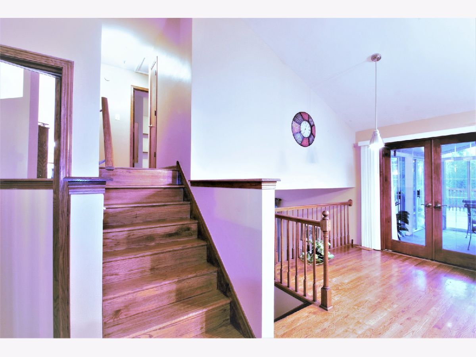
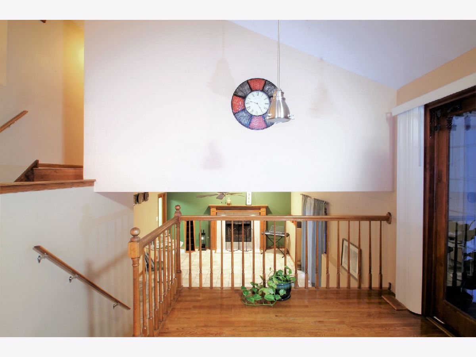
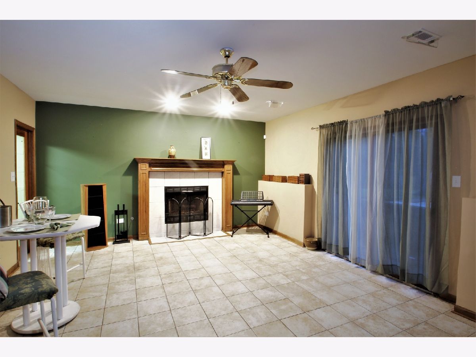
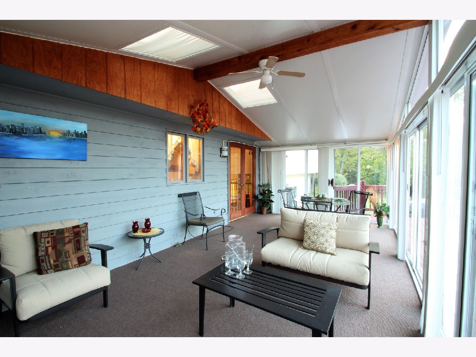
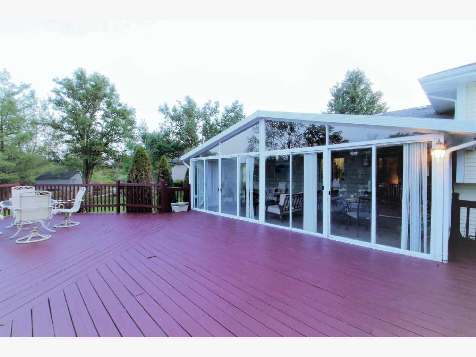
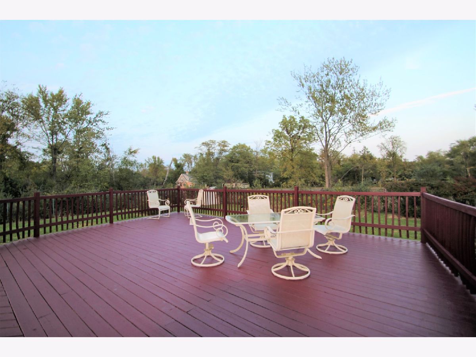
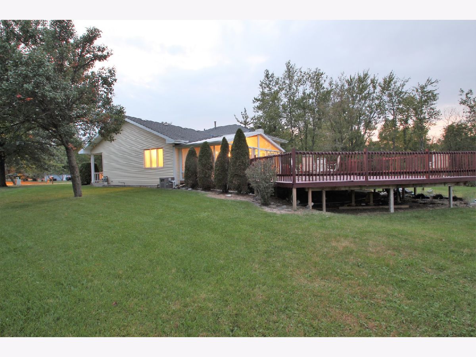
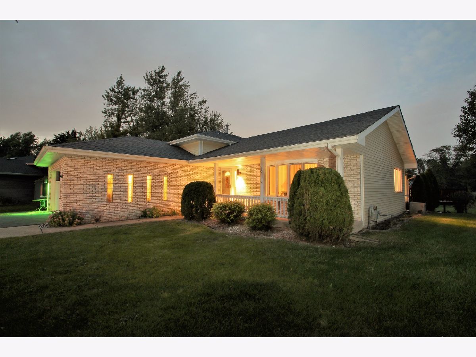
Room Specifics
Total Bedrooms: 3
Bedrooms Above Ground: 3
Bedrooms Below Ground: 0
Dimensions: —
Floor Type: Wood Laminate
Dimensions: —
Floor Type: Wood Laminate
Full Bathrooms: 3
Bathroom Amenities: Whirlpool,Soaking Tub
Bathroom in Basement: 1
Rooms: Foyer,Sun Room
Basement Description: Finished,Exterior Access,Rec/Family Area
Other Specifics
| 2 | |
| Concrete Perimeter | |
| Concrete | |
| Deck, Porch, Porch Screened, Above Ground Pool | |
| — | |
| 70X120X95X165 | |
| — | |
| Full | |
| Skylight(s), Hardwood Floors, Wood Laminate Floors, Walk-In Closet(s), Some Wood Floors, Drapes/Blinds | |
| Range, Microwave, Dishwasher, Refrigerator, Washer, Dryer, Water Softener | |
| Not in DB | |
| Park, Curbs, Street Lights, Street Paved | |
| — | |
| — | |
| Gas Starter |
Tax History
| Year | Property Taxes |
|---|---|
| 2008 | $7,810 |
Contact Agent
Nearby Similar Homes
Nearby Sold Comparables
Contact Agent
Listing Provided By
Ideal Real Estate, LLC

