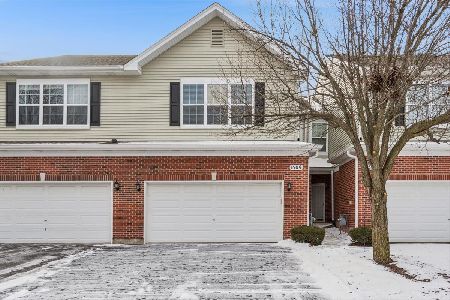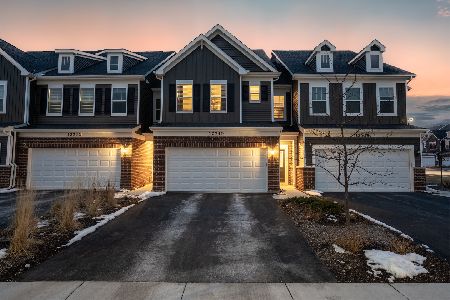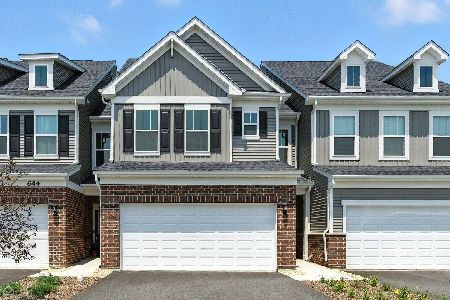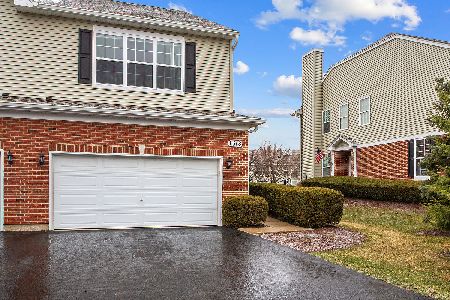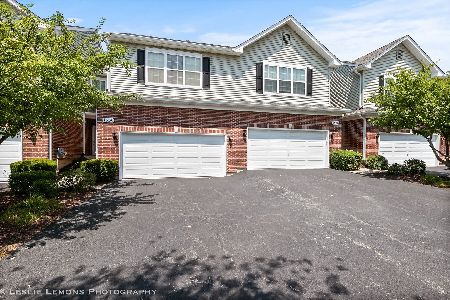1526 Shagbark Drive, Bolingbrook, Illinois 60490
$203,500
|
Sold
|
|
| Status: | Closed |
| Sqft: | 1,650 |
| Cost/Sqft: | $121 |
| Beds: | 2 |
| Baths: | 3 |
| Year Built: | 2004 |
| Property Taxes: | $5,176 |
| Days On Market: | 2860 |
| Lot Size: | 0,00 |
Description
The best townhouse to go on the market in Whispering Oaks Subdivision this year! This home features a bright, open floor plan with space to entertain on the main level--includes a concrete patio off the dining area for grilling and a powder bath for quests. The kitchen has been updated with stainless steel appliances and the entire home was recently painted. The second floor has a large master suite featuring a walk in closet and a dual vanity in the bathroom. Good sized bedrooms (one is currently not enclosed) and a loft space that could be used for a home office or play area. The laundry room is located on the second floor for easy access. This is one of the few units that has a finished basement with good ceiling height and extra storage space--could be used as another bedroom as well. Easy access to I-55 and very close to shopping and restaurants nearby!
Property Specifics
| Condos/Townhomes | |
| 2 | |
| — | |
| 2004 | |
| Full | |
| — | |
| No | |
| — |
| Will | |
| — | |
| 162 / Monthly | |
| Insurance,Exterior Maintenance,Lawn Care,Scavenger,Snow Removal | |
| Public | |
| Public Sewer | |
| 09936182 | |
| 1202073170061004 |
Nearby Schools
| NAME: | DISTRICT: | DISTANCE: | |
|---|---|---|---|
|
Grade School
Pioneer Elementary School |
365U | — | |
|
Middle School
Brooks Middle School |
365U | Not in DB | |
|
High School
Bolingbrook High School |
365U | Not in DB | |
Property History
| DATE: | EVENT: | PRICE: | SOURCE: |
|---|---|---|---|
| 1 Jul, 2011 | Sold | $155,000 | MRED MLS |
| 18 May, 2011 | Under contract | $170,000 | MRED MLS |
| — | Last price change | $175,000 | MRED MLS |
| 2 Mar, 2011 | Listed for sale | $175,000 | MRED MLS |
| 2 Jul, 2018 | Sold | $203,500 | MRED MLS |
| 7 May, 2018 | Under contract | $199,900 | MRED MLS |
| 2 May, 2018 | Listed for sale | $199,900 | MRED MLS |
Room Specifics
Total Bedrooms: 2
Bedrooms Above Ground: 2
Bedrooms Below Ground: 0
Dimensions: —
Floor Type: —
Full Bathrooms: 3
Bathroom Amenities: —
Bathroom in Basement: 0
Rooms: Loft,Recreation Room,Storage
Basement Description: Finished
Other Specifics
| 2 | |
| Concrete Perimeter | |
| Asphalt | |
| Patio | |
| Landscaped | |
| COMMON | |
| — | |
| Full | |
| Laundry Hook-Up in Unit, Storage | |
| Range, Microwave, Dishwasher, Refrigerator | |
| Not in DB | |
| — | |
| — | |
| — | |
| — |
Tax History
| Year | Property Taxes |
|---|---|
| 2011 | $4,989 |
| 2018 | $5,176 |
Contact Agent
Nearby Similar Homes
Nearby Sold Comparables
Contact Agent
Listing Provided By
Coldwell Banker Residential

