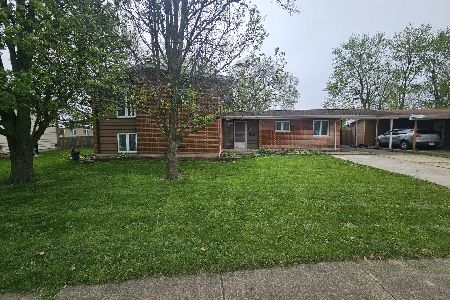1526 South Pointe Drive, Rantoul, Illinois 61866
$96,500
|
Sold
|
|
| Status: | Closed |
| Sqft: | 2,160 |
| Cost/Sqft: | $46 |
| Beds: | 3 |
| Baths: | 2 |
| Year Built: | 1958 |
| Property Taxes: | $2,942 |
| Days On Market: | 3238 |
| Lot Size: | 0,00 |
Description
HUGE PRICE REDUCTION! This updated 3 bedroom bi-level has all the space you need! Nice sized living room with plenty of natural light opening up to backyard with privacy fence and mature trees. Hardwood floors run throughout main and second level in bedrooms. The kitchen features oak cabinets, newer appliances and tile floor. The large master suite has two closets and a new vanity in master bath. You will appreciate the extra space the large family room in the lower level has to offer with a separate door leading outside. The oversized utility room is perfect for extra storage space. Newer roof, siding, insulation, some replacement windows and newer French patio door. The large garage has 220 wiring for a heater or other equipment plus an updated carport. Seller will pay for 1 year Home Warranty. Schedule your showing today!
Property Specifics
| Single Family | |
| — | |
| Tri-Level | |
| 1958 | |
| None | |
| — | |
| No | |
| — |
| Champaign | |
| — | |
| 0 / Not Applicable | |
| None | |
| Public | |
| Public Sewer | |
| 09600175 | |
| 200910452021 |
Nearby Schools
| NAME: | DISTRICT: | DISTANCE: | |
|---|---|---|---|
|
Grade School
Rantoul Elementary School |
137 | — | |
|
Middle School
Rantoul City District |
137 | Not in DB | |
|
High School
Rantoul Twp Hs |
193 | Not in DB | |
Property History
| DATE: | EVENT: | PRICE: | SOURCE: |
|---|---|---|---|
| 28 Feb, 2018 | Sold | $96,500 | MRED MLS |
| 26 Jan, 2018 | Under contract | $99,900 | MRED MLS |
| — | Last price change | $107,000 | MRED MLS |
| 19 Apr, 2017 | Listed for sale | $114,500 | MRED MLS |
Room Specifics
Total Bedrooms: 3
Bedrooms Above Ground: 3
Bedrooms Below Ground: 0
Dimensions: —
Floor Type: Hardwood
Dimensions: —
Floor Type: Hardwood
Full Bathrooms: 2
Bathroom Amenities: —
Bathroom in Basement: 0
Rooms: Storage
Basement Description: Slab
Other Specifics
| 2.5 | |
| — | |
| — | |
| Patio, Brick Paver Patio | |
| Fenced Yard | |
| 113.81X88.63X116.43X68.19 | |
| — | |
| Full | |
| Vaulted/Cathedral Ceilings, Hardwood Floors | |
| Range, Microwave, Dishwasher, Refrigerator, Freezer, Disposal | |
| Not in DB | |
| Sidewalks, Street Lights, Street Paved | |
| — | |
| — | |
| — |
Tax History
| Year | Property Taxes |
|---|---|
| 2018 | $2,942 |
Contact Agent
Nearby Similar Homes
Nearby Sold Comparables
Contact Agent
Listing Provided By
KELLER WILLIAMS-TREC




