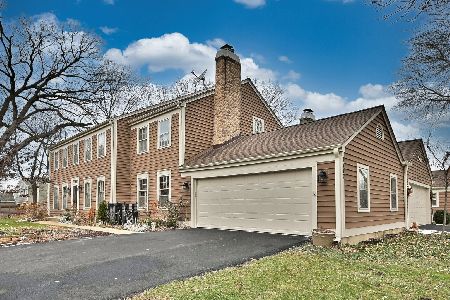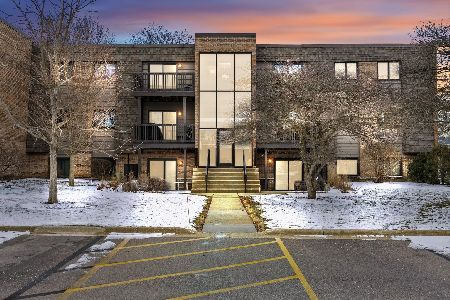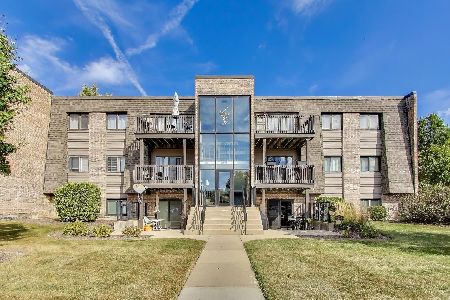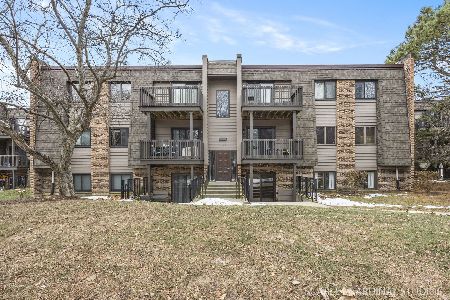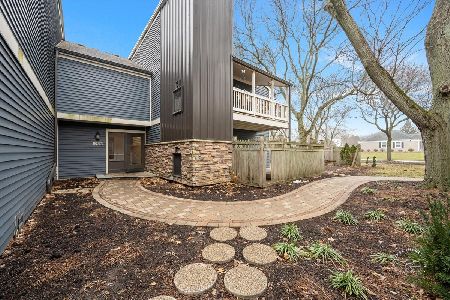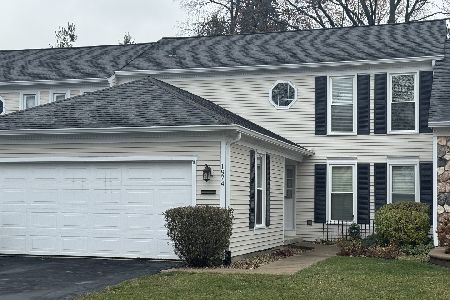1526 Stonebridge Trail, Wheaton, Illinois 60189
$109,000
|
Sold
|
|
| Status: | Closed |
| Sqft: | 1,246 |
| Cost/Sqft: | $92 |
| Beds: | 2 |
| Baths: | 2 |
| Year Built: | 1972 |
| Property Taxes: | $3,146 |
| Days On Market: | 4697 |
| Lot Size: | 0,00 |
Description
Wow this wonderful 1st floor unit sparkles in a tranquil setting. It feels like a home with convenience of condo living. Parquet floors, new windows and sliding doors, updated master bath and fresh neutral decor. Living room has wood burning fireplace and family room overlooks nature where you could watch the birds for hours. Kitchen is bright w/ slate floors & slider leading to private patio.*** Plus heat included
Property Specifics
| Condos/Townhomes | |
| 1 | |
| — | |
| 1972 | |
| None | |
| — | |
| No | |
| — |
| Du Page | |
| The Streams | |
| 311 / Monthly | |
| Heat,Water,Gas,Parking,Exterior Maintenance,Lawn Care,Scavenger,Snow Removal | |
| Lake Michigan,Public | |
| Public Sewer | |
| 08294978 | |
| 0519411004 |
Nearby Schools
| NAME: | DISTRICT: | DISTANCE: | |
|---|---|---|---|
|
Grade School
Madison Elementary School |
200 | — | |
|
Middle School
Edison Middle School |
200 | Not in DB | |
|
High School
Wheaton Warrenville South H S |
200 | Not in DB | |
Property History
| DATE: | EVENT: | PRICE: | SOURCE: |
|---|---|---|---|
| 7 Jun, 2013 | Sold | $109,000 | MRED MLS |
| 16 Apr, 2013 | Under contract | $115,000 | MRED MLS |
| 19 Mar, 2013 | Listed for sale | $115,000 | MRED MLS |
| 17 Jul, 2015 | Sold | $129,000 | MRED MLS |
| 7 Jun, 2015 | Under contract | $129,900 | MRED MLS |
| 3 Jun, 2015 | Listed for sale | $129,900 | MRED MLS |
| 11 Dec, 2018 | Sold | $146,000 | MRED MLS |
| 12 Nov, 2018 | Under contract | $146,000 | MRED MLS |
| 18 Oct, 2018 | Listed for sale | $146,000 | MRED MLS |
| 7 May, 2025 | Sold | $235,000 | MRED MLS |
| 3 Apr, 2025 | Under contract | $235,000 | MRED MLS |
| 6 Mar, 2025 | Listed for sale | $235,000 | MRED MLS |
Room Specifics
Total Bedrooms: 2
Bedrooms Above Ground: 2
Bedrooms Below Ground: 0
Dimensions: —
Floor Type: Parquet
Full Bathrooms: 2
Bathroom Amenities: —
Bathroom in Basement: 0
Rooms: Foyer
Basement Description: None
Other Specifics
| 1 | |
| — | |
| Asphalt | |
| Patio, Storms/Screens, End Unit | |
| Common Grounds,Nature Preserve Adjacent,Landscaped | |
| COMMON | |
| — | |
| Full | |
| Hardwood Floors, First Floor Bedroom, Second Floor Laundry, Storage | |
| Range, Microwave, Dishwasher, Refrigerator | |
| Not in DB | |
| — | |
| — | |
| Coin Laundry, Storage | |
| Gas Starter |
Tax History
| Year | Property Taxes |
|---|---|
| 2013 | $3,146 |
| 2015 | $3,163 |
| 2018 | $2,705 |
| 2025 | $3,580 |
Contact Agent
Nearby Similar Homes
Nearby Sold Comparables
Contact Agent
Listing Provided By
Baird & Warner

