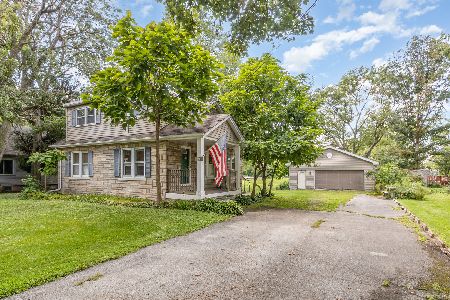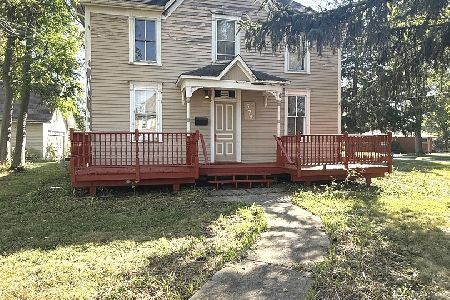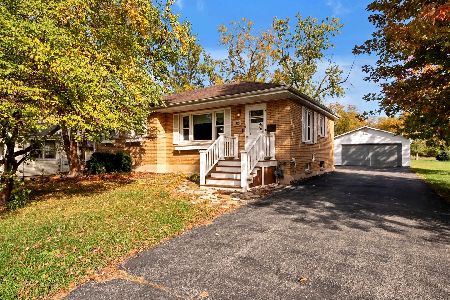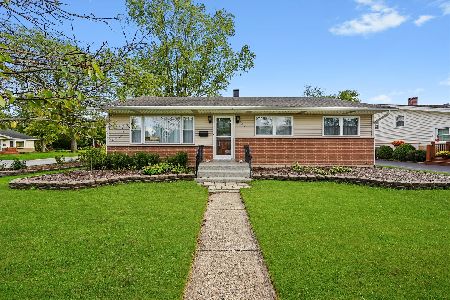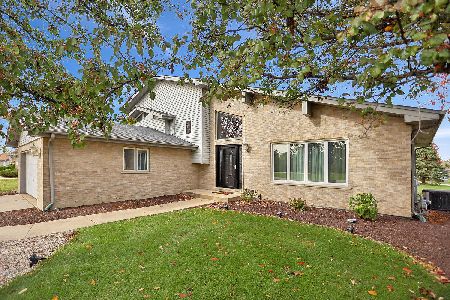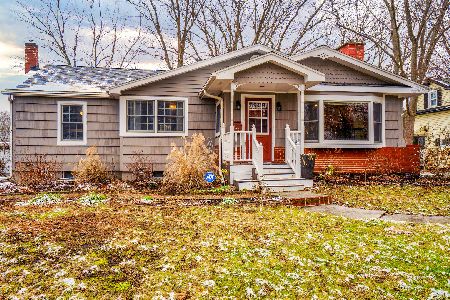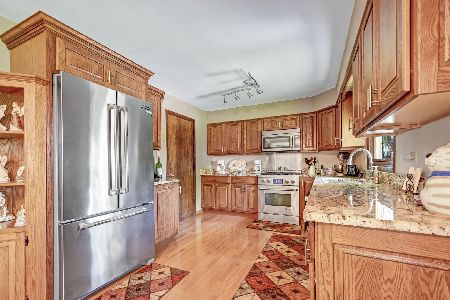1526 Vincennes Street, Crete, Illinois 60417
$255,000
|
Sold
|
|
| Status: | Closed |
| Sqft: | 1,800 |
| Cost/Sqft: | $128 |
| Beds: | 3 |
| Baths: | 2 |
| Year Built: | 1978 |
| Property Taxes: | $5,865 |
| Days On Market: | 1544 |
| Lot Size: | 0,84 |
Description
**MULTIPLE OFFERS RECEIVED, HIGHEST AND BEST DUE BY 10PM 08/16/21**Look no further-this is your New Home! 3 spacious levels of living space await you, neutrally attired with updates throughout. Main Level flows from the inviting Living Room to the Eat-In Kitchen with Hardwood Floors, Built in Pantry, White Cabinets w/Dark Hardware, Granite Countertops and Neutral Backsplash. Deep Stainless Steel Sink, Kitchen Island offers additional cabinet and countertop space w/seating for 2. Second Floor is where you will find 3 spacious Bedrooms w/6 Panel Solid Core Doors and Remodeled Bath with Double sinks, Granite topped Vanity, Tub and Shower w/ledge, beautiful Tile work and Glass Shower doors. On to the lower level where you will stay warm by the fireplace in the Family Room. Laundry Room w/Folding Station and Utility tub and the 2nd Remodeled Full Bath complete the lower level. Prepare to be wowed by the 3 Car Garage! Fully Insulated and Drywalled, Heat/CENTRAL AC/Electric, Ceiling Fan, Floor Drain, Cable-Ready, Built-In Speakers and Cabinet, Grilling Station w/Heat Shield and Range Hood Exhaust. Pull down Garage Attic is Walkable and perfect for Extra Storage. I know you are tired of reading everything this awesome Home has to offer -but hang with me. Almost an Acre (.84) of yard with Mature Trees, 12'x32' Paver Patio, Fire Pit, 27' Round Heated Pool w/ Pool Deck, Shed, and Plenty more land for whatever your Happy Homeowner Heart desires. Updates Include: FURNACE (2020) AC (2016) WATER HEATER (2020) WINDOWS (Newer) WASHER (2019) ROOF (~2006). Walking Distance to Downtown.
Property Specifics
| Single Family | |
| — | |
| Tri-Level | |
| 1978 | |
| None | |
| — | |
| No | |
| 0.84 |
| Will | |
| — | |
| 0 / Not Applicable | |
| None | |
| Public | |
| Public Sewer | |
| 11190104 | |
| 2315172010310000 |
Property History
| DATE: | EVENT: | PRICE: | SOURCE: |
|---|---|---|---|
| 13 Aug, 2015 | Sold | $175,000 | MRED MLS |
| 26 May, 2015 | Under contract | $184,900 | MRED MLS |
| 12 May, 2015 | Listed for sale | $184,900 | MRED MLS |
| 30 Sep, 2021 | Sold | $255,000 | MRED MLS |
| 31 Aug, 2021 | Under contract | $229,900 | MRED MLS |
| 14 Aug, 2021 | Listed for sale | $229,900 | MRED MLS |
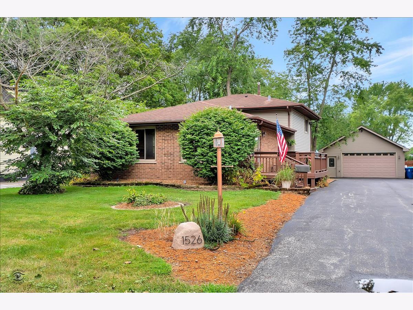
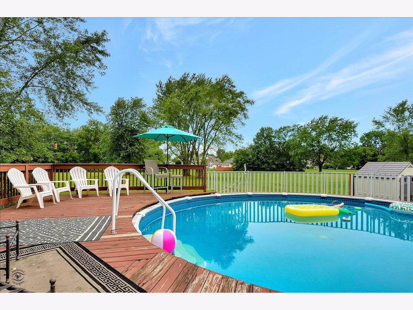
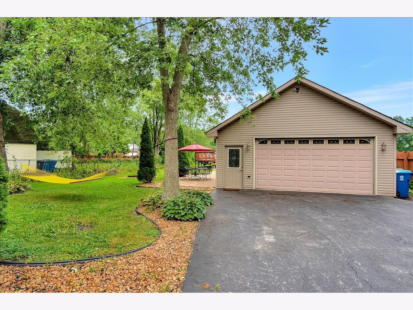
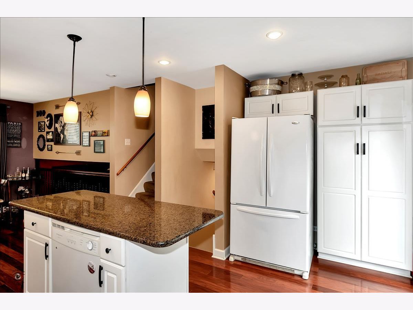
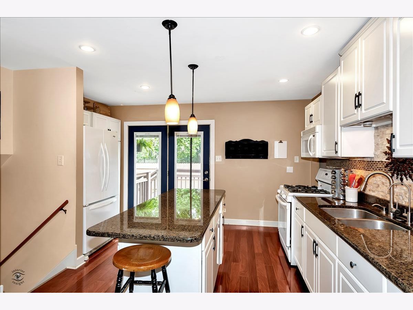
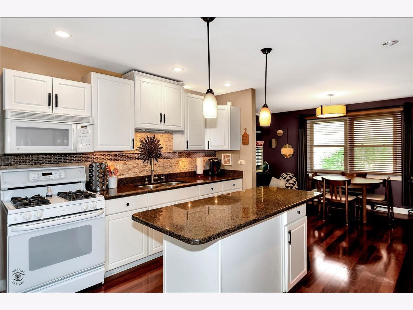
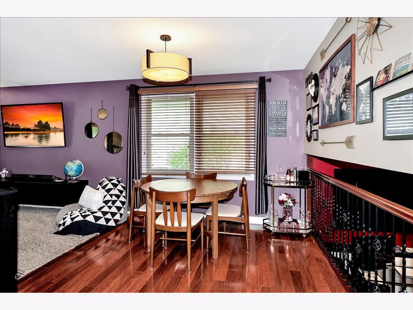
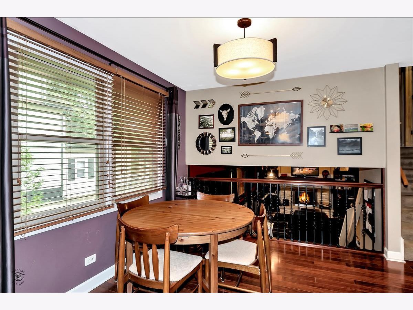
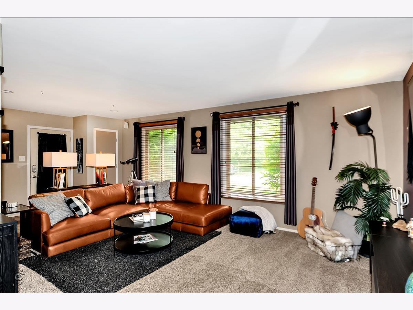
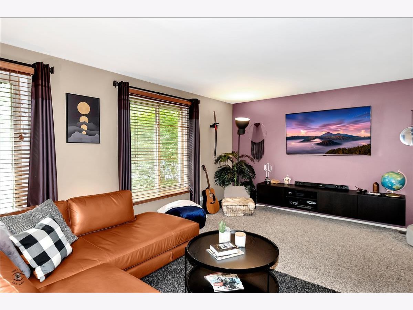
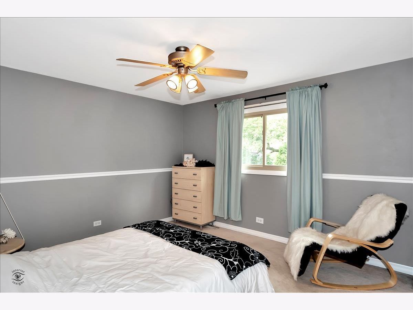
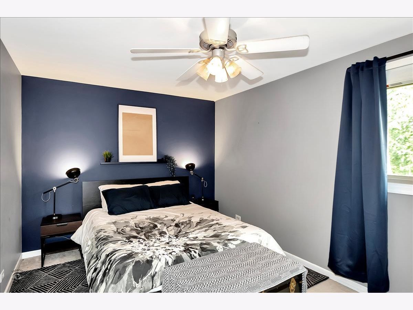
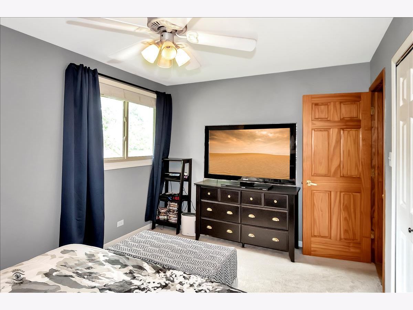
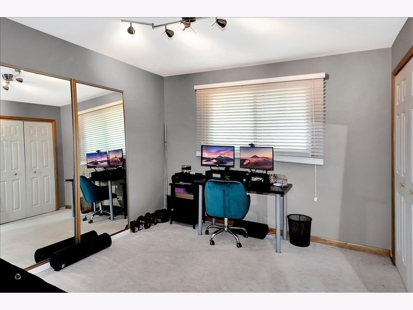
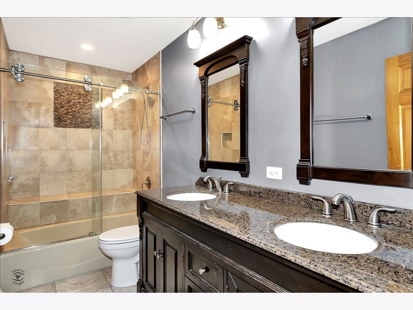
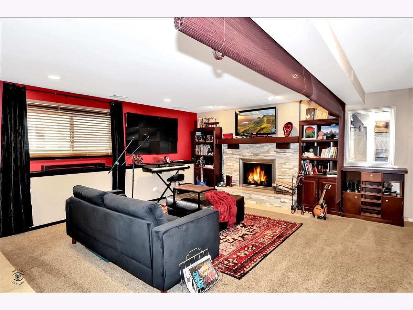
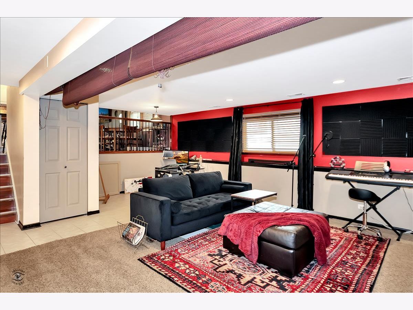
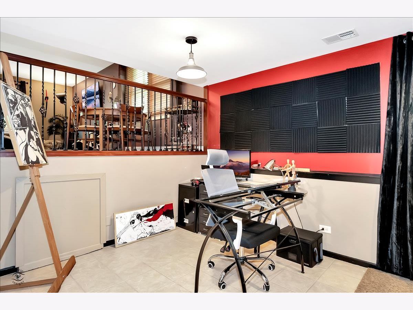
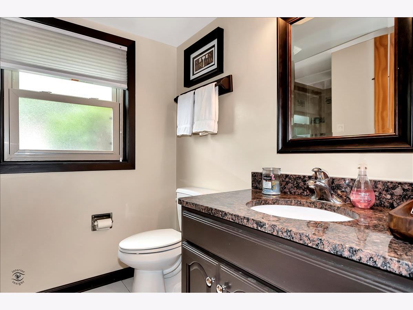
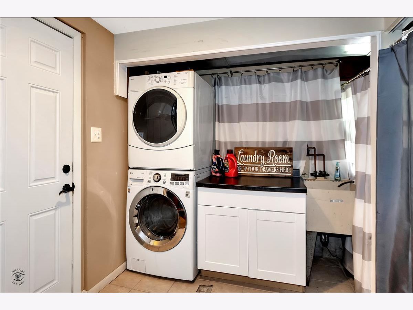
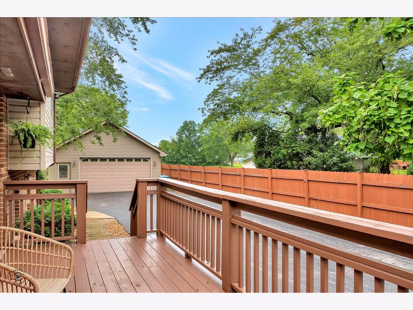
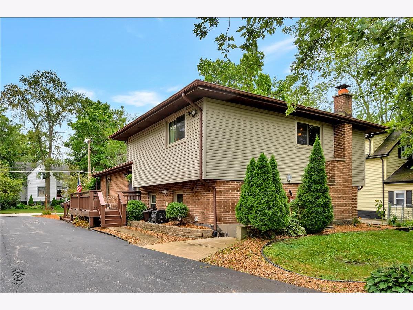
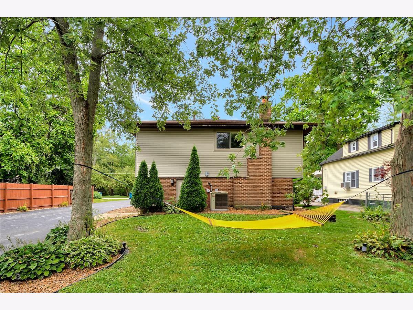
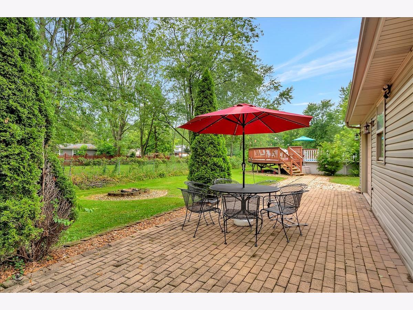
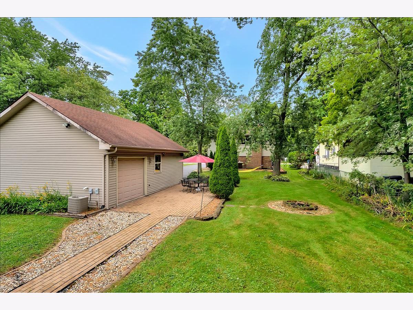
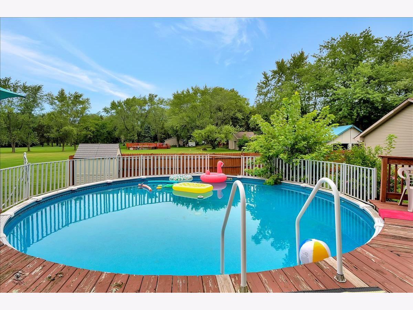
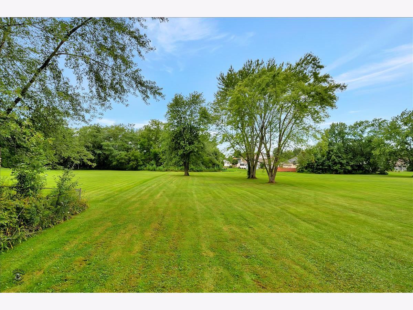
Room Specifics
Total Bedrooms: 3
Bedrooms Above Ground: 3
Bedrooms Below Ground: 0
Dimensions: —
Floor Type: Carpet
Dimensions: —
Floor Type: Carpet
Full Bathrooms: 2
Bathroom Amenities: Double Sink
Bathroom in Basement: 0
Rooms: No additional rooms
Basement Description: None
Other Specifics
| 3 | |
| Concrete Perimeter | |
| Asphalt | |
| Deck, Brick Paver Patio, Above Ground Pool | |
| — | |
| 65X508 | |
| Unfinished | |
| None | |
| Wood Laminate Floors | |
| Range, Microwave, Dishwasher, Refrigerator, Washer, Dryer, Range Hood | |
| Not in DB | |
| Street Paved | |
| — | |
| — | |
| Wood Burning |
Tax History
| Year | Property Taxes |
|---|---|
| 2015 | $5,115 |
| 2021 | $5,865 |
Contact Agent
Nearby Similar Homes
Nearby Sold Comparables
Contact Agent
Listing Provided By
Century 21 Pride Realty

