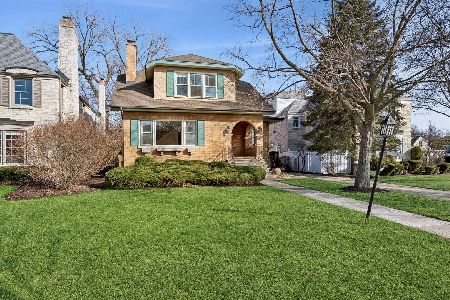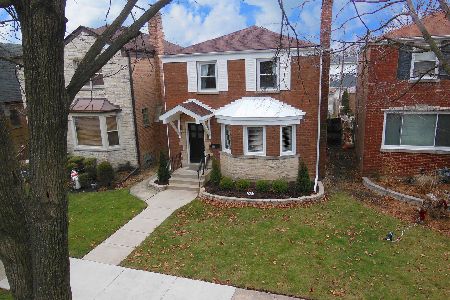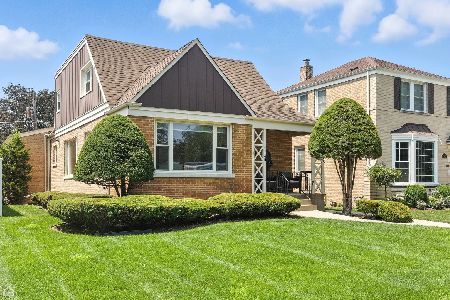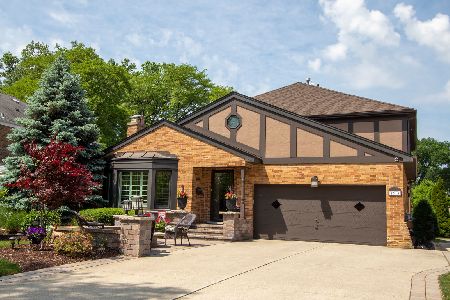1526 William Street, River Forest, Illinois 60305
$560,000
|
Sold
|
|
| Status: | Closed |
| Sqft: | 1,704 |
| Cost/Sqft: | $340 |
| Beds: | 3 |
| Baths: | 2 |
| Year Built: | 1953 |
| Property Taxes: | $12,429 |
| Days On Market: | 1989 |
| Lot Size: | 0,22 |
Description
Turn-key and move-in ready! Charming Brick Ranch home in a great location is ready for a new family! Walk to grocery stores, downtown River Forest/Oak Park, River Forest Tennis Club, parks, schools, restaurants.... the list goes on and on. Beautiful curb appeal, professionally landscaped with a brick paver driveway and patio (patio has an electric hookup for a hot tub - hot tub not included with sale). New hardwood floors, freshly painted, crown moldings, and light fixtures throughout. Spacious living room is open to the dining area. Kitchen is bright and cheery, updated with granite counter tops and SS appliances. Office is adjacent to the attached garage and makes a great mudroom. Both bathrooms are updated. Full finished basement has new carpeting and provides an amazing 25x25 entertaining area with a wet bar and game room along with a huge, 25x17, family room. Separate laundry room and plenty of storage available. Fenced dog run with potential to close off fencing in remainder of back yard. Bar refrigerator and whole house generator is included with this sale.
Property Specifics
| Single Family | |
| — | |
| Ranch | |
| 1953 | |
| Full | |
| — | |
| No | |
| 0.22 |
| Cook | |
| — | |
| 0 / Not Applicable | |
| None | |
| Public | |
| Public Sewer | |
| 10849719 | |
| 15012020180000 |
Nearby Schools
| NAME: | DISTRICT: | DISTANCE: | |
|---|---|---|---|
|
Grade School
Willard Elementary School |
90 | — | |
|
Middle School
Roosevelt School |
90 | Not in DB | |
|
High School
Oak Park & River Forest High Sch |
200 | Not in DB | |
Property History
| DATE: | EVENT: | PRICE: | SOURCE: |
|---|---|---|---|
| 6 Nov, 2020 | Sold | $560,000 | MRED MLS |
| 30 Sep, 2020 | Under contract | $579,000 | MRED MLS |
| 17 Sep, 2020 | Listed for sale | $579,000 | MRED MLS |
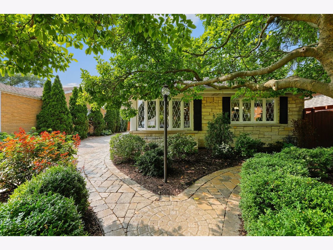
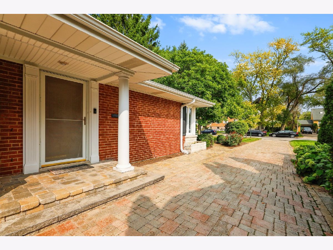
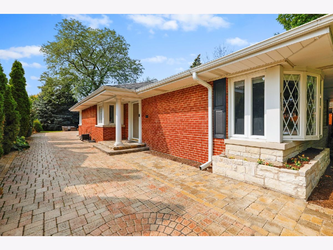
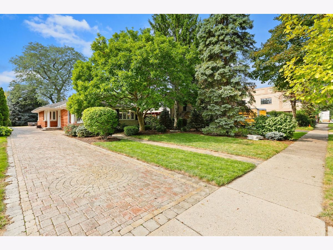
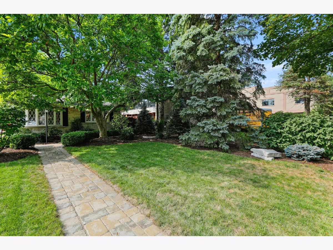
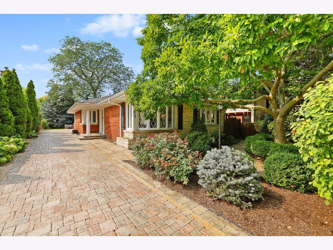
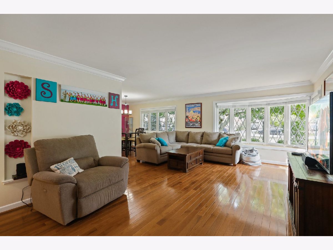
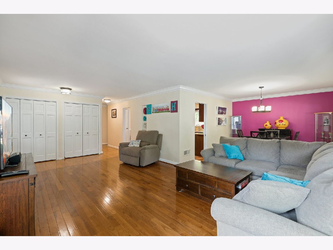
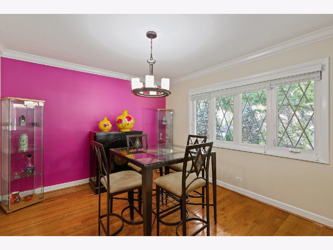
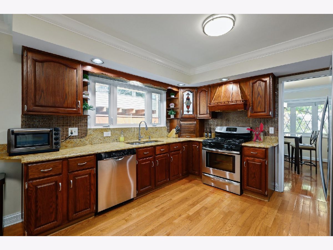
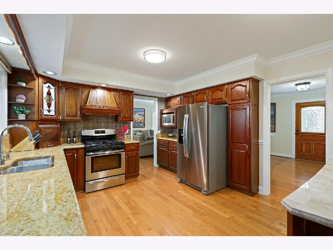
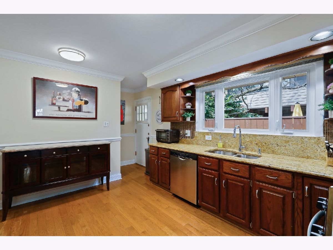
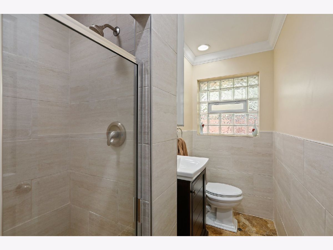
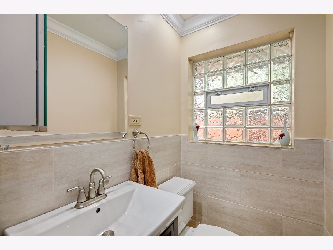
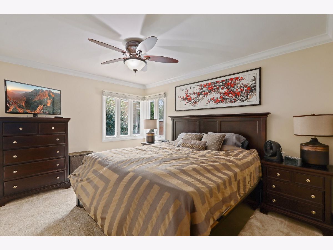
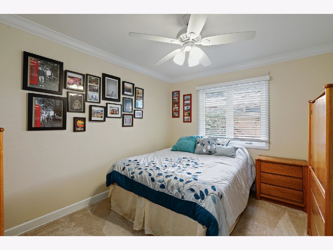
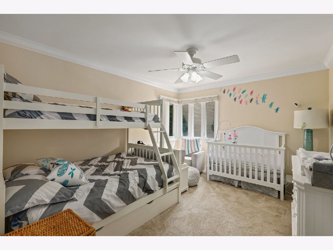
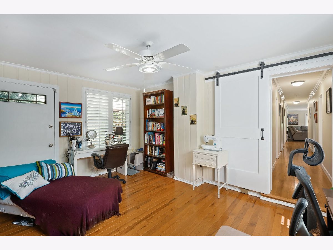
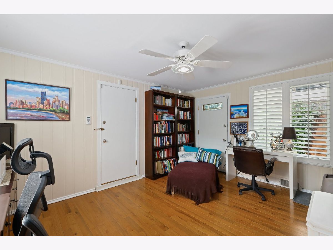
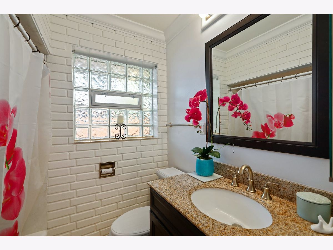
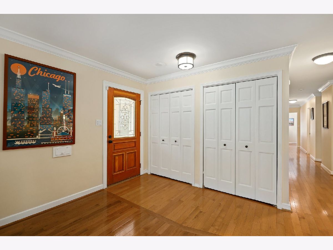
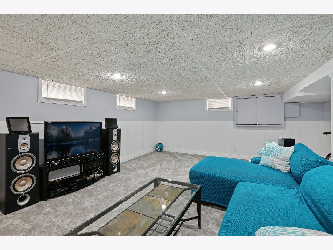
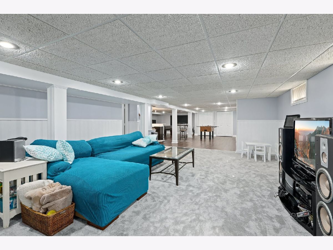
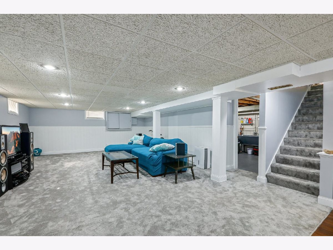
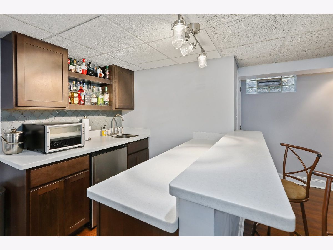
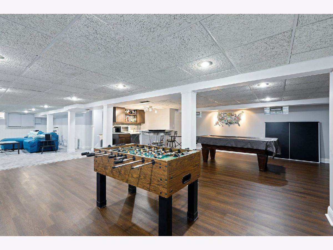
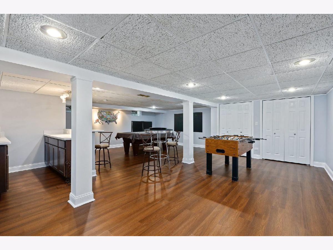
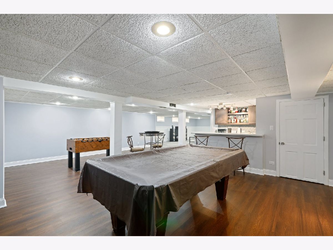
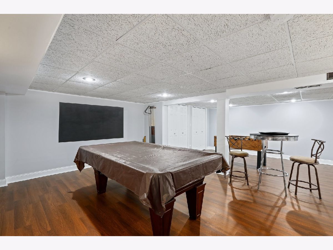
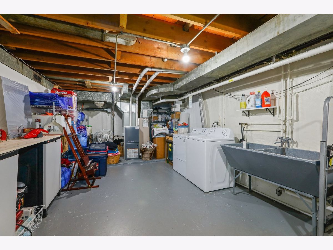
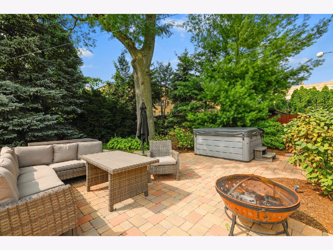
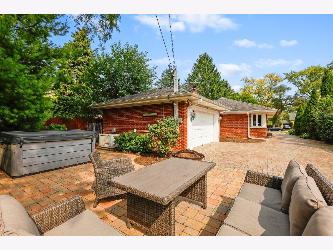
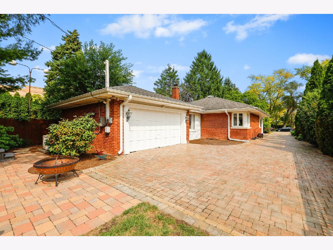
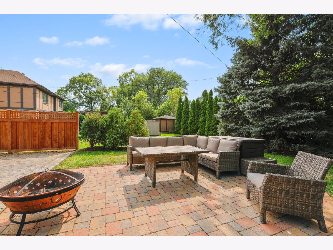
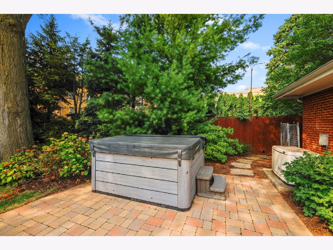
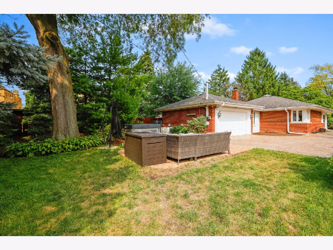
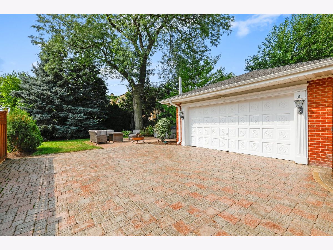
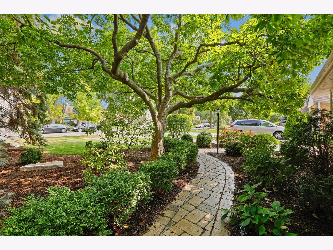
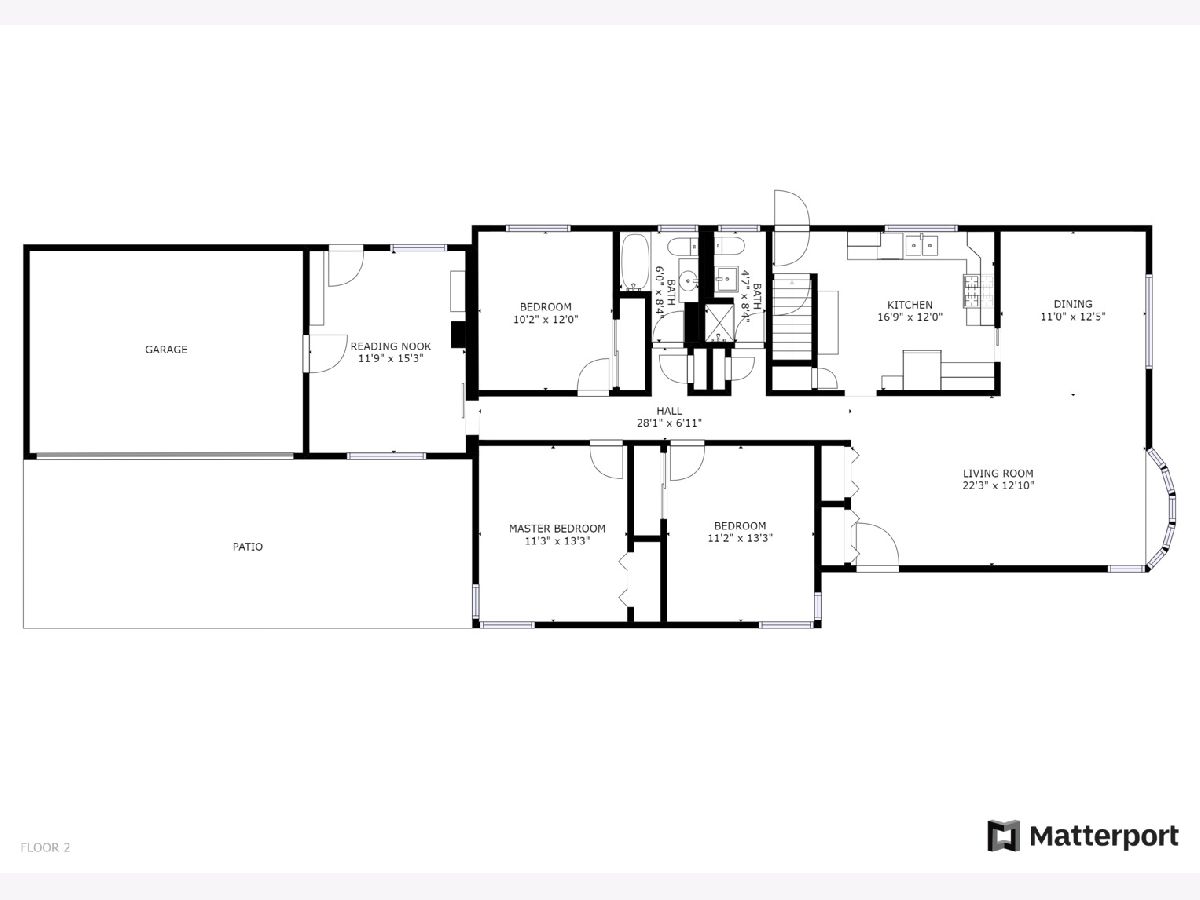
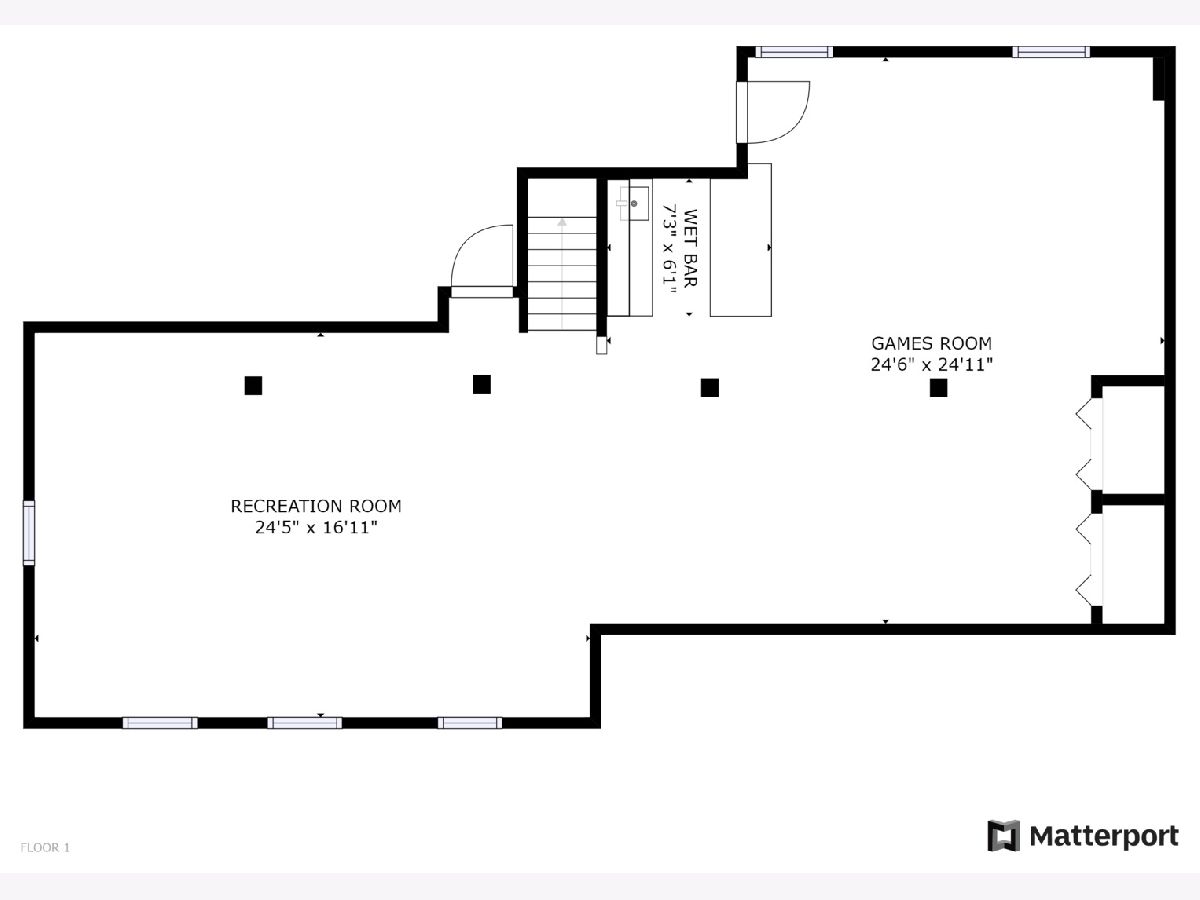
Room Specifics
Total Bedrooms: 3
Bedrooms Above Ground: 3
Bedrooms Below Ground: 0
Dimensions: —
Floor Type: Carpet
Dimensions: —
Floor Type: Carpet
Full Bathrooms: 2
Bathroom Amenities: Separate Shower
Bathroom in Basement: 0
Rooms: Game Room,Office
Basement Description: Finished
Other Specifics
| 2 | |
| Concrete Perimeter | |
| Brick | |
| Dog Run, Brick Paver Patio, Storms/Screens | |
| — | |
| 50 X 188 | |
| Unfinished | |
| None | |
| Bar-Wet, Hardwood Floors, First Floor Bedroom, First Floor Full Bath, Built-in Features | |
| Range, Microwave, Dishwasher, Refrigerator, Washer, Dryer, Disposal, Stainless Steel Appliance(s), Range Hood | |
| Not in DB | |
| Park, Curbs, Gated, Sidewalks, Street Lights | |
| — | |
| — | |
| — |
Tax History
| Year | Property Taxes |
|---|---|
| 2020 | $12,429 |
Contact Agent
Nearby Similar Homes
Nearby Sold Comparables
Contact Agent
Listing Provided By
Redfin Corporation


