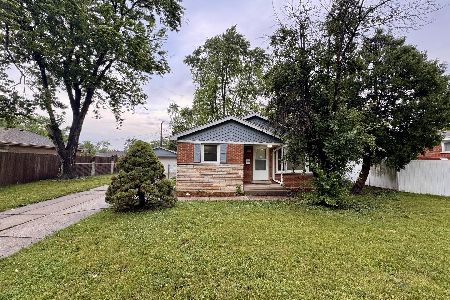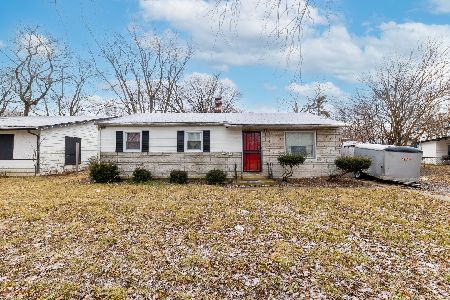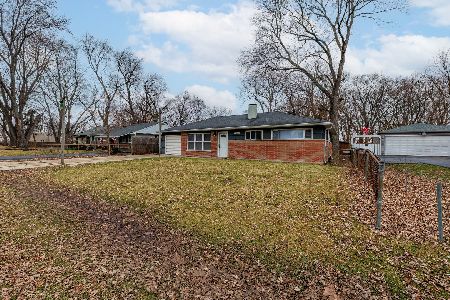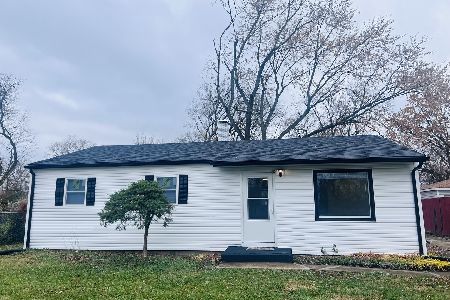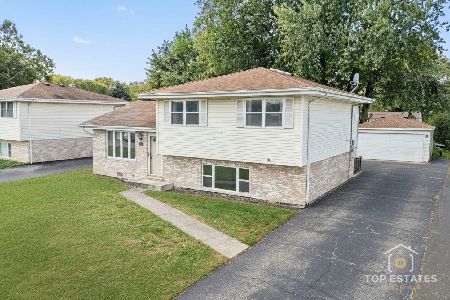15261 Ridgeway Avenue, Midlothian, Illinois 60445
$290,000
|
Sold
|
|
| Status: | Closed |
| Sqft: | 0 |
| Cost/Sqft: | — |
| Beds: | 3 |
| Baths: | 3 |
| Year Built: | 1963 |
| Property Taxes: | $4,035 |
| Days On Market: | 1358 |
| Lot Size: | 0,18 |
Description
This home has only had two owners in its existence, and you can be number three! This move-in ready home has so much to offer, we may not have enough space here to promote it! Let's start with the award winning curb appeal. Meticulously kept lawns and gardens greet you in both the front and the back yard. As you walk in the front door, you will be pampered with plush carpeting and a spacious Living Room/Dining Room area to your right. The large wall of windows facing the east, give a great view of the back yard and its amenities. We continue into the Kitchen with the solid, original wood working that has been accented with more modern appliances, flooring and counters. There is space for a kitchen table in here as well, with the bow window, viewing the yard once again. The lower level features a large Family Room, Laundry closet, and a surprise second bath! The spacious upstairs features three, large bedrooms, the main bath, and an added master bedroom half bath, not available often in this model! That makes one full bath, and two half baths in the home! The tear off roof is just three years old. The high efficiency furnace and air were done in 2009. You will love the extra security of the back up generator installed in 2014, whenever a storm comes to town. The transferable warranty of the Gilkey Windows installed in 2019, carry on to the new owner. Now let's speak of the back yard. You will notice first the newer concrete driveway in patio that was replaced in 2016 as it leads you to the oversized 2.5 car detached garage. The unbelievable, oversized shed gives you even more storage! The list continues, but you need to see this home to appreciate it even more!
Property Specifics
| Single Family | |
| — | |
| — | |
| 1963 | |
| — | |
| — | |
| No | |
| 0.18 |
| Cook | |
| — | |
| 0 / Not Applicable | |
| — | |
| — | |
| — | |
| 11384803 | |
| 28141060440000 |
Nearby Schools
| NAME: | DISTRICT: | DISTANCE: | |
|---|---|---|---|
|
Grade School
Central Park Elementary School |
143 | — | |
|
Middle School
Central Park Elementary School |
143 | Not in DB | |
|
High School
Bremen High School |
228 | Not in DB | |
Property History
| DATE: | EVENT: | PRICE: | SOURCE: |
|---|---|---|---|
| 13 Jun, 2022 | Sold | $290,000 | MRED MLS |
| 5 May, 2022 | Under contract | $279,900 | MRED MLS |
| 24 Apr, 2022 | Listed for sale | $279,900 | MRED MLS |
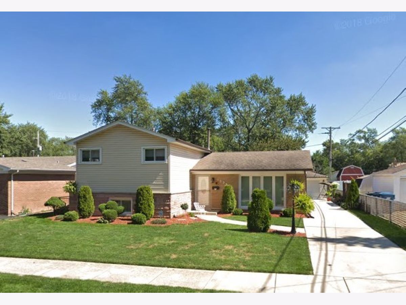
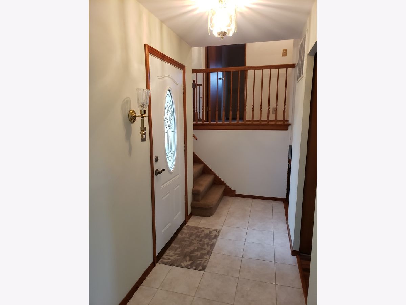
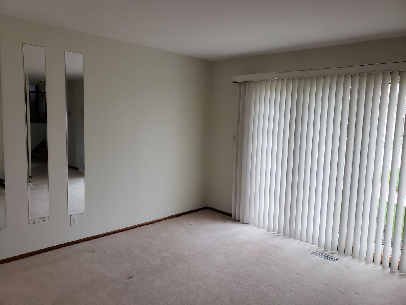
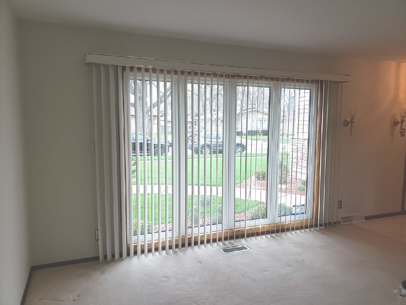
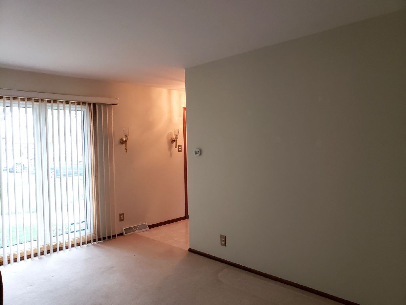
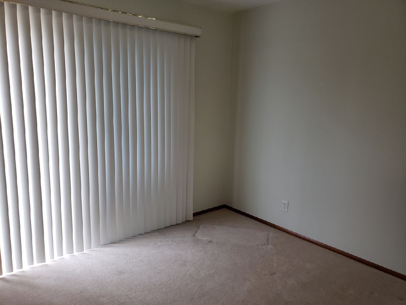
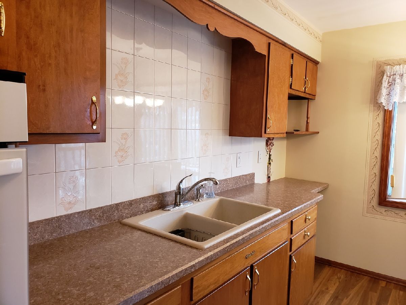
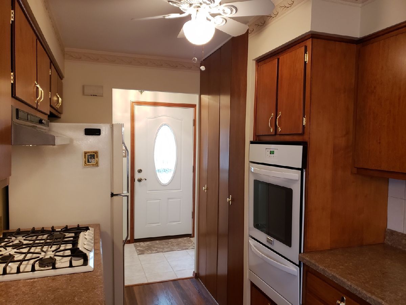
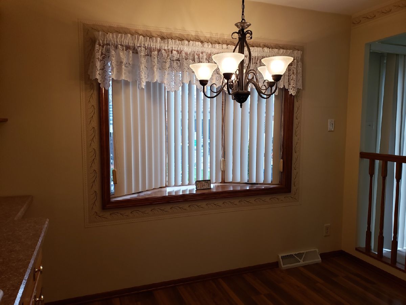
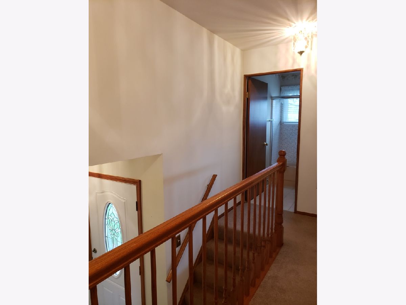
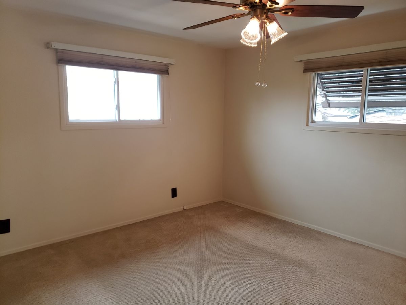
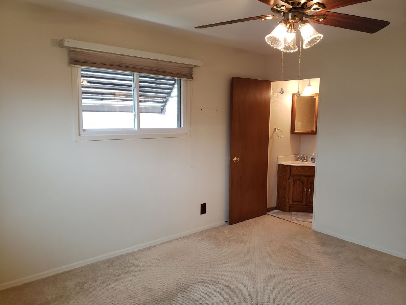
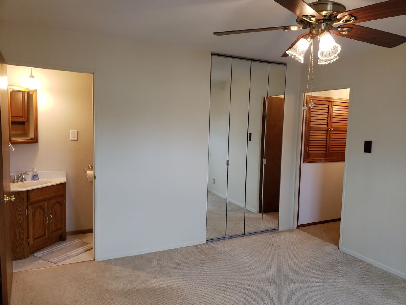
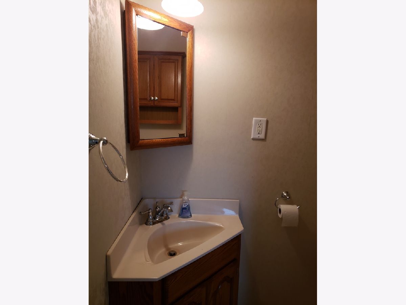
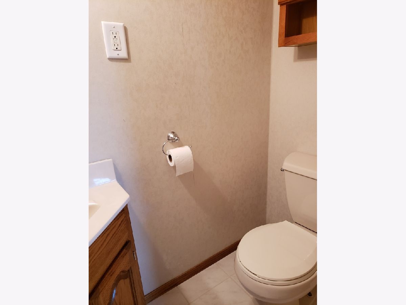
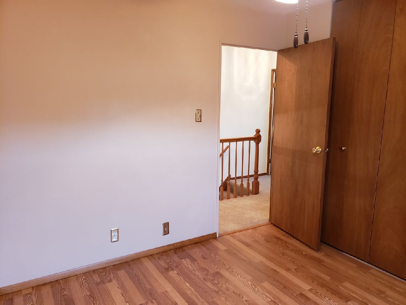
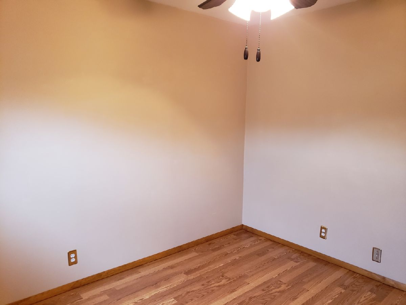
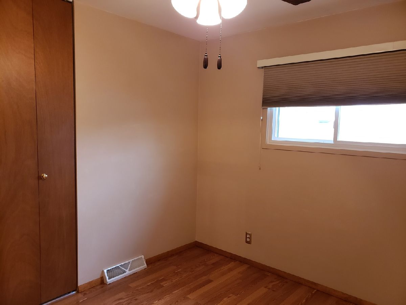
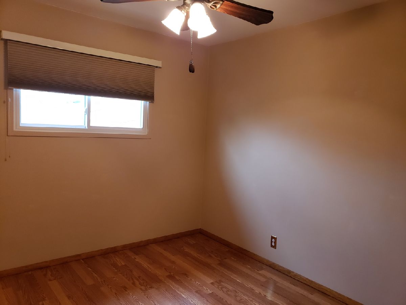
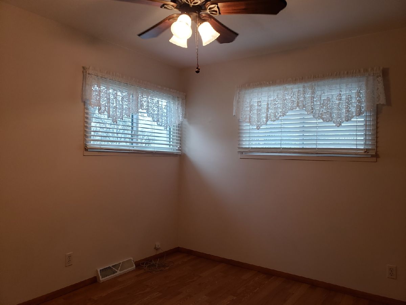
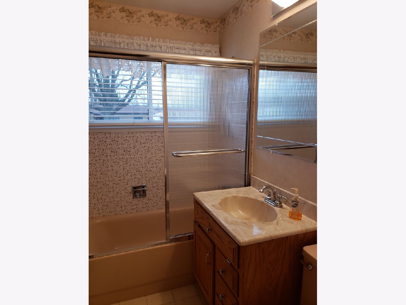
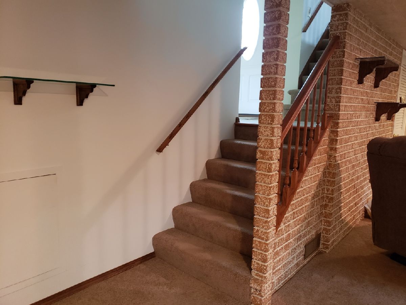
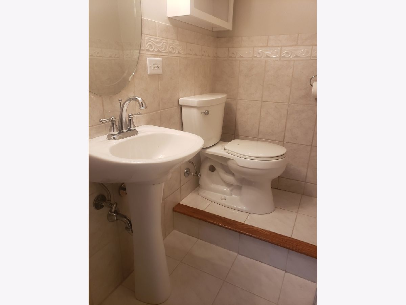
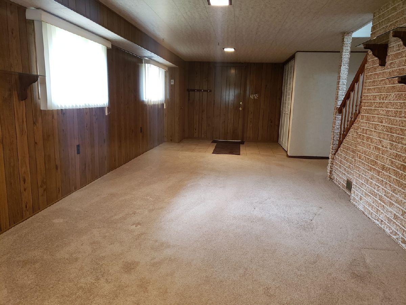
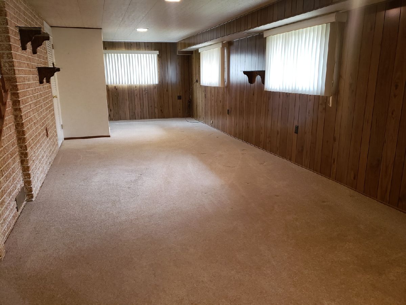
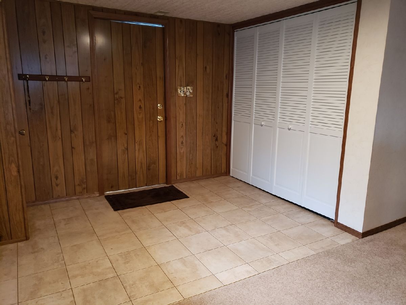
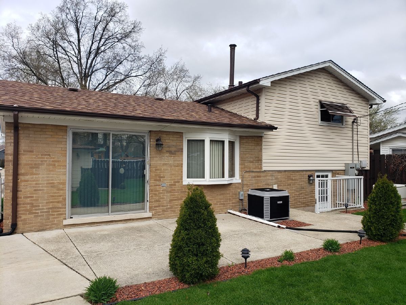
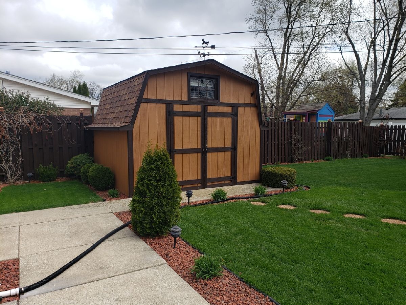
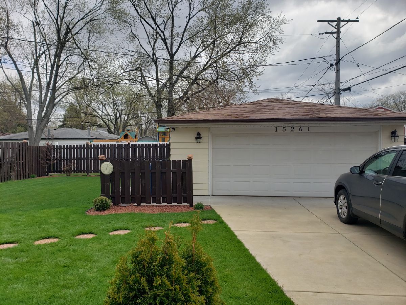
Room Specifics
Total Bedrooms: 3
Bedrooms Above Ground: 3
Bedrooms Below Ground: 0
Dimensions: —
Floor Type: —
Dimensions: —
Floor Type: —
Full Bathrooms: 3
Bathroom Amenities: —
Bathroom in Basement: 0
Rooms: —
Basement Description: Crawl
Other Specifics
| 2.5 | |
| — | |
| Concrete | |
| — | |
| — | |
| 8235 | |
| — | |
| — | |
| — | |
| — | |
| Not in DB | |
| — | |
| — | |
| — | |
| — |
Tax History
| Year | Property Taxes |
|---|---|
| 2022 | $4,035 |
Contact Agent
Nearby Similar Homes
Nearby Sold Comparables
Contact Agent
Listing Provided By
Harthside Realtors, Inc.

