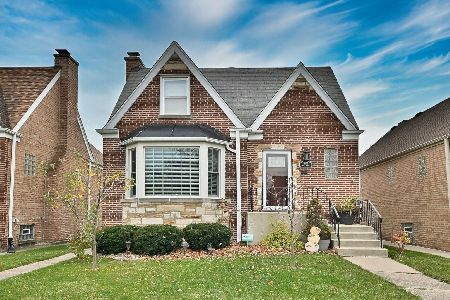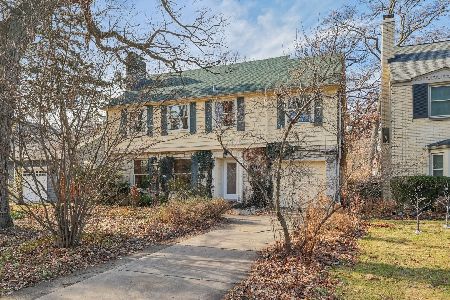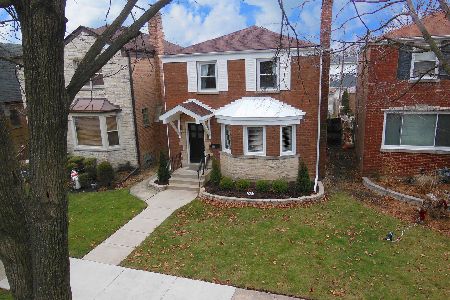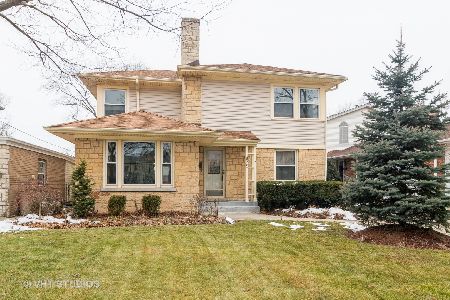1527 Ashland Avenue, River Forest, Illinois 60305
$800,000
|
Sold
|
|
| Status: | Closed |
| Sqft: | 3,154 |
| Cost/Sqft: | $247 |
| Beds: | 3 |
| Baths: | 4 |
| Year Built: | 1948 |
| Property Taxes: | $16,175 |
| Days On Market: | 448 |
| Lot Size: | 0,00 |
Description
Welcome to this meticulously updated 3-bedroom, 3.5-bathroom home in the heart of River Forest! This charming residence offers a perfect blend of modern amenities and classic elegance, making it move-in ready for its next owner. Step into the home through a center entrance that leads into a large, inviting living room featuring a wood-burning fireplace, ideal for cozy evenings or entertaining guests. The first-floor family room offers additional living space, perfect for relaxation or gatherings. The bright, eat-in kitchen features 42-inch wood cabinets, stainless steel appliances, a large breakfast nook, and custom built-ins, making it a chef's delight. Newer windows throughout the home fill the space with natural light. A convenient main-floor powder room completes the first level. Upstairs, you'll find three oversized bedrooms with hardwood floors. The primary suite boasts dual closets and a luxurious, spa-like bath featuring a walk-in shower, a large soaking tub, a sauna, custom marble finishes, a double vanity, and a linen closet. The second and third bedrooms offer great storage, and the updated second bath includes beautiful stonework and a washer and dryer for added convenience. Fully finished lower level provides even more living space, with a third additional full bath, a large recreational area with another fireplace, and fantastic ceiling heights. The storage in the lower level is plentiful, ensuring everything has its place and could be home office, additional space. Step out the family room into a beautiful back yard fully fenced and offers a serene retreat, perfect for outdoor entertaining or relaxing. The home also includes a 2-car garage with extra storage space. Situated on a fantastic block, this home is in a prime location within walking distance to schools, parks, grocery stores, and restaurants. It offers the perfect blend of convenience, community, and comfort. This beautiful River Forest home is move-in ready and waiting for you to call it your own!
Property Specifics
| Single Family | |
| — | |
| — | |
| 1948 | |
| — | |
| — | |
| No | |
| — |
| Cook | |
| — | |
| 0 / Not Applicable | |
| — | |
| — | |
| — | |
| 12201241 | |
| 15011060230000 |
Nearby Schools
| NAME: | DISTRICT: | DISTANCE: | |
|---|---|---|---|
|
Grade School
Willard Elementary School |
90 | — | |
|
Middle School
Roosevelt School |
90 | Not in DB | |
|
High School
Oak Park & River Forest High Sch |
200 | Not in DB | |
Property History
| DATE: | EVENT: | PRICE: | SOURCE: |
|---|---|---|---|
| 24 Jun, 2013 | Sold | $415,200 | MRED MLS |
| 23 Jan, 2013 | Under contract | $415,200 | MRED MLS |
| 14 Jan, 2013 | Listed for sale | $449,000 | MRED MLS |
| 20 Dec, 2024 | Sold | $800,000 | MRED MLS |
| 4 Nov, 2024 | Under contract | $779,000 | MRED MLS |
| 31 Oct, 2024 | Listed for sale | $779,000 | MRED MLS |



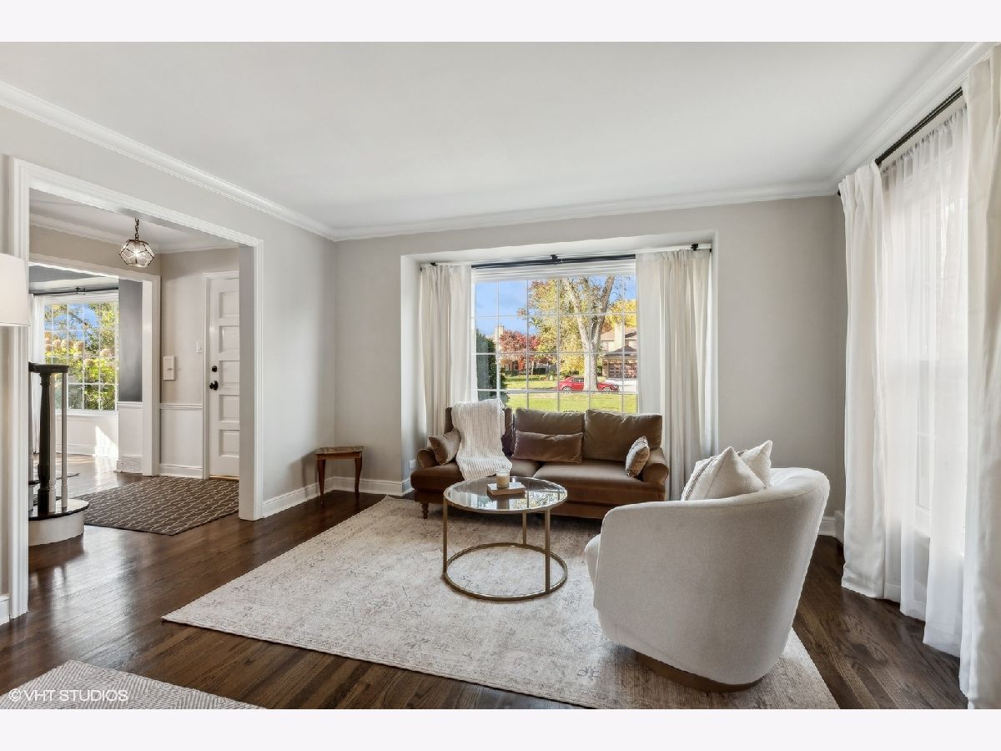
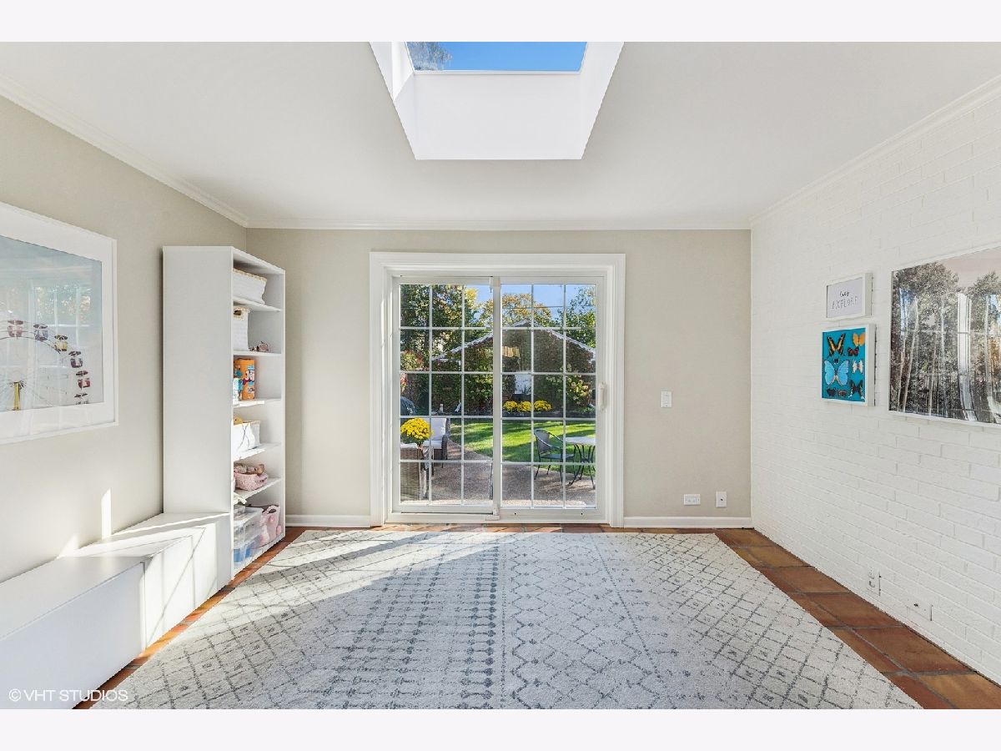

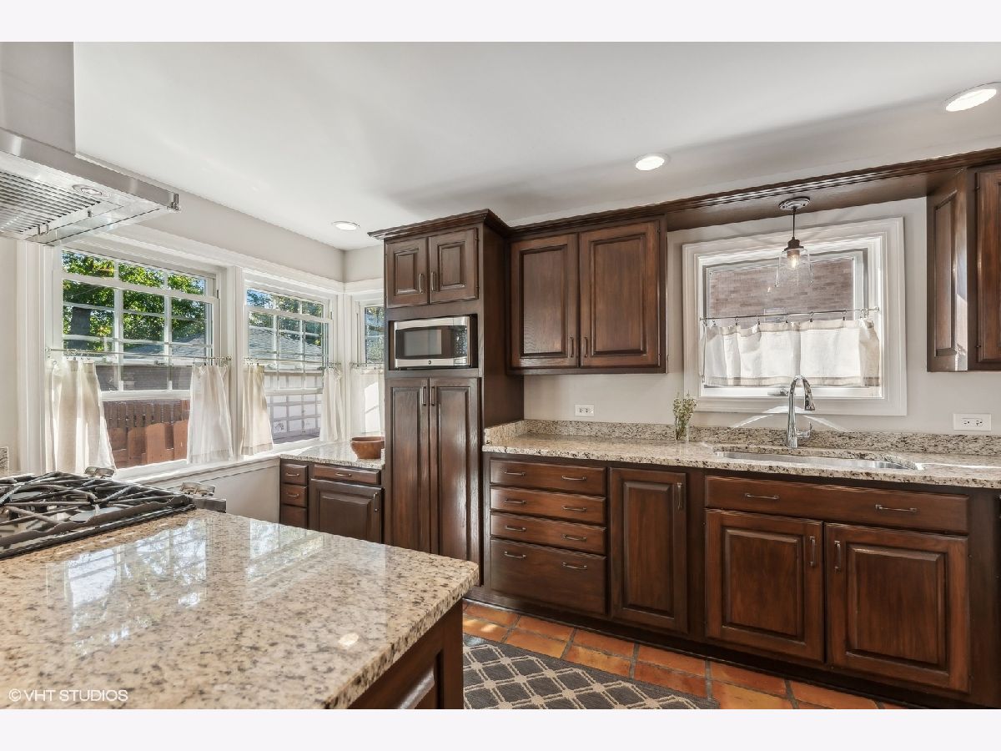

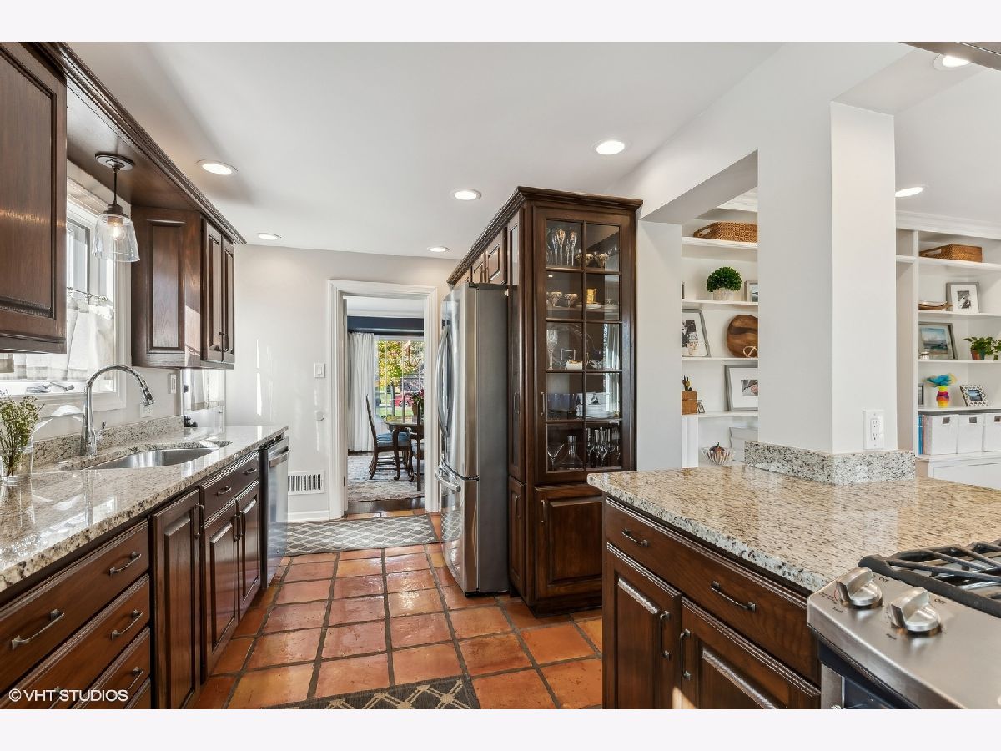










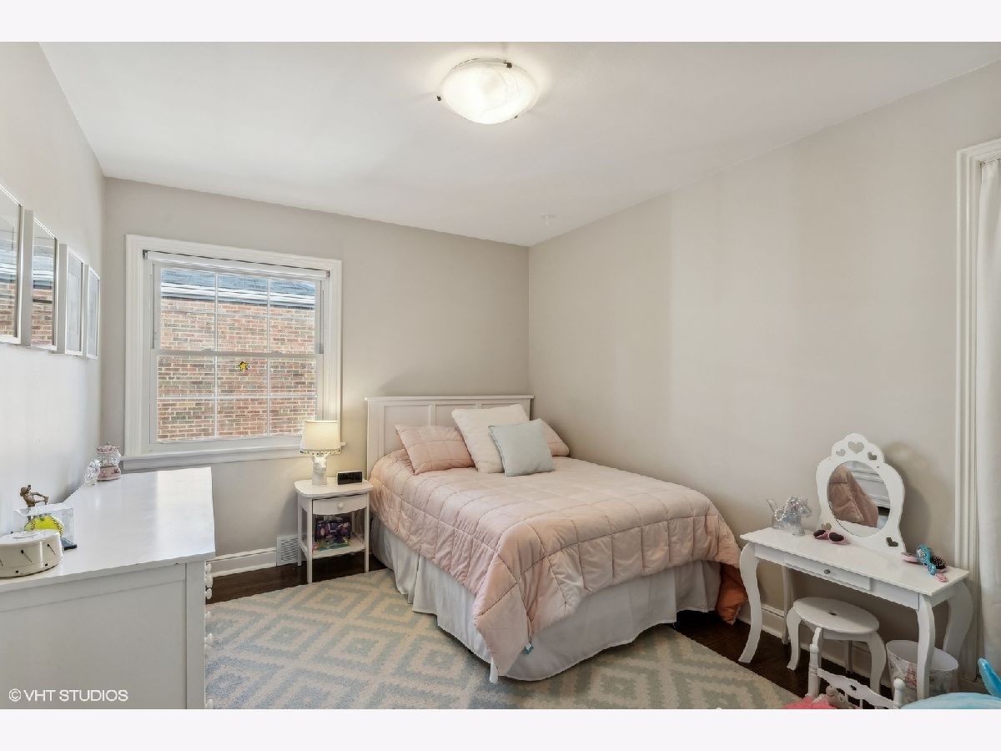






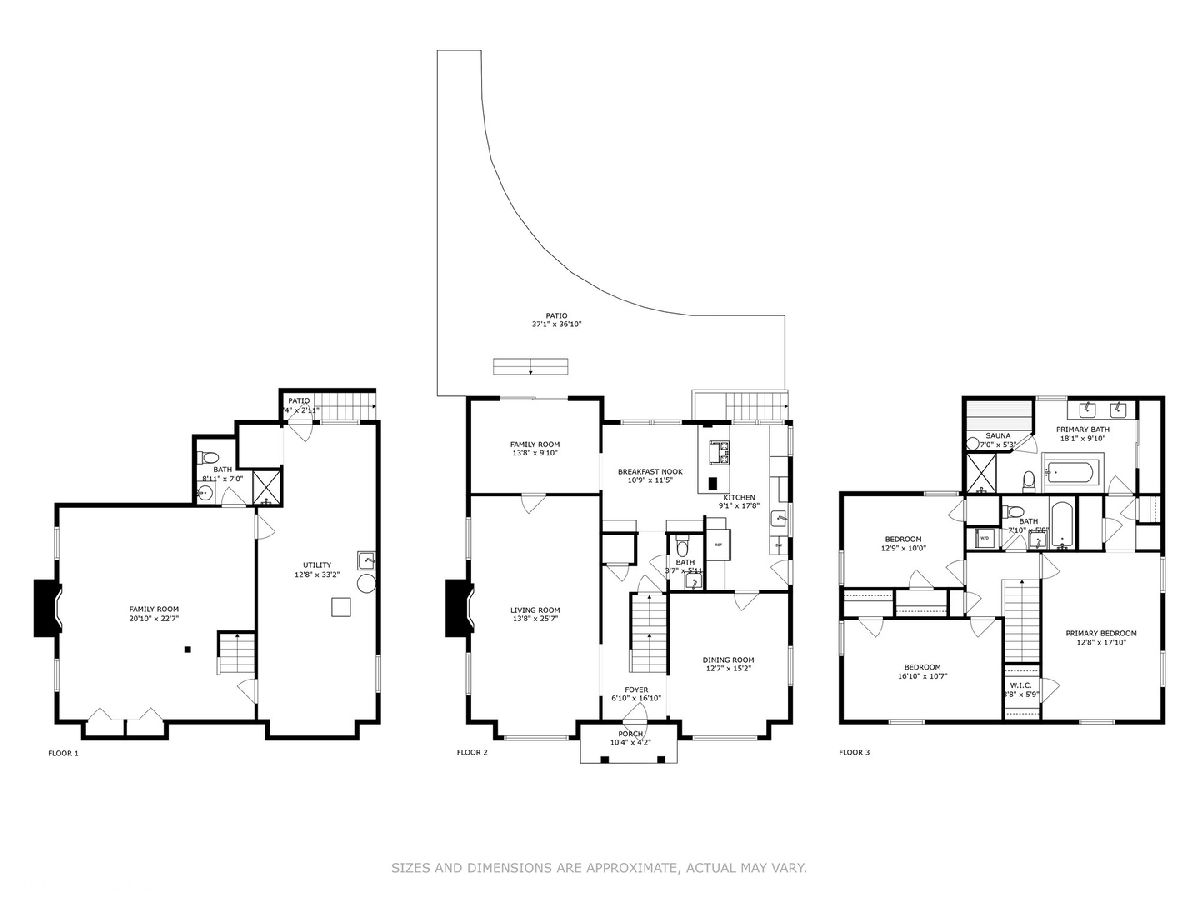



Room Specifics
Total Bedrooms: 3
Bedrooms Above Ground: 3
Bedrooms Below Ground: 0
Dimensions: —
Floor Type: —
Dimensions: —
Floor Type: —
Full Bathrooms: 4
Bathroom Amenities: Separate Shower,Double Sink,Soaking Tub
Bathroom in Basement: 1
Rooms: —
Basement Description: Finished
Other Specifics
| 2 | |
| — | |
| — | |
| — | |
| — | |
| 52 X 182 | |
| — | |
| — | |
| — | |
| — | |
| Not in DB | |
| — | |
| — | |
| — | |
| — |
Tax History
| Year | Property Taxes |
|---|---|
| 2013 | $13,976 |
| 2024 | $16,175 |
Contact Agent
Nearby Similar Homes
Nearby Sold Comparables
Contact Agent
Listing Provided By
@properties Christie's International Real Estate

