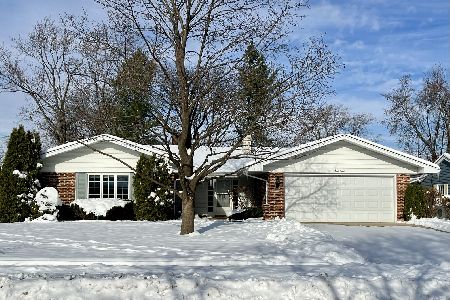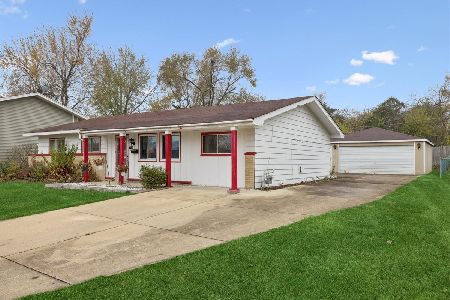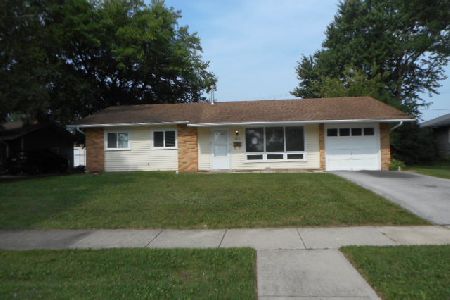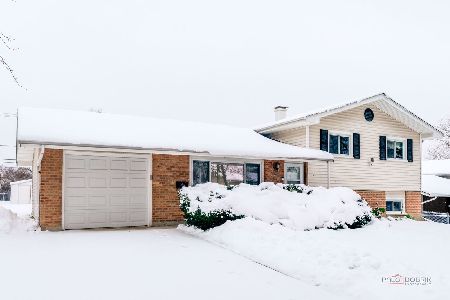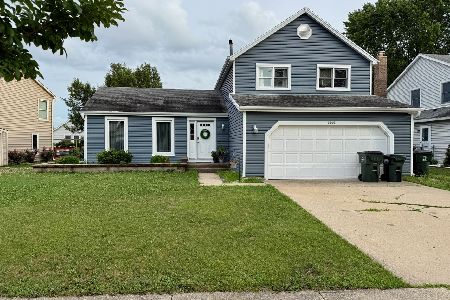1527 Churchill Road, Schaumburg, Illinois 60195
$285,000
|
Sold
|
|
| Status: | Closed |
| Sqft: | 1,971 |
| Cost/Sqft: | $150 |
| Beds: | 4 |
| Baths: | 2 |
| Year Built: | 1970 |
| Property Taxes: | $6,468 |
| Days On Market: | 2591 |
| Lot Size: | 0,23 |
Description
Sprawling ranch in the Churchill subdivision awaits a new family to continue its love and care. Four spacious bedrooms including a master suite with a fully upgraded bath and his and her closets. Large open living room, dining room great for entertaining. Totally redone kitchen in 2009 includes granite counters, cabinets with pull out shelves, under cabinet lighting. New double oven in 2014. Large room off the kitchen is currently used as an eating area and family room could be a large family room. Laundry room with many built-in cabinets, hanging and folding station and an extra area for storage. Many cedar lined closets. Pella windows throughout. Furnace and AC in 2012. Fully privacy fenced yard. Walking distance to grade school.
Property Specifics
| Single Family | |
| — | |
| Ranch | |
| 1970 | |
| None | |
| SANDHURST | |
| No | |
| 0.23 |
| Cook | |
| Churchill | |
| 0 / Not Applicable | |
| None | |
| Lake Michigan | |
| Public Sewer | |
| 10133649 | |
| 07093080110000 |
Nearby Schools
| NAME: | DISTRICT: | DISTANCE: | |
|---|---|---|---|
|
Grade School
Winston Churchill Elementary Sch |
54 | — | |
|
Middle School
Eisenhower Junior High School |
54 | Not in DB | |
|
High School
Hoffman Estates High School |
211 | Not in DB | |
Property History
| DATE: | EVENT: | PRICE: | SOURCE: |
|---|---|---|---|
| 21 Dec, 2018 | Sold | $285,000 | MRED MLS |
| 25 Nov, 2018 | Under contract | $294,900 | MRED MLS |
| 8 Nov, 2018 | Listed for sale | $294,900 | MRED MLS |
Room Specifics
Total Bedrooms: 4
Bedrooms Above Ground: 4
Bedrooms Below Ground: 0
Dimensions: —
Floor Type: Carpet
Dimensions: —
Floor Type: Carpet
Dimensions: —
Floor Type: Carpet
Full Bathrooms: 2
Bathroom Amenities: —
Bathroom in Basement: 0
Rooms: Eating Area
Basement Description: None
Other Specifics
| 2 | |
| Concrete Perimeter | |
| Concrete | |
| Patio, Storms/Screens | |
| Channel Front,Fenced Yard | |
| 79X133X80X131 | |
| — | |
| Full | |
| First Floor Bedroom, First Floor Laundry, First Floor Full Bath | |
| Range, Microwave, Dishwasher, Refrigerator, Washer, Dryer | |
| Not in DB | |
| Sidewalks, Street Lights, Street Paved | |
| — | |
| — | |
| — |
Tax History
| Year | Property Taxes |
|---|---|
| 2018 | $6,468 |
Contact Agent
Nearby Similar Homes
Nearby Sold Comparables
Contact Agent
Listing Provided By
RE/MAX Suburban

