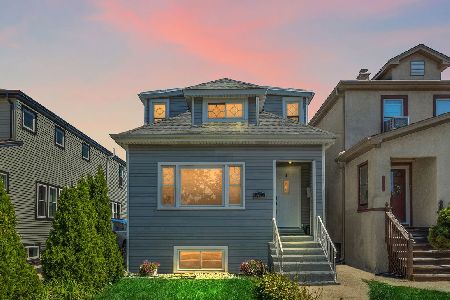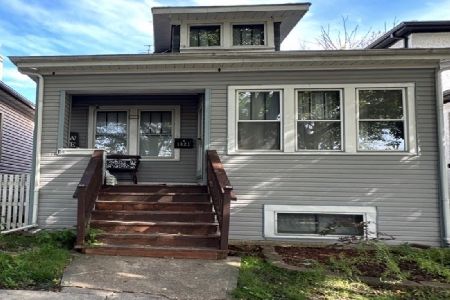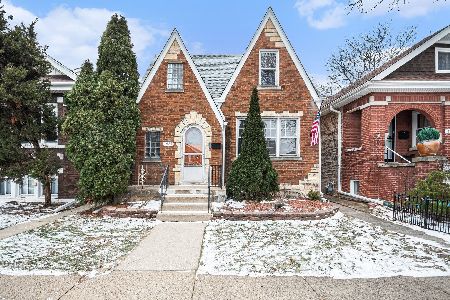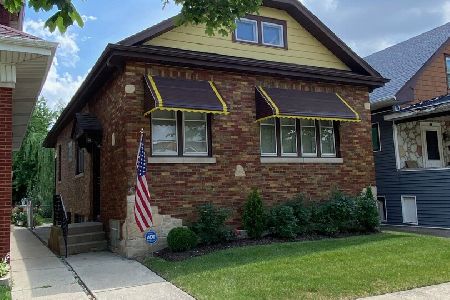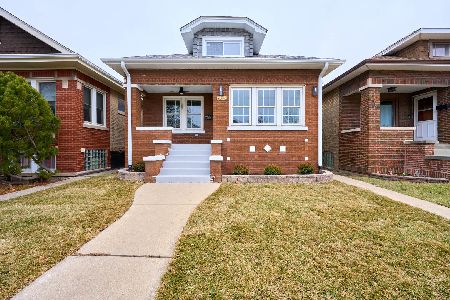1527 Elmwood Avenue, Berwyn, Illinois 60402
$310,000
|
Sold
|
|
| Status: | Closed |
| Sqft: | 2,400 |
| Cost/Sqft: | $142 |
| Beds: | 4 |
| Baths: | 2 |
| Year Built: | 1924 |
| Property Taxes: | $7,665 |
| Days On Market: | 3543 |
| Lot Size: | 0,08 |
Description
Instantly Appealing Craftsman Style 2 Story! Everything's NEW from top-to-bottom since 2012 incl: all plumbing, all electrical, all windows, maint-free siding, roof, landscaping, high eff. furnace/AC/water heater and appliances! Kitchen is equipped w/ GE Profile appls, granite counter tops, 42" Maple upper cabinets w/crown mld, an island counter w/breakfast bar, under cabinet task lighting plus recessed & pendant lights too. Big bright family rm is open to kitchen-deck areas. Handsome Dark Oak floors on 1st, Master BR has separate dressing area, both full baths have upscale finishes, 1st floor BR currently used as an office, 2 generous guest BRs on 2nd fl (one w/built-in drawers/ shelves), an amazing lower level set up as an entertainment area and play-exercise area that incl. recessed lighting & a cozy vent-less FP, finished storage area in LL too. Sunny deck w/ power retracting awning overlooks private yard. Custom blinds, closet organizers, B/I bookcases..Seeing is Believing!
Property Specifics
| Single Family | |
| — | |
| — | |
| 1924 | |
| Full | |
| — | |
| No | |
| 0.08 |
| Cook | |
| — | |
| 0 / Not Applicable | |
| None | |
| Lake Michigan | |
| Public Sewer | |
| 09223361 | |
| 16192310120000 |
Property History
| DATE: | EVENT: | PRICE: | SOURCE: |
|---|---|---|---|
| 28 Oct, 2009 | Sold | $60,000 | MRED MLS |
| 21 Sep, 2009 | Under contract | $59,900 | MRED MLS |
| 9 Sep, 2009 | Listed for sale | $59,900 | MRED MLS |
| 25 Jul, 2016 | Sold | $310,000 | MRED MLS |
| 29 Jun, 2016 | Under contract | $339,900 | MRED MLS |
| 11 May, 2016 | Listed for sale | $339,900 | MRED MLS |
| 1 Mar, 2021 | Sold | $375,000 | MRED MLS |
| 29 Jan, 2021 | Under contract | $374,999 | MRED MLS |
| 22 Jan, 2021 | Listed for sale | $374,999 | MRED MLS |
Room Specifics
Total Bedrooms: 4
Bedrooms Above Ground: 4
Bedrooms Below Ground: 0
Dimensions: —
Floor Type: Carpet
Dimensions: —
Floor Type: Carpet
Dimensions: —
Floor Type: Hardwood
Full Bathrooms: 2
Bathroom Amenities: —
Bathroom in Basement: 0
Rooms: Bonus Room,Foyer,Recreation Room,Suite
Basement Description: Finished,Exterior Access
Other Specifics
| 2 | |
| Concrete Perimeter | |
| — | |
| Deck, Porch, Storms/Screens | |
| Fenced Yard | |
| 30X125 | |
| — | |
| None | |
| Vaulted/Cathedral Ceilings, Skylight(s), Hardwood Floors, First Floor Bedroom, First Floor Full Bath | |
| Range, Microwave, Dishwasher, Refrigerator, Washer, Dryer, Stainless Steel Appliance(s) | |
| Not in DB | |
| Sidewalks, Street Lights, Street Paved | |
| — | |
| — | |
| Ventless |
Tax History
| Year | Property Taxes |
|---|---|
| 2009 | $5,509 |
| 2016 | $7,665 |
| 2021 | $4,342 |
Contact Agent
Nearby Similar Homes
Nearby Sold Comparables
Contact Agent
Listing Provided By
Dixon REALTORS

