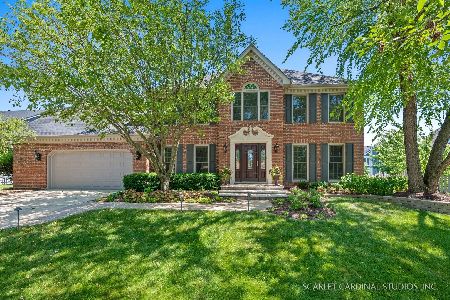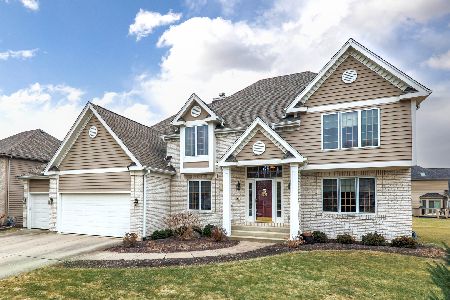1527 Grommon Road, Naperville, Illinois 60564
$435,000
|
Sold
|
|
| Status: | Closed |
| Sqft: | 3,123 |
| Cost/Sqft: | $139 |
| Beds: | 4 |
| Baths: | 3 |
| Year Built: | 1997 |
| Property Taxes: | $11,420 |
| Days On Market: | 3588 |
| Lot Size: | 0,26 |
Description
Beautiful Custom Built Spacious Brick Front Naperville Home on prime lot in Ashbury Subdivision in Naperville .This Home is Perfect Move in condition! Grand 2 Story Foyer makes a Statement. The Upgraded Detailed Trim Work & Custom Moldings Stand Out in this Quality Home. Spacious Living Room & Dining Room have updated White painted Woodwork w/ Designer Paint. Updated Kitchen includes New Designer Granite & Backsplash, Double Oven, Oversized Island, Extra Cabinet Space & Large Pantry & Stainless Steel. Hardwood Flooring refinished March 2016. Kitchen Opens to Large Family Room w/ Gas Fireplace, surrounded by Windows & New Skylights. Large 1st Floor Den is located in the front of the house w/ French Doors ( 5th Bedroom possible) Luxurious Master Suite is with Huge Walk in Closet (14 X 15) & Luxury Bath. All Bedrooms are large w/ Walk in Closets. 1 Block to Grade School. Close to Pool & Parks. Located in Award Winning Neuqua Valley High School. Amazing Ashbury Home w/ Lots of Space.
Property Specifics
| Single Family | |
| — | |
| Georgian | |
| 1997 | |
| Full | |
| CUSTOM BUILT | |
| No | |
| 0.26 |
| Will | |
| Ashbury | |
| 510 / Annual | |
| Clubhouse,Pool | |
| Public | |
| Public Sewer | |
| 09175359 | |
| 0701113120530000 |
Nearby Schools
| NAME: | DISTRICT: | DISTANCE: | |
|---|---|---|---|
|
Grade School
Patterson Elementary School |
204 | — | |
|
Middle School
Crone Middle School |
204 | Not in DB | |
|
High School
Neuqua Valley High School |
204 | Not in DB | |
Property History
| DATE: | EVENT: | PRICE: | SOURCE: |
|---|---|---|---|
| 3 Jun, 2016 | Sold | $435,000 | MRED MLS |
| 5 Apr, 2016 | Under contract | $435,000 | MRED MLS |
| 25 Mar, 2016 | Listed for sale | $435,000 | MRED MLS |
Room Specifics
Total Bedrooms: 4
Bedrooms Above Ground: 4
Bedrooms Below Ground: 0
Dimensions: —
Floor Type: Carpet
Dimensions: —
Floor Type: Carpet
Dimensions: —
Floor Type: Carpet
Full Bathrooms: 3
Bathroom Amenities: Whirlpool,Double Sink,Soaking Tub
Bathroom in Basement: 0
Rooms: Breakfast Room,Den,Walk In Closet
Basement Description: Unfinished
Other Specifics
| 2 | |
| Concrete Perimeter | |
| Asphalt,Concrete | |
| Deck | |
| — | |
| 80X134X89 | |
| Interior Stair | |
| Full | |
| Vaulted/Cathedral Ceilings, Skylight(s), Hardwood Floors, First Floor Laundry | |
| — | |
| Not in DB | |
| Clubhouse, Pool, Tennis Courts, Sidewalks | |
| — | |
| — | |
| Gas Log |
Tax History
| Year | Property Taxes |
|---|---|
| 2016 | $11,420 |
Contact Agent
Nearby Similar Homes
Nearby Sold Comparables
Contact Agent
Listing Provided By
Berkshire Hathaway HomeServices Elite Realtors









