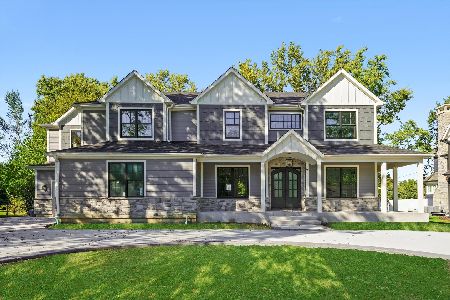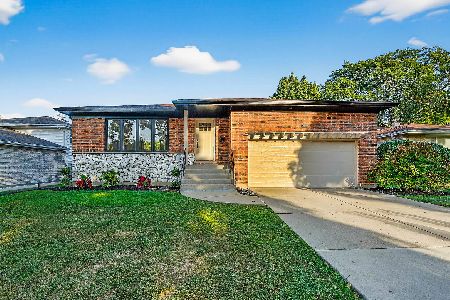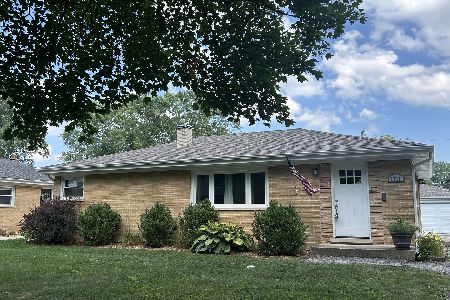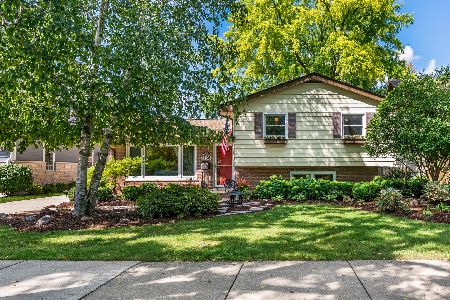1527 Kennicott Avenue, Arlington Heights, Illinois 60004
$421,500
|
Sold
|
|
| Status: | Closed |
| Sqft: | 1,184 |
| Cost/Sqft: | $351 |
| Beds: | 3 |
| Baths: | 2 |
| Year Built: | 1961 |
| Property Taxes: | $8,126 |
| Days On Market: | 246 |
| Lot Size: | 0,20 |
Description
Welcome to this charming ranch home, inside and out, in desirable Arlington Heights. Nothing to do but move in, this home is ready for a new buyer! A renovated home perfect for a family or someone looking for easy access to their living space. One floor of living space, offering the opportunity to live, cook and do laundry! Walk into the home to find the first floor offering an airy, desirable layout featuring the open kitchen and family room. The highlight of this space is the spectacular kitchen featuring ample storage, high end black stainless steel appliances and the opportunity for entertaining while cooking at the same time. In addition, the fabulous picture window allows light to beam into the space. The home has modern amenities and features a primary bedroom with a bath en-suite (completely Pinterest worthy!) and a 2nd full bathroom with a full tub/shower combination. Spacious and quiet completely fenced in backyard perfect for relaxing and entertaining. Updates includes a completely new drain tile system around the home (2022) and a resodded backyard. Approximately xxx feet away from Patton, and less than 1/4 mi from Thomas Middle School! The location of the home is simply ideal, a few blocks to Frontier Park and Hasbrook Park, with Hockey rinks and pools, plus close proximity to downtown Arlington Heights, shops, restaurants, top-rated schools, Metra and everything downtown Arlington Heights has to offer! Al Fresco dining in the summer, metropolis, other music venues, just to name a few. Come see why you will want to call this your next home!
Property Specifics
| Single Family | |
| — | |
| — | |
| 1961 | |
| — | |
| RANCH | |
| No | |
| 0.2 |
| Cook | |
| — | |
| 0 / Not Applicable | |
| — | |
| — | |
| — | |
| 12333936 | |
| 03192130090000 |
Nearby Schools
| NAME: | DISTRICT: | DISTANCE: | |
|---|---|---|---|
|
Grade School
Patton Elementary School |
25 | — | |
|
Middle School
Thomas Middle School |
25 | Not in DB | |
|
High School
John Hersey High School |
214 | Not in DB | |
Property History
| DATE: | EVENT: | PRICE: | SOURCE: |
|---|---|---|---|
| 30 Mar, 2021 | Sold | $310,000 | MRED MLS |
| 1 Feb, 2021 | Under contract | $299,000 | MRED MLS |
| 26 Jan, 2021 | Listed for sale | $299,000 | MRED MLS |
| 17 Mar, 2023 | Sold | $505,000 | MRED MLS |
| 15 Jan, 2023 | Under contract | $515,000 | MRED MLS |
| 29 Jul, 2022 | Listed for sale | $515,000 | MRED MLS |
| 30 Apr, 2025 | Sold | $421,500 | MRED MLS |
| 14 Apr, 2025 | Under contract | $415,000 | MRED MLS |
| 11 Apr, 2025 | Listed for sale | $415,000 | MRED MLS |
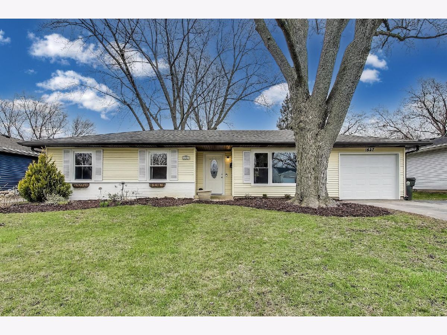
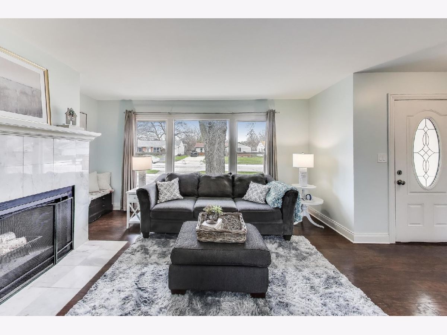
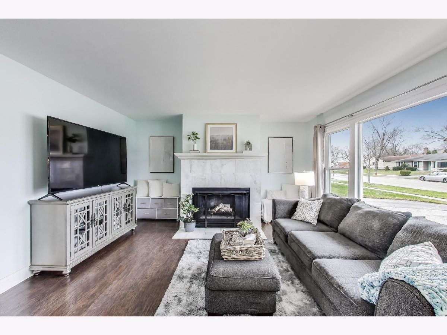
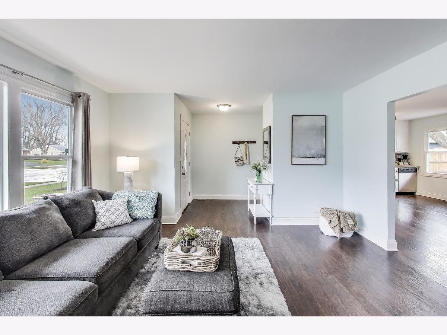
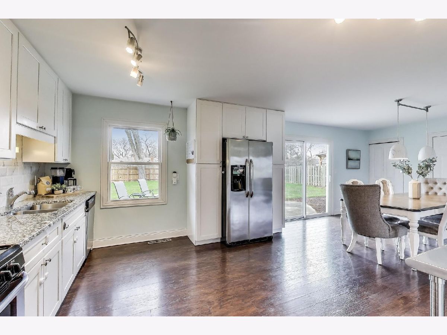
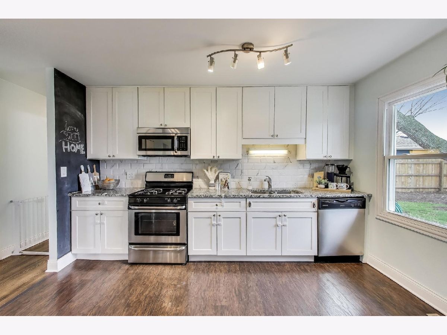
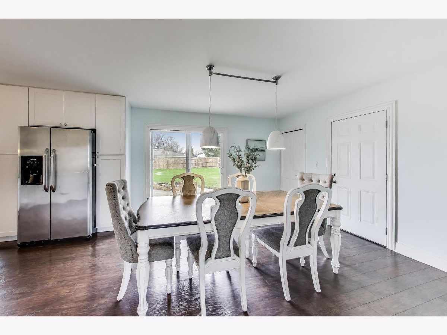
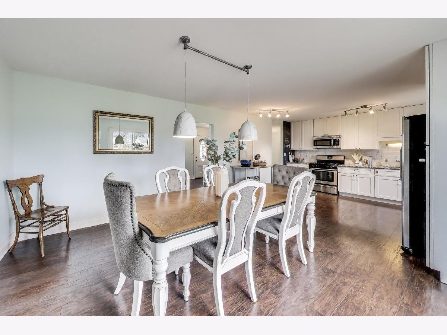
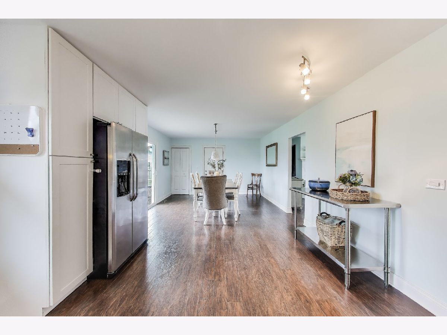
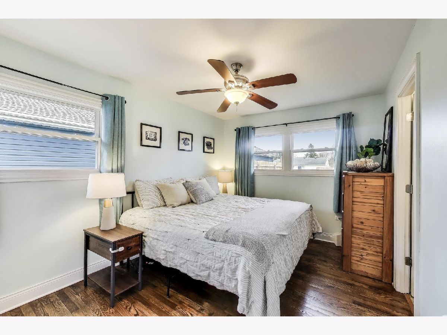
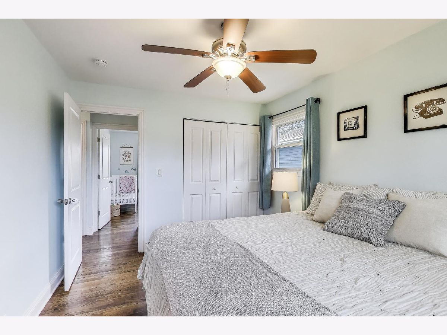
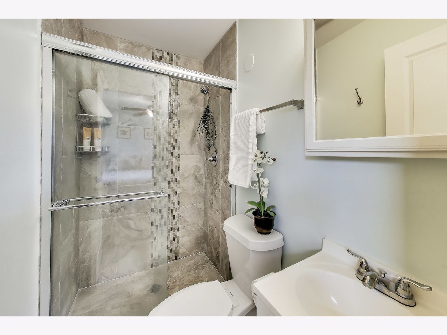
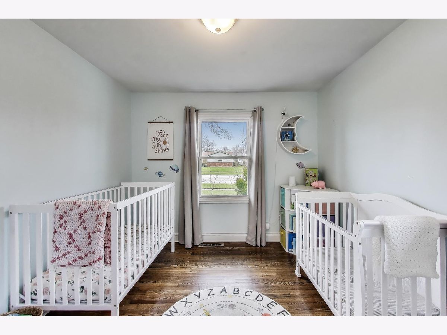
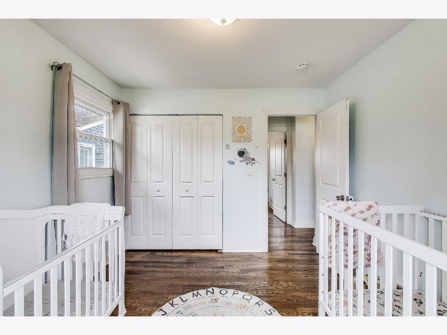
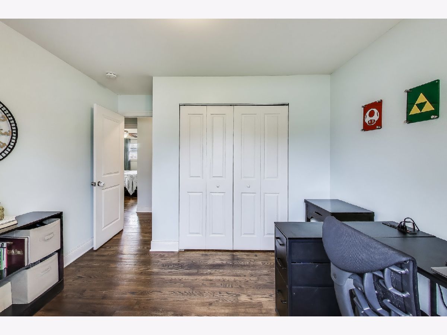
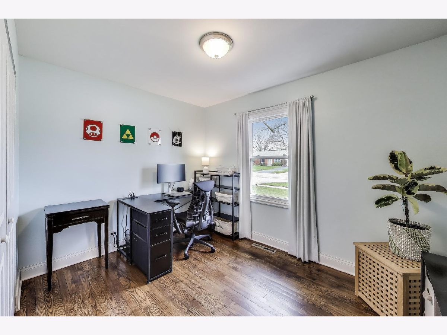
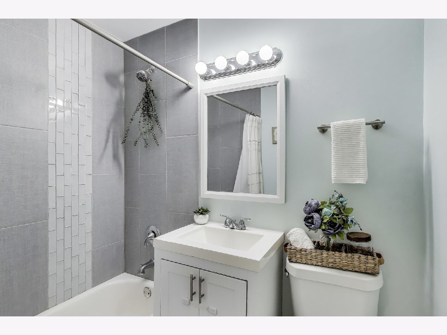
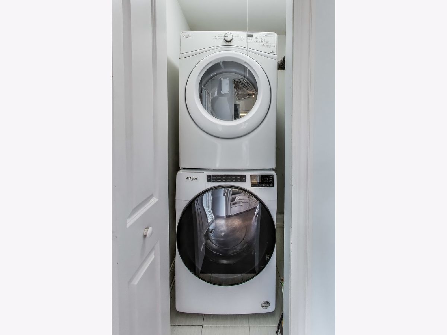
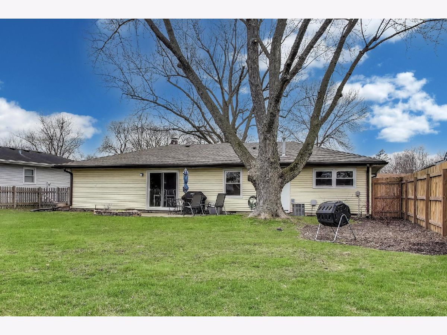
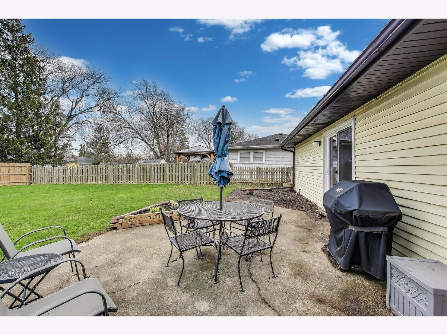
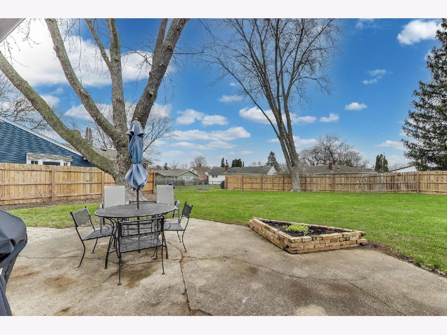
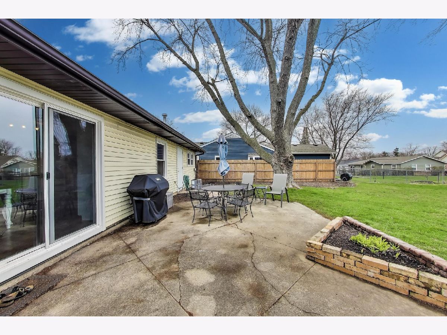
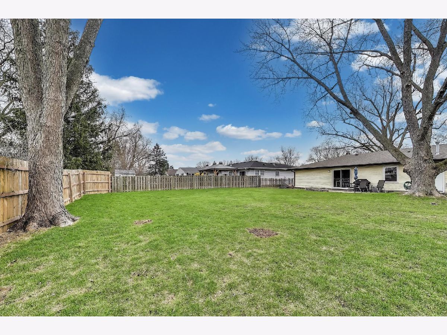
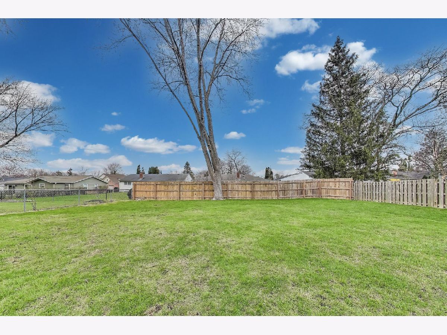
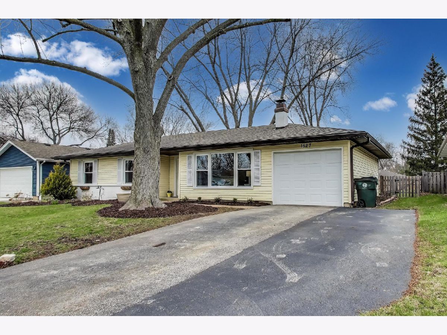
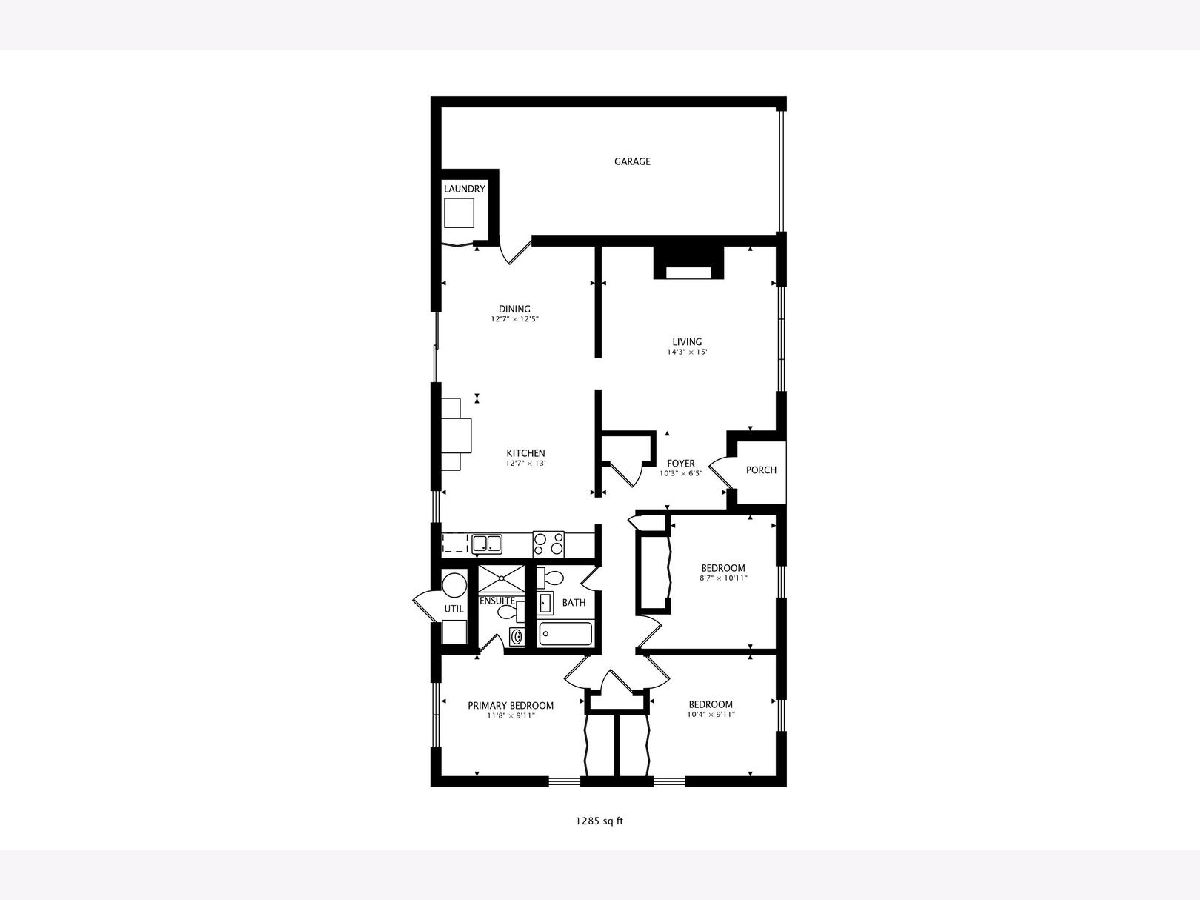
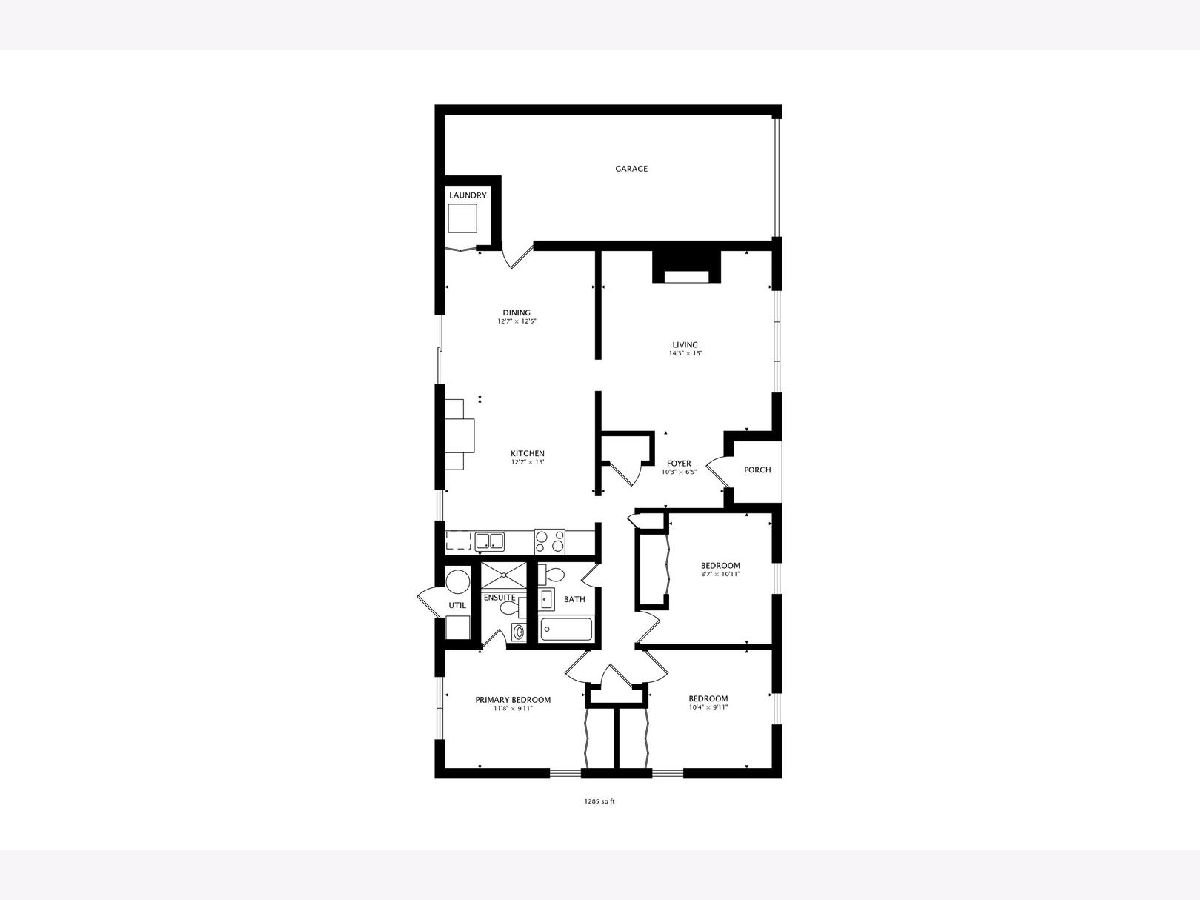
Room Specifics
Total Bedrooms: 3
Bedrooms Above Ground: 3
Bedrooms Below Ground: 0
Dimensions: —
Floor Type: —
Dimensions: —
Floor Type: —
Full Bathrooms: 2
Bathroom Amenities: —
Bathroom in Basement: 0
Rooms: —
Basement Description: —
Other Specifics
| 1 | |
| — | |
| — | |
| — | |
| — | |
| 66 X 203 X 73 X 171 | |
| — | |
| — | |
| — | |
| — | |
| Not in DB | |
| — | |
| — | |
| — | |
| — |
Tax History
| Year | Property Taxes |
|---|---|
| 2021 | $6,469 |
| 2023 | $8,372 |
| 2025 | $8,126 |
Contact Agent
Nearby Similar Homes
Nearby Sold Comparables
Contact Agent
Listing Provided By
Dream Town Real Estate


