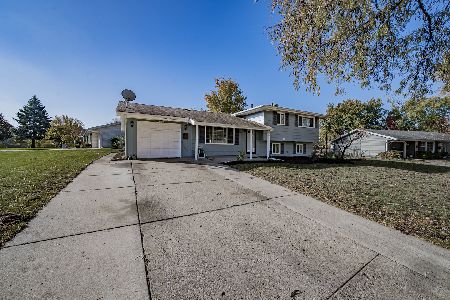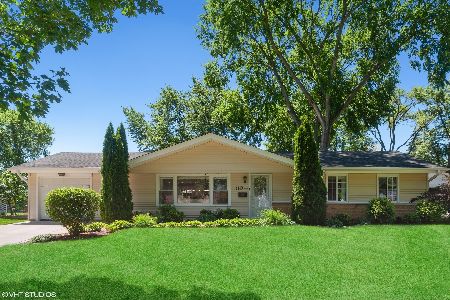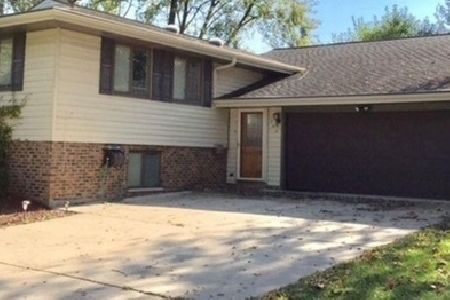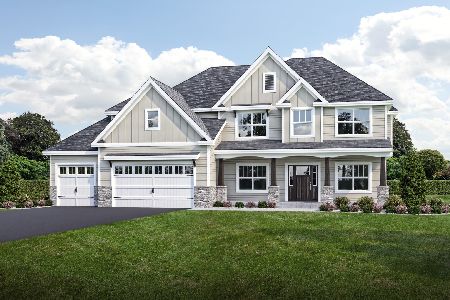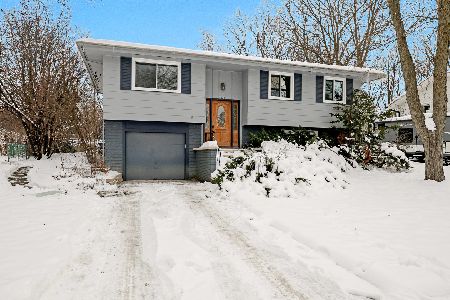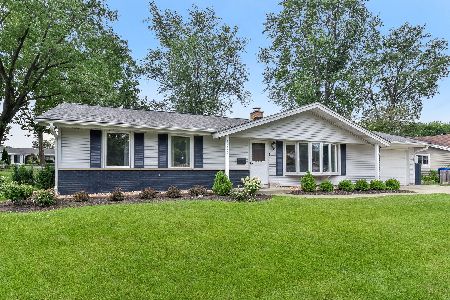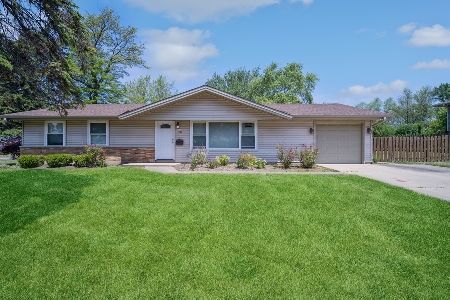1527 Kingston Lane, Schaumburg, Illinois 60193
$225,500
|
Sold
|
|
| Status: | Closed |
| Sqft: | 1,283 |
| Cost/Sqft: | $175 |
| Beds: | 3 |
| Baths: | 2 |
| Year Built: | 1963 |
| Property Taxes: | $6,252 |
| Days On Market: | 2373 |
| Lot Size: | 0,24 |
Description
Charming 3 Bedroom Ranch with Fresh, Neutral Paint is Ready for New Owners! Immaculately maintained inside and out in ideal location ~ walking distance to schools! Updated Kitchen offers newer refrigerator, dishwasher, and microwave! Large family room boasts exposed brick wall, cozy fireplace, and wall of windows allowing for tons of natural light! Other features include newer washing machine, nest thermostat, Ring doorbell and security system! Large, private fenced yard with a brick paver patio is spacious and surrounded by mature trees, is professionally landscaped and perfect to enjoy your summer! Attached garage with double driveway. New Shed! New Roof!
Property Specifics
| Single Family | |
| — | |
| Ranch | |
| 1963 | |
| None | |
| — | |
| No | |
| 0.24 |
| Cook | |
| — | |
| 0 / Not Applicable | |
| None | |
| Lake Michigan,Public | |
| Public Sewer | |
| 10453865 | |
| 07292040020000 |
Nearby Schools
| NAME: | DISTRICT: | DISTANCE: | |
|---|---|---|---|
|
Grade School
Campanelli Elementary School |
54 | — | |
|
Middle School
Jane Addams Junior High School |
54 | Not in DB | |
|
High School
Schaumburg High School |
211 | Not in DB | |
Property History
| DATE: | EVENT: | PRICE: | SOURCE: |
|---|---|---|---|
| 16 Sep, 2019 | Sold | $225,500 | MRED MLS |
| 22 Jul, 2019 | Under contract | $225,000 | MRED MLS |
| 17 Jul, 2019 | Listed for sale | $225,000 | MRED MLS |
| 15 Sep, 2023 | Sold | $345,000 | MRED MLS |
| 10 Aug, 2023 | Under contract | $340,000 | MRED MLS |
| 9 Aug, 2023 | Listed for sale | $340,000 | MRED MLS |
Room Specifics
Total Bedrooms: 3
Bedrooms Above Ground: 3
Bedrooms Below Ground: 0
Dimensions: —
Floor Type: Carpet
Dimensions: —
Floor Type: Carpet
Full Bathrooms: 2
Bathroom Amenities: —
Bathroom in Basement: 0
Rooms: No additional rooms
Basement Description: None
Other Specifics
| 1 | |
| Concrete Perimeter | |
| Concrete | |
| Patio, Brick Paver Patio, Storms/Screens | |
| Mature Trees | |
| 81X143X38X60X102 | |
| — | |
| None | |
| First Floor Bedroom, First Floor Laundry, First Floor Full Bath | |
| Range, Microwave, Dishwasher, Refrigerator, Washer, Dryer, Disposal | |
| Not in DB | |
| — | |
| — | |
| — | |
| Attached Fireplace Doors/Screen, Gas Log, Gas Starter |
Tax History
| Year | Property Taxes |
|---|---|
| 2019 | $6,252 |
| 2023 | $6,016 |
Contact Agent
Nearby Similar Homes
Nearby Sold Comparables
Contact Agent
Listing Provided By
RE/MAX Suburban

